Entryway Design Ideas with a Dutch Front Door
Sort by:Popular Today
1 - 20 of 69 photos
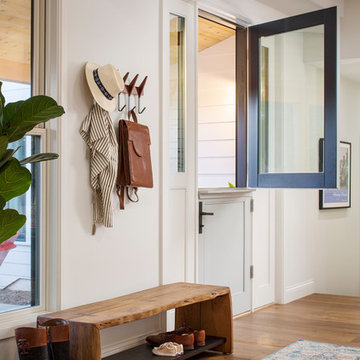
Photo courtesy of Chipper Hatter
Design ideas for a large transitional foyer in San Francisco with white walls, medium hardwood floors, a dutch front door, a black front door and brown floor.
Design ideas for a large transitional foyer in San Francisco with white walls, medium hardwood floors, a dutch front door, a black front door and brown floor.
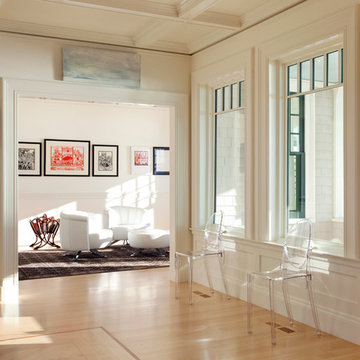
Having been neglected for nearly 50 years, this home was rescued by new owners who sought to restore the home to its original grandeur. Prominently located on the rocky shoreline, its presence welcomes all who enter into Marblehead from the Boston area. The exterior respects tradition; the interior combines tradition with a sparse respect for proportion, scale and unadorned beauty of space and light.
This project was featured in Design New England Magazine. http://bit.ly/SVResurrection
Photo Credit: Eric Roth
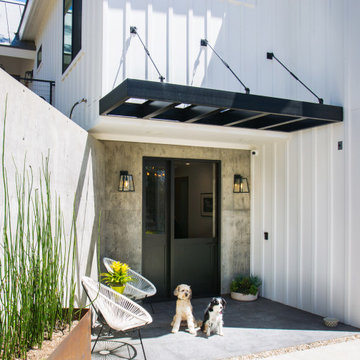
Vertical Board & Batten Front Entry with Poured in place concrete walls, inviting dutch doors and a custom metal canopy
Mid-sized country front door in Orange County with grey walls, concrete floors, a dutch front door, a black front door and grey floor.
Mid-sized country front door in Orange County with grey walls, concrete floors, a dutch front door, a black front door and grey floor.
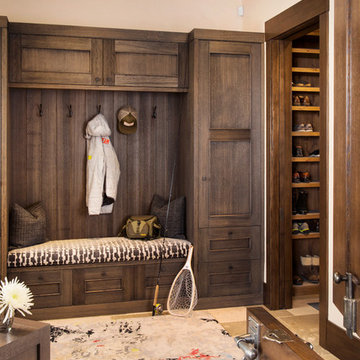
Ric Stovall
Large country mudroom in Denver with beige walls, limestone floors, a dutch front door, a dark wood front door and grey floor.
Large country mudroom in Denver with beige walls, limestone floors, a dutch front door, a dark wood front door and grey floor.
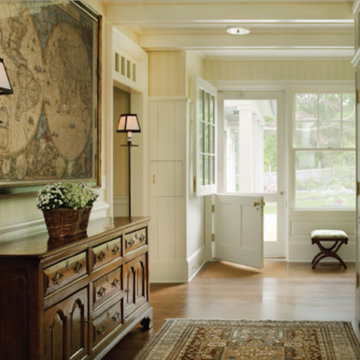
Traditional mudroom
Photographer: Tria Govan
Photo of a mid-sized traditional mudroom in New York with multi-coloured walls, medium hardwood floors, a dutch front door, a white front door and brown floor.
Photo of a mid-sized traditional mudroom in New York with multi-coloured walls, medium hardwood floors, a dutch front door, a white front door and brown floor.
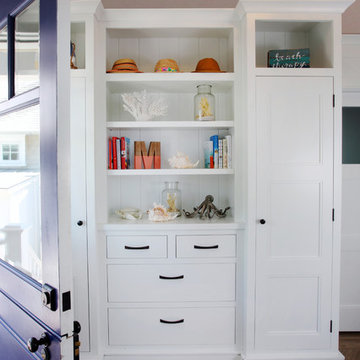
Builder: Buck Custom Homes
Interiors: Alison McGowan
Photography: John Dimaio Photography
This is an example of a small beach style front door with brown walls, medium hardwood floors, a dutch front door, a blue front door and brown floor.
This is an example of a small beach style front door with brown walls, medium hardwood floors, a dutch front door, a blue front door and brown floor.
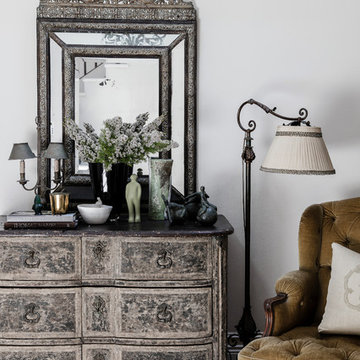
Maree Homer Photography
Design ideas for a traditional foyer in Sydney with grey walls, ceramic floors and a dutch front door.
Design ideas for a traditional foyer in Sydney with grey walls, ceramic floors and a dutch front door.
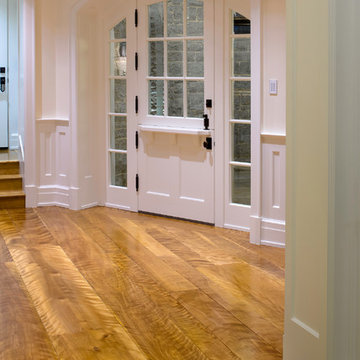
This is a wide plank figured birch wood floor custom sawn by Hull Forest Products for a Newport Beach California home. 4-6 week lead time. Nationwide shipping. 1-800-928-0602 www.hullforest.com
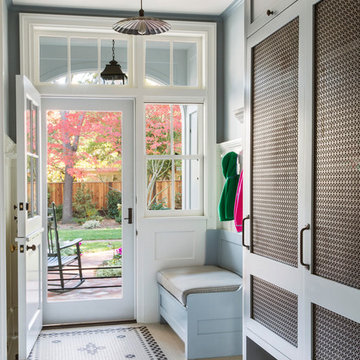
Photography by Laura Hull.
This is an example of a large traditional mudroom in San Francisco with grey walls, a dutch front door, a white front door, ceramic floors and multi-coloured floor.
This is an example of a large traditional mudroom in San Francisco with grey walls, a dutch front door, a white front door, ceramic floors and multi-coloured floor.
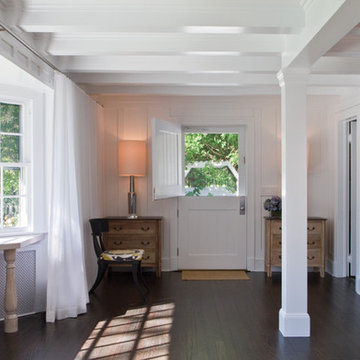
Interior Architecture, Interior Design, Custom Furniture Design, Landscape Architecture by Chango Co.
Construction by Ronald Webb Builders
AV Design by EL Media Group
Photography by Ray Olivares
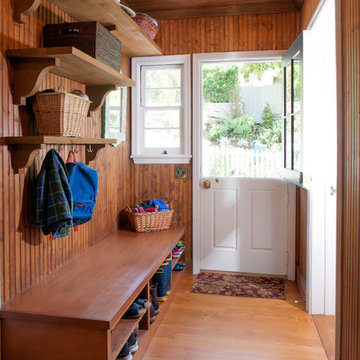
Lee Manning Photography
Design ideas for a mid-sized country mudroom in Los Angeles with medium hardwood floors, a dutch front door and a white front door.
Design ideas for a mid-sized country mudroom in Los Angeles with medium hardwood floors, a dutch front door and a white front door.
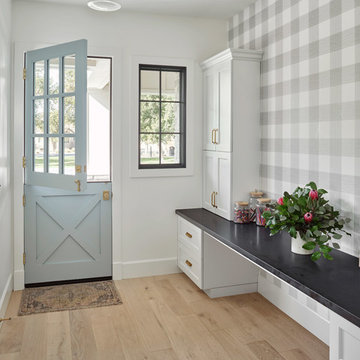
This home features many timeless designs and was catered to our clients and their five growing children
Country foyer in Phoenix with light hardwood floors, beige floor, multi-coloured walls, a dutch front door and a blue front door.
Country foyer in Phoenix with light hardwood floors, beige floor, multi-coloured walls, a dutch front door and a blue front door.
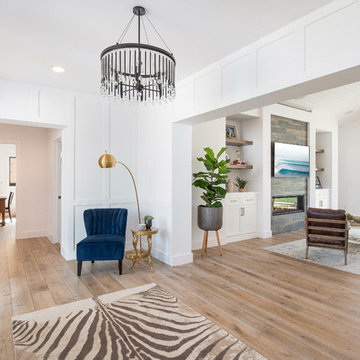
The foyer area provides a lovely sitting area perfect for reading or just unwinding.
Photo Credit: Leigh Ann Rowe
Large country front door in Orange County with white walls, medium hardwood floors, a dutch front door, a brown front door and brown floor.
Large country front door in Orange County with white walls, medium hardwood floors, a dutch front door, a brown front door and brown floor.
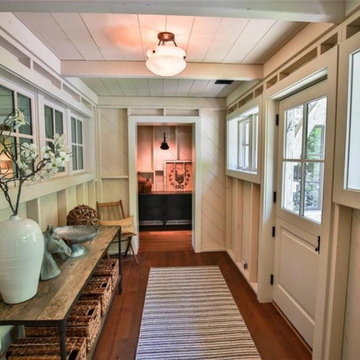
Design ideas for a mid-sized transitional entry hall in DC Metro with white walls, medium hardwood floors, a dutch front door, a gray front door, timber and planked wall panelling.

The mudroom, also known as the hunt room, not only serves as a space for storage but also as a potting room complete with a pantry and powder room.
Inspiration for an expansive traditional mudroom in Baltimore with white walls, brick floors, a dutch front door, a blue front door and timber.
Inspiration for an expansive traditional mudroom in Baltimore with white walls, brick floors, a dutch front door, a blue front door and timber.
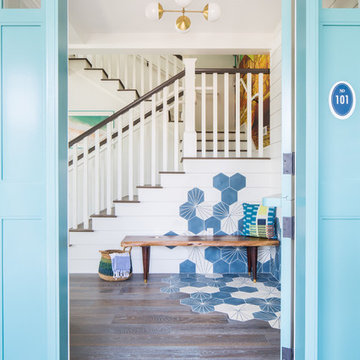
Five residential-style, three-level cottages are located behind the hotel facing 32nd Street. Spanning 1,500 square feet with a kitchen, rooftop deck featuring a fire place + barbeque, two bedrooms and a living room, showcasing masterfully designed interiors. Each cottage is named after the islands in Newport Beach and features a distinctive motif, tapping five elite Newport Beach-based firms: Grace Blu Design, Jennifer Mehditash Design, Brooke Wagner Design, Erica Bryen Design and Blackband Design.
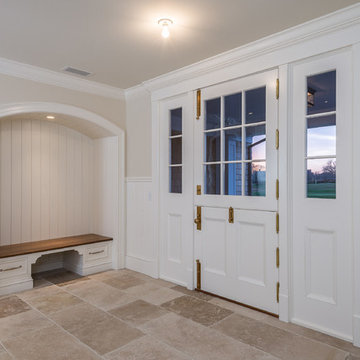
Photographed by Karol Steczkowski
Photo of a beach style mudroom in Los Angeles with limestone floors, a dutch front door, a white front door and beige walls.
Photo of a beach style mudroom in Los Angeles with limestone floors, a dutch front door, a white front door and beige walls.
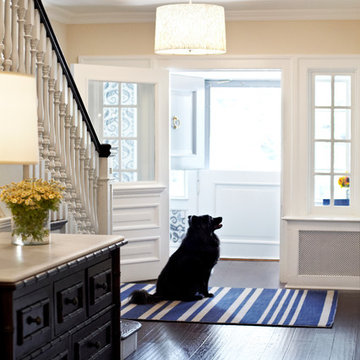
Photography by Jacob Snavely
This is an example of a large transitional foyer in New York with beige walls, dark hardwood floors, a dutch front door and a white front door.
This is an example of a large transitional foyer in New York with beige walls, dark hardwood floors, a dutch front door and a white front door.
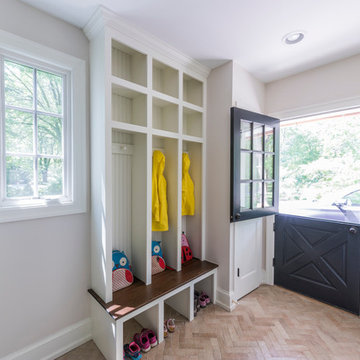
Back entry mudroom off the garage has built in storage for shoes, jackets. 2x8 herringbone tile pattern and walnut accents.
Design ideas for a large transitional mudroom in Philadelphia with beige walls, dark hardwood floors, a blue front door, beige floor and a dutch front door.
Design ideas for a large transitional mudroom in Philadelphia with beige walls, dark hardwood floors, a blue front door, beige floor and a dutch front door.
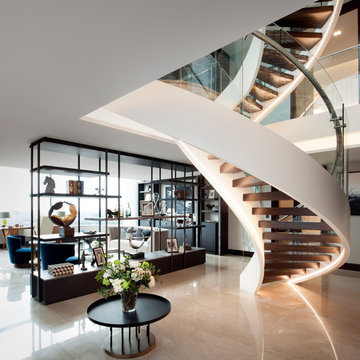
Photography: Philip Vile
Large contemporary entry hall in London with beige walls, marble floors, a dutch front door, a dark wood front door and beige floor.
Large contemporary entry hall in London with beige walls, marble floors, a dutch front door, a dark wood front door and beige floor.
Entryway Design Ideas with a Dutch Front Door
1