Entryway Design Ideas with a Dutch Front Door
Refine by:
Budget
Sort by:Popular Today
1 - 16 of 16 photos
Item 1 of 3
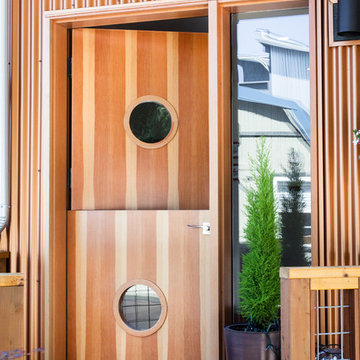
Location: Camano Island, WA
Photography: Matt Wright
This is an example of a contemporary entryway in Seattle with a dutch front door.
This is an example of a contemporary entryway in Seattle with a dutch front door.
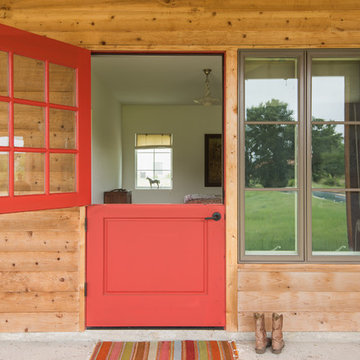
Inspiration for a country entryway in Austin with a dutch front door and a red front door.
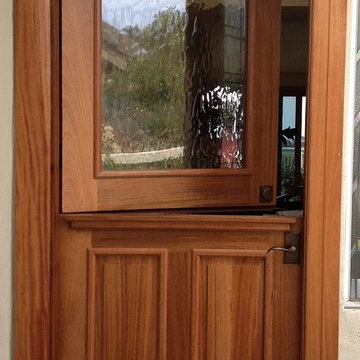
Carslbad, CA entry Dutch Door.
Wood: mahogany. Color: None, natural, sealed and UV urethane.
Custom large Flemish Glass
This is an example of a mediterranean foyer in San Diego with beige walls, slate floors, a dutch front door and a medium wood front door.
This is an example of a mediterranean foyer in San Diego with beige walls, slate floors, a dutch front door and a medium wood front door.
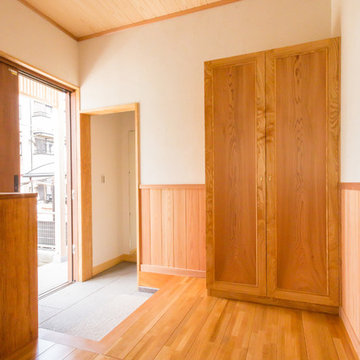
Photo of a mid-sized asian entry hall in Other with white walls, medium hardwood floors, a dutch front door, a dark wood front door and brown floor.
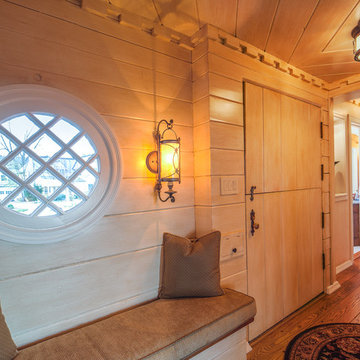
Eclectic entryway for a Lake Geneva house. The wood paneling was custom finished with a process of paint and stain to give it an antiqued appearance.
Photography by Bill Meyer
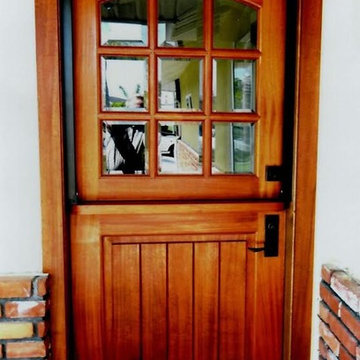
Design ideas for a mid-sized transitional front door in Orange County with a dutch front door and a medium wood front door.
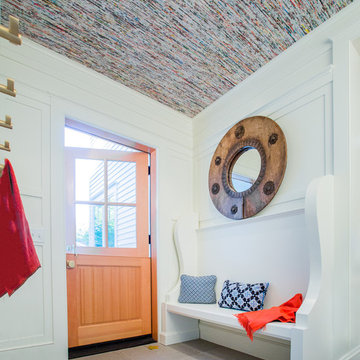
A home this vibrant is something to admire. We worked alongside Greg Baudoin Interior Design, who brought this home to life using color. Together, we saturated the cottage retreat with floor to ceiling personality and custom finishes. The rich color palette presented in the décor pairs beautifully with natural materials such as Douglas fir planks and maple end cut countertops.
Surprising features lie around every corner. In one room alone you’ll find a woven fabric ceiling and a custom wooden bench handcrafted by Birchwood carpenters. As you continue throughout the home, you’ll admire the custom made nickel slot walls and glimpses of brass hardware. As they say, the devil is in the detail.
Photo credit: Jacqueline Southby
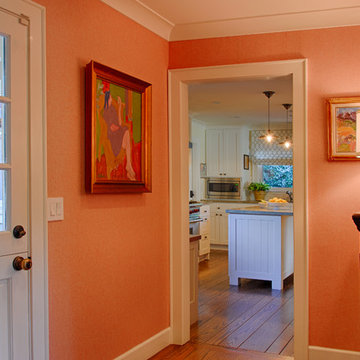
This 1950's ranch originally had a coat closet where the console and lamp are and a solid front door. It was essentially a dark hallway. The coat closet was removed allowing for a console and the front door was replaced with a Dutch door with divided lites. New trim was added throughout the space. The walls are wallpapered in a welcoming and cheerful orange/pink grasscloth. The owner's colorful art is highlighted.
Ali Atri Photography
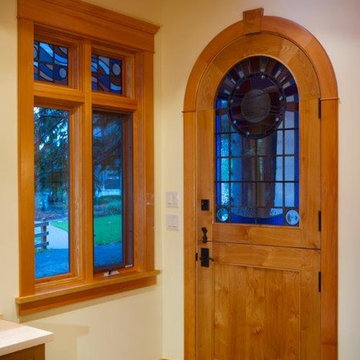
Mid-sized country front door in Vancouver with beige walls, a dutch front door, a glass front door and slate floors.
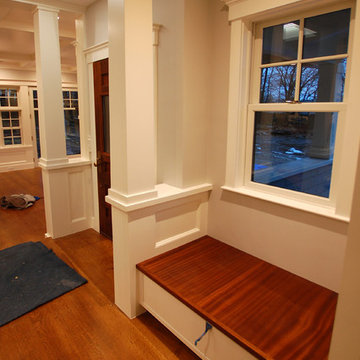
Eric H. Gjerde
Photo of a large traditional mudroom in Boston with white walls, medium hardwood floors, a dutch front door and a medium wood front door.
Photo of a large traditional mudroom in Boston with white walls, medium hardwood floors, a dutch front door and a medium wood front door.
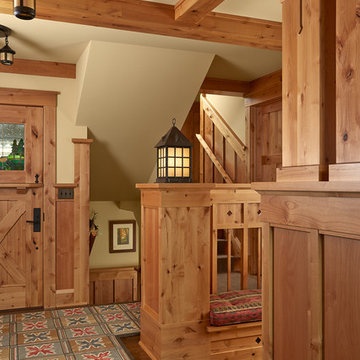
Architecture & Interior Design: David Heide Design Studio Photo: Susan Gilmore Photography
Country foyer in Minneapolis with beige walls, medium hardwood floors, a dutch front door and a medium wood front door.
Country foyer in Minneapolis with beige walls, medium hardwood floors, a dutch front door and a medium wood front door.
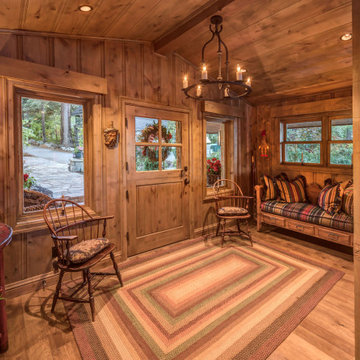
New front entry way added during the remodel.
Photo: Vance Fox
Design ideas for a large eclectic foyer in Other with brown walls, medium hardwood floors, a dutch front door, a medium wood front door and brown floor.
Design ideas for a large eclectic foyer in Other with brown walls, medium hardwood floors, a dutch front door, a medium wood front door and brown floor.
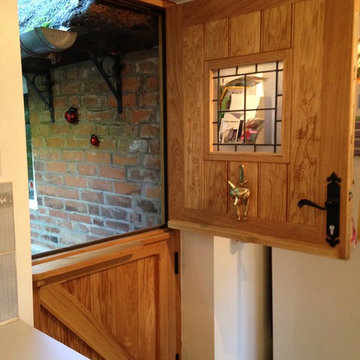
This is an example of a traditional front door in Other with a dutch front door and a medium wood front door.
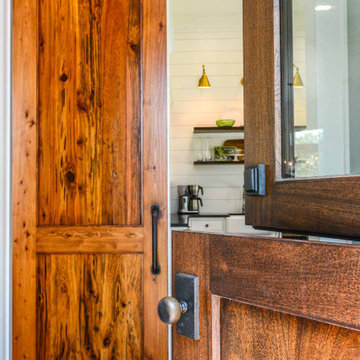
A pecky cypress barn door leads from the mudroom to the back kitchen.
Design ideas for a mudroom in Other with grey walls, brick floors, a dutch front door, a dark wood front door and grey floor.
Design ideas for a mudroom in Other with grey walls, brick floors, a dutch front door, a dark wood front door and grey floor.
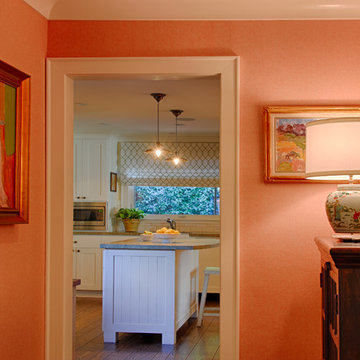
This 1950's ranch entry originally had a coat closet where the chest and lamp are now and a solid front door that made the space dark and dreary. Once the coat closet was removed allowing for a console and the front door was replaced with a Dutch door, it opened up the entry, made it light and welcoming and it felt like it's own room vs. feeling like a hallway to another room. The walls are wallpapered in an orange/pink grasscloth. The owner's colorful art anchors the space.
Ali Atri Photography
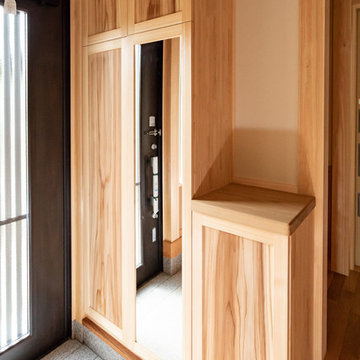
Small front door in Other with beige walls, granite floors, a dutch front door, a brown front door and pink floor.
Entryway Design Ideas with a Dutch Front Door
1