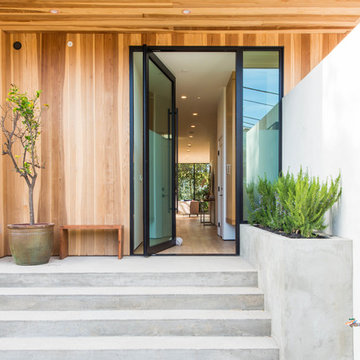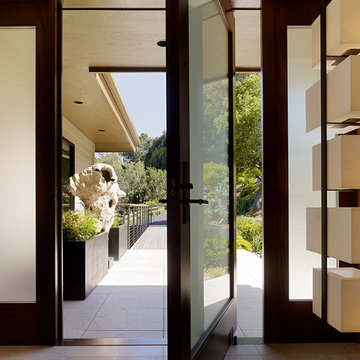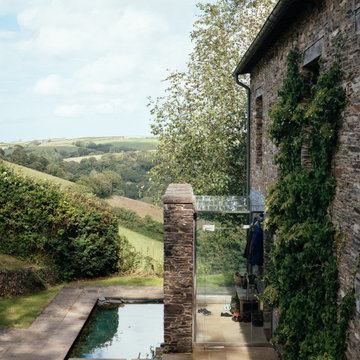Entryway Design Ideas with a Pivot Front Door and a Glass Front Door
Refine by:
Budget
Sort by:Popular Today
1 - 20 of 593 photos
Item 1 of 3
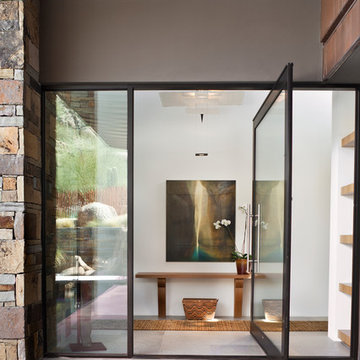
Designed to embrace an extensive and unique art collection including sculpture, paintings, tapestry, and cultural antiquities, this modernist home located in north Scottsdale’s Estancia is the quintessential gallery home for the spectacular collection within. The primary roof form, “the wing” as the owner enjoys referring to it, opens the home vertically to a view of adjacent Pinnacle peak and changes the aperture to horizontal for the opposing view to the golf course. Deep overhangs and fenestration recesses give the home protection from the elements and provide supporting shade and shadow for what proves to be a desert sculpture. The restrained palette allows the architecture to express itself while permitting each object in the home to make its own place. The home, while certainly modern, expresses both elegance and warmth in its material selections including canterra stone, chopped sandstone, copper, and stucco.
Project Details | Lot 245 Estancia, Scottsdale AZ
Architect: C.P. Drewett, Drewett Works, Scottsdale, AZ
Interiors: Luis Ortega, Luis Ortega Interiors, Hollywood, CA
Publications: luxe. interiors + design. November 2011.
Featured on the world wide web: luxe.daily
Photos by Grey Crawford
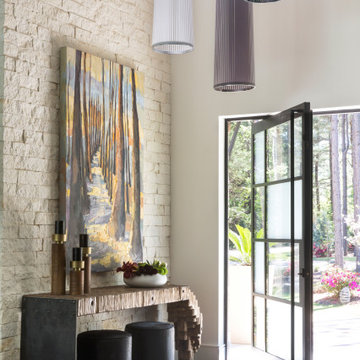
Photo of a contemporary foyer in Little Rock with beige walls, dark hardwood floors, a pivot front door, a glass front door and brown floor.
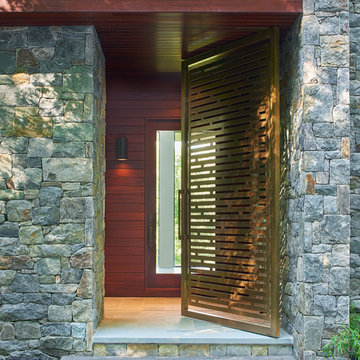
Design ideas for an expansive contemporary front door in DC Metro with a pivot front door and a glass front door.
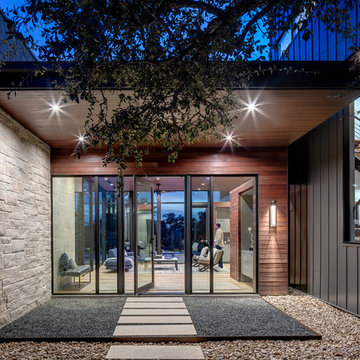
The Control/Shift House is perched on the high side of the site which takes advantage of the view to the southeast. A gradual descending path navigates the change in terrain from the street to the entry of the house. A series of low retaining walls/planter beds gather and release the earth upon the descent resulting in a fairly flat level for the house to sit on the top one third of the site. The entry axis is aligned with the celebrated stair volume and then re-centers on the actual entry axis once you approach the forecourt of the house.
The initial desire was for an “H” scheme house with common entertaining spaces bridging the gap between the more private spaces. After an investigation considering the site, program, and view, a key move was made: unfold the east wing of the “H” scheme to open all rooms to the southeast view resulting in a “T” scheme. The new derivation allows for both a swim pool which is on axis with the entry and main gathering space and a lap pool which occurs on the cross axis extending along the lengthy edge of the master suite, providing direct access for morning exercise and a view of the water throughout the day.
The Control/Shift House was derived from a clever way of following the “rules.” Strict HOA guidelines required very specific exterior massing restrictions which limits the lengths of unbroken elevations and promotes varying sizes of masses. The solution most often used in this neighborhood is one of addition - an aggregation of masses and program randomly attached to the inner core of the house which often results in a parasitic plan. The approach taken with the Control/Shift House was to push and pull program/massing to delineate and define the layout of the house. Massing is intentional and reiterated by the careful selection of materiality that tracks through the house. Voids and relief in the plan are a natural result of this method and allow for light and air to circulate throughout every space of the house, even into the most inner core.
Photography: Charles Davis Smith
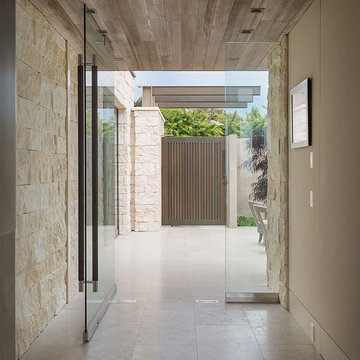
Karyn Millet
Photo of a contemporary front door in Orange County with beige walls, a pivot front door and a glass front door.
Photo of a contemporary front door in Orange County with beige walls, a pivot front door and a glass front door.
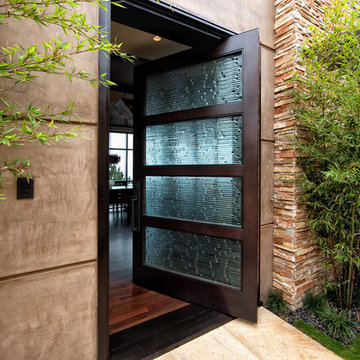
Contemporary front door in Orange County with a pivot front door and a glass front door.
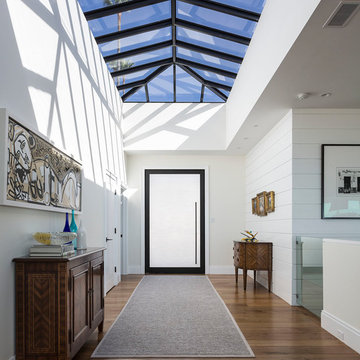
Inspiration for a contemporary entry hall in Boise with white walls, medium hardwood floors, a pivot front door, a glass front door and brown floor.
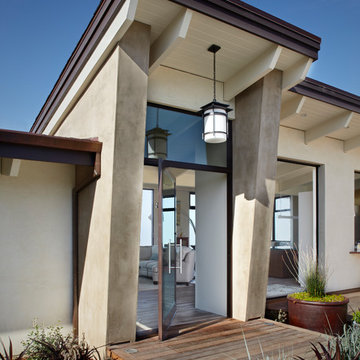
Creating a distinct entry was important for both aesthetic and practical reasons. This new, elegant entry helps direct guests to the front door.
This is an example of a contemporary front door in Santa Barbara with a pivot front door and a glass front door.
This is an example of a contemporary front door in Santa Barbara with a pivot front door and a glass front door.
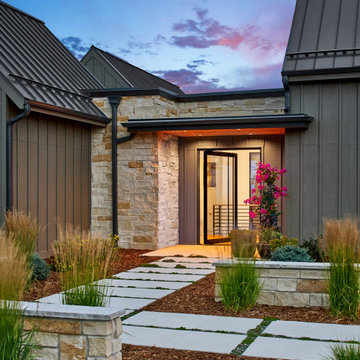
This is an example of a mid-sized country front door in Denver with white walls, medium hardwood floors, a pivot front door, a glass front door, brown floor and wood.
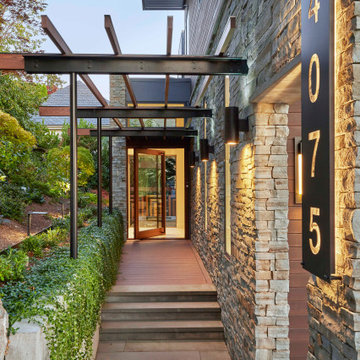
Design ideas for a large modern front door in Seattle with grey walls, concrete floors, a pivot front door, a glass front door and brown floor.
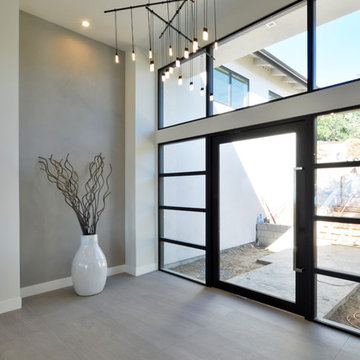
Martin Mann
This is an example of an expansive modern foyer in San Diego with white walls, a pivot front door, a glass front door and porcelain floors.
This is an example of an expansive modern foyer in San Diego with white walls, a pivot front door, a glass front door and porcelain floors.
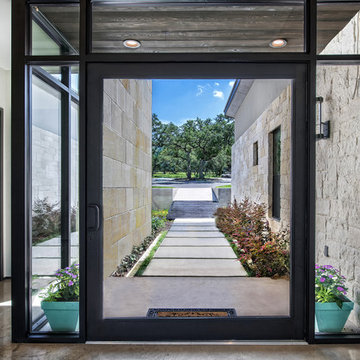
Ric J Photography
Design ideas for a contemporary front door in Austin with white walls, a pivot front door and a glass front door.
Design ideas for a contemporary front door in Austin with white walls, a pivot front door and a glass front door.
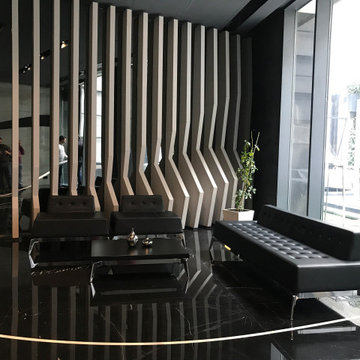
This is an example of an entry hall with grey walls, marble floors, a pivot front door, a glass front door and wallpaper.
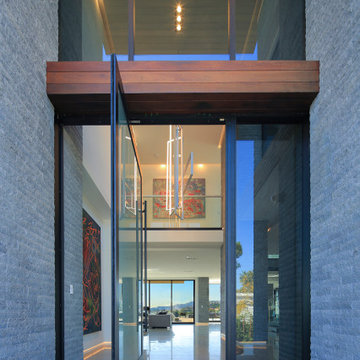
Entry with pivot glass door
Inspiration for a large contemporary front door in Los Angeles with grey walls, limestone floors, a pivot front door, a glass front door and grey floor.
Inspiration for a large contemporary front door in Los Angeles with grey walls, limestone floors, a pivot front door, a glass front door and grey floor.
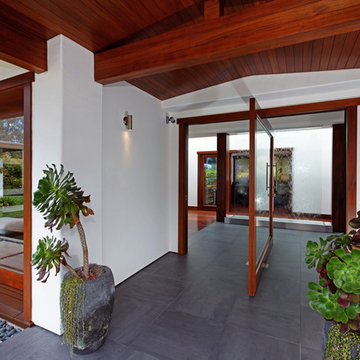
Design ideas for a tropical front door in San Diego with a pivot front door and a glass front door.
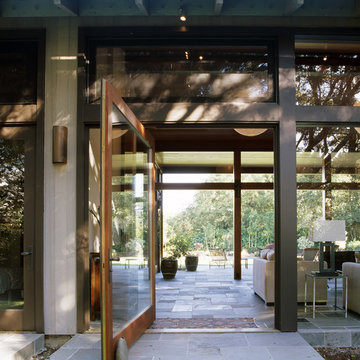
This is an example of a modern front door in San Francisco with a pivot front door and a glass front door.
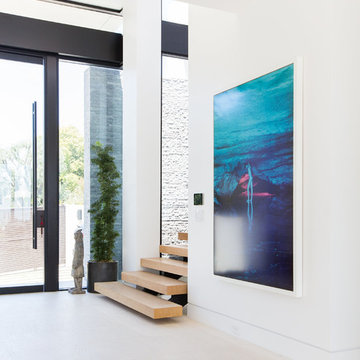
Interior Design by Blackband Design
Photography by Tessa Neustadt
Design ideas for a mid-sized contemporary front door in Los Angeles with grey walls, limestone floors, a pivot front door and a glass front door.
Design ideas for a mid-sized contemporary front door in Los Angeles with grey walls, limestone floors, a pivot front door and a glass front door.
Entryway Design Ideas with a Pivot Front Door and a Glass Front Door
1
