Entryway Design Ideas with Concrete Floors and a Glass Front Door
Refine by:
Budget
Sort by:Popular Today
1 - 20 of 654 photos
Item 1 of 3
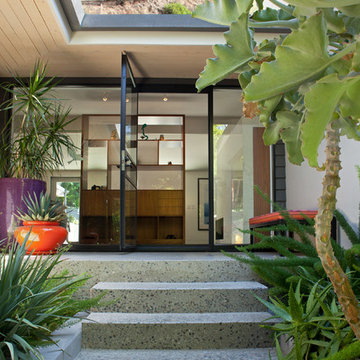
Dutton Architects did an extensive renovation of a post and beam mid-century modern house in the canyons of Beverly Hills. The house was brought down to the studs, with new interior and exterior finishes, windows and doors, lighting, etc. A secure exterior door allows the visitor to enter into a garden before arriving at a glass wall and door that leads inside, allowing the house to feel as if the front garden is part of the interior space. Similarly, large glass walls opening to a new rear gardena and pool emphasizes the indoor-outdoor qualities of this house. photos by Undine Prohl
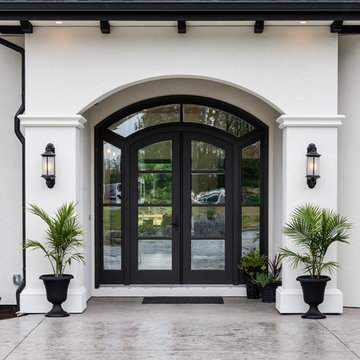
Design ideas for a mediterranean front door in Vancouver with white walls, concrete floors, a double front door, a glass front door and grey floor.
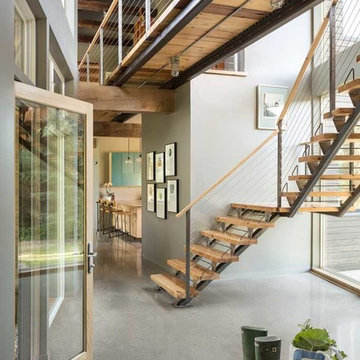
The owner’s goal was to create a lifetime family home using salvaged materials from an antique farmhouse and barn that had stood on another portion of the site. The timber roof structure, as well as interior wood cladding, and interior doors were salvaged from that house, while sustainable new materials (Maine cedar, hemlock timber and steel) and salvaged cabinetry and fixtures from a mid-century-modern teardown were interwoven to create a modern house with a strong connection to the past. Integrity® Wood-Ultrex® windows and doors were a perfect fit for this project. Integrity provided the only combination of a durable, thermally efficient exterior frame combined with a true wood interior.
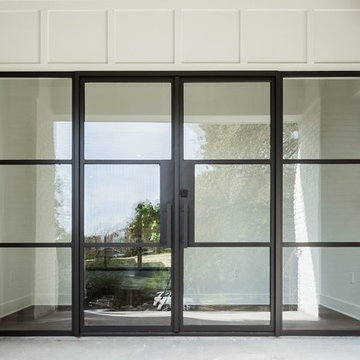
Photographer: Charles Quinn
Transitional front door in Austin with white walls, concrete floors, a double front door and a glass front door.
Transitional front door in Austin with white walls, concrete floors, a double front door and a glass front door.
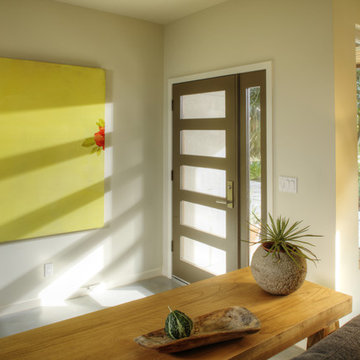
This is an example of a mid-sized contemporary front door in Sacramento with concrete floors, white walls, a single front door, a glass front door and grey floor.
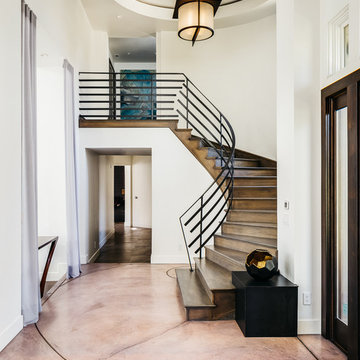
Design ideas for a large transitional foyer in San Francisco with white walls, beige floor, concrete floors and a glass front door.
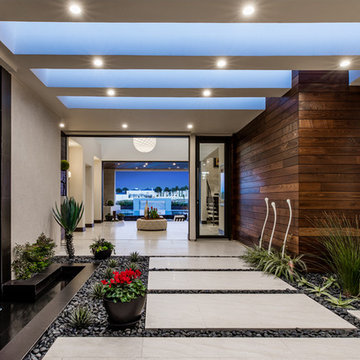
This is an example of an expansive contemporary vestibule in Las Vegas with a glass front door, concrete floors and grey floor.
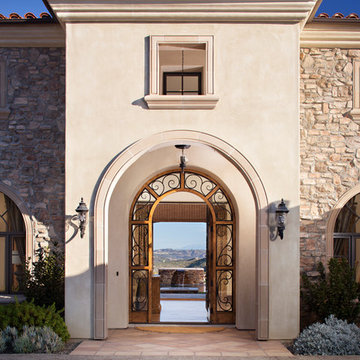
Inspired by European villas, the palette for this home utilizes natural earth tones, along with molded eaves, precast columns, and stone veneer. The design takes full advantage of natural valley view corridors as well as negating the line between interior and exterior living. The use of windows and French doors allows virtually every room in the residence to open up onto the spacious pool courtyard. This allows for an extension of the indoor activities to the exterior.
Photos by: Zack Benson Photography
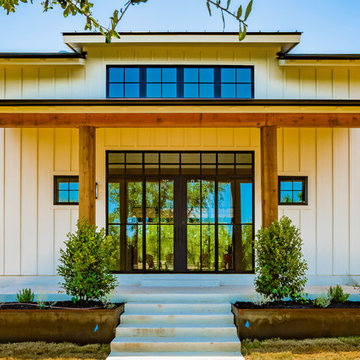
Country front door in Austin with white walls, concrete floors, a double front door, a glass front door and grey floor.
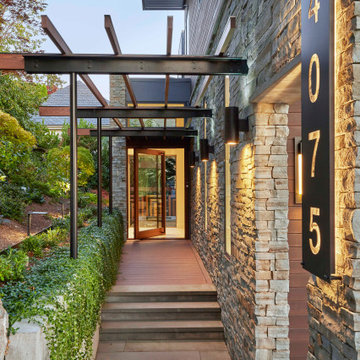
Design ideas for a large modern front door in Seattle with grey walls, concrete floors, a pivot front door, a glass front door and brown floor.
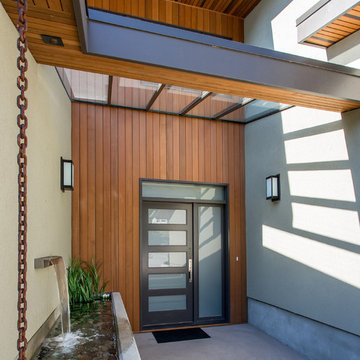
Large modern front door in Vancouver with multi-coloured walls, concrete floors, a single front door, a glass front door and grey floor.
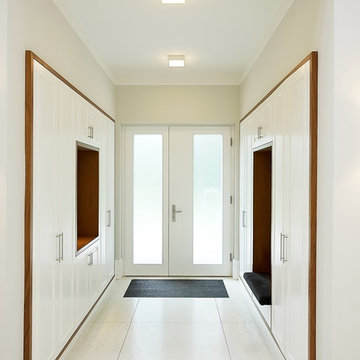
die Garderobenelemente sind dezent in die Wände eingelassen
This is an example of a mid-sized contemporary mudroom in Berlin with white walls, a double front door, a glass front door, concrete floors and white floor.
This is an example of a mid-sized contemporary mudroom in Berlin with white walls, a double front door, a glass front door, concrete floors and white floor.
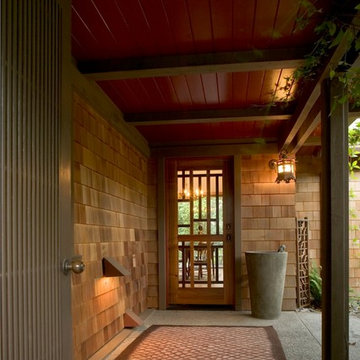
Photography by David Wakely
Design ideas for a mid-sized asian front door in San Francisco with a single front door, a glass front door and concrete floors.
Design ideas for a mid-sized asian front door in San Francisco with a single front door, a glass front door and concrete floors.

Photo of a small country mudroom in Seattle with grey floor, wood walls, brown walls, concrete floors, a glass front door, vaulted and wood.
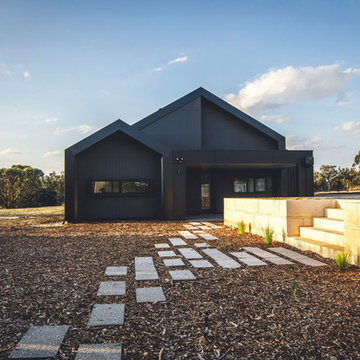
Design ideas for a modern foyer in Perth with black walls, concrete floors, a single front door and a glass front door.
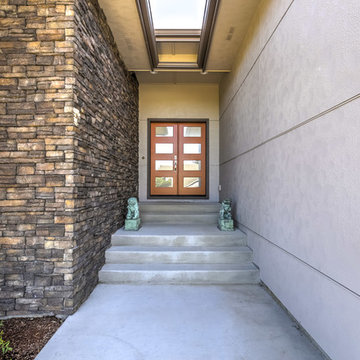
Mid-century, modern home built by Creekside Homes, Inc., photos provided by RoseCity 3D Photography.
Mid-sized midcentury front door in Portland with concrete floors, a double front door, a glass front door and grey floor.
Mid-sized midcentury front door in Portland with concrete floors, a double front door, a glass front door and grey floor.
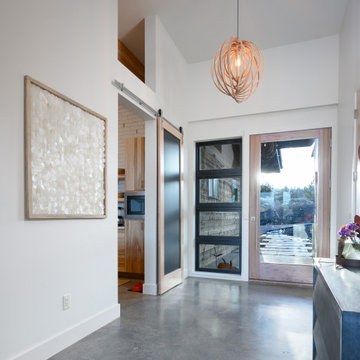
Inspiration for a scandinavian foyer in Other with concrete floors, a single front door and a glass front door.
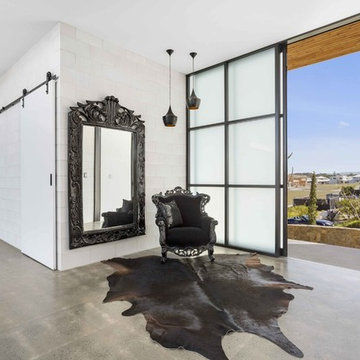
The Entry creates the wow-factor that this home deserves. The sliding shoji-style door, with frosted glass panels, sets the mood for the rest of the area
Photography by Asher King

Mid-sized transitional foyer in Houston with white walls, concrete floors, a double front door, a glass front door, grey floor and exposed beam.
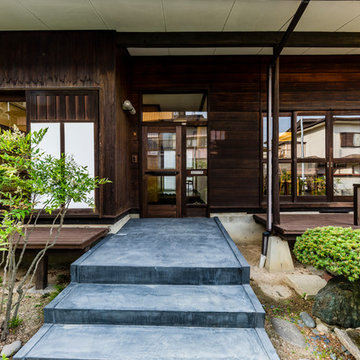
築46年の中古住宅をリノベーションしました。前の持ち主が大切にしてきた住宅をLIFETIME七ツ池としてショールーム兼事務所として蘇らせました。
Inspiration for a mid-sized asian front door in Other with brown walls, concrete floors, a single front door, a glass front door and grey floor.
Inspiration for a mid-sized asian front door in Other with brown walls, concrete floors, a single front door, a glass front door and grey floor.
Entryway Design Ideas with Concrete Floors and a Glass Front Door
1