Entryway Design Ideas with a Glass Front Door and Grey Floor
Refine by:
Budget
Sort by:Popular Today
1 - 20 of 866 photos
Item 1 of 3
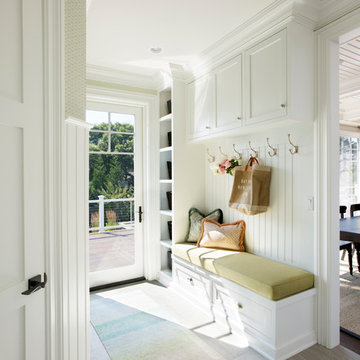
The clients bought a new construction house in Bay Head, NJ with an architectural style that was very traditional and quite formal, not beachy. For our design process I created the story that the house was owned by a successful ship captain who had traveled the world and brought back furniture and artifacts for his home. The furniture choices were mainly based on English style pieces and then we incorporated a lot of accessories from Asia and Africa. The only nod we really made to “beachy” style was to do some art with beach scenes and/or bathing beauties (original painting in the study) (vintage series of black and white photos of 1940’s bathing scenes, not shown) ,the pillow fabric in the family room has pictures of fish on it , the wallpaper in the study is actually sand dollars and we did a seagull wallpaper in the downstairs bath (not shown).

Design ideas for a small midcentury mudroom in Oklahoma City with white walls, ceramic floors, a single front door, a glass front door and grey floor.
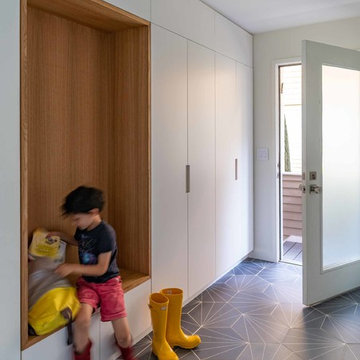
photos by Eric Roth
Design ideas for a midcentury mudroom in New York with white walls, porcelain floors, a single front door, a glass front door and grey floor.
Design ideas for a midcentury mudroom in New York with white walls, porcelain floors, a single front door, a glass front door and grey floor.

The kitchen sink is uniquely positioned to overlook the home’s former atrium and is bathed in natural light from a modern cupola above. The original floorplan featured an enclosed glass atrium that was filled with plants where the current stairwell is located. The former atrium featured a large tree growing through it and reaching to the sky above. At some point in the home’s history, the atrium was opened up and the glass and tree were removed to make way for the stairs to the floor below. The basement floor below is adjacent to the cave under the home. You can climb into the cave through a door in the home’s mechanical room. I can safely say that I have never designed another home that had an atrium and a cave. Did I mention that this home is very special?
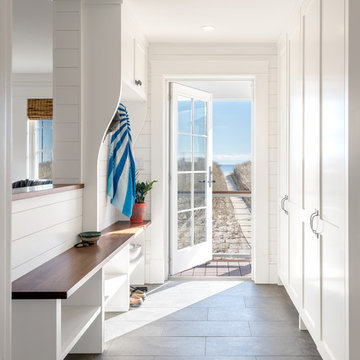
Inspiration for a beach style mudroom in Portland Maine with white walls, a single front door, a glass front door and grey floor.

The mudroom includes a ski storage area for the ski in and ski out access.
Photos by Gibeon Photography
Country mudroom in Other with a single front door, white walls, a glass front door and grey floor.
Country mudroom in Other with a single front door, white walls, a glass front door and grey floor.
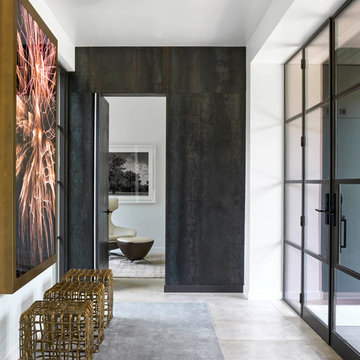
Inspiration for a large contemporary entry hall in Dallas with white walls, a single front door, a glass front door, grey floor and concrete floors.
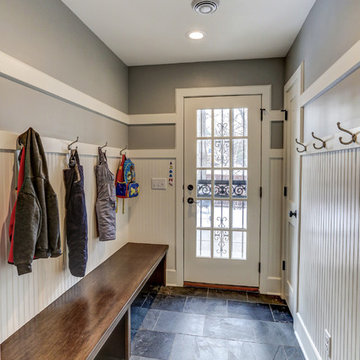
This is an example of a small traditional mudroom in Minneapolis with grey walls, slate floors, a single front door, a glass front door and grey floor.
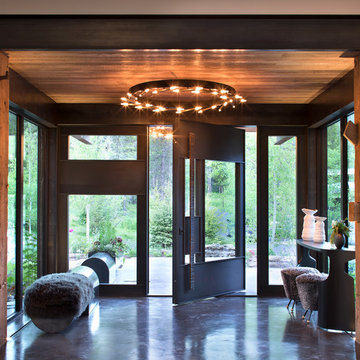
Design ideas for a country foyer in Other with concrete floors, a pivot front door, a glass front door and grey floor.
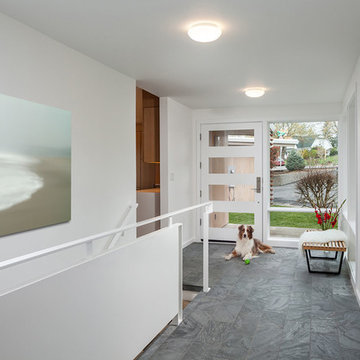
KuDa Photography
Photo of a contemporary entry hall in Portland with white walls, a single front door, a glass front door and grey floor.
Photo of a contemporary entry hall in Portland with white walls, a single front door, a glass front door and grey floor.
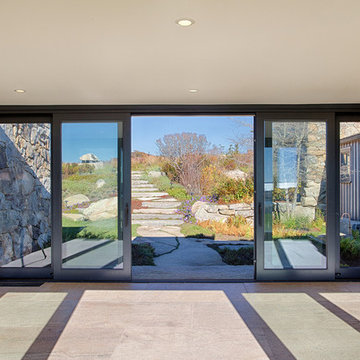
This is an example of an expansive beach style front door in Boston with concrete floors, a sliding front door, a glass front door and grey floor.
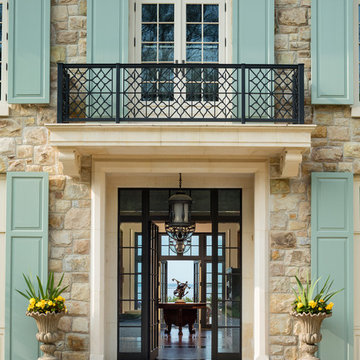
Mark P. Finlay Architects, AIA
Warren Jagger Photography
Front door in New York with beige walls, a single front door, a glass front door and grey floor.
Front door in New York with beige walls, a single front door, a glass front door and grey floor.
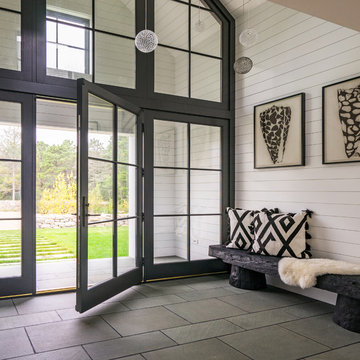
Photo of a beach style foyer in Boston with white walls, a single front door, a glass front door and grey floor.
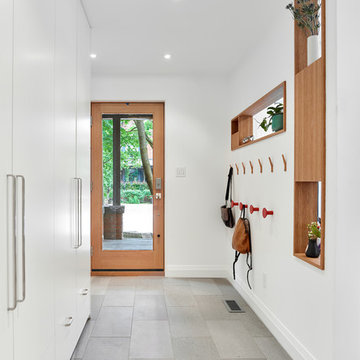
Photo Credit: Scott Norsworthy
Architect: Wanda Ely Architect Inc
Mid-sized contemporary foyer in Toronto with white walls, a single front door, a glass front door and grey floor.
Mid-sized contemporary foyer in Toronto with white walls, a single front door, a glass front door and grey floor.
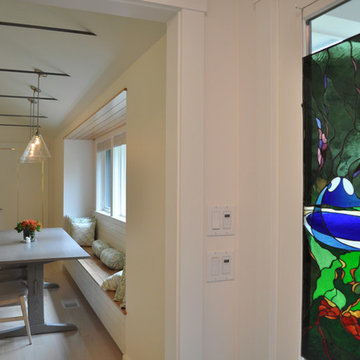
Constructed in two phases, this renovation, with a few small additions, touched nearly every room in this late ‘50’s ranch house. The owners raised their family within the original walls and love the house’s location, which is not far from town and also borders conservation land. But they didn’t love how chopped up the house was and the lack of exposure to natural daylight and views of the lush rear woods. Plus, they were ready to de-clutter for a more stream-lined look. As a result, KHS collaborated with them to create a quiet, clean design to support the lifestyle they aspire to in retirement.
To transform the original ranch house, KHS proposed several significant changes that would make way for a number of related improvements. Proposed changes included the removal of the attached enclosed breezeway (which had included a stair to the basement living space) and the two-car garage it partially wrapped, which had blocked vital eastern daylight from accessing the interior. Together the breezeway and garage had also contributed to a long, flush front façade. In its stead, KHS proposed a new two-car carport, attached storage shed, and exterior basement stair in a new location. The carport is bumped closer to the street to relieve the flush front facade and to allow access behind it to eastern daylight in a relocated rear kitchen. KHS also proposed a new, single, more prominent front entry, closer to the driveway to replace the former secondary entrance into the dark breezeway and a more formal main entrance that had been located much farther down the facade and curiously bordered the bedroom wing.
Inside, low ceilings and soffits in the primary family common areas were removed to create a cathedral ceiling (with rod ties) over a reconfigured semi-open living, dining, and kitchen space. A new gas fireplace serving the relocated dining area -- defined by a new built-in banquette in a new bay window -- was designed to back up on the existing wood-burning fireplace that continues to serve the living area. A shared full bath, serving two guest bedrooms on the main level, was reconfigured, and additional square footage was captured for a reconfigured master bathroom off the existing master bedroom. A new whole-house color palette, including new finishes and new cabinetry, complete the transformation. Today, the owners enjoy a fresh and airy re-imagining of their familiar ranch house.
Photos by Katie Hutchison
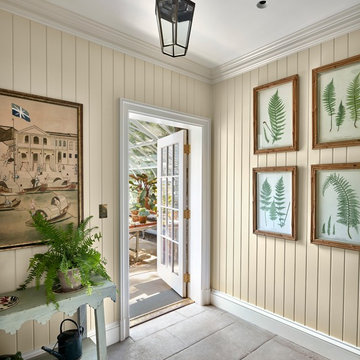
Charles Hilton Architects, Robert Benson Photography
From grand estates, to exquisite country homes, to whole house renovations, the quality and attention to detail of a "Significant Homes" custom home is immediately apparent. Full time on-site supervision, a dedicated office staff and hand picked professional craftsmen are the team that take you from groundbreaking to occupancy. Every "Significant Homes" project represents 45 years of luxury homebuilding experience, and a commitment to quality widely recognized by architects, the press and, most of all....thoroughly satisfied homeowners. Our projects have been published in Architectural Digest 6 times along with many other publications and books. Though the lion share of our work has been in Fairfield and Westchester counties, we have built homes in Palm Beach, Aspen, Maine, Nantucket and Long Island.
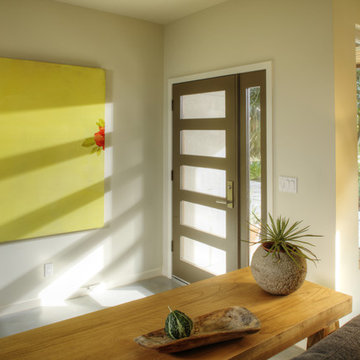
This is an example of a mid-sized contemporary front door in Sacramento with concrete floors, white walls, a single front door, a glass front door and grey floor.
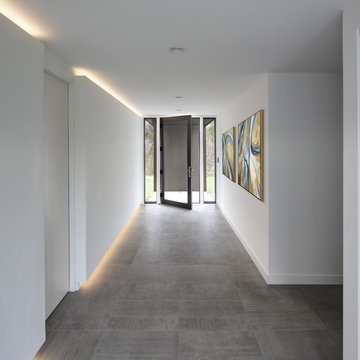
Tricia Shay Photography
This is an example of a modern entry hall in Milwaukee with white walls, a single front door, a glass front door and grey floor.
This is an example of a modern entry hall in Milwaukee with white walls, a single front door, a glass front door and grey floor.
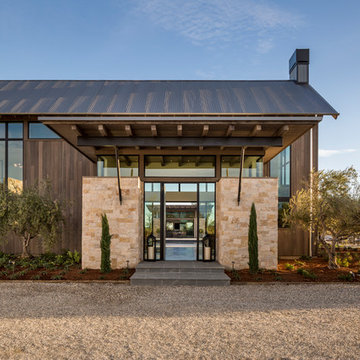
www.jacobelleiott.com
Design ideas for an expansive contemporary front door in San Francisco with concrete floors, a double front door, a glass front door and grey floor.
Design ideas for an expansive contemporary front door in San Francisco with concrete floors, a double front door, a glass front door and grey floor.
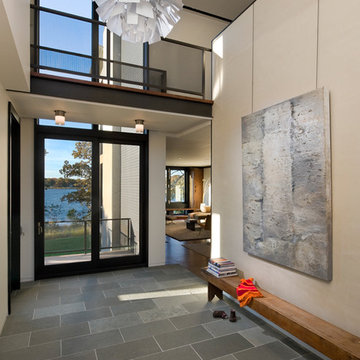
This is an example of a modern entryway in New York with beige walls, a glass front door, slate floors and grey floor.
Entryway Design Ideas with a Glass Front Door and Grey Floor
1