Entryway Design Ideas with Limestone Floors and a Glass Front Door
Refine by:
Budget
Sort by:Popular Today
1 - 20 of 166 photos

New Moroccan Villa on the Santa Barbara Riviera, overlooking the Pacific ocean and the city. In this terra cotta and deep blue home, we used natural stone mosaics and glass mosaics, along with custom carved stone columns. Every room is colorful with deep, rich colors. In the master bath we used blue stone mosaics on the groin vaulted ceiling of the shower. All the lighting was designed and made in Marrakesh, as were many furniture pieces. The entry black and white columns are also imported from Morocco. We also designed the carved doors and had them made in Marrakesh. Cabinetry doors we designed were carved in Canada. The carved plaster molding were made especially for us, and all was shipped in a large container (just before covid-19 hit the shipping world!) Thank you to our wonderful craftsman and enthusiastic vendors!
Project designed by Maraya Interior Design. From their beautiful resort town of Ojai, they serve clients in Montecito, Hope Ranch, Santa Ynez, Malibu and Calabasas, across the tri-county area of Santa Barbara, Ventura and Los Angeles, south to Hidden Hills and Calabasas.
Architecture by Thomas Ochsner in Santa Barbara, CA
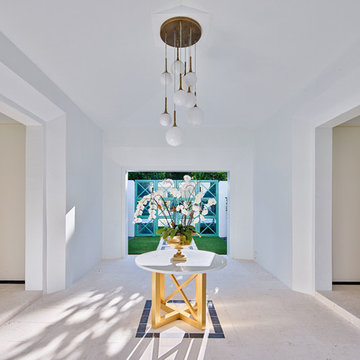
Large contemporary foyer in Orlando with white walls, limestone floors, a double front door, a glass front door and white floor.
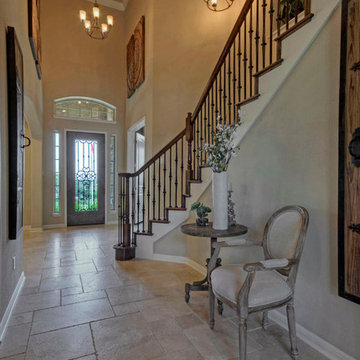
Photo of a mid-sized traditional foyer in Austin with beige walls, limestone floors, a single front door and a glass front door.

When the sun goes down and the lights go on, this contemporary home comes to life, with expansive frameworks of glass revealing the restful interiors and impressive mountain views beyond.
Project Details // Now and Zen
Renovation, Paradise Valley, Arizona
Architecture: Drewett Works
Builder: Brimley Development
Interior Designer: Ownby Design
Photographer: Dino Tonn
Limestone (Demitasse) flooring and walls: Solstice Stone
Windows (Arcadia): Elevation Window & Door
https://www.drewettworks.com/now-and-zen/
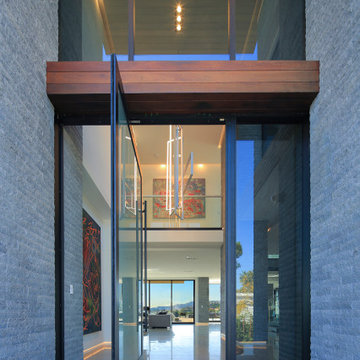
Entry with pivot glass door
Inspiration for a large contemporary front door in Los Angeles with grey walls, limestone floors, a pivot front door, a glass front door and grey floor.
Inspiration for a large contemporary front door in Los Angeles with grey walls, limestone floors, a pivot front door, a glass front door and grey floor.

Beautiful Ski Locker Room featuring over 500 skis from the 1950's & 1960's and lockers named after the iconic ski trails of Park City.
Photo credit: Kevin Scott.
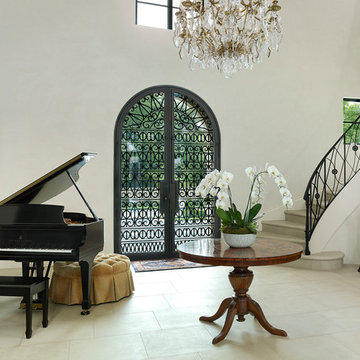
The front entry of the home with custom iron doors and staircase railing. Photograph by Holger Obenaus Photography LLC
Design ideas for a large mediterranean foyer in Dallas with white walls, a double front door, a glass front door, beige floor and limestone floors.
Design ideas for a large mediterranean foyer in Dallas with white walls, a double front door, a glass front door, beige floor and limestone floors.
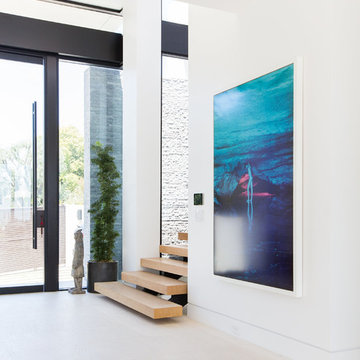
Interior Design by Blackband Design
Photography by Tessa Neustadt
Design ideas for a mid-sized contemporary front door in Los Angeles with grey walls, limestone floors, a pivot front door and a glass front door.
Design ideas for a mid-sized contemporary front door in Los Angeles with grey walls, limestone floors, a pivot front door and a glass front door.
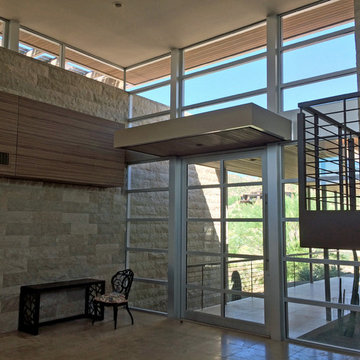
Dramatic entry with glass pivot door showing views through the glass rear wall of the house.
Photo by Robinette Architects, Inc.
Inspiration for a large modern front door in Phoenix with beige walls, limestone floors, a pivot front door and a glass front door.
Inspiration for a large modern front door in Phoenix with beige walls, limestone floors, a pivot front door and a glass front door.
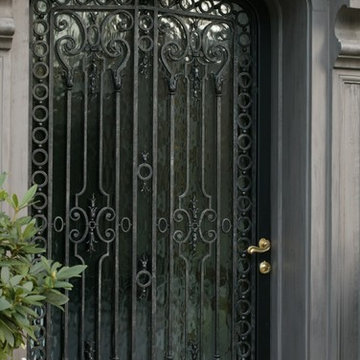
Historic English Hillside project....New Iron Entry Gate...photography by Michael Bloch.
Inspiration for a large traditional front door in Seattle with limestone floors, a single front door and a glass front door.
Inspiration for a large traditional front door in Seattle with limestone floors, a single front door and a glass front door.
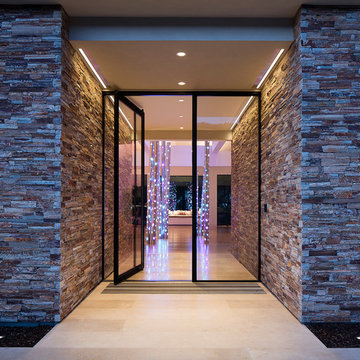
Misha Bruk
Large contemporary front door in San Francisco with multi-coloured walls, limestone floors, a pivot front door, a glass front door and beige floor.
Large contemporary front door in San Francisco with multi-coloured walls, limestone floors, a pivot front door, a glass front door and beige floor.
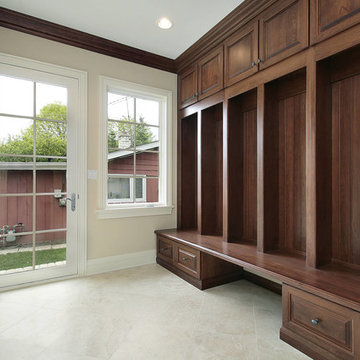
Photo of a mid-sized transitional mudroom in Cleveland with beige walls, a single front door, a glass front door, limestone floors and grey floor.
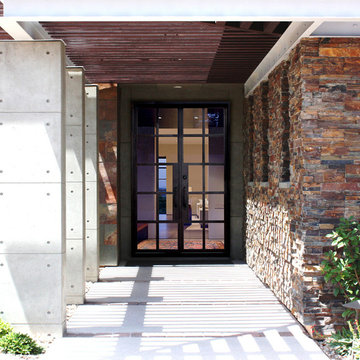
Lux Line
Inspiration for a large contemporary front door in Las Vegas with brown walls, limestone floors, a double front door and a glass front door.
Inspiration for a large contemporary front door in Las Vegas with brown walls, limestone floors, a double front door and a glass front door.
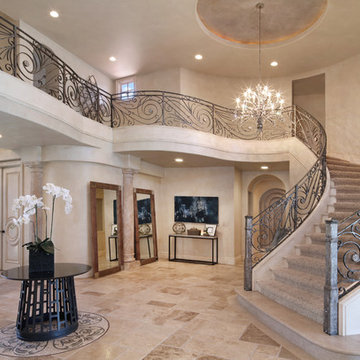
Design by 27 Diamonds Interior Design
www.27diamonds.com
Large transitional foyer in Orange County with beige walls, limestone floors, beige floor, a single front door and a glass front door.
Large transitional foyer in Orange County with beige walls, limestone floors, beige floor, a single front door and a glass front door.
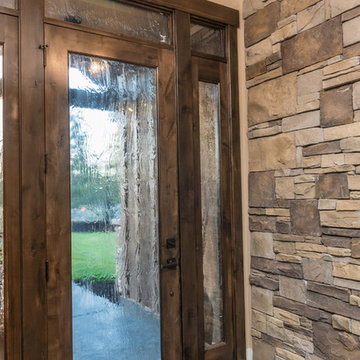
Photo of a large arts and crafts foyer in Other with multi-coloured walls, limestone floors, a single front door, a glass front door and grey floor.
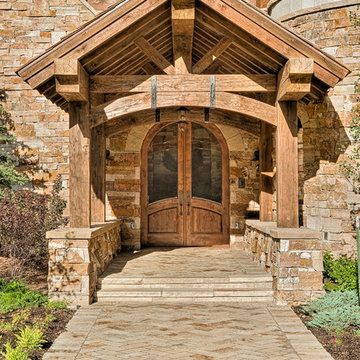
Design ideas for a large country entryway in Denver with a double front door, brown walls, limestone floors and a glass front door.
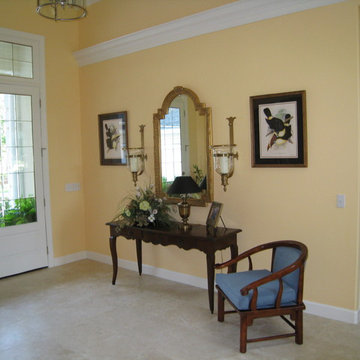
This is an example of a large traditional foyer in Charleston with yellow walls, limestone floors, a double front door and a glass front door.

Small country mudroom in Salt Lake City with brown walls, limestone floors, a single front door, a glass front door, beige floor, wood and wood walls.
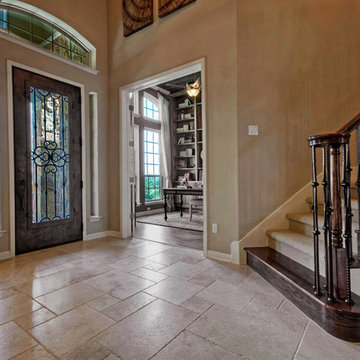
Entryway
Mid-sized traditional foyer in Austin with beige walls, limestone floors, a single front door and a glass front door.
Mid-sized traditional foyer in Austin with beige walls, limestone floors, a single front door and a glass front door.
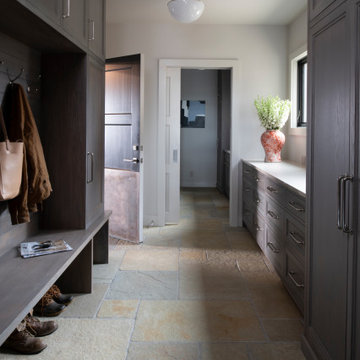
Nestled on 90 acres of peaceful prairie land, this modern rustic home blends indoor and outdoor spaces with natural stone materials and long, beautiful views. Featuring ORIJIN STONE's Westley™ Limestone veneer on both the interior and exterior, as well as our Tupelo™ Limestone interior tile, pool and patio paving.
Architecture: Rehkamp Larson Architects Inc
Builder: Hagstrom Builders
Landscape Architecture: Savanna Designs, Inc
Landscape Install: Landscape Renovations MN
Masonry: Merlin Goble Masonry Inc
Interior Tile Installation: Diamond Edge Tile
Interior Design: Martin Patrick 3
Photography: Scott Amundson Photography
Entryway Design Ideas with Limestone Floors and a Glass Front Door
1