Entryway Design Ideas with a Glass Front Door and Multi-Coloured Floor
Refine by:
Budget
Sort by:Popular Today
1 - 20 of 161 photos
Item 1 of 3
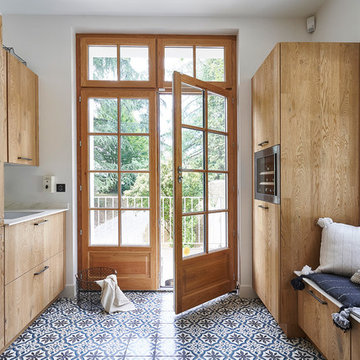
This is an example of a mediterranean entryway in Lyon with white walls, a double front door, a glass front door and multi-coloured floor.
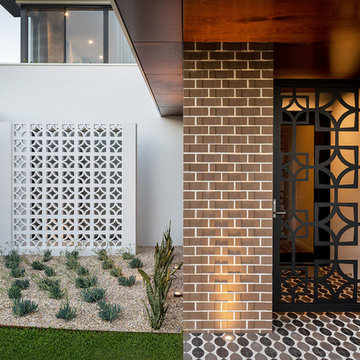
Silvertone Photography – Michael Conroy
Inspiration for a contemporary front door in Perth with white walls, a single front door, a glass front door and multi-coloured floor.
Inspiration for a contemporary front door in Perth with white walls, a single front door, a glass front door and multi-coloured floor.
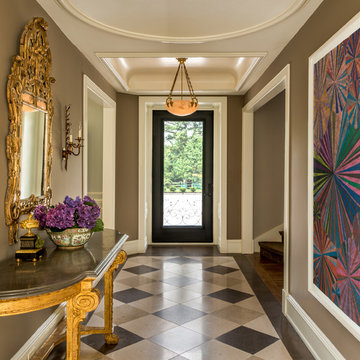
Angle Eye Photography
Design ideas for a large traditional entry hall in Philadelphia with brown walls, a single front door, a glass front door and multi-coloured floor.
Design ideas for a large traditional entry hall in Philadelphia with brown walls, a single front door, a glass front door and multi-coloured floor.
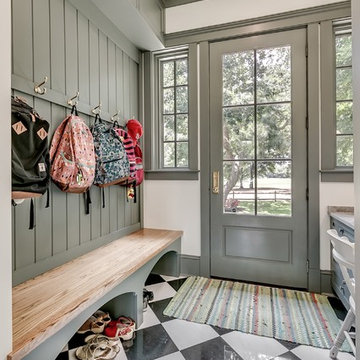
Photo of a country mudroom in Other with white walls, a single front door, a glass front door and multi-coloured floor.
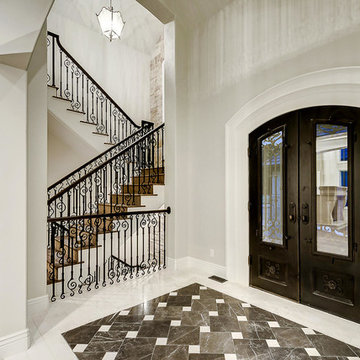
Design ideas for a mid-sized foyer in Denver with white walls, ceramic floors, a double front door, a glass front door and multi-coloured floor.
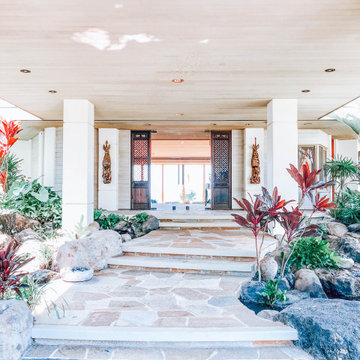
Expansive tropical foyer in Hawaii with white walls, a double front door, a glass front door, multi-coloured floor and wood.
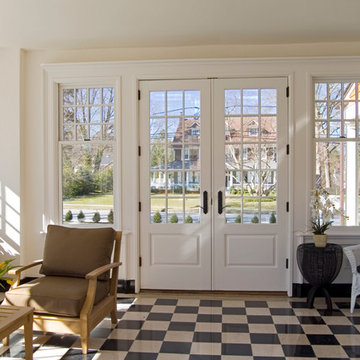
This is an example of a traditional entryway in Philadelphia with a double front door, a glass front door and multi-coloured floor.
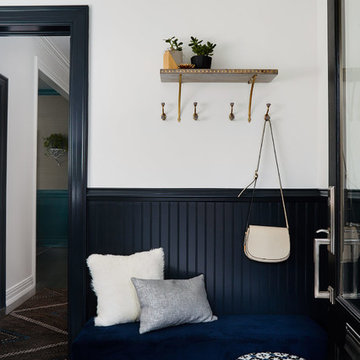
Inspiration for a mid-sized transitional entry hall in Chicago with multi-coloured walls, a single front door, a glass front door, multi-coloured floor and ceramic floors.
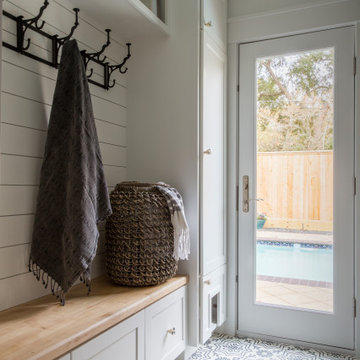
What used to be a very plain powder room was transformed into light and bright pool / powder room. The redesign involved squaring off the wall to incorporate an unusual herringbone barn door, ship lap walls, and new vanity.
We also opened up a new entry door from the poolside and a place for the family to hang towels. Hayley, the cat also got her own private bathroom with the addition of a built-in litter box compartment.
The patterned concrete tiles throughout this area added just the right amount of charm.
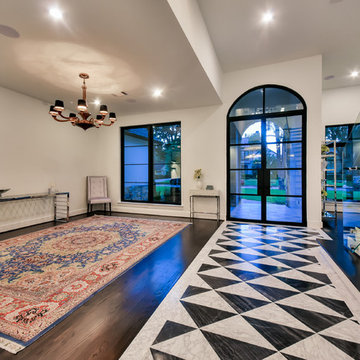
Inspiration for a mid-sized contemporary foyer in Houston with white walls, marble floors, a double front door, a glass front door and multi-coloured floor.
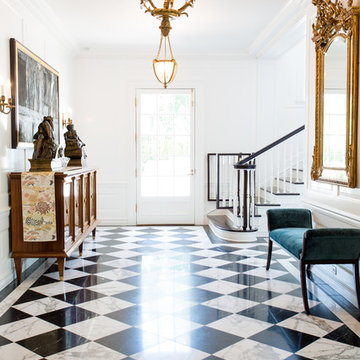
3 locations to service all your tile needs. Art tiles, unusual ceramics, glass, stone and terracottas- quality products and service.
Mid-sized contemporary front door in Los Angeles with white walls, porcelain floors, a single front door, a glass front door and multi-coloured floor.
Mid-sized contemporary front door in Los Angeles with white walls, porcelain floors, a single front door, a glass front door and multi-coloured floor.
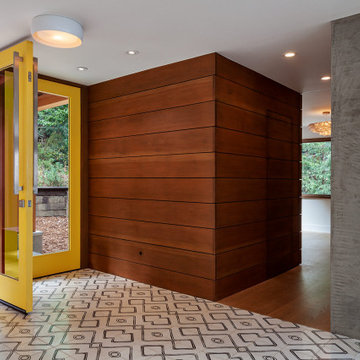
Mid-sized midcentury front door in San Francisco with a pivot front door, a glass front door, grey walls, ceramic floors and multi-coloured floor.
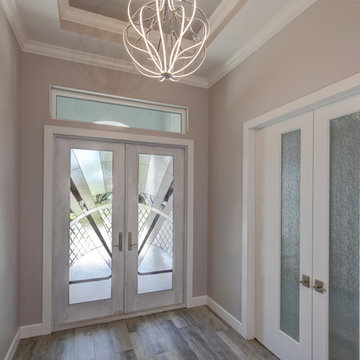
Artistic double door entry into the foyer. A private home office/den is located to the right
Photo of a mid-sized contemporary foyer in Tampa with grey walls, ceramic floors, a double front door, a glass front door and multi-coloured floor.
Photo of a mid-sized contemporary foyer in Tampa with grey walls, ceramic floors, a double front door, a glass front door and multi-coloured floor.
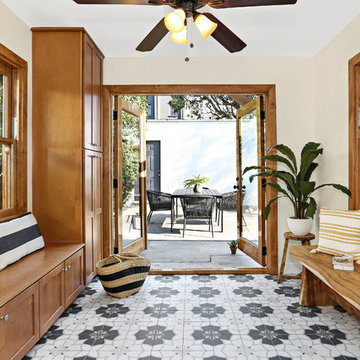
Design ideas for a beach style mudroom in Los Angeles with a double front door, a glass front door and multi-coloured floor.
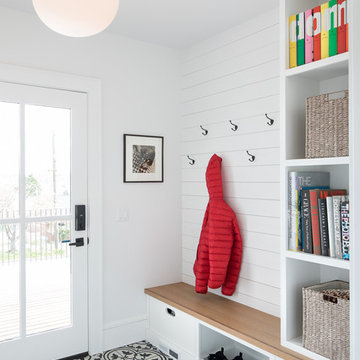
Inspiration for a country mudroom in Seattle with white walls, a single front door, a glass front door and multi-coloured floor.
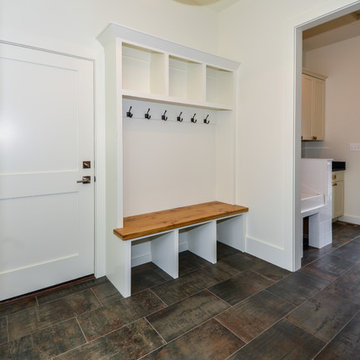
This mudroom features custom built-ins cubbies, a bench from reclaimed barnwood, and a custom dog wash.
This is an example of a mid-sized scandinavian mudroom in DC Metro with white walls, porcelain floors, a single front door, a glass front door and multi-coloured floor.
This is an example of a mid-sized scandinavian mudroom in DC Metro with white walls, porcelain floors, a single front door, a glass front door and multi-coloured floor.
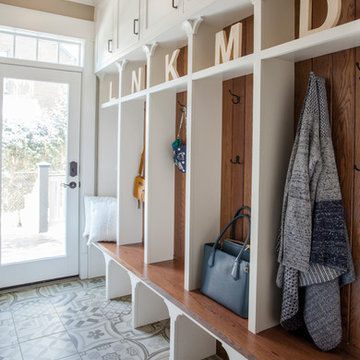
Added cabinetry for each of the family members and created areas above for added storage.
Patterned porcelain tiles were selected to add warmth and a traditional touch that blended well with the wood floor.
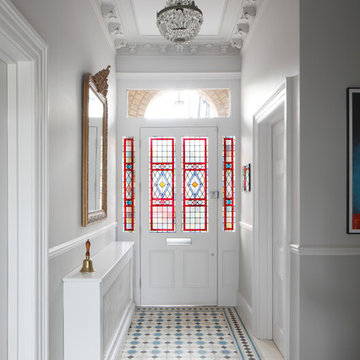
Photo of a large traditional entry hall in London with white walls, ceramic floors, a single front door, multi-coloured floor, a glass front door and coffered.
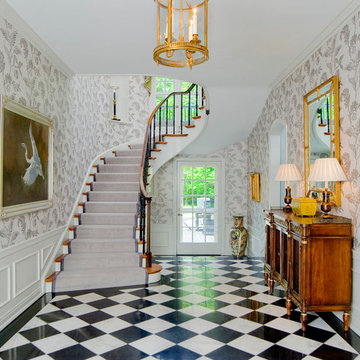
Photo Credit: Vince Lupo, Interiors: Michael Hall of Hall & Co.
This is an example of a traditional foyer in Baltimore with white walls, a single front door, a glass front door, marble floors and multi-coloured floor.
This is an example of a traditional foyer in Baltimore with white walls, a single front door, a glass front door, marble floors and multi-coloured floor.
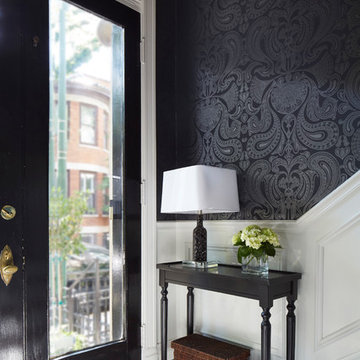
Design ideas for a transitional foyer in Chicago with black walls, a single front door, a glass front door and multi-coloured floor.
Entryway Design Ideas with a Glass Front Door and Multi-Coloured Floor
1