Entryway Design Ideas with a Glass Front Door and Planked Wall Panelling
Refine by:
Budget
Sort by:Popular Today
1 - 20 of 20 photos

Entry in the Coogee family home
Photo of a small beach style foyer in Sydney with white walls, light hardwood floors, a single front door, a glass front door and planked wall panelling.
Photo of a small beach style foyer in Sydney with white walls, light hardwood floors, a single front door, a glass front door and planked wall panelling.
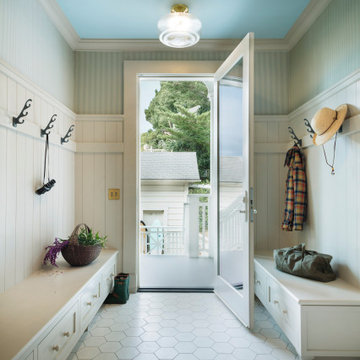
Photo of a beach style entryway in Other with green walls, a single front door, a glass front door, white floor, planked wall panelling, decorative wall panelling and wallpaper.
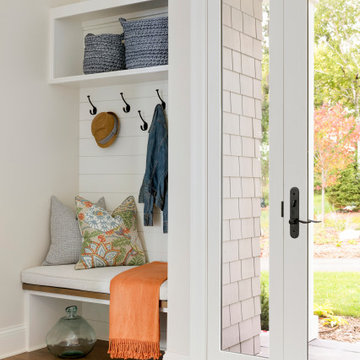
A modern Marvin front door welcomes you into this entry space complete with a bench and cubby to allow guests a place to rest and store their items before coming into the home.

Entry Foyer
This is an example of a mid-sized country foyer in Richmond with white walls, medium hardwood floors, a single front door, a glass front door, beige floor and planked wall panelling.
This is an example of a mid-sized country foyer in Richmond with white walls, medium hardwood floors, a single front door, a glass front door, beige floor and planked wall panelling.
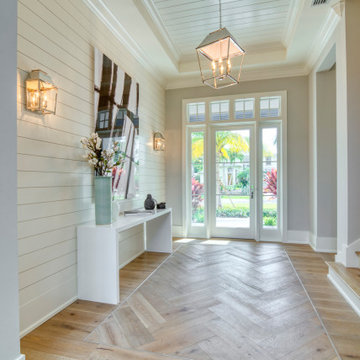
Design ideas for a transitional foyer in Miami with beige walls, medium hardwood floors, a single front door, a glass front door, brown floor, timber, recessed and planked wall panelling.
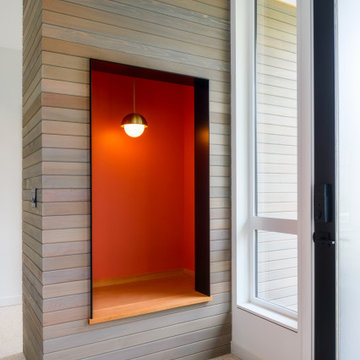
Photo of a mid-sized modern foyer in Seattle with white walls, terrazzo floors, a single front door, a glass front door, white floor and planked wall panelling.
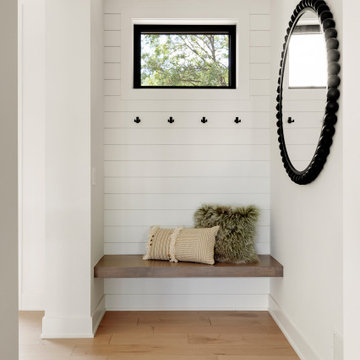
Foyer in Minneapolis with white walls, light hardwood floors, a glass front door, vaulted and planked wall panelling.
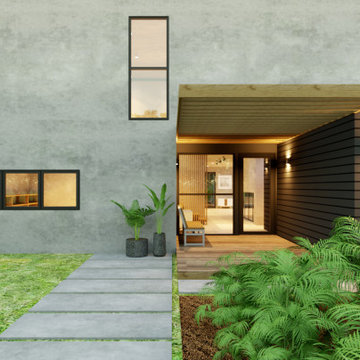
Design ideas for a mid-sized contemporary foyer in Austin with black walls, light hardwood floors, a single front door, a glass front door and planked wall panelling.
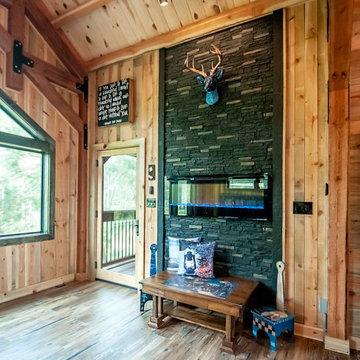
Rustic post and beam cabin interior entryway with vaulted ceilings and exposed beams.
Inspiration for a country front door in Other with medium hardwood floors, a single front door, a glass front door, brown floor, vaulted and planked wall panelling.
Inspiration for a country front door in Other with medium hardwood floors, a single front door, a glass front door, brown floor, vaulted and planked wall panelling.
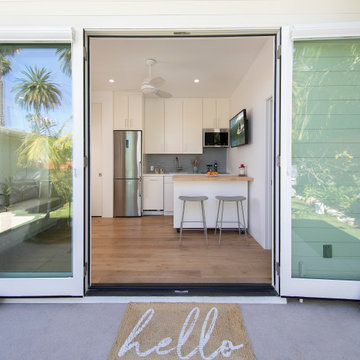
Jim Bartsch - Photographer
Inspiration for a small contemporary front door in Santa Barbara with white walls, concrete floors, a double front door, a glass front door, grey floor and planked wall panelling.
Inspiration for a small contemporary front door in Santa Barbara with white walls, concrete floors, a double front door, a glass front door, grey floor and planked wall panelling.
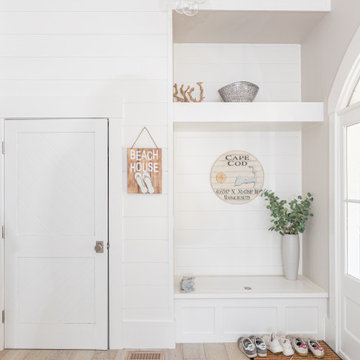
Photo of a beach style entryway in Boston with white walls, light hardwood floors, a single front door, a glass front door, beige floor and planked wall panelling.
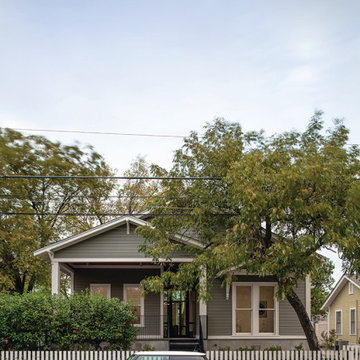
Located in the Heritage Neighborhood of Austin, TX, it was important for the Architecture to maintain the scale and material of the original 1920-era cottage, and for the landscape work to remain sympathetic to the neighboring houses.
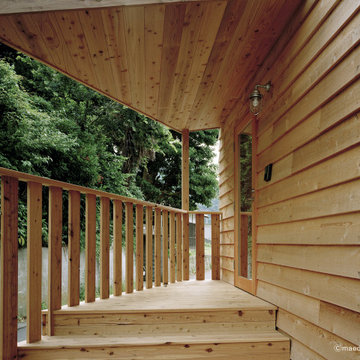
This is an example of an entry hall in Other with a single front door, a glass front door, beige floor, timber and planked wall panelling.
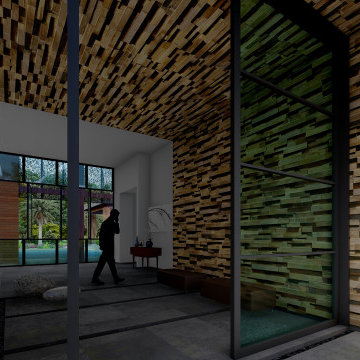
Expansive tropical foyer in Houston with multi-coloured walls, marble floors, a pivot front door, a glass front door, grey floor, timber and planked wall panelling.
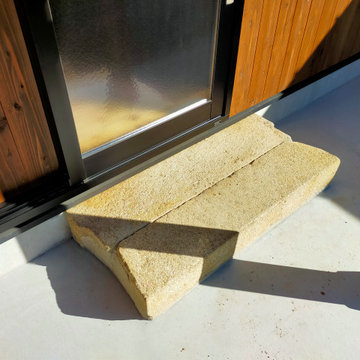
書庫入口の踏み石。以前建っていたお蔵の踏み石を再利用しています。
This is an example of a small entryway in Other with brown walls, concrete floors, a sliding front door, a glass front door, grey floor, wood and planked wall panelling.
This is an example of a small entryway in Other with brown walls, concrete floors, a sliding front door, a glass front door, grey floor, wood and planked wall panelling.
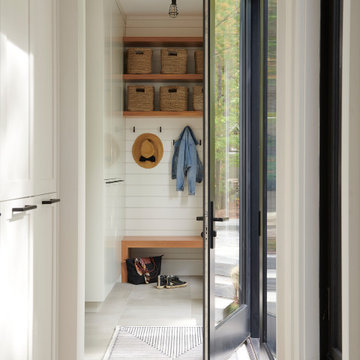
Mid-sized transitional mudroom in Toronto with white walls, a single front door, a glass front door, grey floor and planked wall panelling.
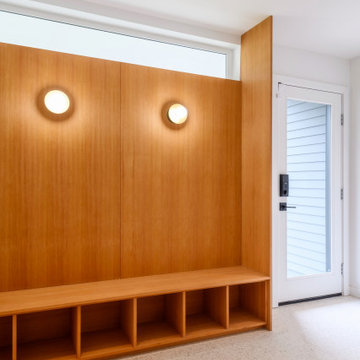
Design ideas for a mid-sized modern mudroom in Seattle with white walls, terrazzo floors, a single front door, a glass front door, white floor and planked wall panelling.
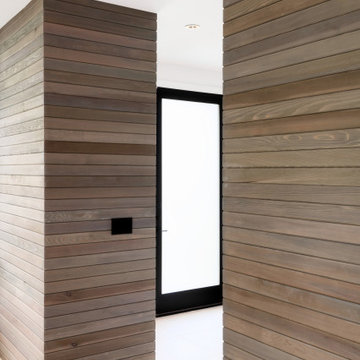
Mid-sized modern foyer in Seattle with white walls, terrazzo floors, a single front door, a glass front door, white floor and planked wall panelling.
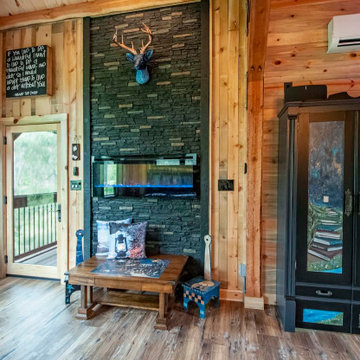
Rustic post and beam cabin interior entryway with vaulted ceilings and exposed beams.
Country front door in Other with medium hardwood floors, a single front door, a glass front door, brown floor, vaulted and planked wall panelling.
Country front door in Other with medium hardwood floors, a single front door, a glass front door, brown floor, vaulted and planked wall panelling.
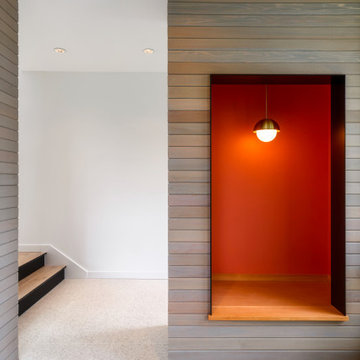
Inspiration for a mid-sized modern foyer in Seattle with white walls, terrazzo floors, a single front door, a glass front door, white floor and planked wall panelling.
Entryway Design Ideas with a Glass Front Door and Planked Wall Panelling
1