Entryway Design Ideas with Porcelain Floors and a Glass Front Door
Refine by:
Budget
Sort by:Popular Today
1 - 20 of 524 photos
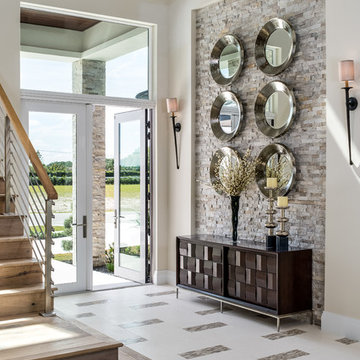
This is an example of a large transitional foyer in Miami with beige walls, a double front door, a glass front door, white floor and porcelain floors.
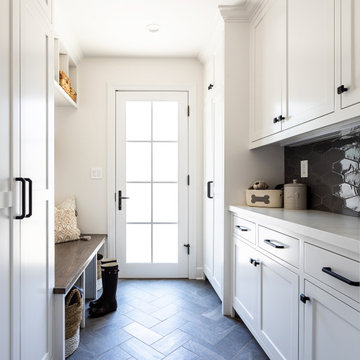
This Altadena home is the perfect example of modern farmhouse flair. The powder room flaunts an elegant mirror over a strapping vanity; the butcher block in the kitchen lends warmth and texture; the living room is replete with stunning details like the candle style chandelier, the plaid area rug, and the coral accents; and the master bathroom’s floor is a gorgeous floor tile.
Project designed by Courtney Thomas Design in La Cañada. Serving Pasadena, Glendale, Monrovia, San Marino, Sierra Madre, South Pasadena, and Altadena.
For more about Courtney Thomas Design, click here: https://www.courtneythomasdesign.com/
To learn more about this project, click here:
https://www.courtneythomasdesign.com/portfolio/new-construction-altadena-rustic-modern/
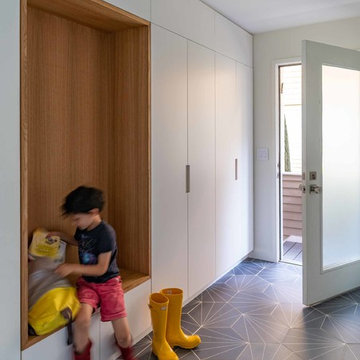
photos by Eric Roth
Design ideas for a midcentury mudroom in New York with white walls, porcelain floors, a single front door, a glass front door and grey floor.
Design ideas for a midcentury mudroom in New York with white walls, porcelain floors, a single front door, a glass front door and grey floor.
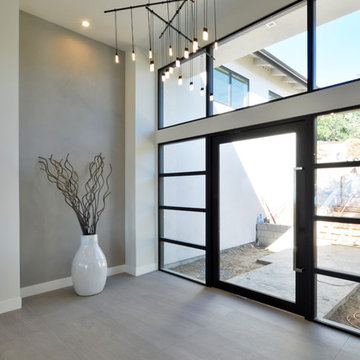
Martin Mann
This is an example of an expansive modern foyer in San Diego with white walls, a pivot front door, a glass front door and porcelain floors.
This is an example of an expansive modern foyer in San Diego with white walls, a pivot front door, a glass front door and porcelain floors.
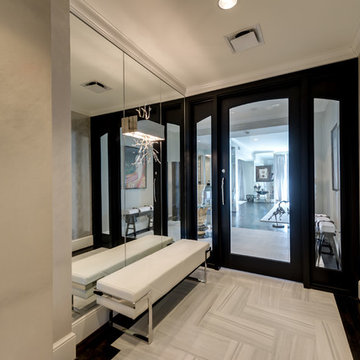
Design ideas for a mid-sized transitional vestibule in Dallas with porcelain floors, a single front door, a glass front door, white floor and beige walls.
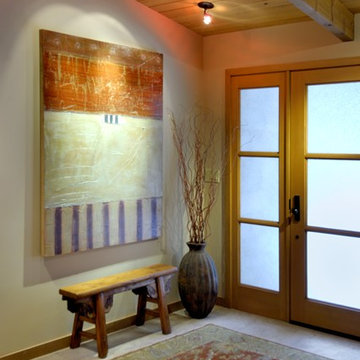
Photography by Mike Jensen
Inspiration for a mid-sized asian front door in Seattle with a single front door, white walls, porcelain floors, a glass front door and white floor.
Inspiration for a mid-sized asian front door in Seattle with a single front door, white walls, porcelain floors, a glass front door and white floor.
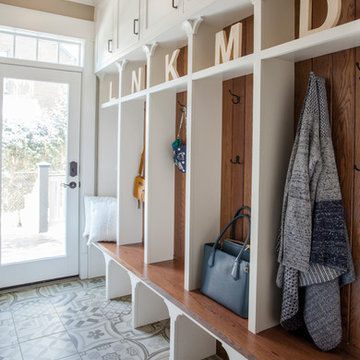
Added cabinetry for each of the family members and created areas above for added storage.
Patterned porcelain tiles were selected to add warmth and a traditional touch that blended well with the wood floor.
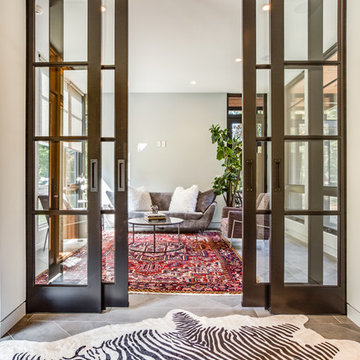
Inspiration for a large contemporary foyer in Cleveland with white walls, porcelain floors, a single front door, a glass front door and grey floor.
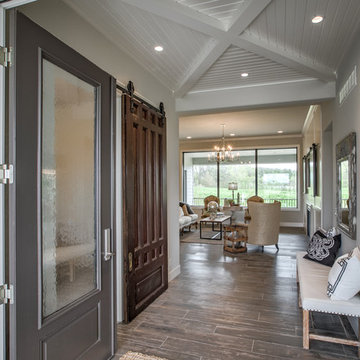
Reclaimed mahogany door from downtown Omaha historic home repurposed as a barn door for the office.
Inspiration for a large country foyer in Omaha with porcelain floors, a double front door, a glass front door, grey walls and grey floor.
Inspiration for a large country foyer in Omaha with porcelain floors, a double front door, a glass front door, grey walls and grey floor.
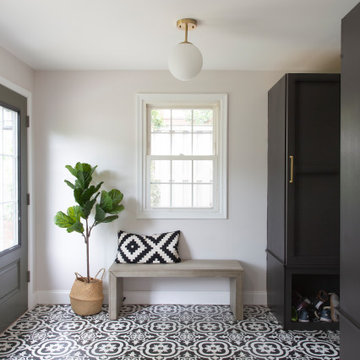
Inspiration for a mid-sized midcentury mudroom in DC Metro with porcelain floors, a double front door and a glass front door.
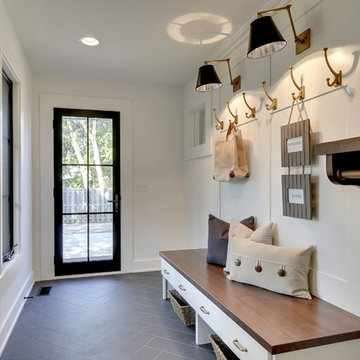
SpaceCrafting Photography
This is an example of a small eclectic mudroom in Minneapolis with white walls, porcelain floors, a single front door and a glass front door.
This is an example of a small eclectic mudroom in Minneapolis with white walls, porcelain floors, a single front door and a glass front door.
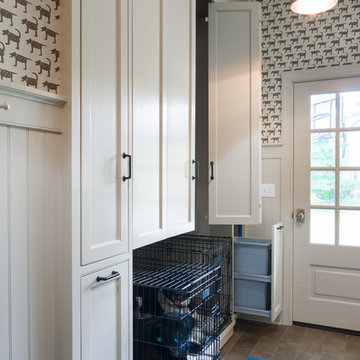
The unused third bay of a garage was used to create this incredible large side entry that houses space for two dog crates, two coat closets, a built in refrigerator, a built-in seat with shoe storage underneath and plenty of extra cabinetry for pantry items. Space design and decoration by AJ Margulis Interiors. Photo by Paul Bartholomew. Construction by Martin Builders.
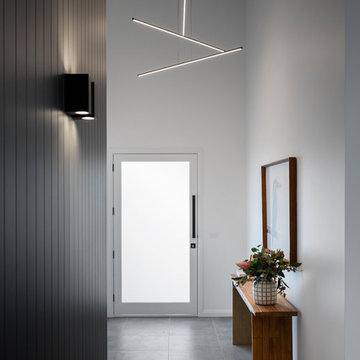
For this new family home, the interior design aesthetic was sleek and modern. A strong palette of black, charcoal and white. Black VJ wall cladding adds a little drama to this entrance. Built by Robert, Paragalli, R.E.P Building. Wall cladding by Joe Whitfield. Photography by Hcreations.
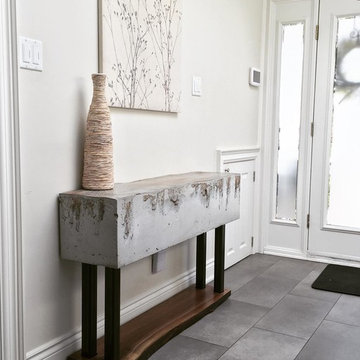
Design ideas for a mid-sized transitional front door in Toronto with white walls, porcelain floors, a single front door, a glass front door and grey floor.
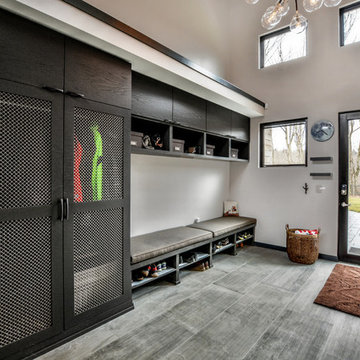
This is an example of a large contemporary mudroom in Other with white walls, porcelain floors, a single front door, a glass front door and grey floor.
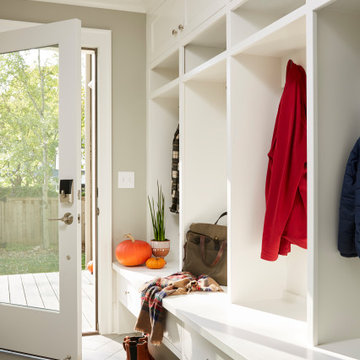
Inspiration for a mid-sized transitional mudroom in Minneapolis with grey walls, porcelain floors, a single front door, grey floor and a glass front door.
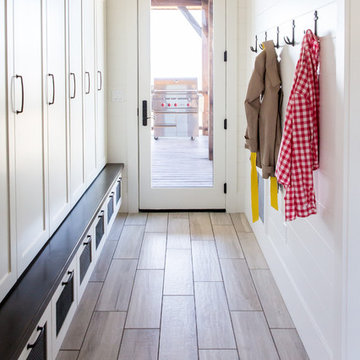
Photo of a large country mudroom in Salt Lake City with white walls, porcelain floors, a single front door and a glass front door.
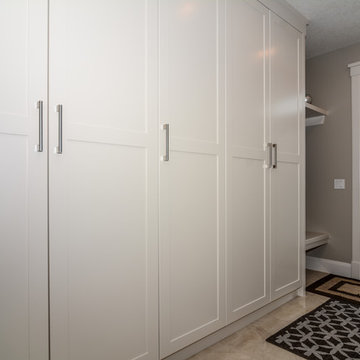
Design ideas for a mid-sized transitional mudroom in Calgary with grey walls, porcelain floors, a single front door and a glass front door.
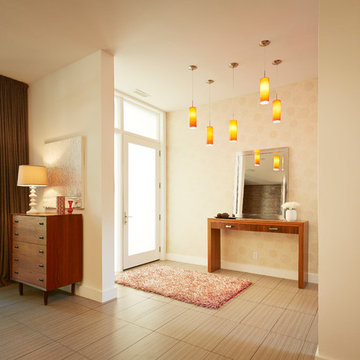
Mid-sized contemporary foyer in Atlanta with beige walls, porcelain floors, a single front door, a glass front door and beige floor.
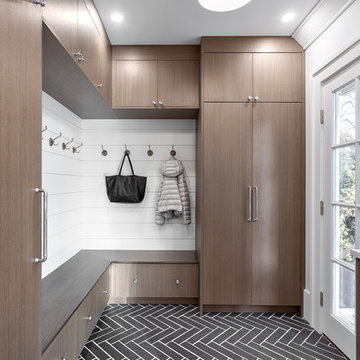
Beyond Beige Interior Design | www.beyondbeige.com | Ph: 604-876-3800 | Photography By Provoke Studios | Furniture Purchased From The Living Lab Furniture Co
Entryway Design Ideas with Porcelain Floors and a Glass Front Door
1