Entryway Design Ideas with a Glass Front Door and Red Floor
Refine by:
Budget
Sort by:Popular Today
1 - 20 of 24 photos
Item 1 of 3
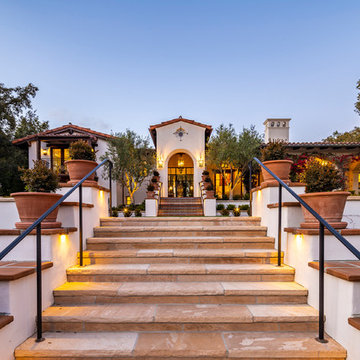
Creating a new formal entry was one of the key elements of this project.
Architect: The Warner Group.
Photographer: Kelly Teich
Large mediterranean front door in Santa Barbara with white walls, ceramic floors, a single front door, a glass front door and red floor.
Large mediterranean front door in Santa Barbara with white walls, ceramic floors, a single front door, a glass front door and red floor.
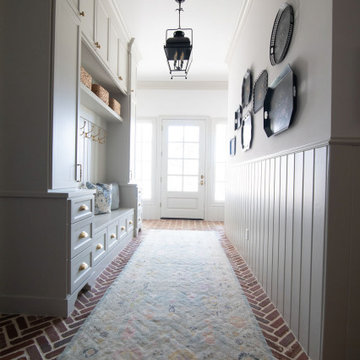
Design ideas for a large traditional mudroom in Houston with white walls, brick floors, a single front door, a glass front door, red floor and decorative wall panelling.
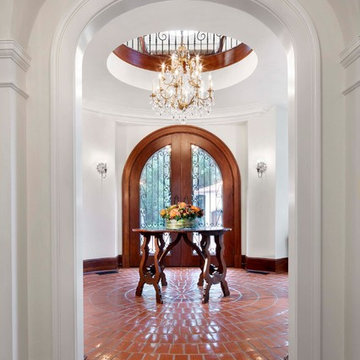
Morgante Wilson Architects installed terracotta tiles in the Foyer of this Italian inspired home.
Michael Robinson Photography
Inspiration for a mediterranean foyer in Chicago with white walls, terra-cotta floors, a double front door, a glass front door and red floor.
Inspiration for a mediterranean foyer in Chicago with white walls, terra-cotta floors, a double front door, a glass front door and red floor.
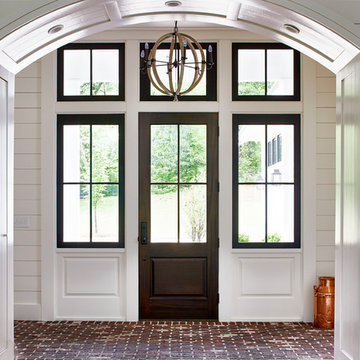
Lauren Rubenstein Photography
Design ideas for a mid-sized country front door in Atlanta with white walls, brick floors, a single front door, a glass front door and red floor.
Design ideas for a mid-sized country front door in Atlanta with white walls, brick floors, a single front door, a glass front door and red floor.
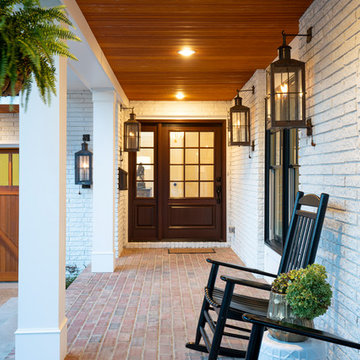
Photo of a large midcentury front door in Other with white walls, brick floors, a single front door, a glass front door and red floor.
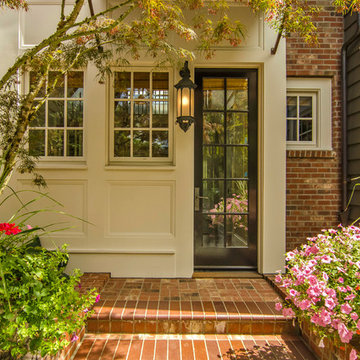
Inspiration for a traditional front door in Portland with beige walls, brick floors, a single front door, a glass front door and red floor.
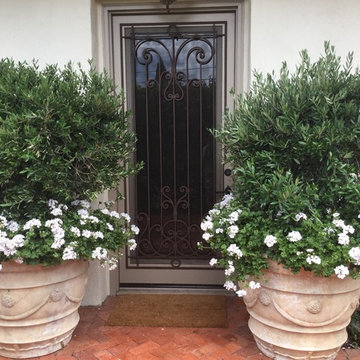
Inspiration for a mid-sized mediterranean front door in San Diego with brick floors, a single front door, a glass front door and red floor.
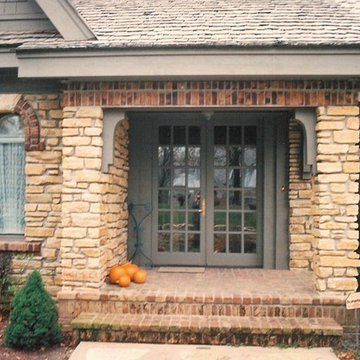
Inspiration for a mid-sized traditional front door in Minneapolis with beige walls, brick floors, a double front door, a glass front door and red floor.
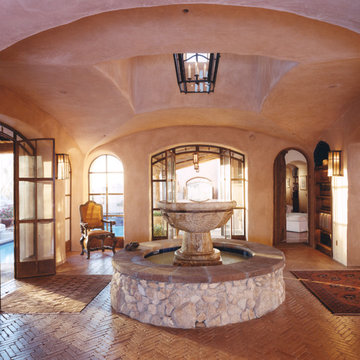
Inspiration for a mid-sized foyer with beige walls, brick floors, a double front door, a glass front door and red floor.
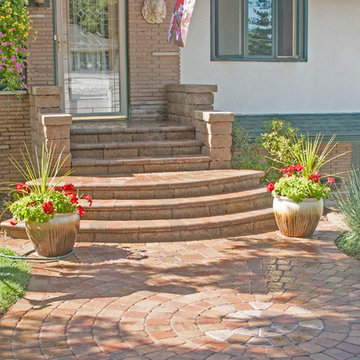
The fanned, curved stairs leading to the entry steps flanked by stepped retaining wall units make a stunning entrance to the home. The hardscape materials look beautiful with the home's brick façade and stucco exterior as well.

This is an example of a small modern vestibule in Austin with white walls, brick floors, a single front door, a glass front door and red floor.
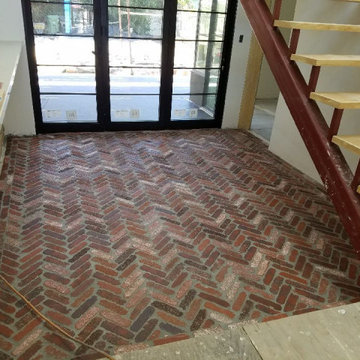
For this section of the remodeling process, we installed a brick flooring in the Hall/Kuitchen area for a rustic/dated feel to the Kitchen and Hallway areas of the home.
As you can also see, work on the Kitchen has begun as the Kitchen counter tops have been added and can be seen on the left hand side of the photograph.
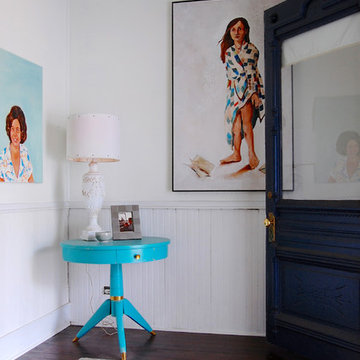
Photo: Corynne Pless © 2013 Houzz
Eclectic entryway in New York with white walls, dark hardwood floors, a single front door, a glass front door and red floor.
Eclectic entryway in New York with white walls, dark hardwood floors, a single front door, a glass front door and red floor.
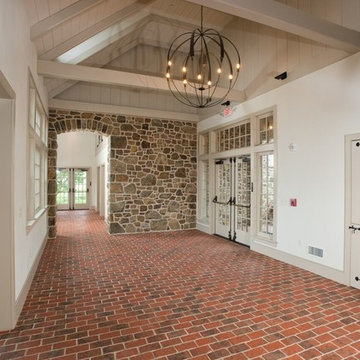
This is an example of a mid-sized traditional entry hall in Philadelphia with white walls, brick floors, a double front door, a glass front door and red floor.
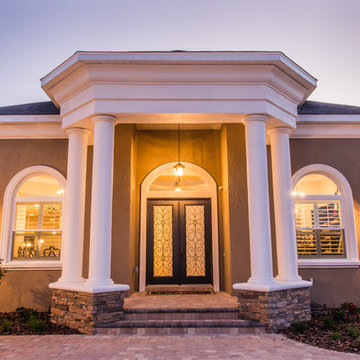
Digital Fury Productions
Custom Home by Bennett Construction Services - Ocala, FL
Design ideas for a mid-sized transitional front door in Orlando with beige walls, brick floors, a double front door, a glass front door and red floor.
Design ideas for a mid-sized transitional front door in Orlando with beige walls, brick floors, a double front door, a glass front door and red floor.
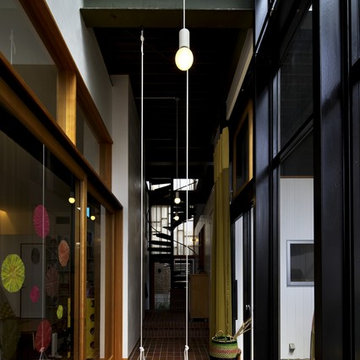
This is an example of a mid-sized industrial entry hall in Nagoya with white walls, brick floors, a sliding front door, a glass front door and red floor.
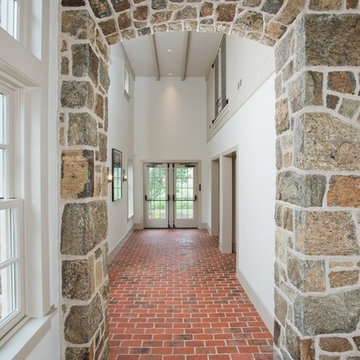
Inspiration for a mid-sized traditional entry hall in Philadelphia with white walls, brick floors, a double front door, a glass front door and red floor.
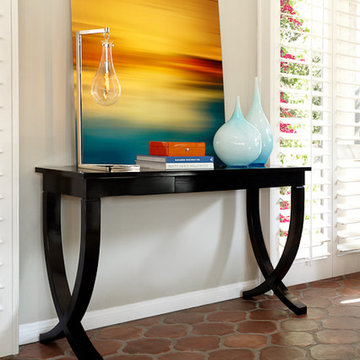
Photo Credit: Zeke Ruelas
Inspiration for a mid-sized contemporary entry hall in Seattle with grey walls, ceramic floors, a double front door, a glass front door and red floor.
Inspiration for a mid-sized contemporary entry hall in Seattle with grey walls, ceramic floors, a double front door, a glass front door and red floor.

Transitional foyer in Charleston with red walls, brick floors, a single front door, a glass front door, red floor, exposed beam, vaulted, wood and brick walls.
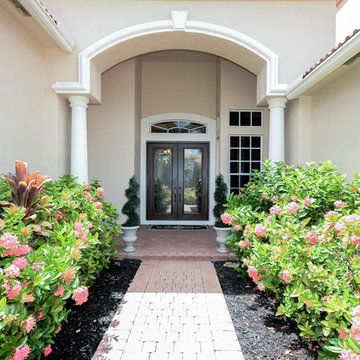
CUSTOM MADE GLASS DOUBLE DOOR ENTRY
Inspiration for a large traditional front door in Other with beige walls, brick floors, a double front door, a glass front door and red floor.
Inspiration for a large traditional front door in Other with beige walls, brick floors, a double front door, a glass front door and red floor.
Entryway Design Ideas with a Glass Front Door and Red Floor
1