Entryway Design Ideas with Slate Floors and a Glass Front Door
Refine by:
Budget
Sort by:Popular Today
1 - 20 of 212 photos
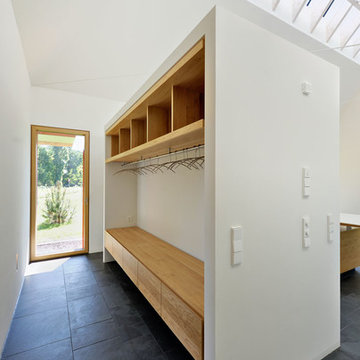
Architekt: Möhring Architekten
Fotograf: Stefan Melchior
Mid-sized contemporary mudroom in Berlin with white walls, slate floors, a single front door and a glass front door.
Mid-sized contemporary mudroom in Berlin with white walls, slate floors, a single front door and a glass front door.
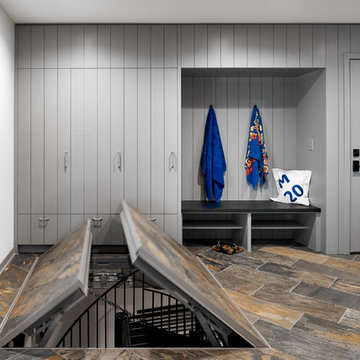
Peter VonDeLinde Visuals
This is an example of a mid-sized beach style mudroom in Minneapolis with white walls, slate floors, a single front door, a glass front door and brown floor.
This is an example of a mid-sized beach style mudroom in Minneapolis with white walls, slate floors, a single front door, a glass front door and brown floor.
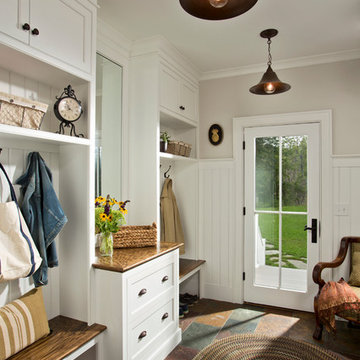
It’s easy to find a place to sit or stash a coat in this comfortably organized mudroom.
Scott Bergmann Photography
Photo of a country mudroom in Boston with slate floors, a single front door, a glass front door and white walls.
Photo of a country mudroom in Boston with slate floors, a single front door, a glass front door and white walls.
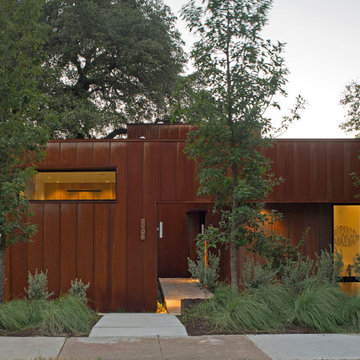
Court / Corten House is clad in Corten Steel - an alloy that develops a protective layer of rust that simultaneously protects the house over years of weathering, but also gives a textured facade that changes and grows with time. This material expression is softened with layered native grasses and trees that surround the site, and lead to a central courtyard that allows a sheltered entrance into the home.
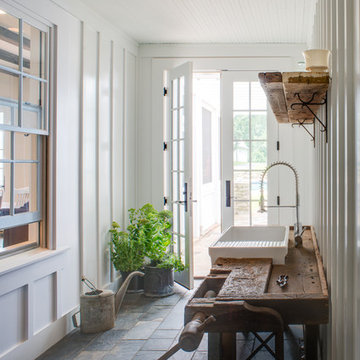
John Cole Photography
Photo of a country entryway in DC Metro with white walls, a glass front door and slate floors.
Photo of a country entryway in DC Metro with white walls, a glass front door and slate floors.
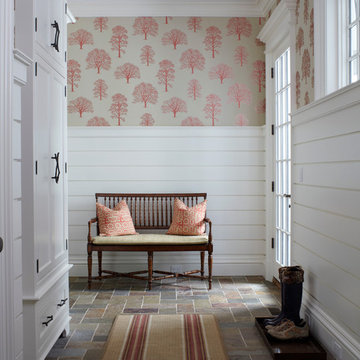
Laura Moss
This is an example of a large traditional entry hall in New York with white walls, a single front door, a glass front door and slate floors.
This is an example of a large traditional entry hall in New York with white walls, a single front door, a glass front door and slate floors.
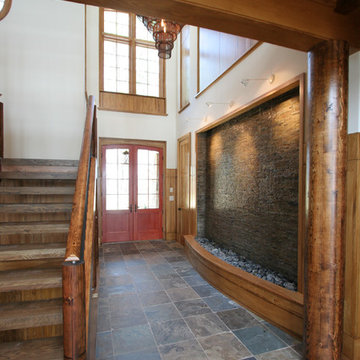
Interior Water Feature in Foyer
Inspiration for a mid-sized contemporary foyer in Atlanta with white walls, a double front door, a glass front door and slate floors.
Inspiration for a mid-sized contemporary foyer in Atlanta with white walls, a double front door, a glass front door and slate floors.
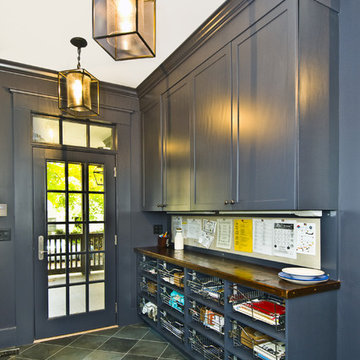
Inspiration for a large traditional mudroom in Newark with slate floors, a single front door, a glass front door, grey floor and grey walls.
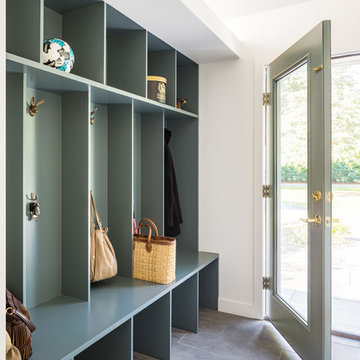
Matt Delphenich
Inspiration for a mid-sized contemporary mudroom in Boston with white walls, slate floors, a single front door, grey floor and a glass front door.
Inspiration for a mid-sized contemporary mudroom in Boston with white walls, slate floors, a single front door, grey floor and a glass front door.
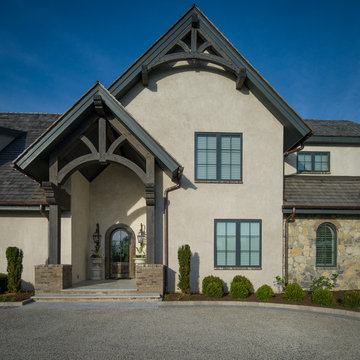
White Oak
© Carolina Timberworks
Photo of an expansive country front door in Charlotte with beige walls, slate floors, a single front door and a glass front door.
Photo of an expansive country front door in Charlotte with beige walls, slate floors, a single front door and a glass front door.
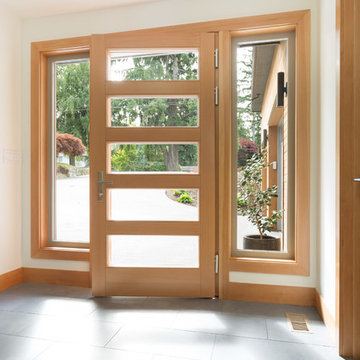
The entry door was custom made by HH Windows out of Seattle, Washington. It's high performance, durable and welcoming!
Photo by Chris DiNottia.
This is an example of a mid-sized modern front door in Seattle with white walls, slate floors, a single front door, a glass front door and grey floor.
This is an example of a mid-sized modern front door in Seattle with white walls, slate floors, a single front door, a glass front door and grey floor.
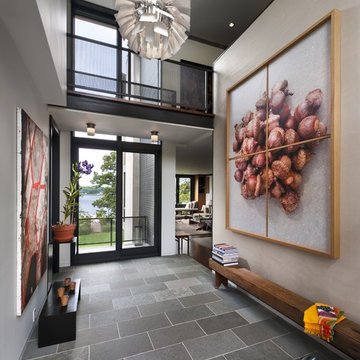
Inspiration for a contemporary entryway in New York with grey walls, slate floors and a glass front door.
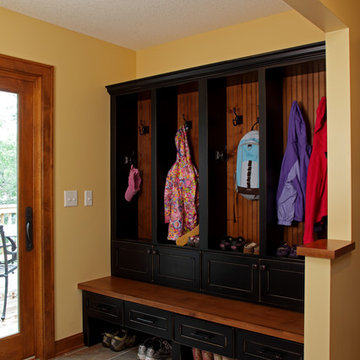
Inspiration for a traditional mudroom in Minneapolis with yellow walls, slate floors, a single front door and a glass front door.
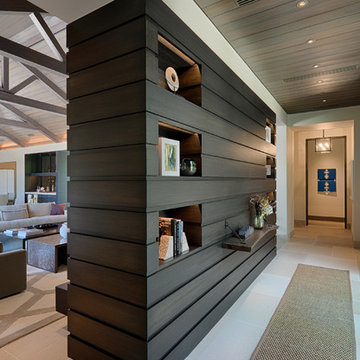
Technical Imagery Studios
This is an example of an expansive country entryway in San Francisco with white walls, slate floors, a double front door, a glass front door and beige floor.
This is an example of an expansive country entryway in San Francisco with white walls, slate floors, a double front door, a glass front door and beige floor.
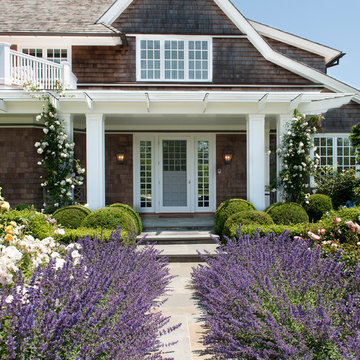
Upstate Door makes hand-crafted custom, semi-custom and standard interior and exterior doors from a full array of wood species and MDF materials.
Custom white painted single 20 lite over 12 panel door with 22 lite sidelites
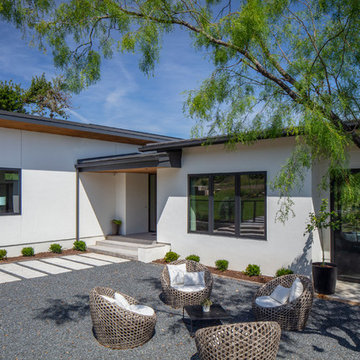
This is an example of a large contemporary front door in Austin with white walls, slate floors, a pivot front door and a glass front door.
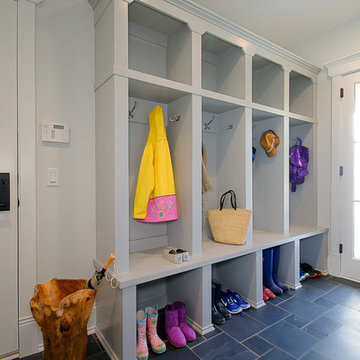
Design ideas for a mid-sized country mudroom in Chicago with white walls, slate floors, a single front door and a glass front door.
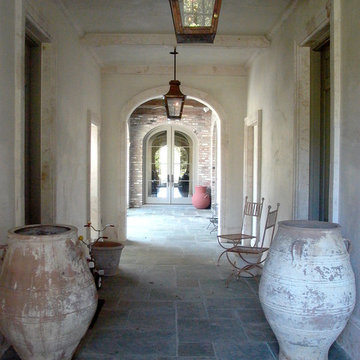
This is another view of the interior of the elegant old world style Entry Hallway. Featured are four Macedonia Limestone custom Cased openings, a Macedonia Limestone Arched Cased Opening, Macedonia Limestone wrapped Beams at the ceiling with custom designed Crown Molding, and Macedonia Limestone Baseboard Molding. Photography by Darvis.
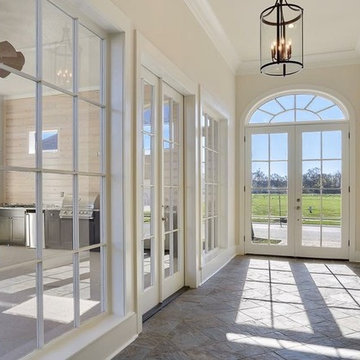
Design ideas for a large traditional foyer in New Orleans with beige walls, slate floors, a double front door, a glass front door and grey floor.
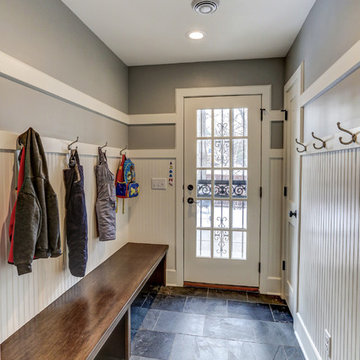
This is an example of a small traditional mudroom in Minneapolis with grey walls, slate floors, a single front door, a glass front door and grey floor.
Entryway Design Ideas with Slate Floors and a Glass Front Door
1