Entryway Design Ideas with Yellow Walls and a Glass Front Door
Refine by:
Budget
Sort by:Popular Today
1 - 20 of 148 photos
Item 1 of 3
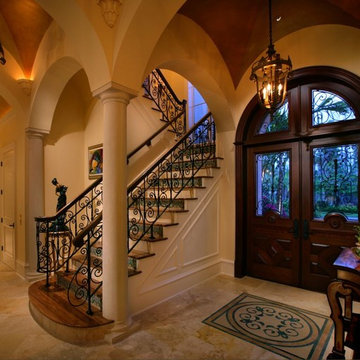
Doug Thompson Photography
Mediterranean foyer in Miami with yellow walls, marble floors, a double front door and a glass front door.
Mediterranean foyer in Miami with yellow walls, marble floors, a double front door and a glass front door.
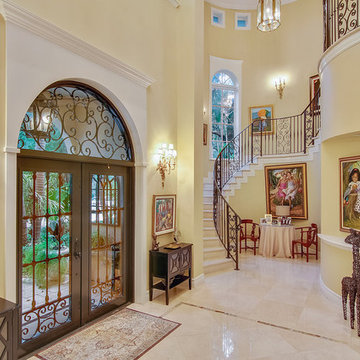
The Supreme Scence
Inspiration for a traditional foyer in Miami with yellow walls, a double front door and a glass front door.
Inspiration for a traditional foyer in Miami with yellow walls, a double front door and a glass front door.
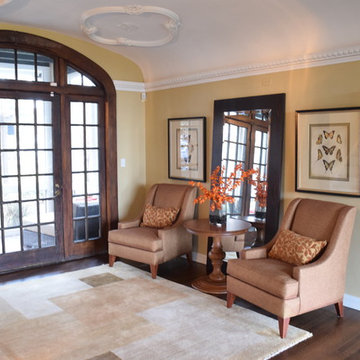
Photo of a mid-sized transitional foyer in Other with yellow walls, dark hardwood floors, a single front door, a glass front door and brown floor.
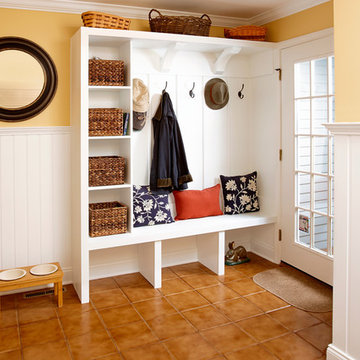
A custom built storage area is key feature in this mudroom addition. Jeff Kaufman Photography
Photo of a mid-sized transitional mudroom in New York with yellow walls, ceramic floors, a single front door and a glass front door.
Photo of a mid-sized transitional mudroom in New York with yellow walls, ceramic floors, a single front door and a glass front door.
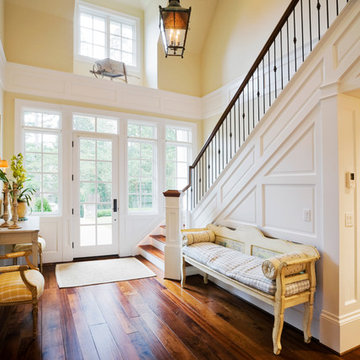
Photo of a mid-sized transitional entry hall in Toronto with yellow walls, dark hardwood floors, a single front door, a glass front door and brown floor.
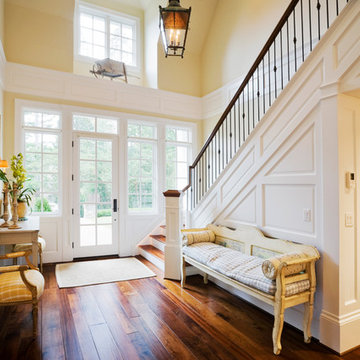
Inspiration for a mid-sized traditional foyer in Chicago with yellow walls, dark hardwood floors, a single front door, a glass front door and brown floor.
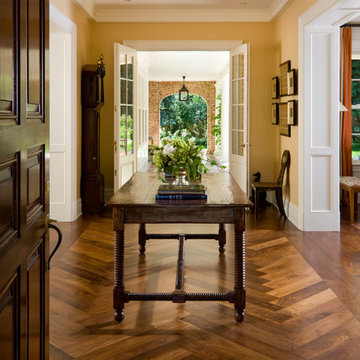
© David O. Marlow
Photo of a traditional foyer in Denver with yellow walls, medium hardwood floors, a double front door, a glass front door and brown floor.
Photo of a traditional foyer in Denver with yellow walls, medium hardwood floors, a double front door, a glass front door and brown floor.
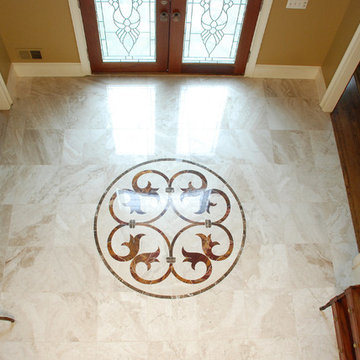
Specialty Tile Products recently worked on a beautiful custom water-jet marble medallion for a residence in Atlanta. This medallion is from RockHard Designs and is a gorgeous addition to the entryway in this home. Comprised of Turkish Marfil, Emperador Dark, and Red Onyx marble all in a polished finished. Design by Janis and Associates.
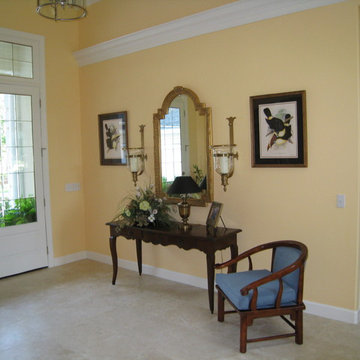
This is an example of a large traditional foyer in Charleston with yellow walls, limestone floors, a double front door and a glass front door.
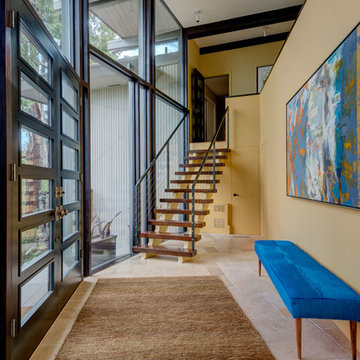
Transitional modern interior design in Napa. Worked closely with clients to carefully choose colors, finishes, furnishings, and design details. Staircase made by SC Fabrication here in Napa. Entry hide bench available through Poor House.
Photos by Bryan Gray
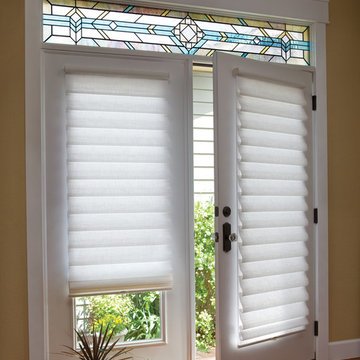
Inspiration for a mid-sized traditional entryway in Denver with yellow walls, medium hardwood floors, a double front door and a glass front door.
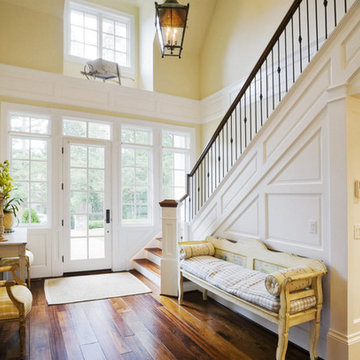
This is an example of a large country front door in Other with yellow walls, medium hardwood floors, a single front door, a glass front door and brown floor.
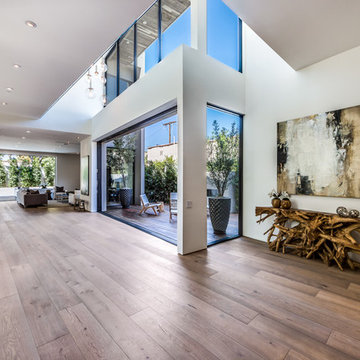
The Sunset Team
Large modern entryway in Los Angeles with yellow walls, light hardwood floors, a single front door and a glass front door.
Large modern entryway in Los Angeles with yellow walls, light hardwood floors, a single front door and a glass front door.
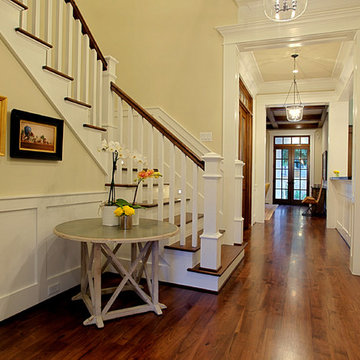
Stone Acorn Builders presents Houston's first Southern Living Showcase in 2012.
Photo of a mid-sized traditional foyer in Houston with yellow walls, dark hardwood floors, a double front door and a glass front door.
Photo of a mid-sized traditional foyer in Houston with yellow walls, dark hardwood floors, a double front door and a glass front door.
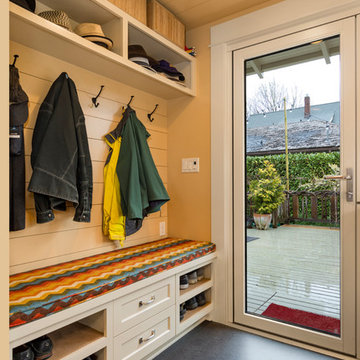
Mudroom area created in back corner of the kitchen from the deck. — at Wallingford, Seattle.
Design ideas for a small arts and crafts mudroom in Seattle with yellow walls, linoleum floors, a single front door, a glass front door and grey floor.
Design ideas for a small arts and crafts mudroom in Seattle with yellow walls, linoleum floors, a single front door, a glass front door and grey floor.
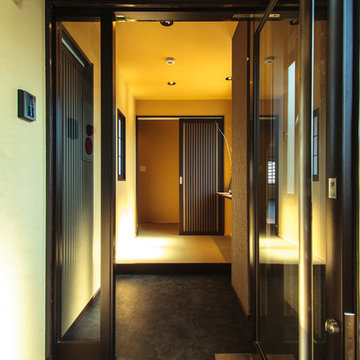
和モダンのエントランス
Mid-sized asian entry hall in Other with yellow walls, a sliding front door, a glass front door, wallpaper and wallpaper.
Mid-sized asian entry hall in Other with yellow walls, a sliding front door, a glass front door, wallpaper and wallpaper.
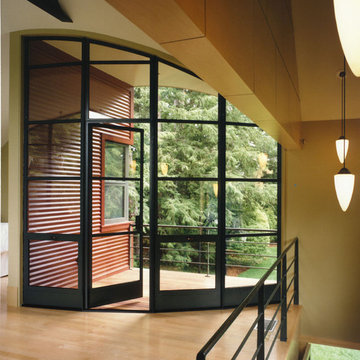
Inspiration for a contemporary entryway in Boston with yellow walls and a glass front door.
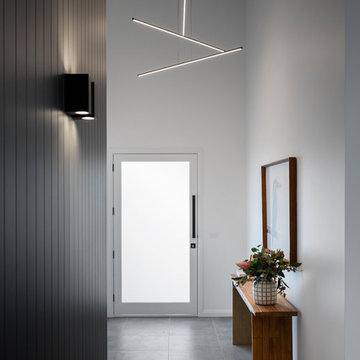
For this new family home, the interior design aesthetic was sleek and modern. A strong palette of black, charcoal and white. Black VJ wall cladding adds a little drama to this entrance. Built by Robert, Paragalli, R.E.P Building. Wall cladding by Joe Whitfield. Photography by Hcreations.
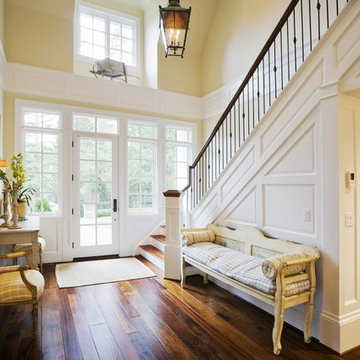
Traditional foyer in Austin with yellow walls, dark hardwood floors, a single front door and a glass front door.
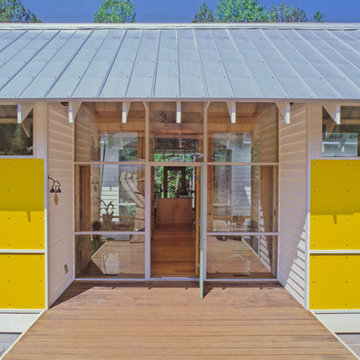
The owners’ primary goals for the house were economy, which dictated a simple envelope, and natural cooling, achieved through strategically placed operable windows. Although simple in form, the house is carefully detailed with everything keyed to the rhythm of the roof system.
Robert Cain
Entryway Design Ideas with Yellow Walls and a Glass Front Door
1