Entryway Design Ideas with a Glass Front Door
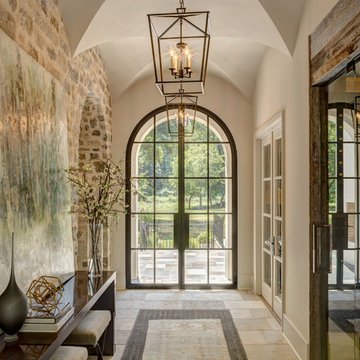
Photo of a traditional entry hall in Charlotte with beige walls, a double front door, a glass front door and beige floor.

This is an example of a country foyer in Minneapolis with white walls, light hardwood floors, a double front door and a glass front door.
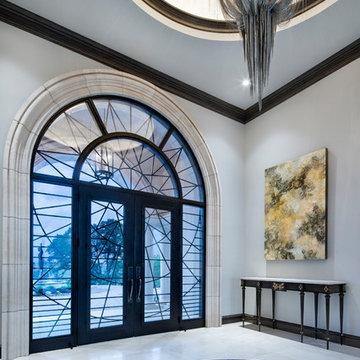
Photo of a large mediterranean foyer in Austin with grey walls, a double front door, white floor and a glass front door.
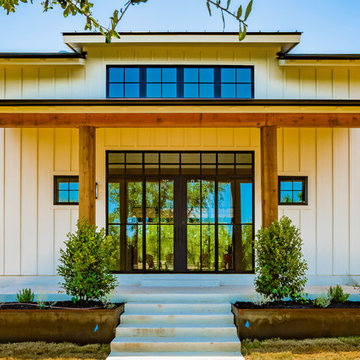
Country front door in Austin with white walls, concrete floors, a double front door, a glass front door and grey floor.
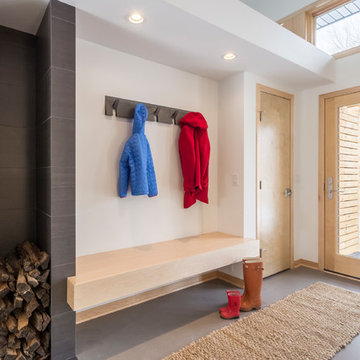
Revolution Design Build
This is an example of a contemporary mudroom in Minneapolis with white walls, a single front door, grey floor and a glass front door.
This is an example of a contemporary mudroom in Minneapolis with white walls, a single front door, grey floor and a glass front door.
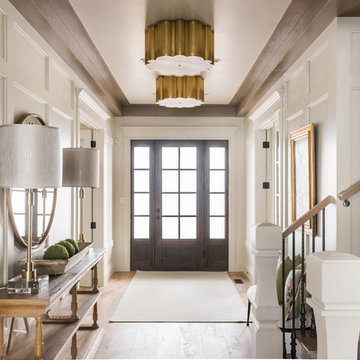
Rebecca Westover
This is an example of a mid-sized traditional foyer in Salt Lake City with white walls, light hardwood floors, a single front door, a glass front door and beige floor.
This is an example of a mid-sized traditional foyer in Salt Lake City with white walls, light hardwood floors, a single front door, a glass front door and beige floor.
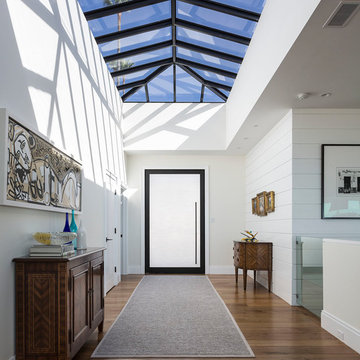
Inspiration for a contemporary entry hall in Boise with white walls, medium hardwood floors, a pivot front door, a glass front door and brown floor.
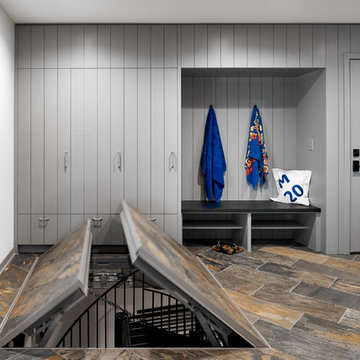
Peter VonDeLinde Visuals
This is an example of a mid-sized beach style mudroom in Minneapolis with white walls, slate floors, a single front door, a glass front door and brown floor.
This is an example of a mid-sized beach style mudroom in Minneapolis with white walls, slate floors, a single front door, a glass front door and brown floor.
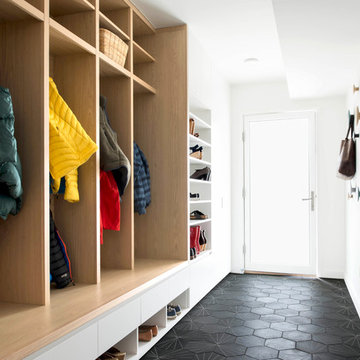
Lissa Gotwals
This is an example of a midcentury entryway in Raleigh with white walls, a single front door, a glass front door and black floor.
This is an example of a midcentury entryway in Raleigh with white walls, a single front door, a glass front door and black floor.
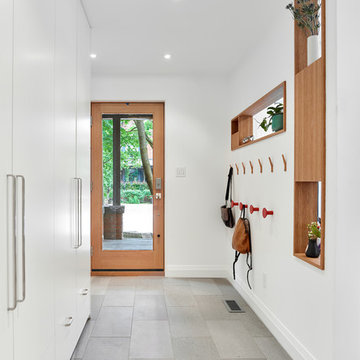
Photo Credit: Scott Norsworthy
Architect: Wanda Ely Architect Inc
Mid-sized contemporary foyer in Toronto with white walls, a single front door, a glass front door and grey floor.
Mid-sized contemporary foyer in Toronto with white walls, a single front door, a glass front door and grey floor.
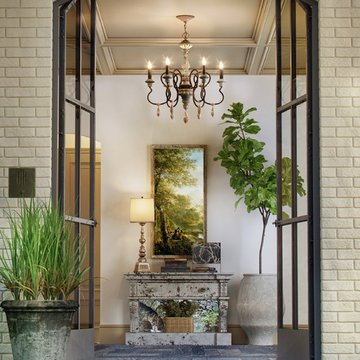
Design ideas for a mid-sized transitional foyer in Detroit with beige walls, dark hardwood floors, a double front door, a glass front door and brown floor.
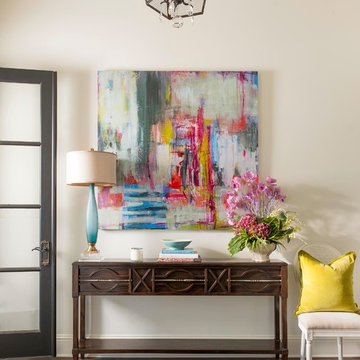
Dan Piassick
Inspiration for a transitional entry hall in Dallas with beige walls, dark hardwood floors, a glass front door and brown floor.
Inspiration for a transitional entry hall in Dallas with beige walls, dark hardwood floors, a glass front door and brown floor.
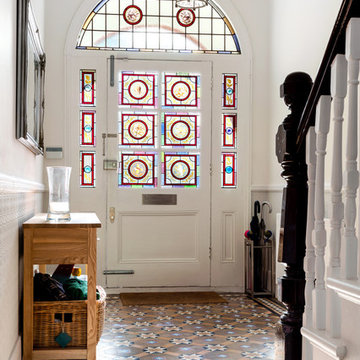
A large part of the front elevation and roof was entirely re-built (having been previously rendered). The original hand-carved Victorian brick detail was carefully removed in small sections and numbered, damaged pieces were repaired to restore this beautiful family home to it's late 19th century glory.
The stunning rear extension with large glass sliding doors and roof lights is an incredible kitchen, dining and family space, opening out onto a beautiful garden.
Plus a basement extension, bespoke joinery throughout, restored plaster mouldings and cornices, a stunning master ensuite with dressing room and decorated in a range of Little Greene shades.
Photography: Andrew Beasley
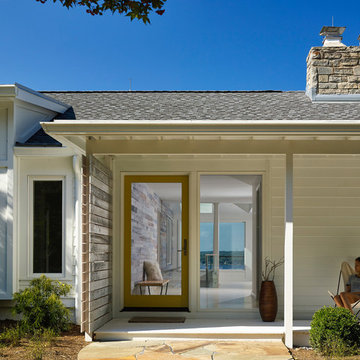
Front Entry,
Tom Holdsworth Photography
The Skywater House on Gibson Island, is defined by its panoramic views of the Magothy River. Sitting atop the highest point of the Island is this 4,000 square foot, whole-house renovation. The design creates a new street presence and light-filled spaces that are complimented by a neutral color palette, textured finishes, and sustainable materials.
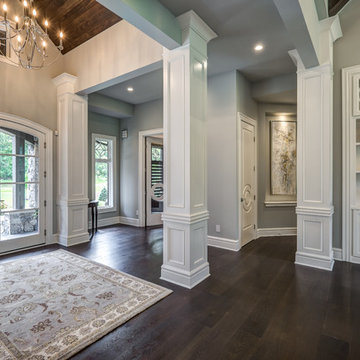
Dawn Smith Photography
Large transitional foyer in Cincinnati with grey walls, dark hardwood floors, a double front door, a glass front door and brown floor.
Large transitional foyer in Cincinnati with grey walls, dark hardwood floors, a double front door, a glass front door and brown floor.
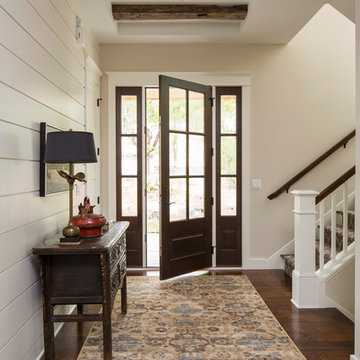
Design ideas for a traditional foyer in Minneapolis with beige walls, dark hardwood floors, a single front door and a glass front door.
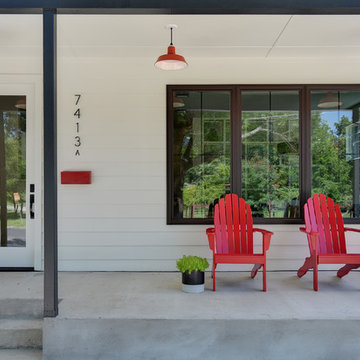
This is an example of a small country front door in Austin with a single front door and a glass front door.
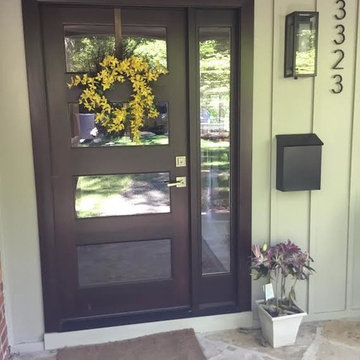
Inspiration for a mid-sized midcentury front door in DC Metro with a single front door and a glass front door.
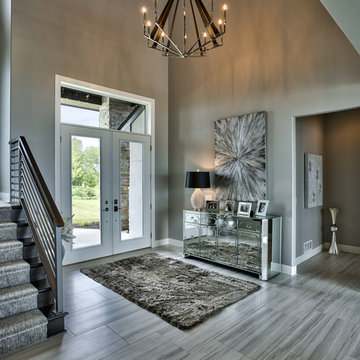
Amoura Productions
Inspiration for a contemporary front door in Omaha with a double front door, grey walls and a glass front door.
Inspiration for a contemporary front door in Omaha with a double front door, grey walls and a glass front door.
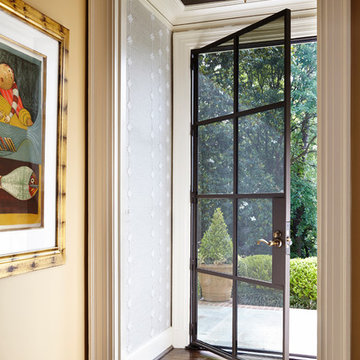
Design ideas for a small transitional entryway in Atlanta with dark hardwood floors, a glass front door and a single front door.
Entryway Design Ideas with a Glass Front Door
2