Entryway Design Ideas with a Glass Front Door
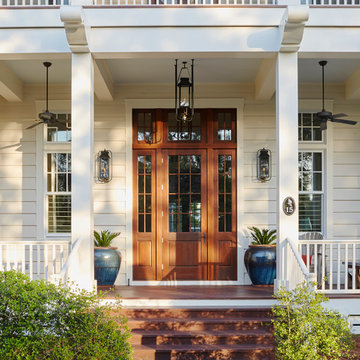
Jean Allsopp
Photo of a beach style front door with white walls, medium hardwood floors, a single front door, a glass front door and brown floor.
Photo of a beach style front door with white walls, medium hardwood floors, a single front door, a glass front door and brown floor.
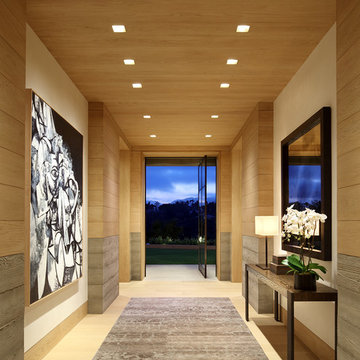
Here I was very focused on allowing the Architecture to take center stage. I kept the entry hall furnishings to a minimum. The art, the architecture, the views, the finishes,... it was all exquisite. I didn’t want the furniture to upstage any of it. I used very high quality pieces that were extremely refined yet a bit rustic. A nice juxtaposition....
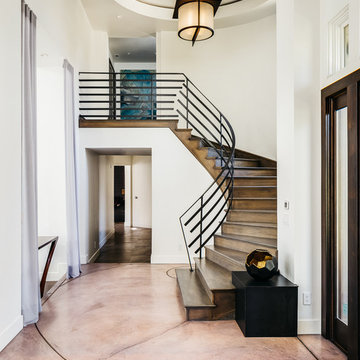
Design ideas for a large transitional foyer in San Francisco with white walls, beige floor, concrete floors and a glass front door.
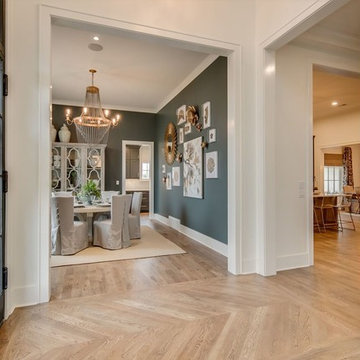
This is an example of a mid-sized traditional entry hall in Other with white walls, medium hardwood floors, a single front door, a glass front door and brown floor.
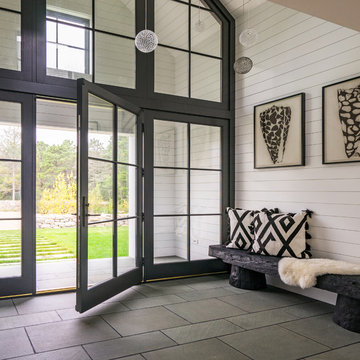
Photo of a beach style foyer in Boston with white walls, a single front door, a glass front door and grey floor.
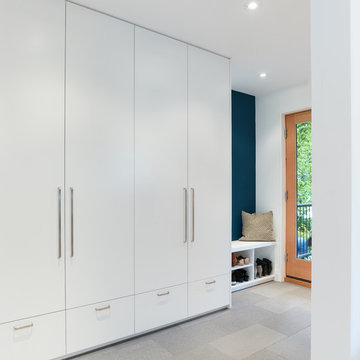
Photo Credit: Scott Norsworthy
Architect: Wanda Ely Architect Inc
Mid-sized foyer in Toronto with white walls, a single front door, a glass front door and grey floor.
Mid-sized foyer in Toronto with white walls, a single front door, a glass front door and grey floor.
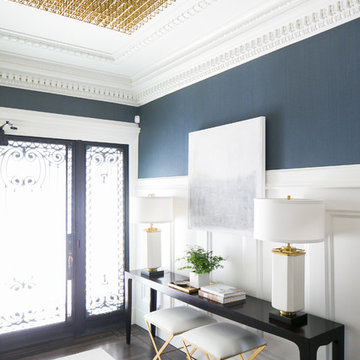
This is an example of a transitional entryway in San Francisco with blue walls, dark hardwood floors, a single front door and a glass front door.
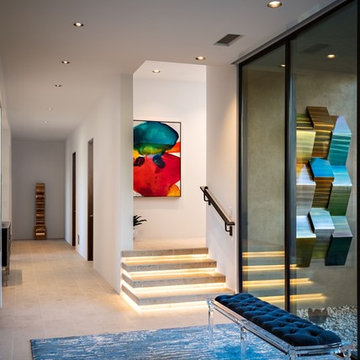
INCKX Photography
Design ideas for a mid-sized contemporary entry hall in Los Angeles with white walls and a glass front door.
Design ideas for a mid-sized contemporary entry hall in Los Angeles with white walls and a glass front door.
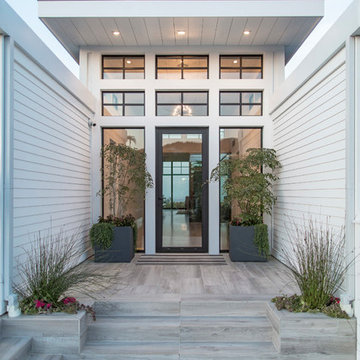
Kurt Jordan Photograghy
This is an example of a beach style front door in Los Angeles with white walls, light hardwood floors, a single front door, a glass front door and beige floor.
This is an example of a beach style front door in Los Angeles with white walls, light hardwood floors, a single front door, a glass front door and beige floor.
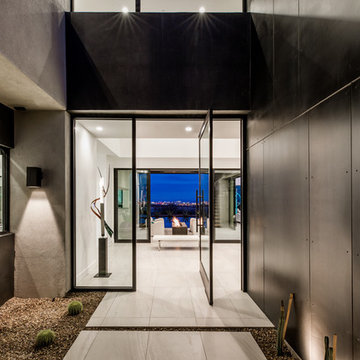
Even before you open this door and you immediately get that "wow factor" with a glittering view of the Las Vegas Strip and the city lights. Walk through and you'll experience client's vision for a clean modern home instantly.
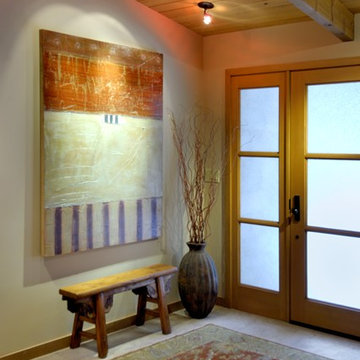
Photography by Mike Jensen
Inspiration for a mid-sized asian front door in Seattle with a single front door, white walls, porcelain floors, a glass front door and white floor.
Inspiration for a mid-sized asian front door in Seattle with a single front door, white walls, porcelain floors, a glass front door and white floor.
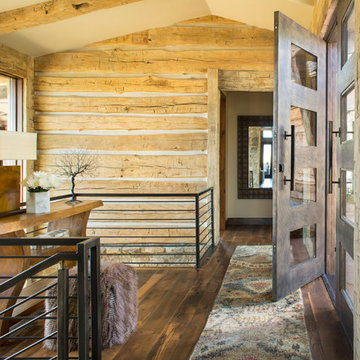
The Entry is the Mountain Modern connection.
This is an example of a country entry hall in Denver with dark hardwood floors, a double front door and a glass front door.
This is an example of a country entry hall in Denver with dark hardwood floors, a double front door and a glass front door.
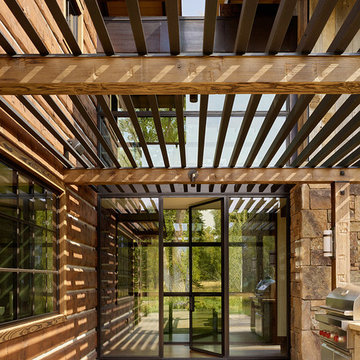
Matthew Millman
Photo of a country front door in Other with brown walls, a single front door and a glass front door.
Photo of a country front door in Other with brown walls, a single front door and a glass front door.
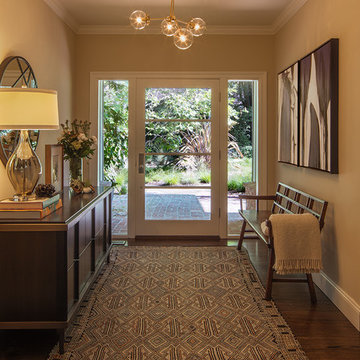
Featuring a vintage Danish rug from Tony Kitz Gallery in San Francisco.
We replaced the old, traditional, wooden door with this new glass door and panels, opening up the space and bringing in natural light, while also framing the beautiful landscaping by our colleague, Suzanne Arca (www.suzannearcadesign.com). New modern-era inspired lighting adds panache, flanked by the new Dutton Brown blown-glass and brass chandelier lighting and artfully-round Bradley mirror.
Photo Credit: Eric Rorer
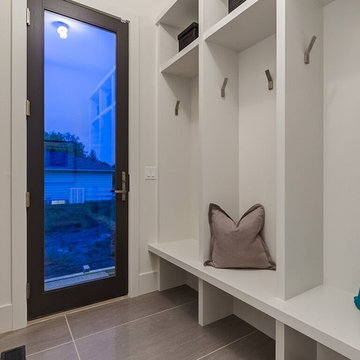
Small contemporary mudroom in Calgary with white walls, porcelain floors, a single front door and a glass front door.
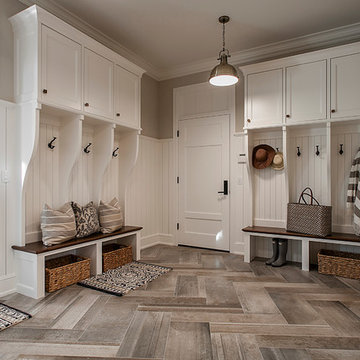
This is an example of a transitional mudroom in Minneapolis with grey walls, a single front door and a glass front door.
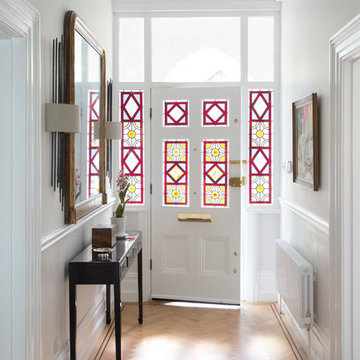
David Giles Photography
Design ideas for a traditional entry hall in London with white walls, light hardwood floors, a single front door and a glass front door.
Design ideas for a traditional entry hall in London with white walls, light hardwood floors, a single front door and a glass front door.
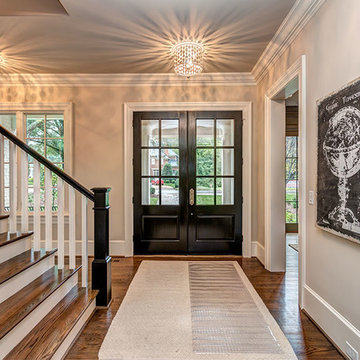
Traditional foyer in Charlotte with grey walls, medium hardwood floors, a double front door and a glass front door.
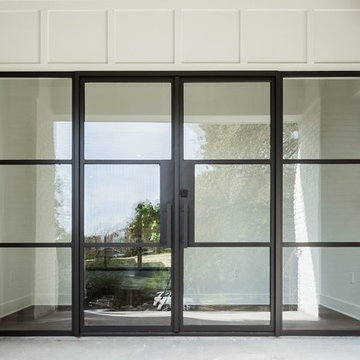
Photographer: Charles Quinn
Transitional front door in Austin with white walls, concrete floors, a double front door and a glass front door.
Transitional front door in Austin with white walls, concrete floors, a double front door and a glass front door.
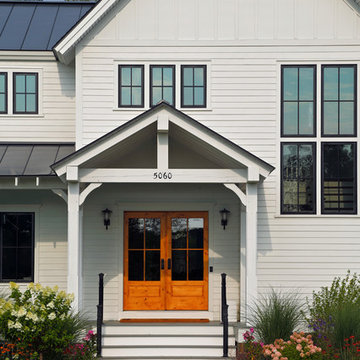
A simplified farmhouse aesthetic was the direction chosen for the exterior. The front elevation is anchored by a heavy timber sitting porch which has views overlooking the paddock area. The gabled roof forms anchor the building to the field, offering dimension to the landscape on an otherwise flat site.
.
Entryway Design Ideas with a Glass Front Door
3