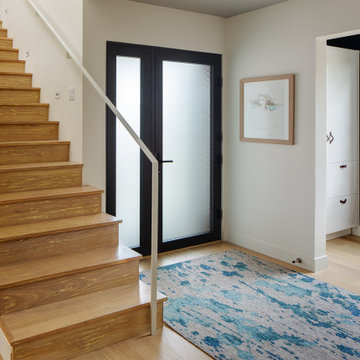Entryway Design Ideas with a Glass Front Door
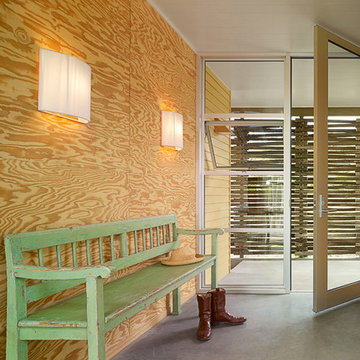
Photography by Cesar Rubio
Inspiration for a country entryway in San Francisco with concrete floors and a glass front door.
Inspiration for a country entryway in San Francisco with concrete floors and a glass front door.
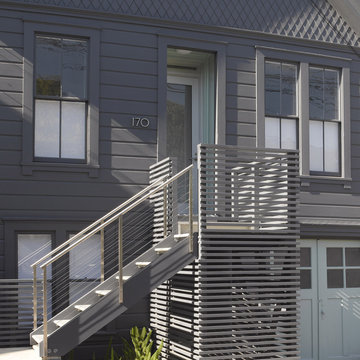
Detail at at front entry. Slatted wall hides trash containers below stair.
Photographed by Ken Gutmaker
This is an example of a mid-sized contemporary front door in San Francisco with a single front door, a glass front door and blue walls.
This is an example of a mid-sized contemporary front door in San Francisco with a single front door, a glass front door and blue walls.

Light and connections to gardens is brought about by simple alterations to an existing 1980 duplex. New fences and timber screens frame the street entry and provide sense of privacy while painting connection to the street. Extracting some components provides for internal courtyards that flood light to the interiors while creating valuable outdoor spaces for dining and relaxing.

Mudrooms are practical entryway spaces that serve as a buffer between the outdoors and the main living areas of a home. Typically located near the front or back door, mudrooms are designed to keep the mess of the outside world at bay.
These spaces often feature built-in storage for coats, shoes, and accessories, helping to maintain a tidy and organized home. Durable flooring materials, such as tile or easy-to-clean surfaces, are common in mudrooms to withstand dirt and moisture.
Additionally, mudrooms may include benches or cubbies for convenient seating and storage of bags or backpacks. With hooks for hanging outerwear and perhaps a small sink for quick cleanups, mudrooms efficiently balance functionality with the demands of an active household, providing an essential transitional space in the home.
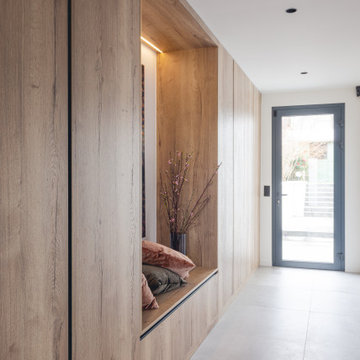
Photo of a mid-sized contemporary entry hall in Paris with white walls, ceramic floors, a glass front door and grey floor.
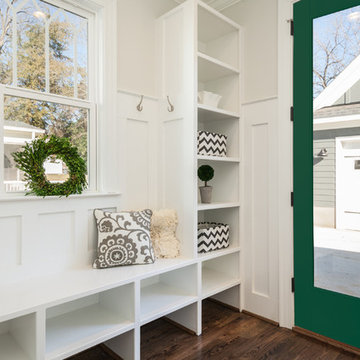
This is a white mudroom in a modern farmhouse style home with a VistaGrande full lite green door. Note the wainscoting on the walls and the casing around the door. This door would be the perfect addition to your home to add in natural light.
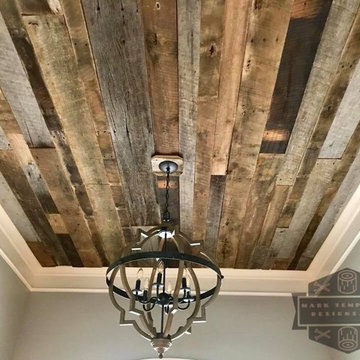
Completely renovated foyer entryway ceiling created and assembled by the team at Mark Templeton Designs, LLC using over 100 year old reclaimed wood sourced in the southeast. Light custom installed using custom reclaimed wood hardware connections. Photo by Styling Spaces Home Re-design.
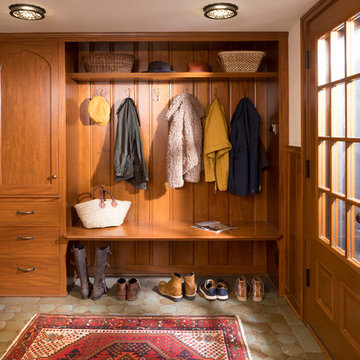
Steve Henke/Kory Reckinger
Photo of a traditional mudroom in Minneapolis with white walls, a single front door and a glass front door.
Photo of a traditional mudroom in Minneapolis with white walls, a single front door and a glass front door.
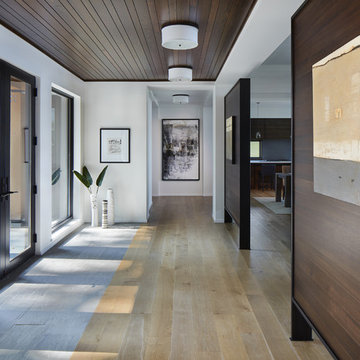
Corey Gaffer
This is an example of a country foyer in Minneapolis with white walls, light hardwood floors, a double front door and a glass front door.
This is an example of a country foyer in Minneapolis with white walls, light hardwood floors, a double front door and a glass front door.
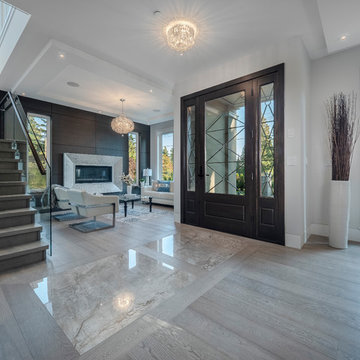
Inspiration for a large contemporary front door in Vancouver with grey walls, light hardwood floors, a single front door, a glass front door and grey floor.
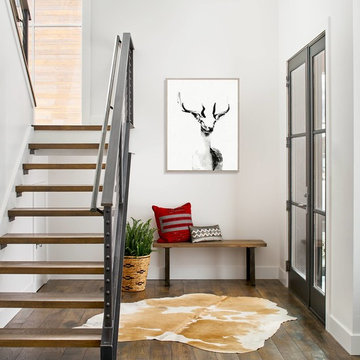
Mountain modern entry, rustic wood floors, steel handrails, open staircase. Photos by David Patterson Photography
Country foyer in Denver with white walls, medium hardwood floors, a single front door and a glass front door.
Country foyer in Denver with white walls, medium hardwood floors, a single front door and a glass front door.
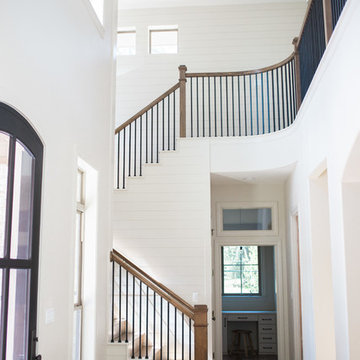
This is an example of a large country front door in Austin with white walls, dark hardwood floors, a single front door, a glass front door and brown floor.
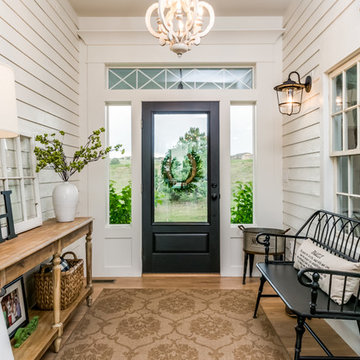
This is an example of a mid-sized country front door in Denver with grey walls, light hardwood floors, a single front door, a glass front door and brown floor.
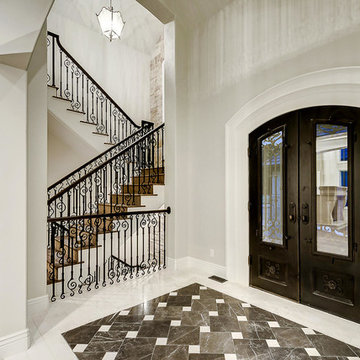
Design ideas for a mid-sized foyer in Denver with white walls, ceramic floors, a double front door, a glass front door and multi-coloured floor.
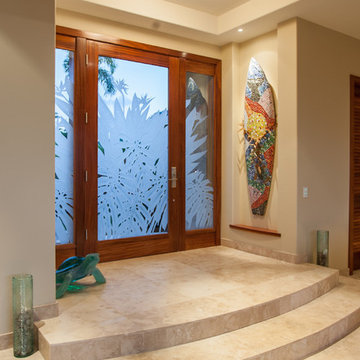
Architect- Marc Taron
Contractor- Kanegai Builders
Landscape Architect- Irvin Higashi
Design ideas for a mid-sized tropical foyer in Hawaii with a single front door, a glass front door, beige walls, ceramic floors and beige floor.
Design ideas for a mid-sized tropical foyer in Hawaii with a single front door, a glass front door, beige walls, ceramic floors and beige floor.
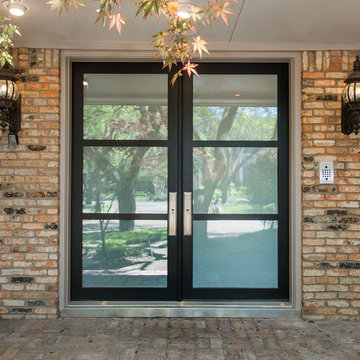
In the Entry, we added the same electrified glass into a custom built front door for this home. This new double door now is clear when our homeowner wants to see out and frosted when he doesn't! Design/Remodel by Hatfield Builders & Remodelers | Photography by Versatile Imaging
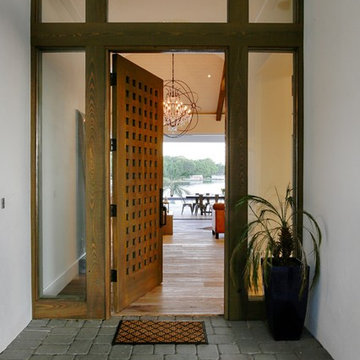
Inspiration for a large contemporary front door in Orlando with white walls, light hardwood floors, a single front door, a glass front door and brown floor.
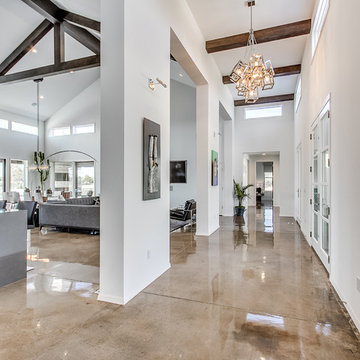
Open entry leading to the living room, dining room, and kitchen area.
Photo of an expansive contemporary foyer in Oklahoma City with grey walls, concrete floors, a double front door and a glass front door.
Photo of an expansive contemporary foyer in Oklahoma City with grey walls, concrete floors, a double front door and a glass front door.
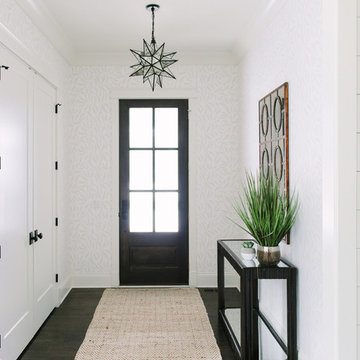
Stoffer Photography
Mid-sized country front door in Chicago with white walls, dark hardwood floors, a single front door and a glass front door.
Mid-sized country front door in Chicago with white walls, dark hardwood floors, a single front door and a glass front door.
Entryway Design Ideas with a Glass Front Door
8
