Entryway Design Ideas with a Glass Front Door

Photo of a small country mudroom in Seattle with grey floor, wood walls, brown walls, concrete floors, a glass front door, vaulted and wood.
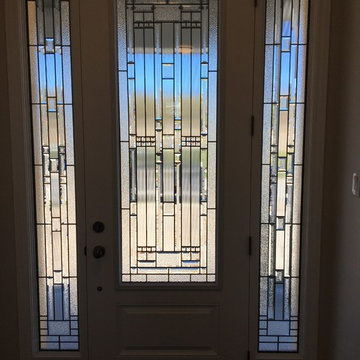
Decorative Glass Door Insert Installation In Midland, Ontario Using Our Winchester Model.
Decorative Glass Door Inserts
This is an example of a mid-sized traditional front door in Toronto with beige walls, ceramic floors, a single front door, a glass front door and beige floor.
This is an example of a mid-sized traditional front door in Toronto with beige walls, ceramic floors, a single front door, a glass front door and beige floor.
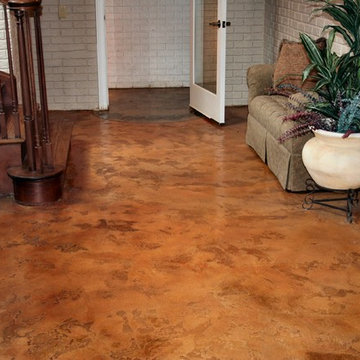
Elite Crete
Inspiration for a mid-sized traditional foyer in Denver with white walls, concrete floors, a single front door, a glass front door and brown floor.
Inspiration for a mid-sized traditional foyer in Denver with white walls, concrete floors, a single front door, a glass front door and brown floor.
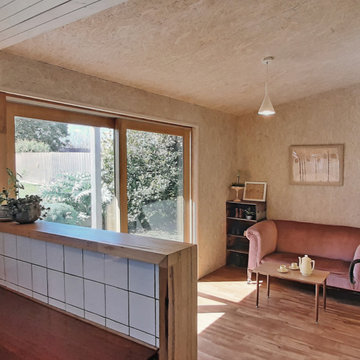
White tiles in kitchen splashback, looking into sun room porch with OSB wall and ceiling lining. Painted weatherboards. Hardwood upstand counter with waterfall edge.
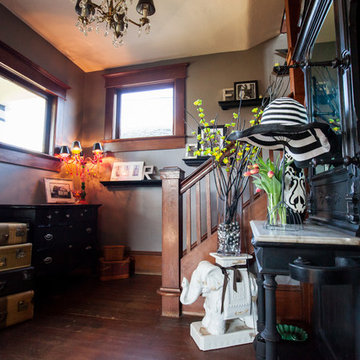
Debbie Schwab photography
Photo of a mid-sized eclectic foyer in Seattle with grey walls, dark hardwood floors, a single front door and a glass front door.
Photo of a mid-sized eclectic foyer in Seattle with grey walls, dark hardwood floors, a single front door and a glass front door.
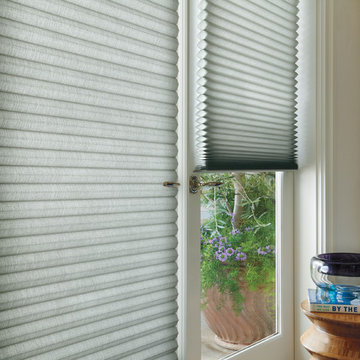
Design ideas for a small transitional front door in New York with white walls, a double front door and a glass front door.
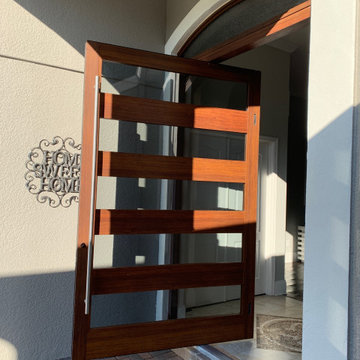
Looks like wood, just aluminum free maintenance, beauty and strong entry door, multiple color options and any size you needed, made for you maximum size 72" wide 120" height.
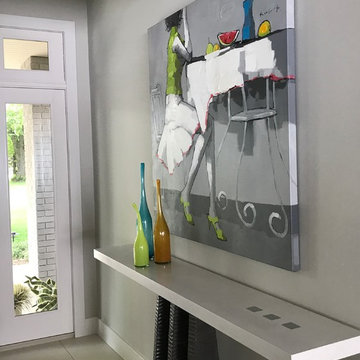
This is an example of a small modern foyer in Other with grey walls, ceramic floors, a single front door, a glass front door and grey floor.
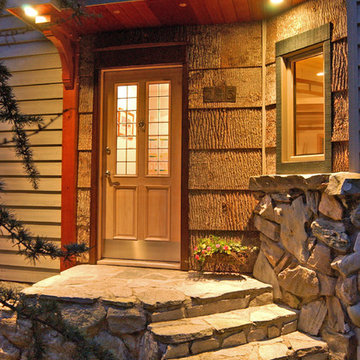
Clear Western Red Cedar
© Carolina Timberworks
Design ideas for a small country front door in Charlotte with beige walls, slate floors, a single front door and a glass front door.
Design ideas for a small country front door in Charlotte with beige walls, slate floors, a single front door and a glass front door.
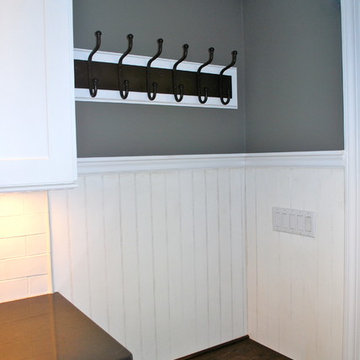
Coastal Mudroom
Small transitional vestibule in New York with grey walls, slate floors, a single front door and a glass front door.
Small transitional vestibule in New York with grey walls, slate floors, a single front door and a glass front door.
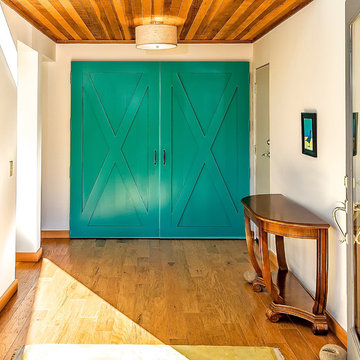
Bright turquoise barn doors conceal closets of different heights in the entry.
searanchimages.com
Inspiration for a mid-sized country foyer in San Francisco with white walls, medium hardwood floors, a pivot front door and a glass front door.
Inspiration for a mid-sized country foyer in San Francisco with white walls, medium hardwood floors, a pivot front door and a glass front door.
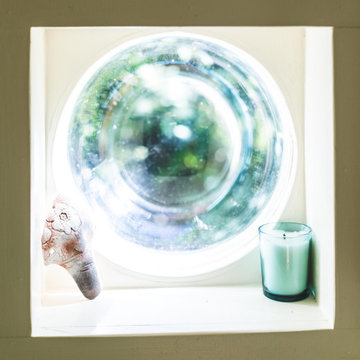
Three bubble windows give light and unique detail to the staircase. These windows are marketed as "dog windows" to install in your fence so that your pup pop their head in to see around the way.
The centerpiece and focal point to this tiny home living room is the grand circular-shaped window which is actually two half-moon windows jointed together where the mango woof bartop is placed. This acts as a work and dining space. Hanging plants elevate the eye and draw it upward to the high ceilings. Colors are kept clean and bright to expand the space. The loveseat folds out into a sleeper and the ottoman/bench lifts to offer more storage. The round rug mirrors the window adding consistency. This tropical modern coastal Tiny Home is built on a trailer and is 8x24x14 feet. The blue exterior paint color is called cabana blue. The large circular window is quite the statement focal point for this how adding a ton of curb appeal. The round window is actually two round half-moon windows stuck together to form a circle. There is an indoor bar between the two windows to make the space more interactive and useful- important in a tiny home. There is also another interactive pass-through bar window on the deck leading to the kitchen making it essentially a wet bar. This window is mirrored with a second on the other side of the kitchen and the are actually repurposed french doors turned sideways. Even the front door is glass allowing for the maximum amount of light to brighten up this tiny home and make it feel spacious and open. This tiny home features a unique architectural design with curved ceiling beams and roofing, high vaulted ceilings, a tiled in shower with a skylight that points out over the tongue of the trailer saving space in the bathroom, and of course, the large bump-out circle window and awning window that provides dining spaces.
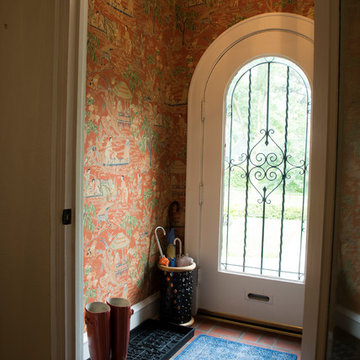
This is an example of a small asian foyer in Milwaukee with multi-coloured walls, terra-cotta floors, a single front door and a glass front door.
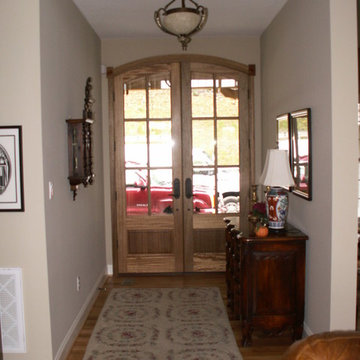
Beautiful entry doors.
Jenny Brunet
Design ideas for a mid-sized traditional entryway in Other with beige walls, light hardwood floors, a double front door and a glass front door.
Design ideas for a mid-sized traditional entryway in Other with beige walls, light hardwood floors, a double front door and a glass front door.
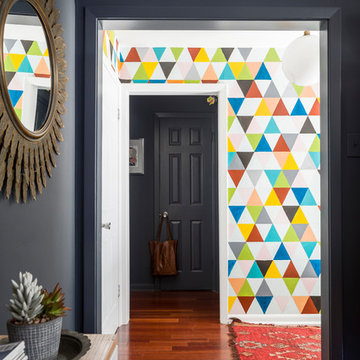
Hand painted mural in entryway
This is an example of a small eclectic foyer in Austin with multi-coloured walls, dark hardwood floors, a single front door, a glass front door and brown floor.
This is an example of a small eclectic foyer in Austin with multi-coloured walls, dark hardwood floors, a single front door, a glass front door and brown floor.

this modern farmhouse style entryway design features a subtle geometric wallpaper design that adds enough depths that don't outshine the central element being the beautiful round farmhouse style natural wood decorated with a simple display of various glass vases table topped by this gorgeously sophisticated brass and glass chandelier. This combination of material adds beauty sophistication and class to this entryway.
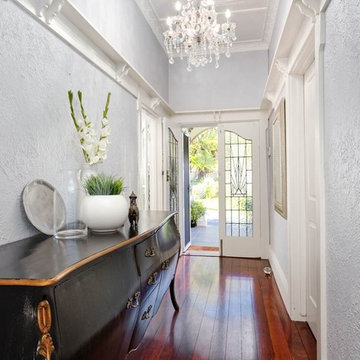
Cribb Creative
Design ideas for a traditional entryway in Perth with grey walls, medium hardwood floors, a double front door and a glass front door.
Design ideas for a traditional entryway in Perth with grey walls, medium hardwood floors, a double front door and a glass front door.
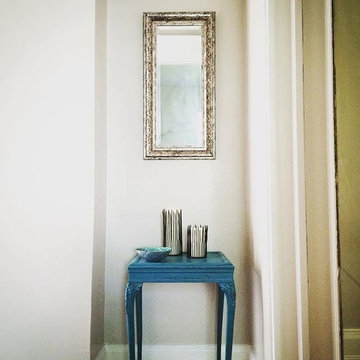
This metallic gold and black mirror was found in the owner's basement and reused to highlight this entryway cove. The refurbished turquoise side table adds a pop of color tying in the rest of the open space.
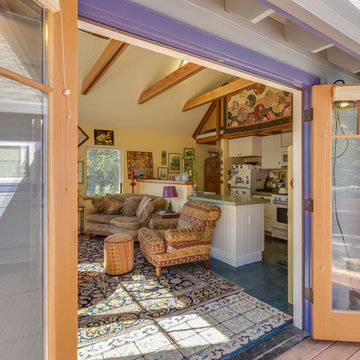
Large double-door entry into the cottage.
Design ideas for a small traditional foyer in San Francisco with beige walls, concrete floors, a double front door and a glass front door.
Design ideas for a small traditional foyer in San Francisco with beige walls, concrete floors, a double front door and a glass front door.
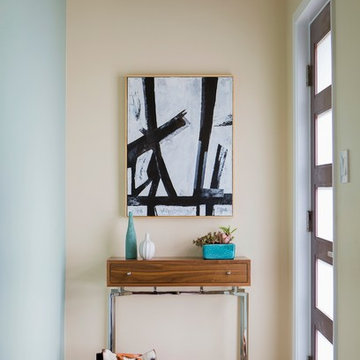
Ilumus photography
Photo of a small contemporary foyer in San Francisco with blue walls, a single front door, a glass front door, bamboo floors and brown floor.
Photo of a small contemporary foyer in San Francisco with blue walls, a single front door, a glass front door, bamboo floors and brown floor.
Entryway Design Ideas with a Glass Front Door
1