Entryway Design Ideas with a Glass Front Door
Refine by:
Budget
Sort by:Popular Today
1 - 20 of 108 photos
Item 1 of 3

Inspiration for a transitional entryway in Detroit with multi-coloured walls, dark hardwood floors, a glass front door and wallpaper.
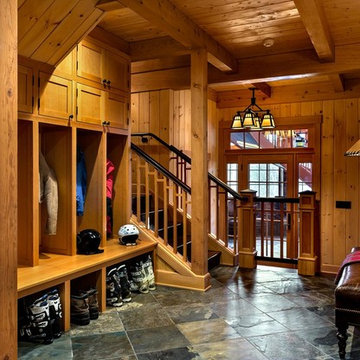
This three-story vacation home for a family of ski enthusiasts features 5 bedrooms and a six-bed bunk room, 5 1/2 bathrooms, kitchen, dining room, great room, 2 wet bars, great room, exercise room, basement game room, office, mud room, ski work room, decks, stone patio with sunken hot tub, garage, and elevator.
The home sits into an extremely steep, half-acre lot that shares a property line with a ski resort and allows for ski-in, ski-out access to the mountain’s 61 trails. This unique location and challenging terrain informed the home’s siting, footprint, program, design, interior design, finishes, and custom made furniture.
Credit: Samyn-D'Elia Architects
Project designed by Franconia interior designer Randy Trainor. She also serves the New Hampshire Ski Country, Lake Regions and Coast, including Lincoln, North Conway, and Bartlett.
For more about Randy Trainor, click here: https://crtinteriors.com/
To learn more about this project, click here: https://crtinteriors.com/ski-country-chic/
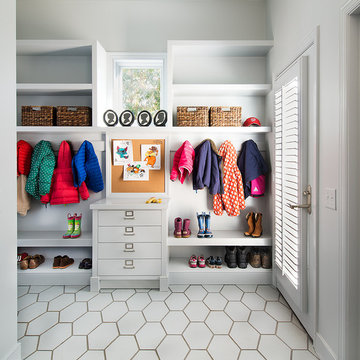
SCW Interiors
Hoachlander Davis Photography
Transitional mudroom in DC Metro with grey walls, a single front door and a glass front door.
Transitional mudroom in DC Metro with grey walls, a single front door and a glass front door.

Photo of a small country mudroom in Seattle with grey floor, wood walls, brown walls, concrete floors, a glass front door, vaulted and wood.
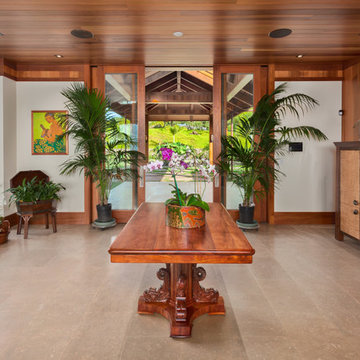
Design ideas for a large tropical foyer in Hawaii with beige walls, a glass front door, beige floor and ceramic floors.
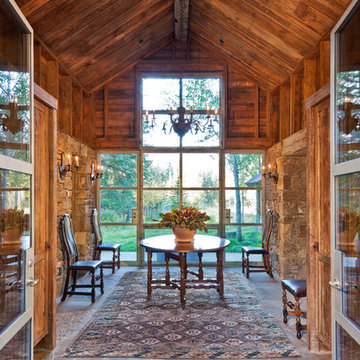
Ron Johnson
Design ideas for a country foyer in Denver with a double front door, a glass front door, grey floor and beige walls.
Design ideas for a country foyer in Denver with a double front door, a glass front door, grey floor and beige walls.
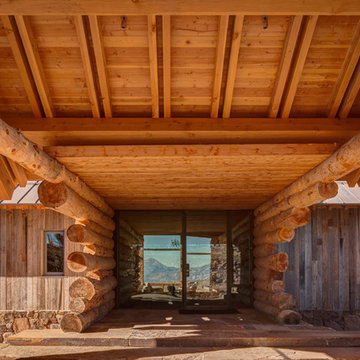
Alan Blakely Photography
This is an example of a country front door in Los Angeles with a single front door and a glass front door.
This is an example of a country front door in Los Angeles with a single front door and a glass front door.
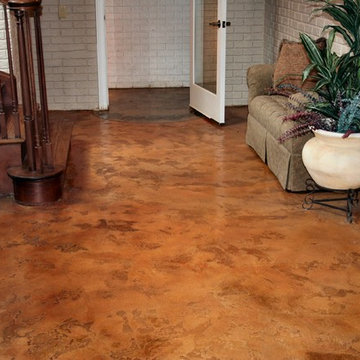
Elite Crete
Inspiration for a mid-sized traditional foyer in Denver with white walls, concrete floors, a single front door, a glass front door and brown floor.
Inspiration for a mid-sized traditional foyer in Denver with white walls, concrete floors, a single front door, a glass front door and brown floor.
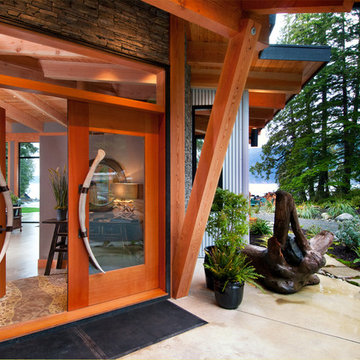
Leanna Rathkelly photo: Whale ribs serve as door handles on this custom ocean-side home. The doors are extra-wide, and feature glass surrounded by fir.
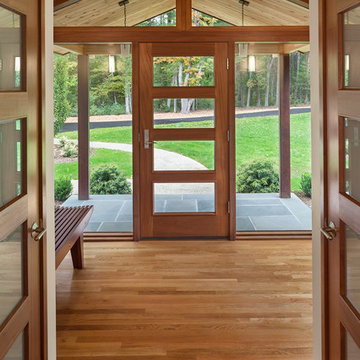
Partridge Pond is Acorn Deck House Company’s newest model home. This house is a contemporary take on the classic Deck House. Its open floor plan welcomes guests into the home, while still maintaining a sense of privacy in the master wing and upstairs bedrooms. It features an exposed post and beam structure throughout as well as the signature Deck House ceiling decking in the great room and master suite. The goal for the home was to showcase a mid-century modern and contemporary hybrid that inspires Deck House lovers, old and new.
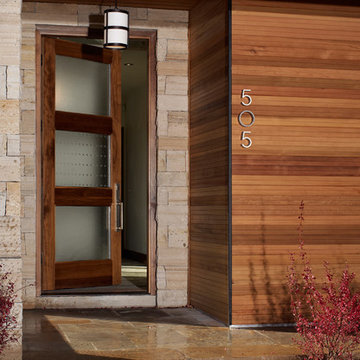
Several layers of planes and materials create a transition zone from the street to the entry.
Design ideas for a mid-sized contemporary front door in Denver with a single front door, a glass front door, travertine floors and beige walls.
Design ideas for a mid-sized contemporary front door in Denver with a single front door, a glass front door, travertine floors and beige walls.
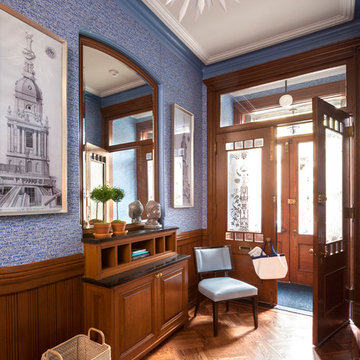
Inspiration for a traditional entry hall in New York with blue walls, medium hardwood floors, a double front door, a glass front door and brown floor.
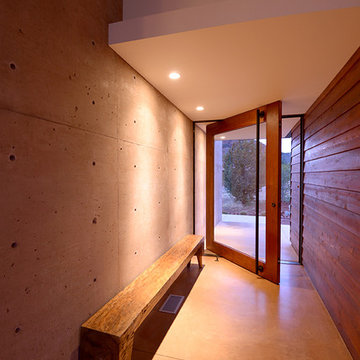
Photo of a mid-sized modern front door in Phoenix with brown walls, concrete floors, a pivot front door and a glass front door.
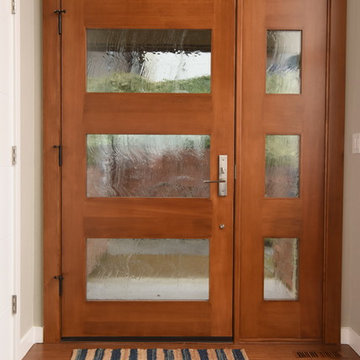
Entry door and sidelite with seedy baroque glass, stained to match cabinets as closely as possible.
Midcentury entryway in Seattle with a single front door and a glass front door.
Midcentury entryway in Seattle with a single front door and a glass front door.
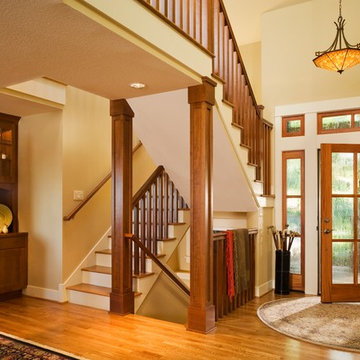
David Papazian
Traditional foyer in Portland with beige walls, medium hardwood floors, a single front door and a glass front door.
Traditional foyer in Portland with beige walls, medium hardwood floors, a single front door and a glass front door.
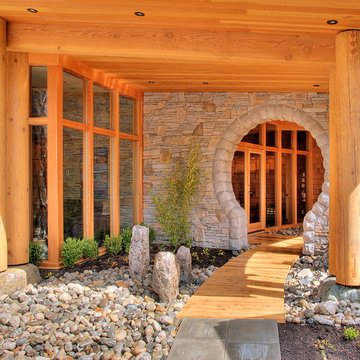
Alan Burns
This is an example of a large contemporary front door in Vancouver with a glass front door, beige walls, a double front door, light hardwood floors and brown floor.
This is an example of a large contemporary front door in Vancouver with a glass front door, beige walls, a double front door, light hardwood floors and brown floor.
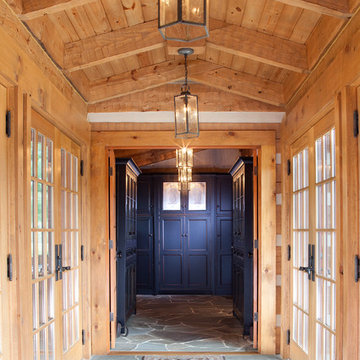
James Ray Spahn Photography
This is an example of a traditional vestibule in DC Metro with a double front door and a glass front door.
This is an example of a traditional vestibule in DC Metro with a double front door and a glass front door.

Mid-sized country mudroom in Burlington with white walls, slate floors, a single front door, a glass front door, grey floor and wood.
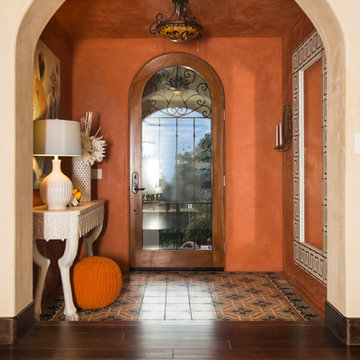
Inspiration for a mid-sized mediterranean entry hall in Other with orange walls, dark hardwood floors, a single front door, a glass front door and brown floor.
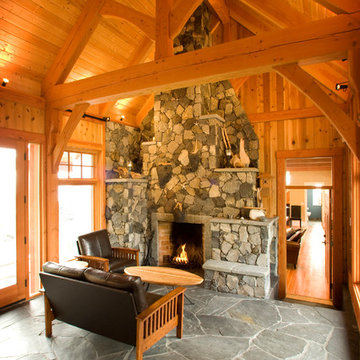
Concept Photography
This is an example of a beach style foyer in Vancouver with a glass front door.
This is an example of a beach style foyer in Vancouver with a glass front door.
Entryway Design Ideas with a Glass Front Door
1