Entryway Design Ideas with a Gray Front Door and a Dark Wood Front Door
Refine by:
Budget
Sort by:Popular Today
1 - 20 of 20,897 photos
Item 1 of 3

Entry with custom rug
This is an example of a large contemporary foyer in Sydney with white walls, dark hardwood floors, a single front door and a dark wood front door.
This is an example of a large contemporary foyer in Sydney with white walls, dark hardwood floors, a single front door and a dark wood front door.

This is an example of a mid-sized midcentury foyer in Sydney with yellow walls, light hardwood floors, a single front door, a gray front door and brown floor.
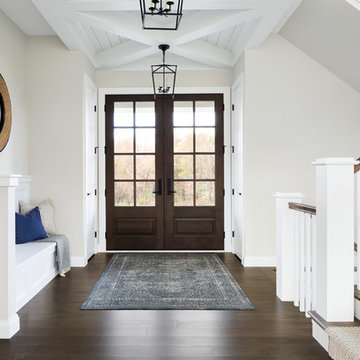
This is an example of a large beach style foyer in Minneapolis with beige walls, dark hardwood floors, a double front door, a dark wood front door and brown floor.

The Balanced House was initially designed to investigate simple modular architecture which responded to the ruggedness of its Australian landscape setting.
This dictated elevating the house above natural ground through the construction of a precast concrete base to accentuate the rise and fall of the landscape. The concrete base is then complimented with the sharp lines of Linelong metal cladding and provides a deliberate contrast to the soft landscapes that surround the property.
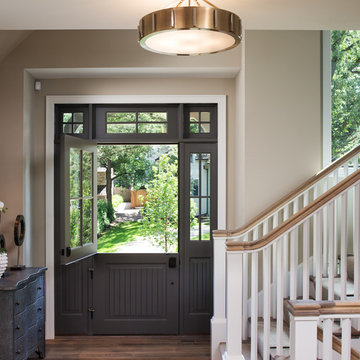
Inspiration for a mid-sized traditional foyer in Minneapolis with beige walls, dark hardwood floors, a dutch front door and a gray front door.
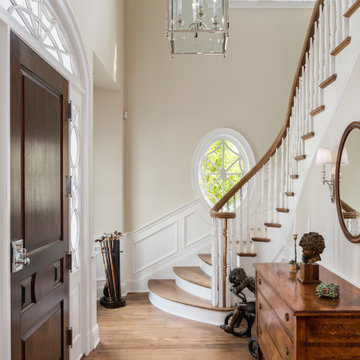
Traditional foyer in New York with beige walls, medium hardwood floors, a single front door, a dark wood front door and brown floor.
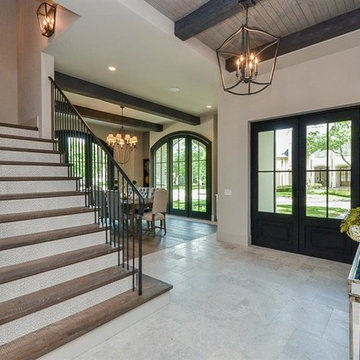
Foyer with stairs and Dining Room beyond.
Design ideas for an expansive transitional foyer in Houston with white walls, limestone floors, a double front door, a dark wood front door and grey floor.
Design ideas for an expansive transitional foyer in Houston with white walls, limestone floors, a double front door, a dark wood front door and grey floor.
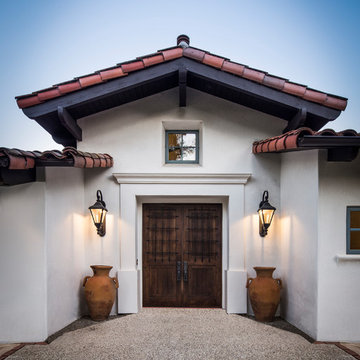
Allen Construction - Contractor,
Shannon Scott Design-Interior Designer,
Jason Rick Photography - Photographer
Design ideas for a large mediterranean front door in Santa Barbara with white walls, a double front door and a dark wood front door.
Design ideas for a large mediterranean front door in Santa Barbara with white walls, a double front door and a dark wood front door.
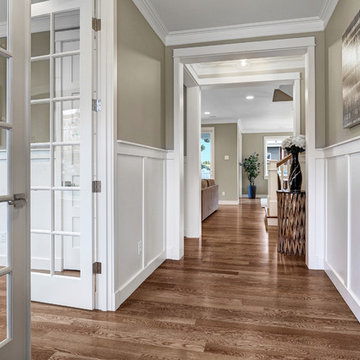
This is an example of an arts and crafts foyer in Seattle with medium hardwood floors, grey walls, a single front door and a dark wood front door.
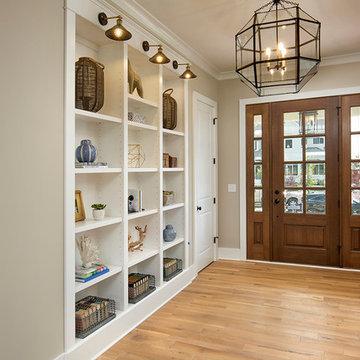
Mid-sized country front door in Columbus with beige walls, light hardwood floors, a single front door and a dark wood front door.
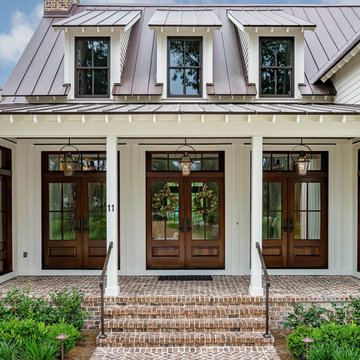
Photo: Tom Jenkins
TomJenkinsksFilms.com
This is an example of a large country front door in Atlanta with a double front door and a dark wood front door.
This is an example of a large country front door in Atlanta with a double front door and a dark wood front door.
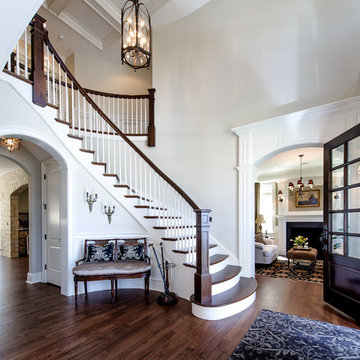
Western Springs, Grove Avenue house
Brad Lewis, William Schwarz
Inspiration for a mid-sized traditional front door in Chicago with a double front door and a dark wood front door.
Inspiration for a mid-sized traditional front door in Chicago with a double front door and a dark wood front door.
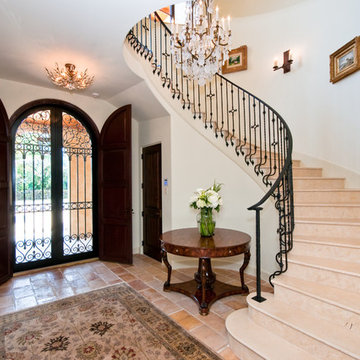
Double door entry way with a metal and glass gate followed by mahogany french doors. Reclaimed French roof tiles were used to construct the flooring. The stairs made of Jerusalem stone wrap around a French crystal chandelier.
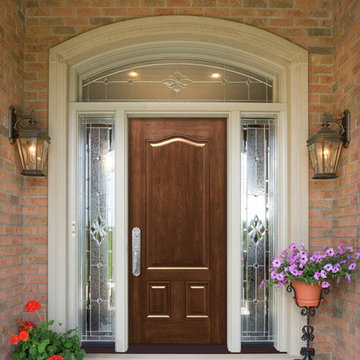
ProVia Signet 003 fiberglass entry door with 770SOL Sidelites. Shown in Cherry Wood Grain with American Cherry Stain.
Photo by ProVia.com
Design ideas for a large traditional front door in Other with brown walls, a single front door, a dark wood front door and grey floor.
Design ideas for a large traditional front door in Other with brown walls, a single front door, a dark wood front door and grey floor.
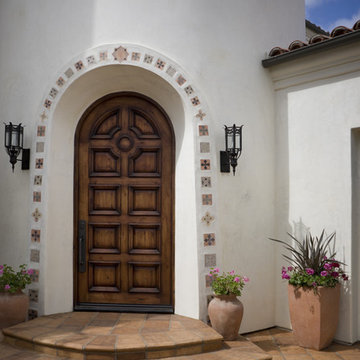
Photo by Misha Bruk Front Entry Detail
Mediterranean front door in Orange County with terra-cotta floors, a single front door and a dark wood front door.
Mediterranean front door in Orange County with terra-cotta floors, a single front door and a dark wood front door.
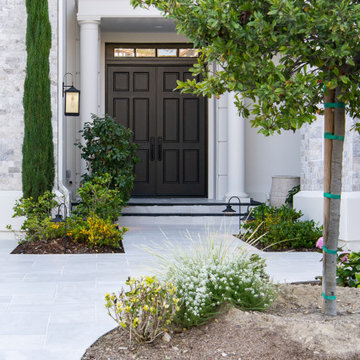
A Newport Coast Entryway
Mediterranean front door in Orange County with a double front door and a dark wood front door.
Mediterranean front door in Orange County with a double front door and a dark wood front door.

Photo of a large country foyer in Nashville with grey walls, medium hardwood floors, a double front door, a dark wood front door, brown floor and panelled walls.

Inspiration for a mid-sized contemporary front door in Novosibirsk with grey walls, porcelain floors, a single front door, a gray front door and black floor.

Inspiration for a small transitional front door in New York with pink walls, porcelain floors, a double front door, a dark wood front door, multi-coloured floor and wallpaper.
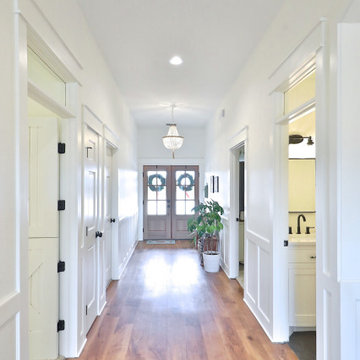
Inspiration for a large country front door in Other with white walls, vinyl floors, a double front door, a dark wood front door and brown floor.
Entryway Design Ideas with a Gray Front Door and a Dark Wood Front Door
1