Entryway Design Ideas with Light Hardwood Floors and a Gray Front Door
Refine by:
Budget
Sort by:Popular Today
1 - 20 of 394 photos
Item 1 of 3

This is an example of a mid-sized midcentury foyer in Sydney with yellow walls, light hardwood floors, a single front door, a gray front door and brown floor.
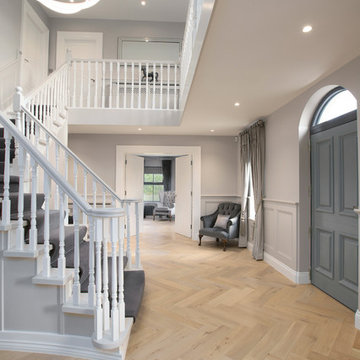
Photographer Derrick Godson
Clients brief was to create a modern stylish interior in a predominantly grey colour scheme. We cleverly used different textures and patterns in our choice of soft furnishings to create an opulent modern interior.
Entrance hall design includes a bespoke wool stair runner with bespoke stair rods, custom panelling, radiator covers and we designed all the interior doors throughout.
The windows were fitted with remote controlled blinds and beautiful handmade curtains and custom poles. To ensure the perfect fit, we also custom made the hall benches and occasional chairs.
The herringbone floor and statement lighting give this home a modern edge, whilst its use of neutral colours ensures it is inviting and timeless.
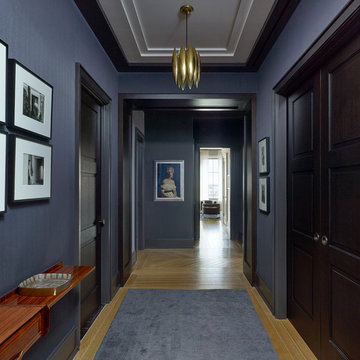
Designer – David Scott Interiors
General Contractor – Rusk Renovations, Inc.
Photographer – Peter Murdock
Photo of a mid-sized contemporary entry hall in New York with grey walls, light hardwood floors, a single front door, a gray front door and beige floor.
Photo of a mid-sized contemporary entry hall in New York with grey walls, light hardwood floors, a single front door, a gray front door and beige floor.
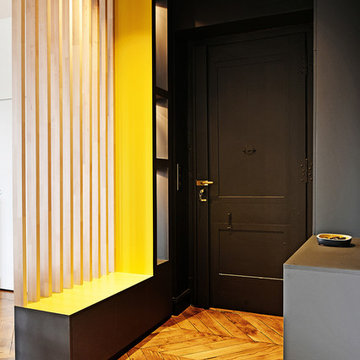
Christel Mauve
This is an example of a small transitional front door in Lyon with grey walls, light hardwood floors, a single front door and a gray front door.
This is an example of a small transitional front door in Lyon with grey walls, light hardwood floors, a single front door and a gray front door.

Inspiration for a transitional front door in Denver with white walls, light hardwood floors, a single front door, a gray front door and timber.
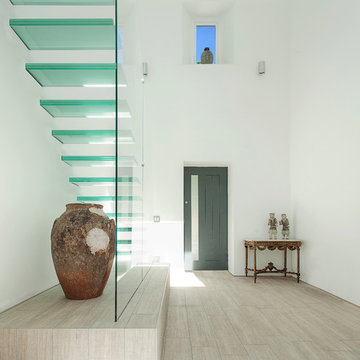
This is an example of a contemporary foyer in Other with white walls, light hardwood floors, a single front door and a gray front door.
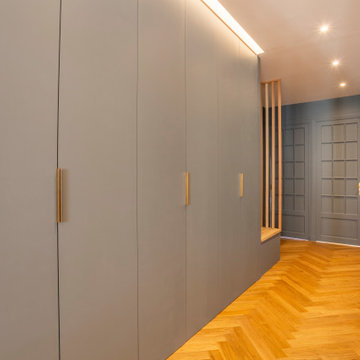
Photo of a mid-sized transitional entry hall in Marseille with grey walls, light hardwood floors, a gray front door and beige floor.
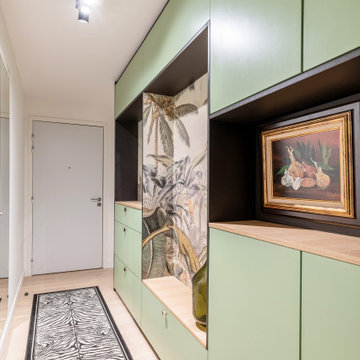
Photo of a mid-sized tropical entry hall in Paris with white walls, light hardwood floors, a gray front door, beige floor and wallpaper.
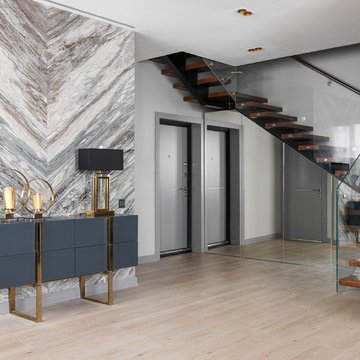
Photo of a contemporary foyer in Moscow with grey walls, light hardwood floors, a single front door, a gray front door and beige floor.
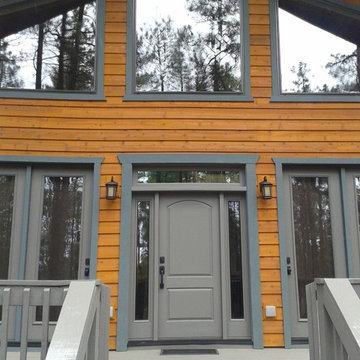
Design ideas for a small country front door in Phoenix with a single front door, a gray front door, brown walls, light hardwood floors and grey floor.
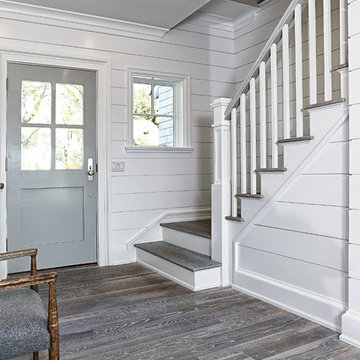
Mid-sized beach style foyer in New York with white walls, light hardwood floors, a single front door, a gray front door and grey floor.
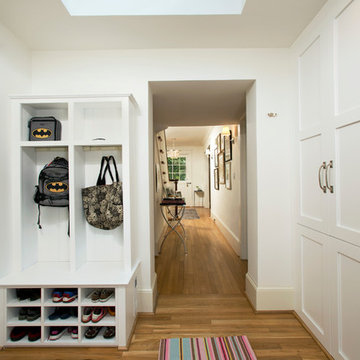
Greg Hadley Photography
Design ideas for a mid-sized transitional mudroom in DC Metro with white walls, a single front door, a gray front door and light hardwood floors.
Design ideas for a mid-sized transitional mudroom in DC Metro with white walls, a single front door, a gray front door and light hardwood floors.
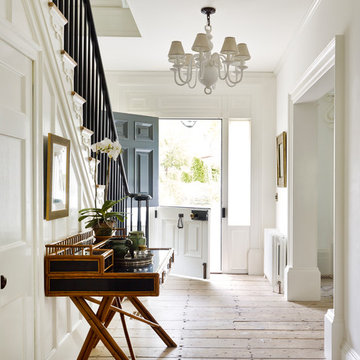
Entry Hall, Photo by Peter Murdock
Mid-sized traditional foyer in New York with white walls, light hardwood floors, a gray front door, beige floor and a dutch front door.
Mid-sized traditional foyer in New York with white walls, light hardwood floors, a gray front door, beige floor and a dutch front door.
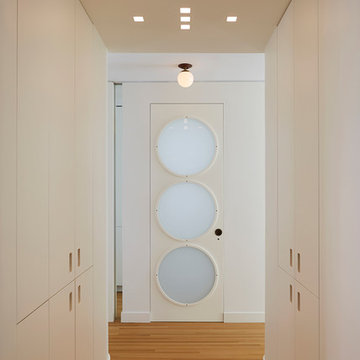
Door to hidden powder room.
Photo: Mikiko Kikuyama
Inspiration for a mid-sized modern front door in New York with white walls, light hardwood floors, a single front door and a gray front door.
Inspiration for a mid-sized modern front door in New York with white walls, light hardwood floors, a single front door and a gray front door.

Design ideas for a mid-sized modern foyer in Los Angeles with white walls, light hardwood floors, a single front door, a gray front door, grey floor and vaulted.
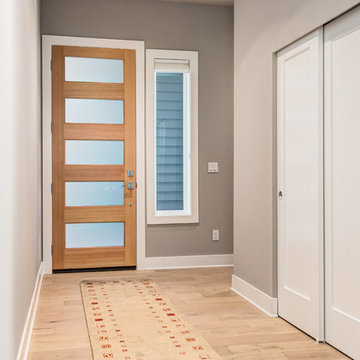
Inspiration for a small transitional front door in Seattle with beige walls, light hardwood floors, a single front door, a gray front door and brown floor.
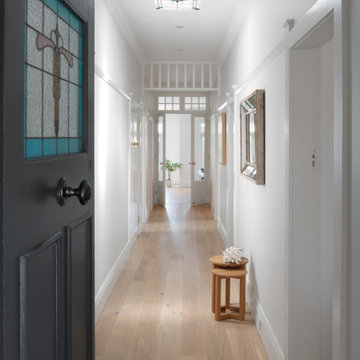
Design ideas for a large transitional entry hall in Sydney with yellow walls, light hardwood floors, a single front door, a gray front door and beige floor.
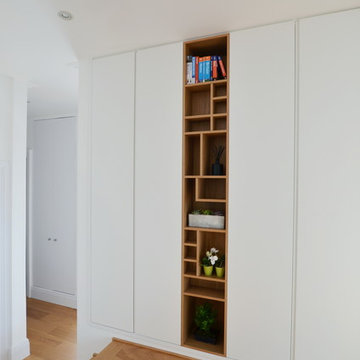
The Entrance hallway at the lower level - D'Appollonio Photography
Inspiration for a small contemporary entry hall in London with white walls, light hardwood floors, a single front door, a gray front door and beige floor.
Inspiration for a small contemporary entry hall in London with white walls, light hardwood floors, a single front door, a gray front door and beige floor.
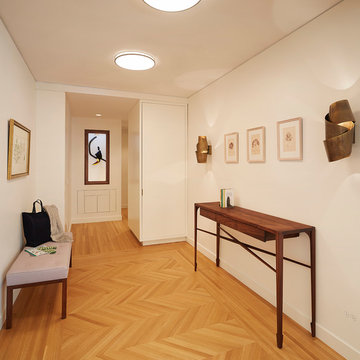
Entry with custom console table by Christopher Kurtz.
View towards custom curio cabinet which acts as a sentry to the bedrooms.
Photo: Mikiko Kikuyama
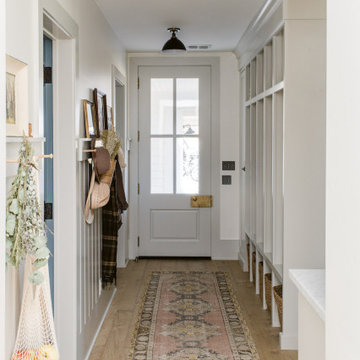
Large country mudroom in Dallas with white walls, light hardwood floors, a gray front door and brown floor.
Entryway Design Ideas with Light Hardwood Floors and a Gray Front Door
1