Entryway Design Ideas with Vinyl Floors and a Gray Front Door
Refine by:
Budget
Sort by:Popular Today
1 - 20 of 78 photos
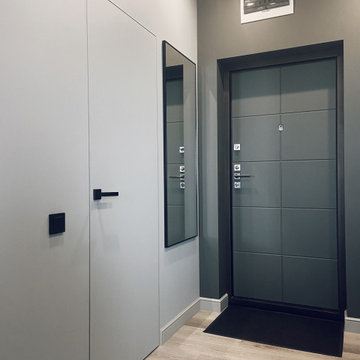
Photo of a small contemporary front door with grey walls, vinyl floors, a single front door and a gray front door.
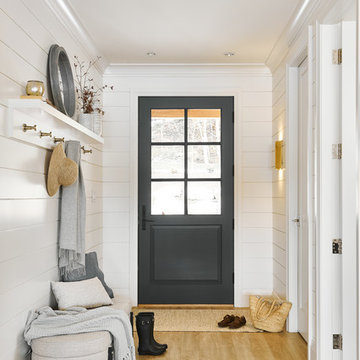
Joshua Lawrence
Design ideas for a small beach style front door in Vancouver with white walls, vinyl floors, a single front door, a gray front door and beige floor.
Design ideas for a small beach style front door in Vancouver with white walls, vinyl floors, a single front door, a gray front door and beige floor.
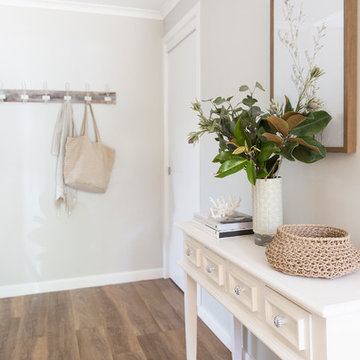
Interior Design by Donna Guyler Design
Photo of a small country foyer in Gold Coast - Tweed with grey walls, vinyl floors, a single front door, a gray front door and brown floor.
Photo of a small country foyer in Gold Coast - Tweed with grey walls, vinyl floors, a single front door, a gray front door and brown floor.
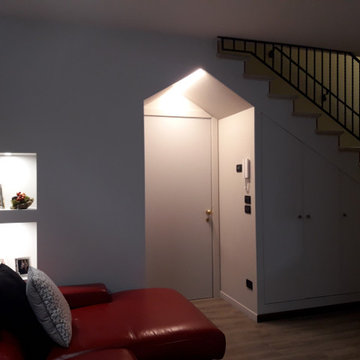
IL PUNTO CRUCIALE DI QUESTA RISTRUTTURAZIONE ERA L'INGRESSO SOTTO ALLA SCALA CHE PORTA ALLA ZONA NOTTE. IL CLIENTE HA RICHIESTO DI RICAVARE UN RIPOSTIGLIO E UN ARMADIO APPENDI ABITI NEL SOTTO SCALA. IL TUTTO è STATO RISOLTO CON UNA STRUTTURA IN CARTONGESSO CHE HA PERMESSO DI CONNOTARE IN MODO PARTICOLARE L'INGRESSO E RISOLVERE LE ESIGENZE FUNZIONALI
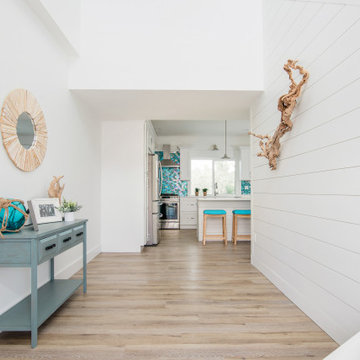
This view shows the openness of the stair case - a mix of vertical white board and baton panelling coupled with horizontal shiplap moves the eye around the room.
A hint of color in the iridescent teal backsplash marries well with the textured vinyl finish on the bar stools. We made these in house and used brushed silver nail head trim to finish the leading edge. This saddle style stool is perfect for adding several in a row as they are not bulky.
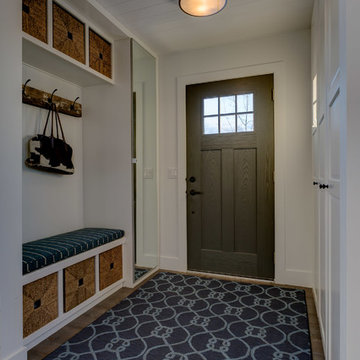
A practical entry way featuring storage for shoes and coats and a place to sit down while getting ready. Photos: Philippe Clairo
Inspiration for a mid-sized country vestibule in Calgary with white walls, vinyl floors, a single front door, a gray front door and grey floor.
Inspiration for a mid-sized country vestibule in Calgary with white walls, vinyl floors, a single front door, a gray front door and grey floor.
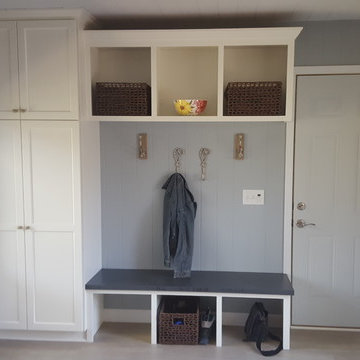
Inspiration for a mid-sized traditional mudroom in Minneapolis with grey walls, vinyl floors, a single front door and a gray front door.

Originally the road side of this home had no real entry for guests. A full gut of the interior of our client's lakehouse allowed us to create a new front entry that takes full advantage of fabulous views of Lake Choctaw.
Entry storage for a lakehouse needs to include room for hanging wet towels and folded dry towns. Also places to store flip flops and sandals. A combination hooks, open shelving, deep drawers and a tall cabniet accomplish all of that for this remodeled space.
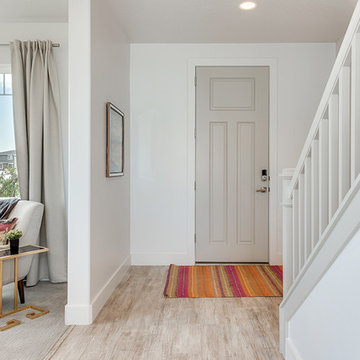
Ann Parris
Mid-sized arts and crafts foyer in Salt Lake City with white walls, a single front door, a gray front door, beige floor and vinyl floors.
Mid-sized arts and crafts foyer in Salt Lake City with white walls, a single front door, a gray front door, beige floor and vinyl floors.
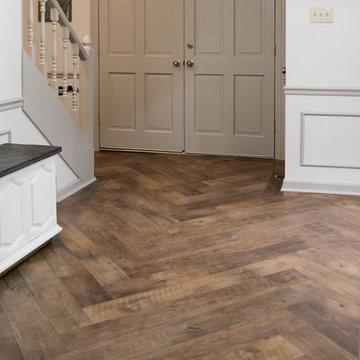
Floor is laid in a Herringbone pattern.
Design ideas for a transitional foyer in Other with white walls, vinyl floors, a double front door, a gray front door and brown floor.
Design ideas for a transitional foyer in Other with white walls, vinyl floors, a double front door, a gray front door and brown floor.
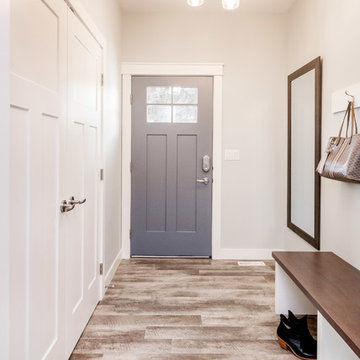
D & M Images
Photo of a mid-sized transitional front door in Other with grey walls, vinyl floors, a single front door, a gray front door and brown floor.
Photo of a mid-sized transitional front door in Other with grey walls, vinyl floors, a single front door, a gray front door and brown floor.
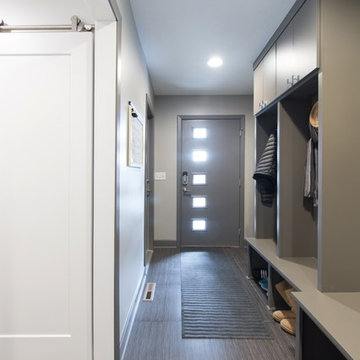
Matt Kocourek
Design ideas for a mid-sized contemporary mudroom in Kansas City with grey walls, vinyl floors, a single front door and a gray front door.
Design ideas for a mid-sized contemporary mudroom in Kansas City with grey walls, vinyl floors, a single front door and a gray front door.
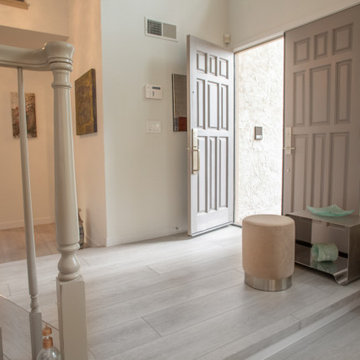
Influenced by classic Nordic design. Surprisingly flexible with furnishings. Amplify by continuing the clean modern aesthetic, or punctuate with statement pieces. With the Modin Collection, we have raised the bar on luxury vinyl plank. The result is a new standard in resilient flooring. Modin offers true embossed in register texture, a low sheen level, a rigid SPC core, an industry-leading wear layer, and so much more.
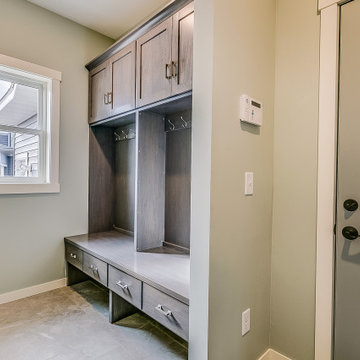
A mudroom in MN is a must. The open lockers provide ease for hanging coats, hats and backpacks for kids on the go. The drawers below offer nice storage for hats and mittens. Shoes can be stored under the drawers to keep them out of the walk way.
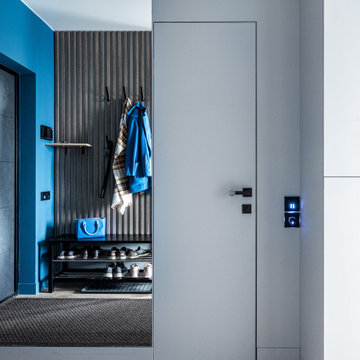
Inspiration for a small contemporary front door in Moscow with blue walls, vinyl floors, a single front door, a gray front door and beige floor.
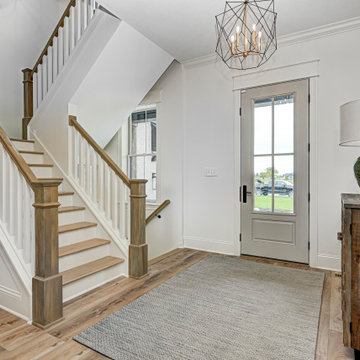
Design ideas for a mid-sized transitional foyer in Indianapolis with white walls, vinyl floors, a single front door, a gray front door and brown floor.
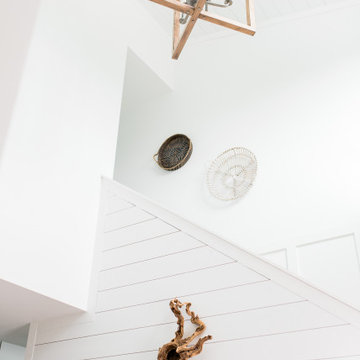
The foyer is expansive as it is opens up to the top floor - check out the light - simply stunning! We needed a large fixture and this is perfect at 36" high finished in a weathered gray with silver metal detail. We found two pieces of driftwood and screwed them together - we just love the way they stand proud and contrast the shiplap!
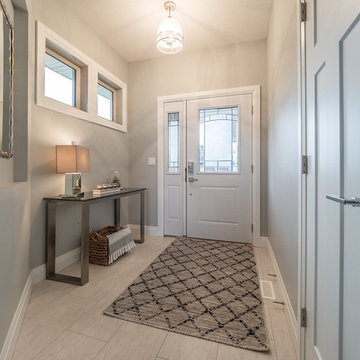
Home Builder Ridgestone Homes
Inspiration for a mid-sized front door in Edmonton with grey walls, vinyl floors, a single front door, a gray front door and grey floor.
Inspiration for a mid-sized front door in Edmonton with grey walls, vinyl floors, a single front door, a gray front door and grey floor.
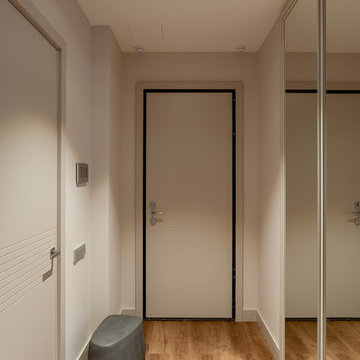
Квартира расположена в городе Москва, вблизи современного парка "Ходынское поле". Проект выполнен для молодой и перспективной девушки.
Основное пожелание заказчика - минимум мебели и максимум использования пространства. Интерьер квартиры выполнен в светлых тонах с небольшим количеством ярких элементов. Особенностью данного проекта является интеграция мебели в интерьер. Отдельностоящие предметы минимализированы. Фасады выкрашены в общей колористе стен. Так же стоит отметить текстиль на окнах. Отсутствие соседей и красивый вид позволили ограничится римскими шторами. В ванных комнатах применены материалы с текстурой дерева и камня, что поддерживает общую гамму квартиры. Интерьер наполнен светом и ощущением пространства.
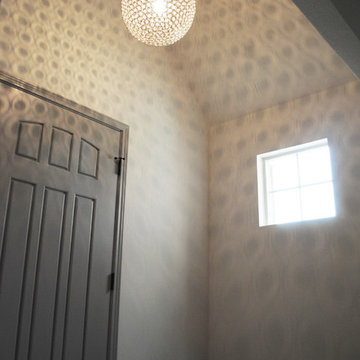
The foyer uses natural light and a gorgeous pendant fixture to provide a grand entrance to the space.
Inspiration for a mid-sized eclectic front door in Austin with beige walls, vinyl floors and a gray front door.
Inspiration for a mid-sized eclectic front door in Austin with beige walls, vinyl floors and a gray front door.
Entryway Design Ideas with Vinyl Floors and a Gray Front Door
1