Entryway Design Ideas with White Walls and a Gray Front Door
Refine by:
Budget
Sort by:Popular Today
1 - 20 of 1,107 photos
Item 1 of 3
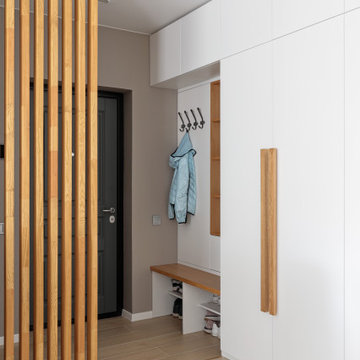
Прихожая отделена реечными перегородками от зоны гостиной и столовой.
Design ideas for a mid-sized scandinavian entryway in Saint Petersburg with white walls, medium hardwood floors, a single front door, a gray front door and brown floor.
Design ideas for a mid-sized scandinavian entryway in Saint Petersburg with white walls, medium hardwood floors, a single front door, a gray front door and brown floor.
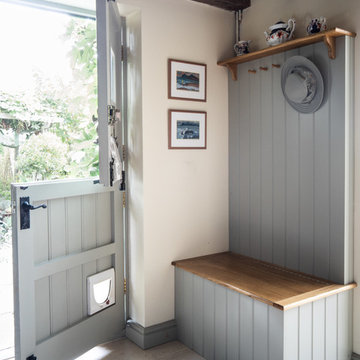
Inspiration for a country mudroom in West Midlands with white walls, a dutch front door, a gray front door and grey floor.
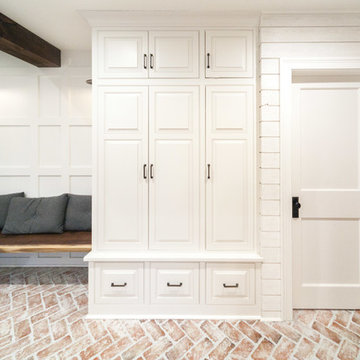
mudroom storage and seating with entry to large walk-in storage closet
Large country mudroom in Philadelphia with white walls, brick floors, a single front door, a gray front door and multi-coloured floor.
Large country mudroom in Philadelphia with white walls, brick floors, a single front door, a gray front door and multi-coloured floor.
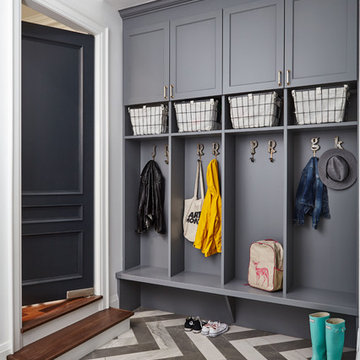
Transitional mudroom in Toronto with white walls, porcelain floors, a single front door, a gray front door and grey floor.
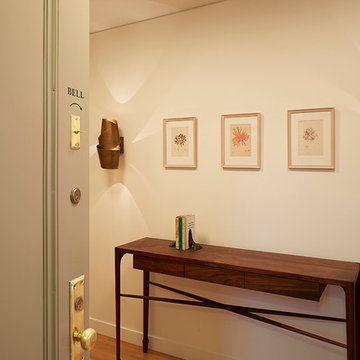
Apartment entry.
Photo: Mikiko Kikuyama
Photo of a mid-sized modern front door in New York with white walls, light hardwood floors, a single front door and a gray front door.
Photo of a mid-sized modern front door in New York with white walls, light hardwood floors, a single front door and a gray front door.
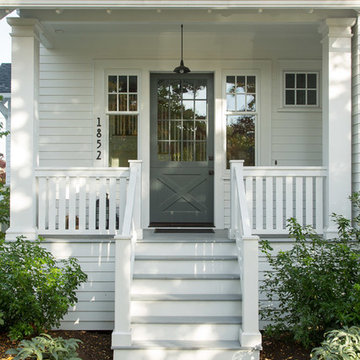
Image Credit: Subtle Light Photography
Inspiration for a large traditional front door in Seattle with white walls, a dutch front door and a gray front door.
Inspiration for a large traditional front door in Seattle with white walls, a dutch front door and a gray front door.

Angle Eye Photography
Photo of a traditional foyer in Philadelphia with white walls, medium hardwood floors, a single front door and a gray front door.
Photo of a traditional foyer in Philadelphia with white walls, medium hardwood floors, a single front door and a gray front door.
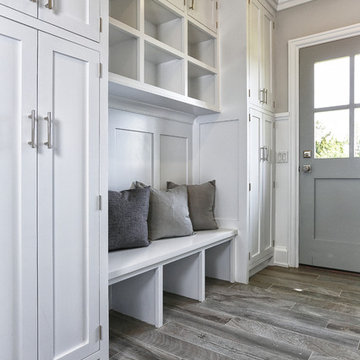
Mid-sized beach style mudroom in New York with white walls, light hardwood floors, a single front door, a gray front door and grey floor.
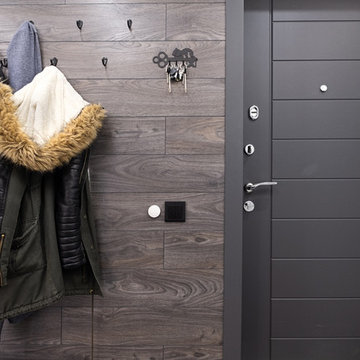
Реализованный проект прихожей.
Фотографии.
В прихожей было важно реализовать несколько задач:
1. Разместить и скрыть от глаз кошачий туалет. Все догадались где он?
2. Сделать две зоны для хранения верхней одежды и обуви - открытую и закрытую - ежедневное и сезонное использование.
3. Создать место хранения мелочевки и счетов.
Стена рядом с входной дверью, наиболее уязвима к повреждению, поэтому ее было решено отделать ламинатом, а не оставлять белой. В качестве плинтуса на этой стене также было решено использовать более практичный цвет и материал.
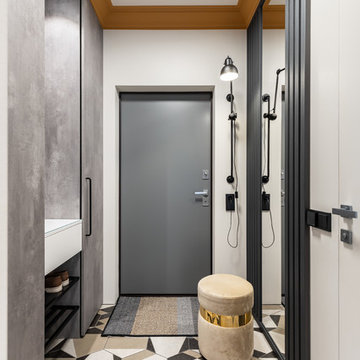
Фотограф: Максим Максимов, maxiimov@ya.ru
Design ideas for a contemporary front door in Saint Petersburg with white walls, ceramic floors, a single front door, a gray front door and multi-coloured floor.
Design ideas for a contemporary front door in Saint Petersburg with white walls, ceramic floors, a single front door, a gray front door and multi-coloured floor.
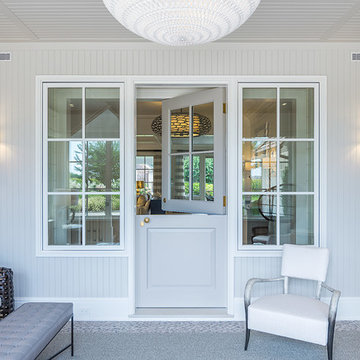
Inspiration for a large country vestibule in New York with white walls, ceramic floors, a dutch front door, a gray front door and multi-coloured floor.
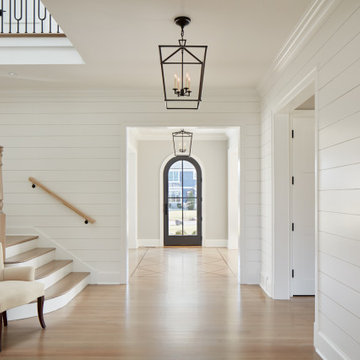
Design ideas for a mid-sized country entry hall in Chicago with white walls, light hardwood floors, a single front door, a gray front door and grey floor.
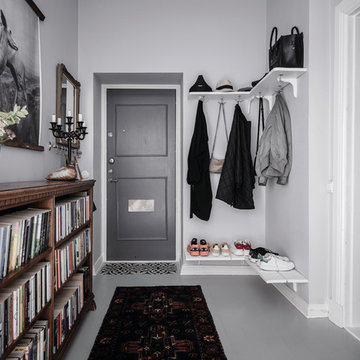
This is an example of a scandinavian foyer in Gothenburg with white walls, painted wood floors, a single front door, a gray front door and grey floor.
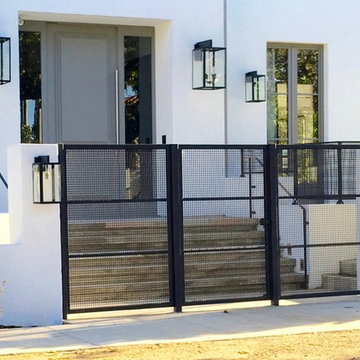
Photo of a mid-sized modern front door in Los Angeles with white walls, concrete floors, a single front door and a gray front door.
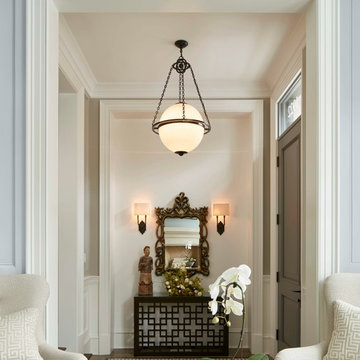
This six-bedroom home — all with en-suite bathrooms — is a brand new home on one of Lincoln Park's most desirable streets. The neo-Georgian, brick and limestone façade features well-crafted detailing both inside and out. The lower recreation level is expansive, with 9-foot ceilings throughout. The first floor houses elegant living and dining areas, as well as a large kitchen with attached great room, and the second floor holds an expansive master suite with a spa bath and vast walk-in closets. A grand, elliptical staircase ascends throughout the home, concluding in a sunlit penthouse providing access to an expansive roof deck and sweeping views of the city..
Nathan Kirkman
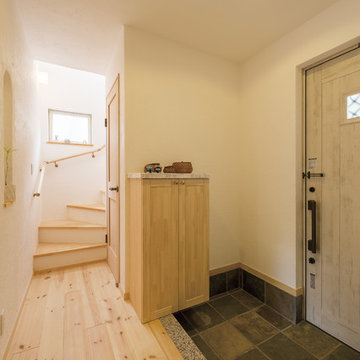
Inspiration for a scandinavian entryway in Yokohama with white walls, light hardwood floors, a single front door, a gray front door and brown floor.
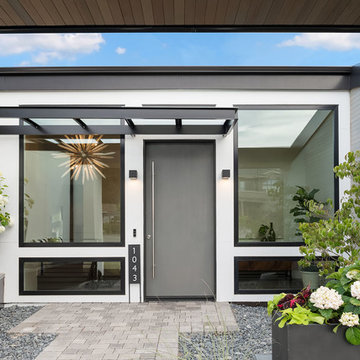
Striking front entrance with large windows and a gray front door.
Inspiration for a large contemporary front door in Seattle with white walls, slate floors, a single front door, a gray front door and grey floor.
Inspiration for a large contemporary front door in Seattle with white walls, slate floors, a single front door, a gray front door and grey floor.
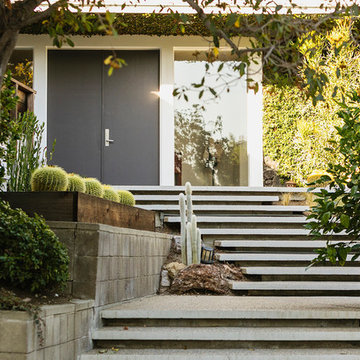
Design ideas for a contemporary front door in Los Angeles with white walls, a single front door, a gray front door and grey floor.
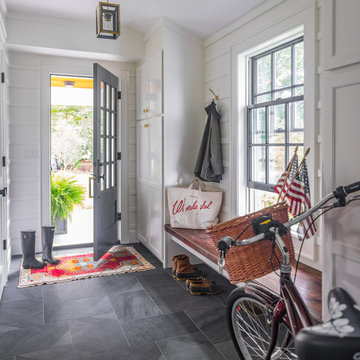
Beach style mudroom in Boston with white walls, a single front door, a gray front door and grey floor.
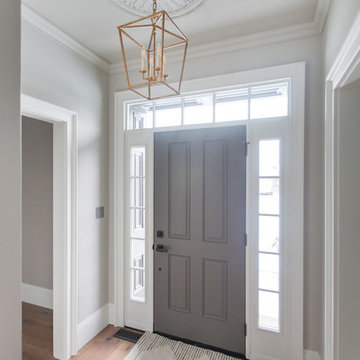
First Look Canada
Mid-sized contemporary foyer in Toronto with white walls, medium hardwood floors, a single front door, a gray front door and brown floor.
Mid-sized contemporary foyer in Toronto with white walls, medium hardwood floors, a single front door, a gray front door and brown floor.
Entryway Design Ideas with White Walls and a Gray Front Door
1