Entryway Design Ideas with a Gray Front Door
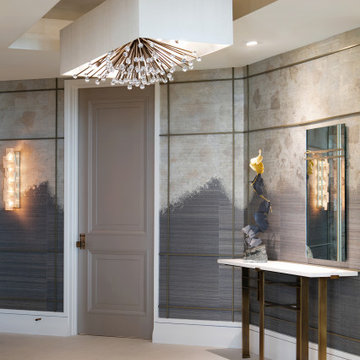
This is an example of a mid-sized eclectic foyer in Tampa with metallic walls, porcelain floors, a single front door, a gray front door and beige floor.
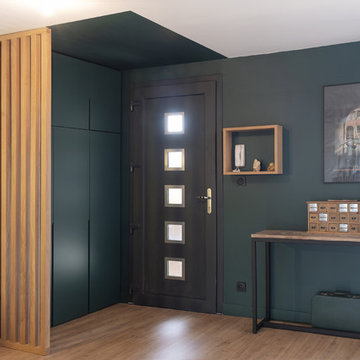
L’entrée sans rangement de cet appartement neuf donnait directement dans la grande pièce à vivre. Nous avons donc créé un placard sur mesure dissimulé derrière un claustra en chêne massif et peint le plafond comme le mur pour créer une boîte et isoler l’entrée du séjour.
Photos Lucie Thomas
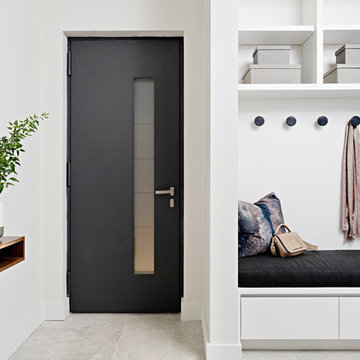
Photo of a large contemporary mudroom in Toronto with white walls, porcelain floors, a single front door, a gray front door and grey floor.
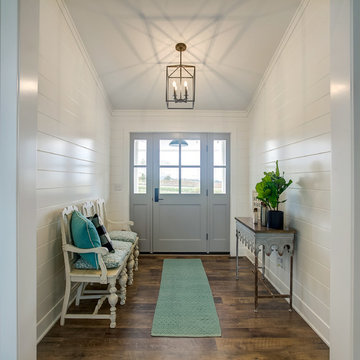
Inspiration for a country entry hall in Grand Rapids with white walls, medium hardwood floors, a single front door, a gray front door and brown floor.
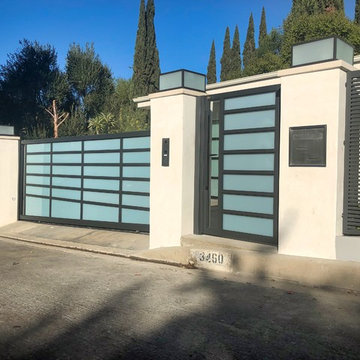
This is an example of an expansive modern front door in Los Angeles with white walls, concrete floors, a double front door, a gray front door and grey floor.
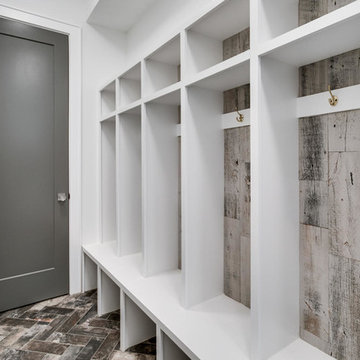
Mudroom in DC Metro with white walls, porcelain floors, a single front door, a gray front door and multi-coloured floor.
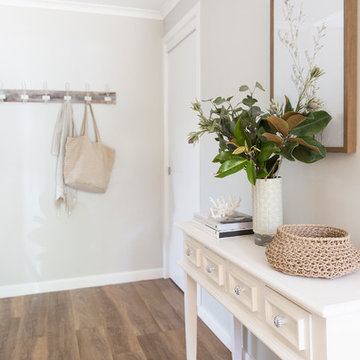
Interior Design by Donna Guyler Design
Photo of a small country foyer in Gold Coast - Tweed with grey walls, vinyl floors, a single front door, a gray front door and brown floor.
Photo of a small country foyer in Gold Coast - Tweed with grey walls, vinyl floors, a single front door, a gray front door and brown floor.
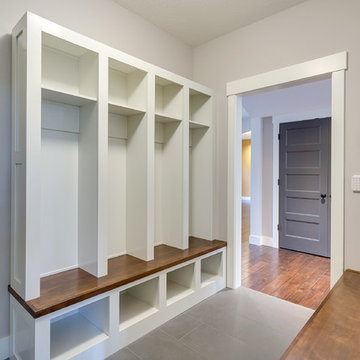
Our client's wanted to create a home that was a blending of a classic farmhouse style with a modern twist, both on the interior layout and styling as well as the exterior. With two young children, they sought to create a plan layout which would provide open spaces and functionality for their family but also had the flexibility to evolve and modify the use of certain spaces as their children and lifestyle grew and changed.
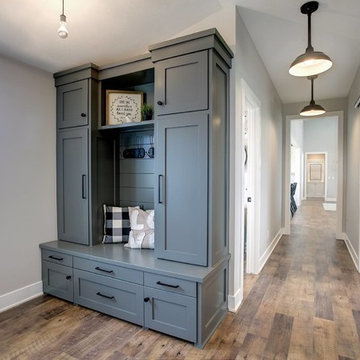
This is an example of a small country front door in Grand Rapids with white walls, medium hardwood floors, a single front door, a gray front door and brown floor.
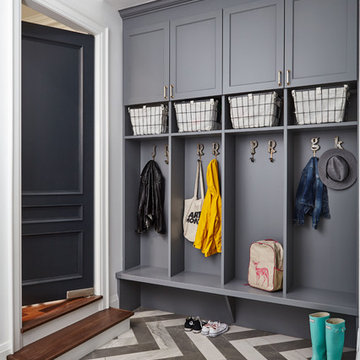
Transitional mudroom in Toronto with white walls, porcelain floors, a single front door, a gray front door and grey floor.
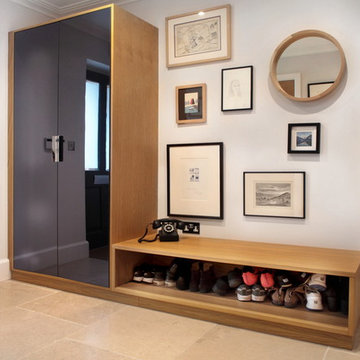
Sleek and modern hallway unit designed to hide all the clutter away, making sure there is room to store everyday coats, shoes, keys, gloves, etc along with a bench seat to perch on. To break the symmetry, different shaped photo frames and artwork has been introduced by the client, some of which are memories from her life.
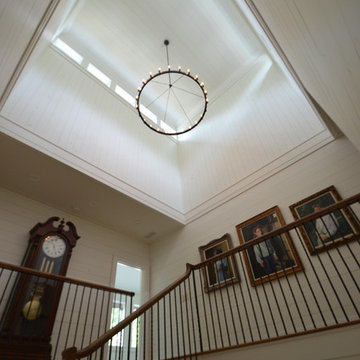
This is an example of a large country foyer in Atlanta with white walls, a pivot front door, a gray front door, medium hardwood floors and brown floor.

This Farmhouse style home was designed around the separate spaces and wraps or hugs around the courtyard, it’s inviting, comfortable and timeless. A welcoming entry and sliding doors suggest indoor/ outdoor living through all of the private and public main spaces including the Entry, Kitchen, living, and master bedroom. Another major design element for the interior of this home called the “galley” hallway, features high clerestory windows and creative entrances to two of the spaces. Custom Double Sliding Barn Doors to the office and an oversized entrance with sidelights and a transom window, frame the main entry and draws guests right through to the rear courtyard. The owner’s one-of-a-kind creative craft room and laundry room allow for open projects to rest without cramping a social event in the public spaces. Lastly, the HUGE but unassuming 2,200 sq ft garage provides two tiers and space for a full sized RV, off road vehicles and two daily drivers. This home is an amazing example of balance between on-site toy storage, several entertaining space options and private/quiet time and spaces alike.
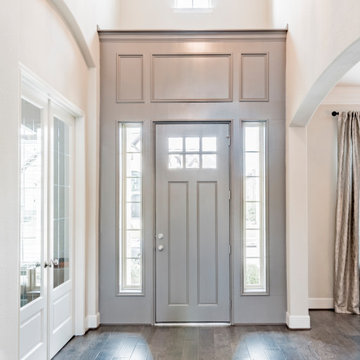
Photo of a large transitional front door in Houston with beige walls, dark hardwood floors, a single front door, a gray front door and brown floor.
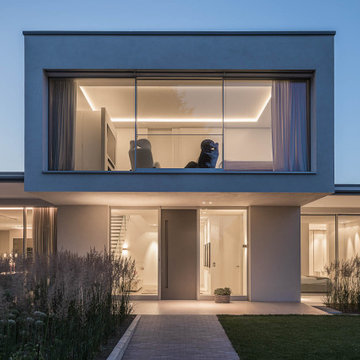
Design ideas for a large modern front door in Cologne with a single front door and a gray front door.
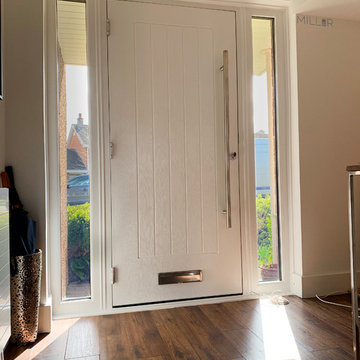
This is an example of a modern front door in Glasgow with white walls, dark hardwood floors, a single front door, a gray front door and brown floor.
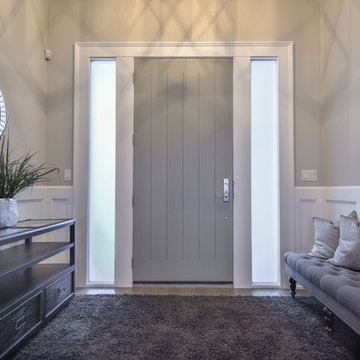
Inspiration for a mid-sized transitional front door in Edmonton with grey walls, light hardwood floors, a single front door, a gray front door and brown floor.
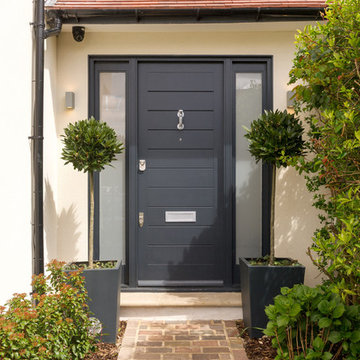
This is an example of a modern front door in London with white walls, brick floors, a single front door and a gray front door.
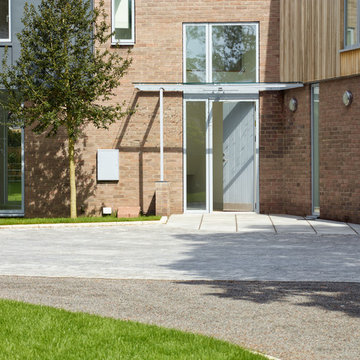
Martin Bennett Photography
Design ideas for a mid-sized modern front door in Oxfordshire with brown walls, a single front door and a gray front door.
Design ideas for a mid-sized modern front door in Oxfordshire with brown walls, a single front door and a gray front door.
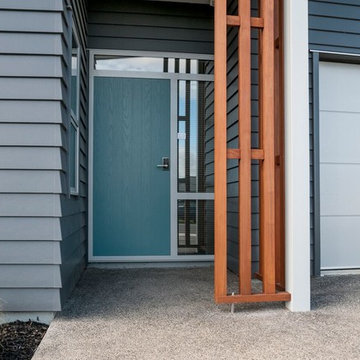
Fibreglass that has been designed to fit a particular architectural style can be a dramatic statement and focal point of your home.
Modern front door in Melbourne with multi-coloured walls, a single front door and a gray front door.
Modern front door in Melbourne with multi-coloured walls, a single front door and a gray front door.
Entryway Design Ideas with a Gray Front Door
4