Entryway Design Ideas with a Gray Front Door
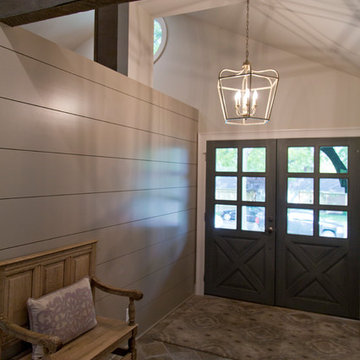
Nichole Kennelly Photography
Mid-sized country front door in Kansas City with grey walls, ceramic floors, a double front door, a gray front door and multi-coloured floor.
Mid-sized country front door in Kansas City with grey walls, ceramic floors, a double front door, a gray front door and multi-coloured floor.
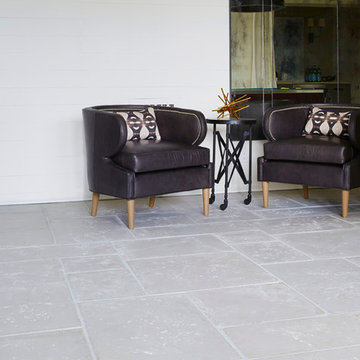
This is an example of a mid-sized mediterranean entryway in Birmingham with concrete floors, white walls, a single front door and a gray front door.
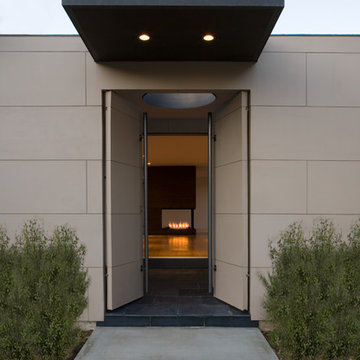
Design ideas for a contemporary entryway in Los Angeles with a gray front door and grey walls.
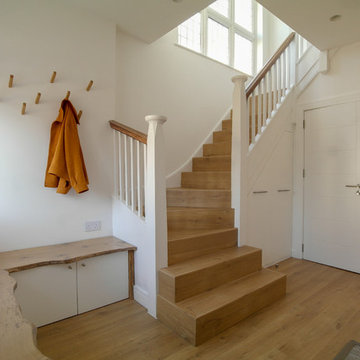
Inspiration for a large contemporary entryway in London with white walls, laminate floors, a single front door and a gray front door.
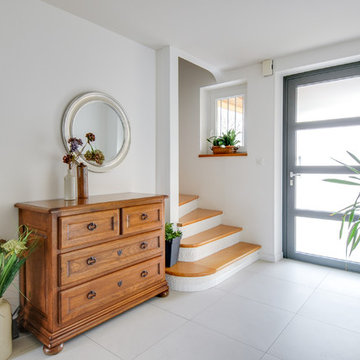
meero
This is an example of a mid-sized contemporary foyer in Strasbourg with white walls, ceramic floors, a single front door, a gray front door and beige floor.
This is an example of a mid-sized contemporary foyer in Strasbourg with white walls, ceramic floors, a single front door, a gray front door and beige floor.
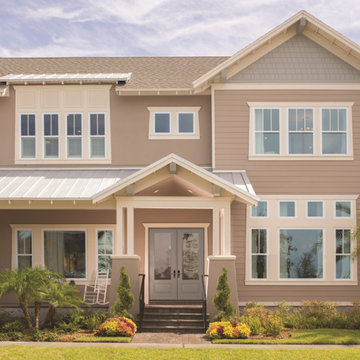
8ft. Therma-Tru Smooth-Star fiberglass doors painted Pussywillow (SW7643). Doors include energy-efficient Low-E glass that is flush-glazed, meaning the glass is built directly into the door with no need for a lite frame, creating clean lines and a seamless appearance. Heirloom handlesets also from Therma-Tru.
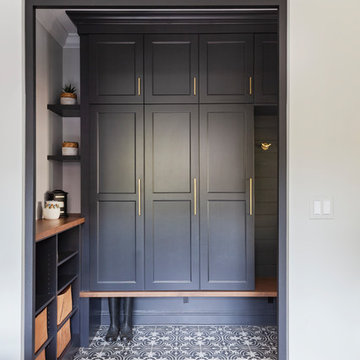
Free ebook, Creating the Ideal Kitchen. DOWNLOAD NOW
We went with a minimalist, clean, industrial look that feels light, bright and airy. The island is a dark charcoal with cool undertones that coordinates with the cabinetry and transom work in both the neighboring mudroom and breakfast area. White subway tile, quartz countertops, white enamel pendants and gold fixtures complete the update. The ends of the island are shiplap material that is also used on the fireplace in the next room.
In the new mudroom, we used a fun porcelain tile on the floor to get a pop of pattern, and walnut accents add some warmth. Each child has their own cubby, and there is a spot for shoes below a long bench. Open shelving with spots for baskets provides additional storage for the room.
Designed by: Susan Klimala, CKBD
Photography by: LOMA Studios
For more information on kitchen and bath design ideas go to: www.kitchenstudio-ge.com
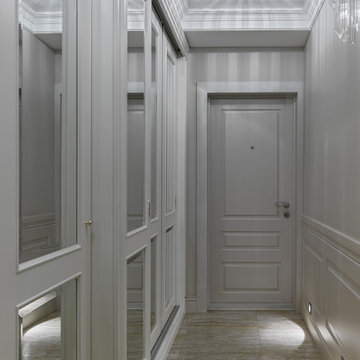
Дизайн-проект реализован Архитектором-Дизайнером Екатериной Ялалтыновой. Комплектация и декорирование - Бюро9. Строительная компания - ООО "Шафт"
Inspiration for a mid-sized transitional front door in Moscow with grey walls, porcelain floors, a single front door, a gray front door and beige floor.
Inspiration for a mid-sized transitional front door in Moscow with grey walls, porcelain floors, a single front door, a gray front door and beige floor.
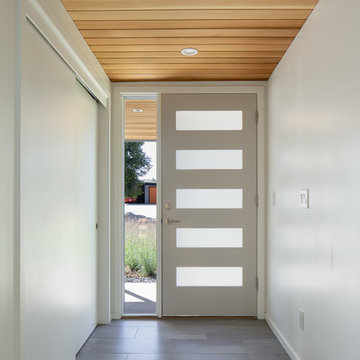
Photo by JC Buck
Photo of a mid-sized modern front door in Denver with white walls, ceramic floors, a single front door, a gray front door and grey floor.
Photo of a mid-sized modern front door in Denver with white walls, ceramic floors, a single front door, a gray front door and grey floor.
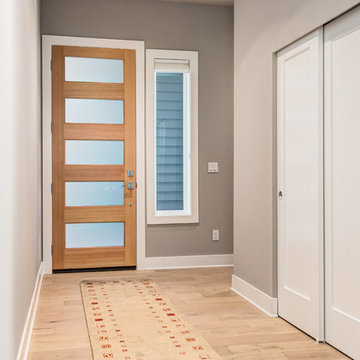
Inspiration for a small transitional front door in Seattle with beige walls, light hardwood floors, a single front door, a gray front door and brown floor.
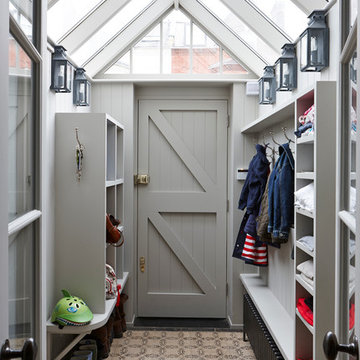
Photo of a transitional mudroom in London with a single front door and a gray front door.
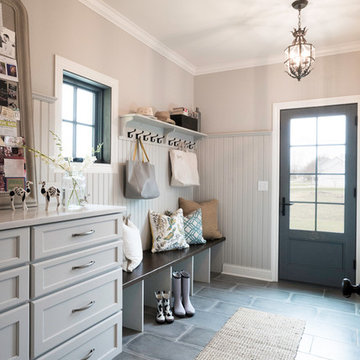
Inspiration for a mid-sized country mudroom in St Louis with beige walls, porcelain floors, grey floor, a single front door and a gray front door.
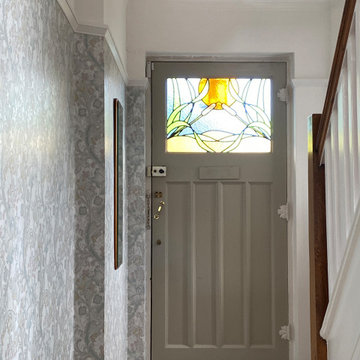
Design ideas for a small arts and crafts front door in London with grey walls, medium hardwood floors, a single front door, a gray front door, brown floor and wallpaper.
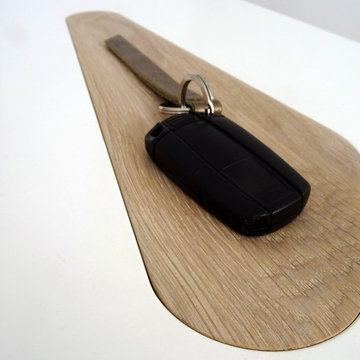
Das für den Bauherren entworfene Sideboard trennt die Treppe optisch von dem offenen und großzügigen Eingangsbereich. Die Einteilung des Innenlebens wurde genau festgelegt, es gibt Schubladen und Schuhregale. Die Besonderheit ist die in die Abdeckpatte eingelassene Schlüsselablage.
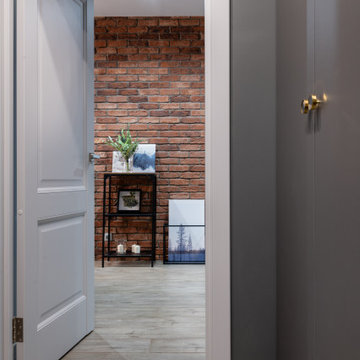
В бане есть кухня, столовая зона и зона отдыха, спальня, туалет, парная/сауна, помывочная, прихожая.
Inspiration for a mid-sized contemporary front door in Moscow with grey walls, porcelain floors, a single front door, a gray front door and grey floor.
Inspiration for a mid-sized contemporary front door in Moscow with grey walls, porcelain floors, a single front door, a gray front door and grey floor.
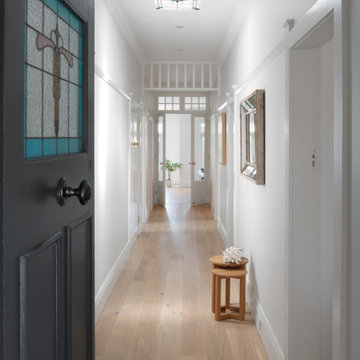
Design ideas for a large transitional entry hall in Sydney with yellow walls, light hardwood floors, a single front door, a gray front door and beige floor.
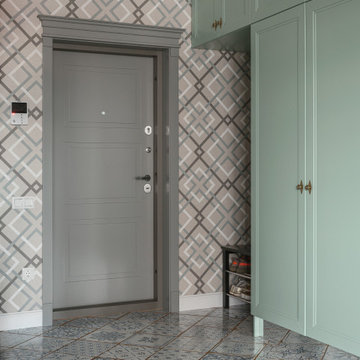
Inspiration for an eclectic front door in Other with beige walls, a single front door, a gray front door and multi-coloured floor.
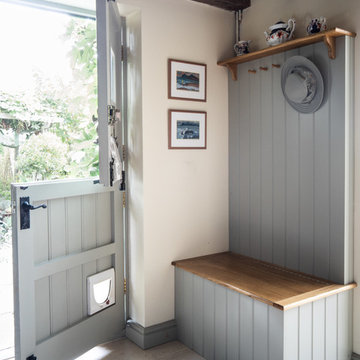
Inspiration for a country mudroom in West Midlands with white walls, a dutch front door, a gray front door and grey floor.
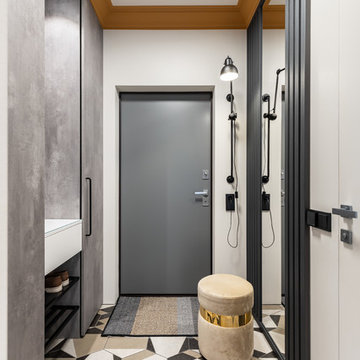
Фотограф: Максим Максимов, maxiimov@ya.ru
Design ideas for a contemporary front door in Saint Petersburg with white walls, ceramic floors, a single front door, a gray front door and multi-coloured floor.
Design ideas for a contemporary front door in Saint Petersburg with white walls, ceramic floors, a single front door, a gray front door and multi-coloured floor.
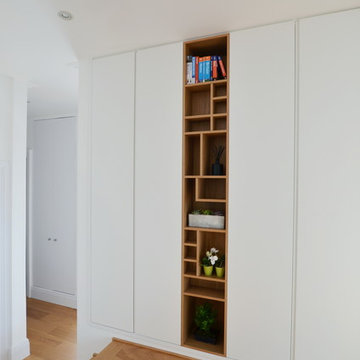
The Entrance hallway at the lower level - D'Appollonio Photography
Inspiration for a small contemporary entry hall in London with white walls, light hardwood floors, a single front door, a gray front door and beige floor.
Inspiration for a small contemporary entry hall in London with white walls, light hardwood floors, a single front door, a gray front door and beige floor.
Entryway Design Ideas with a Gray Front Door
9