Entryway Design Ideas with Black Walls and a Green Front Door
Sort by:Popular Today
1 - 7 of 7 photos
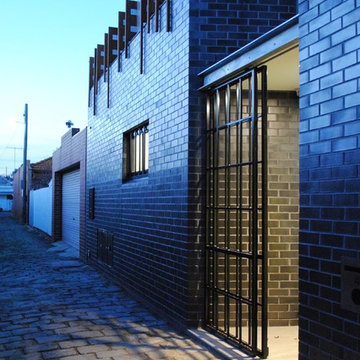
The first floor is set back from the boundary, forming a first floor terrace on the north west corner. A screen of irregular timber fins and vertical battens forms a capping around the terrace, softening the hard edge of the brickwork and echoing creeper-clad lattice topping neighbouring fences.
Photographer: Carrie Chilton
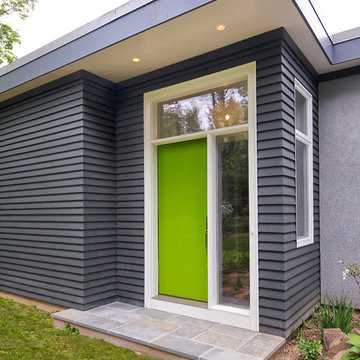
Hardie Plank Siding add a richness to this remodeled mid-century ranch. Photography by Pete Weigley
Contemporary entryway in New York with black walls, slate floors, a single front door and a green front door.
Contemporary entryway in New York with black walls, slate floors, a single front door and a green front door.
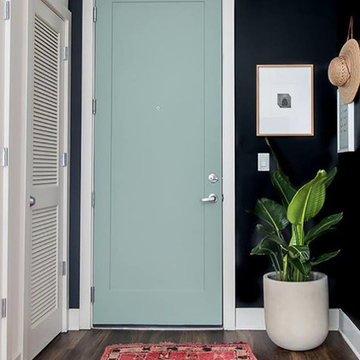
Design ideas for a mid-sized transitional front door in Chicago with black walls, dark hardwood floors, a single front door, a green front door and brown floor.
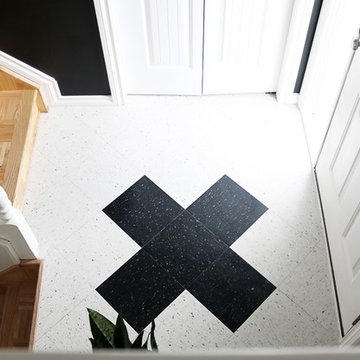
Lidy Dipert
Design ideas for a small scandinavian foyer in Calgary with black walls, vinyl floors, a single front door and a green front door.
Design ideas for a small scandinavian foyer in Calgary with black walls, vinyl floors, a single front door and a green front door.
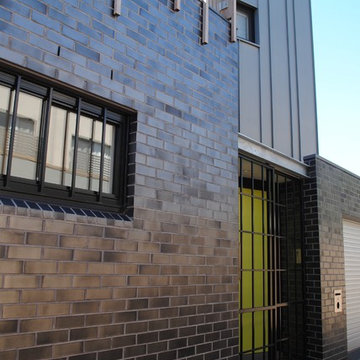
Lime green door is a welcoming contrast to the grey laneway finishes.
Photographer: Carrie Chilton
Small modern front door in Melbourne with black walls, a single front door and a green front door.
Small modern front door in Melbourne with black walls, a single front door and a green front door.
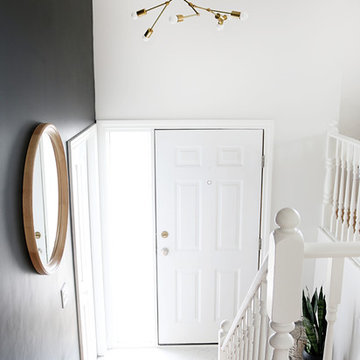
Lidy Dipert
Design ideas for a small scandinavian foyer in Calgary with black walls, vinyl floors, a single front door and a green front door.
Design ideas for a small scandinavian foyer in Calgary with black walls, vinyl floors, a single front door and a green front door.
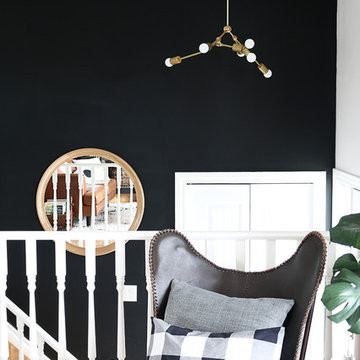
Lidy Dipert
Design ideas for a small scandinavian foyer in Calgary with black walls, vinyl floors, a single front door and a green front door.
Design ideas for a small scandinavian foyer in Calgary with black walls, vinyl floors, a single front door and a green front door.
Entryway Design Ideas with Black Walls and a Green Front Door
1