Entryway Design Ideas with Light Hardwood Floors and a Green Front Door
Refine by:
Budget
Sort by:Popular Today
1 - 20 of 140 photos
Item 1 of 3
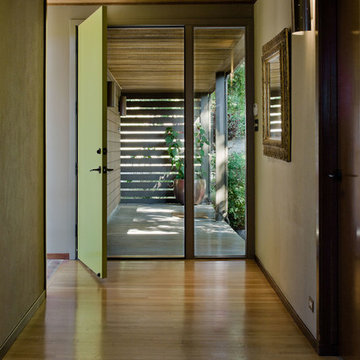
Front entry to mid-century-modern renovation with green front door with glass panel, covered wood porch, wood ceilings, wood baseboards and trim, hardwood floors, large hallway with beige walls, floor to ceiling window in Berkeley hills, California

Projet d'optimisation d'une entrée. Les clients souhaitaient une entrée pour ranger toutes leur affaires, que rien ne traînent. Il fallait aussi trouver une solution pour ranger les BD sans qu'ils prennent trop de place. J'ai proposé un meuble sur mesure pour pouvoir ranger toutes les affaires d'une entrée (manteau, chaussures, vide-poche,accessoires, sac de sport....) et déporter les BD sur un couloir non exploité. J'ai proposé une ambiance cocon nature avec un vert de caractère pour mettre en valeur le parquet en point de hongrie. Un fond orac decor et des éléments de décoration aux formes organiques avec des touches laitonnées. L'objectif était d'agrandir visuellement cette pièce avec un effet wahou.
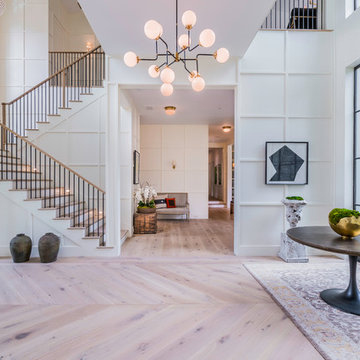
Blake Worthington
Photo of a transitional entryway in Los Angeles with white walls, light hardwood floors, a green front door and beige floor.
Photo of a transitional entryway in Los Angeles with white walls, light hardwood floors, a green front door and beige floor.
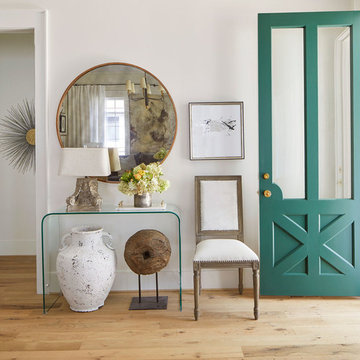
Jean Allsopp
Photo of a traditional foyer in Birmingham with white walls, light hardwood floors, a single front door, a green front door and beige floor.
Photo of a traditional foyer in Birmingham with white walls, light hardwood floors, a single front door, a green front door and beige floor.
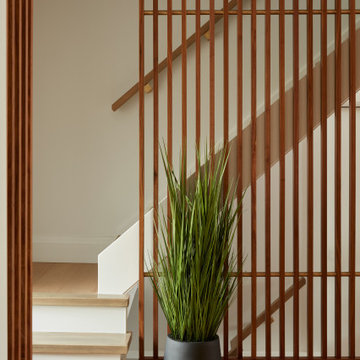
This slatted accent wall, elegantly supported by brass rods, sets a grand stage for a warm welcome. The perfectly spaced slats invite natural light to dance playfully through the space.
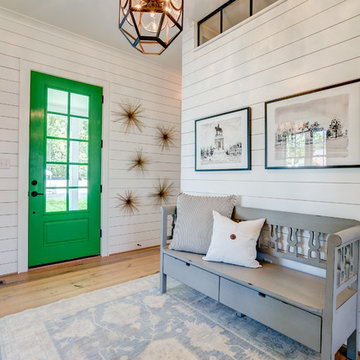
There is a lot to look at in the Potomac, and the foyer is a great way to start. Rustic floors combined with shiplap walls and a transom window looking through to the mudroom give this space a dramatic feel!
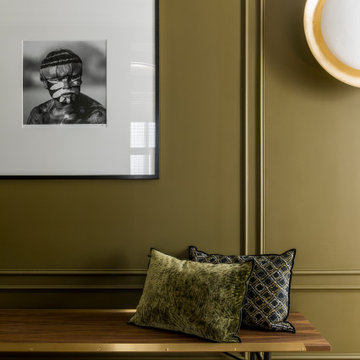
Photo : Romain Ricard
Design ideas for a large contemporary foyer in Paris with green walls, light hardwood floors, a double front door, a green front door, beige floor and decorative wall panelling.
Design ideas for a large contemporary foyer in Paris with green walls, light hardwood floors, a double front door, a green front door, beige floor and decorative wall panelling.
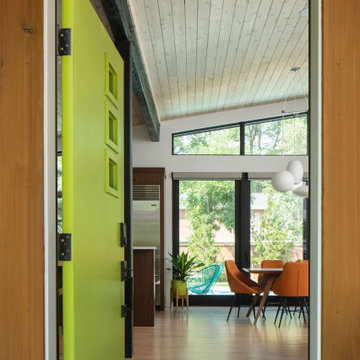
Photo of a midcentury entryway in Denver with brown walls, light hardwood floors, a single front door, a green front door, beige floor and wood.
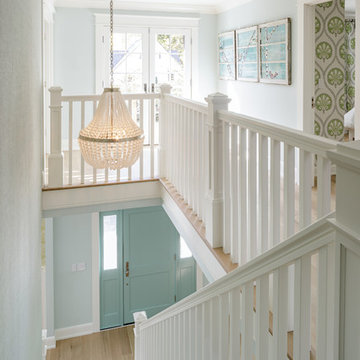
Lincoln Barbour
Inspiration for a mid-sized arts and crafts foyer in Portland with green walls, light hardwood floors, a single front door, a green front door and brown floor.
Inspiration for a mid-sized arts and crafts foyer in Portland with green walls, light hardwood floors, a single front door, a green front door and brown floor.
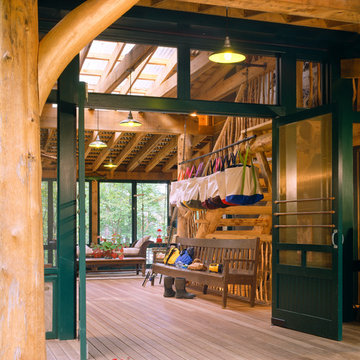
Brian Vanden Brink
Photo of a large country front door in Portland Maine with brown walls, light hardwood floors, a double front door and a green front door.
Photo of a large country front door in Portland Maine with brown walls, light hardwood floors, a double front door and a green front door.
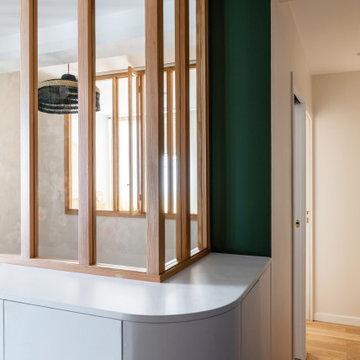
La création d'une troisième chambre avec verrières permet de bénéficier de la lumière naturelle en second jour et de profiter d'une perspective sur la chambre parentale et le couloir.
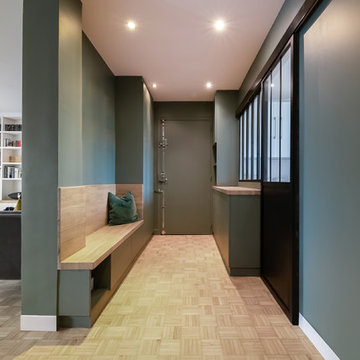
Photo of a mid-sized contemporary entry hall in Paris with green walls, light hardwood floors, a pivot front door, a green front door and beige floor.
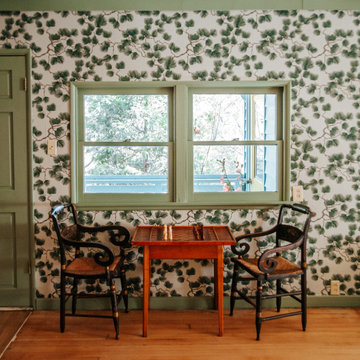
Design ideas for a mid-sized country foyer in Los Angeles with green walls, light hardwood floors, a single front door, a green front door and wallpaper.
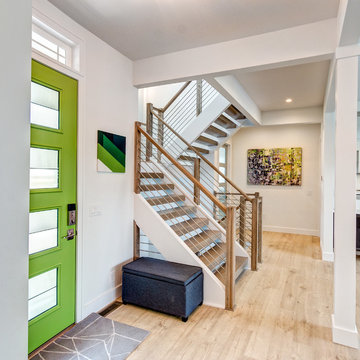
Inspiration for a transitional entry hall in Cleveland with white walls, light hardwood floors, a single front door and a green front door.
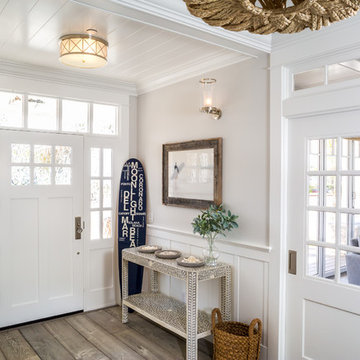
The entry lobby at Sandpiper.....just steps from Moonlight Beach.
Photo by Owen McGoldrick
Mid-sized beach style foyer in San Diego with grey walls, light hardwood floors, a single front door, a green front door and grey floor.
Mid-sized beach style foyer in San Diego with grey walls, light hardwood floors, a single front door, a green front door and grey floor.
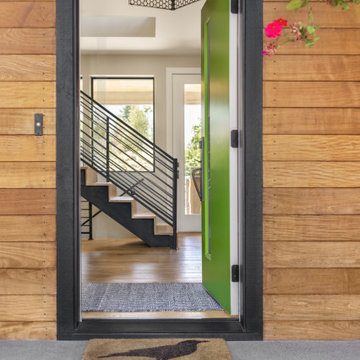
Photo by Tina Witherspoon.
Mid-sized transitional foyer in Seattle with beige walls, light hardwood floors, a single front door and a green front door.
Mid-sized transitional foyer in Seattle with beige walls, light hardwood floors, a single front door and a green front door.
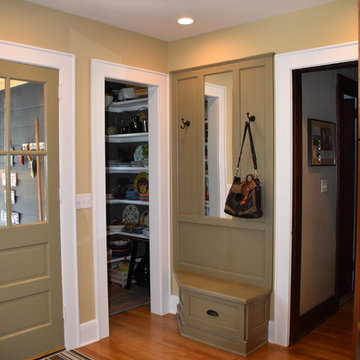
BKC of Westfield
Photo of a large country mudroom in New York with light hardwood floors, beige walls, a single front door, a green front door and brown floor.
Photo of a large country mudroom in New York with light hardwood floors, beige walls, a single front door, a green front door and brown floor.
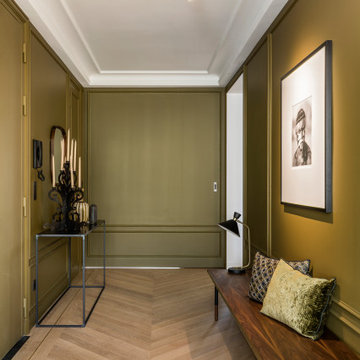
Photo : Romain Ricard
Large contemporary foyer in Paris with green walls, light hardwood floors, a double front door, a green front door, beige floor and decorative wall panelling.
Large contemporary foyer in Paris with green walls, light hardwood floors, a double front door, a green front door, beige floor and decorative wall panelling.
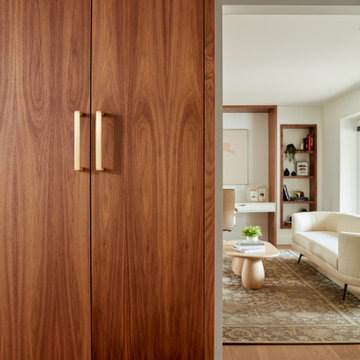
Extend a warm welcome with the presence of a tall walnut closet cabinet in your front entry. It graciously stores coats, bags, and shoes, while its walnut beauty harmoniously unites with the design elements found in the living room and other spaces throughout the main floor, creating a cohesive and inviting ambiance.
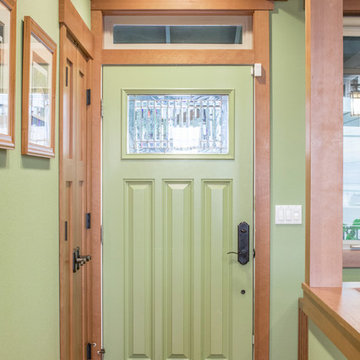
Our clients sought classic Craftsman styling to accentuate the one-of-kind view their from their land.
At 2,200 sf, this single-family home marries traditional craftsman style with modern energy efficiency and design. A Built Green Level 5, the home features an extremely efficient Heat Return Ventilation system, amazing indoor air quality, thermal solar hot water, solar panels, hydronic radiant in-floor heat, warm wood interior detailing, timeless built-in cabinetry, and tastefully placed wood coffered ceilings.
Built on a steep slope, the top floor garage and entry work with the challenges of this site to welcome you into a wonderful Pacific Northwest Craftsman home.
Photo by: Poppi Photography
Entryway Design Ideas with Light Hardwood Floors and a Green Front Door
1