Entryway Design Ideas with Medium Hardwood Floors and a Green Front Door
Refine by:
Budget
Sort by:Popular Today
1 - 20 of 127 photos
Item 1 of 3

Situated along the coastal foreshore of Inverloch surf beach, this 7.4 star energy efficient home represents a lifestyle change for our clients. ‘’The Nest’’, derived from its nestled-among-the-trees feel, is a peaceful dwelling integrated into the beautiful surrounding landscape.
Inspired by the quintessential Australian landscape, we used rustic tones of natural wood, grey brickwork and deep eucalyptus in the external palette to create a symbiotic relationship between the built form and nature.
The Nest is a home designed to be multi purpose and to facilitate the expansion and contraction of a family household. It integrates users with the external environment both visually and physically, to create a space fully embracive of nature.
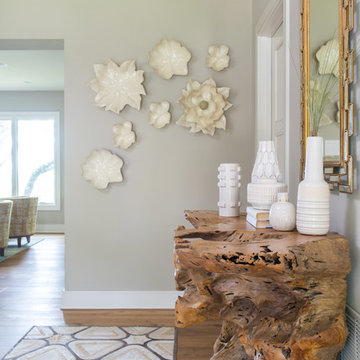
Photography: Michael Hunter
This is an example of a mid-sized midcentury entry hall in Austin with beige walls, medium hardwood floors, a single front door and a green front door.
This is an example of a mid-sized midcentury entry hall in Austin with beige walls, medium hardwood floors, a single front door and a green front door.
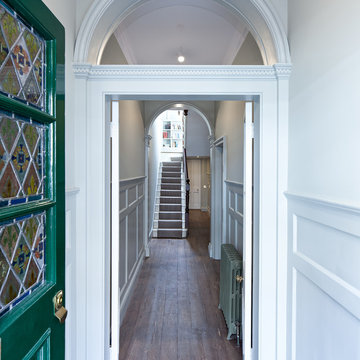
Photo of a traditional entry hall in London with white walls, medium hardwood floors, a single front door and a green front door.
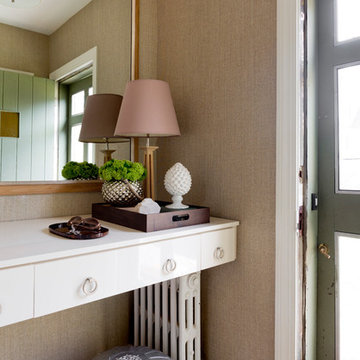
Caroline Kopp transformed a small, beat up space and cleverly overcame the obstacle of an an awkward radiator that did not allow room for furniture, in this charming entryway for a client in Irvington, NY. A custom floating cream lacquer console perfectly fills the space and draws the eye away from the radiator. The beautiful custom mirror enlarges the small entry while the backdrop of grasscloth walls bring texture and interest to this elegant vignette. Tasteful accessories and a functional catchall tray complete the look.
Rikki Snyder
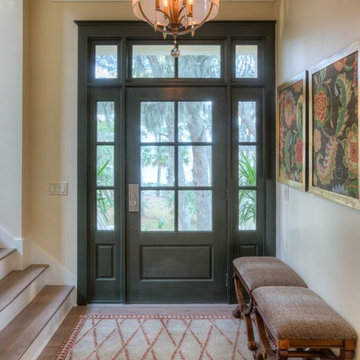
Mid-sized traditional foyer in Atlanta with beige walls, medium hardwood floors, a single front door, a green front door and brown floor.
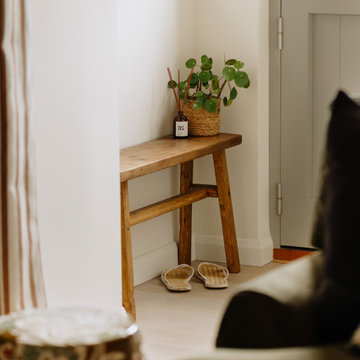
Inspiration for a small eclectic front door in Cornwall with beige walls, medium hardwood floors, a dutch front door, a green front door and brown floor.
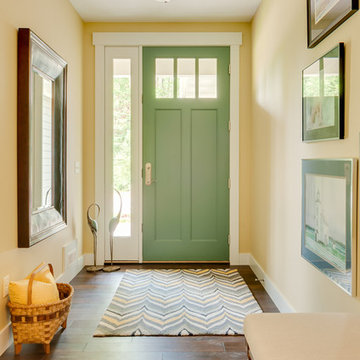
Kristian Walker Photography
This is an example of a transitional entry hall in Grand Rapids with beige walls, medium hardwood floors, a single front door and a green front door.
This is an example of a transitional entry hall in Grand Rapids with beige walls, medium hardwood floors, a single front door and a green front door.
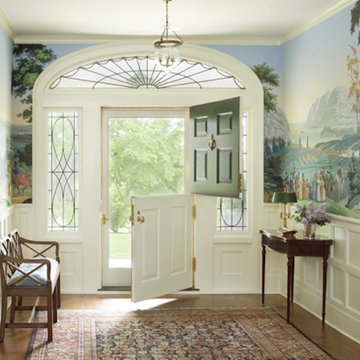
Handblocked Zuber wallpaper enlivens a traditional entry in Connecticut
Photographer: Tria Govan
Mid-sized traditional front door in New York with multi-coloured walls, medium hardwood floors, a dutch front door and a green front door.
Mid-sized traditional front door in New York with multi-coloured walls, medium hardwood floors, a dutch front door and a green front door.

This is an example of a small traditional front door in London with grey walls, medium hardwood floors, a single front door, a green front door, white floor, coffered and planked wall panelling.

front door centred on tree
Photo of a mid-sized contemporary front door in Melbourne with white walls, medium hardwood floors, a single front door and a green front door.
Photo of a mid-sized contemporary front door in Melbourne with white walls, medium hardwood floors, a single front door and a green front door.
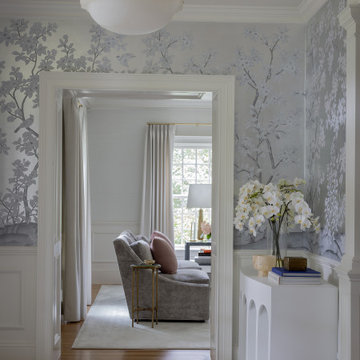
Photography by Michael J. Lee Photography
Design ideas for a mid-sized transitional foyer in Boston with metallic walls, medium hardwood floors, a single front door, a green front door, grey floor and wallpaper.
Design ideas for a mid-sized transitional foyer in Boston with metallic walls, medium hardwood floors, a single front door, a green front door, grey floor and wallpaper.
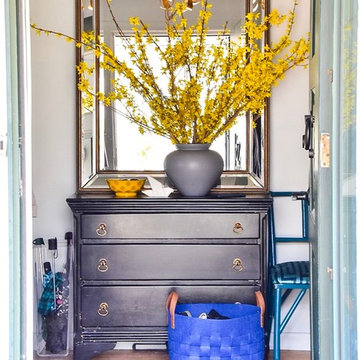
Design ideas for a small eclectic foyer in New York with grey walls, medium hardwood floors, a single front door and a green front door.
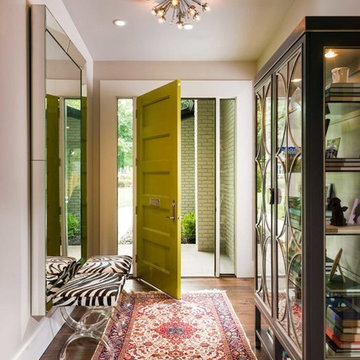
Objective: The clients childhood memories of a home previously stayed in as a young girl played a vital
role in the decision to totally transform a part of history into a modern retreat for this couple.
Solution: Demo of every room began. One brick wall and center support wall stayed while everything
else was demolished. We rearranged each room to create the perfect home for the soon to
be retired couple. The clients love being outside which is the reasoning for all of large window and
sliding doors which lead to the pool and manicured grounds.
A new master suite was created, new guest room with ensuite bath, laundry room, small family
room, oversized living room, dining room, kitchen, dish pantry, and powder bath were all totally
reimagined to give this family everything they wanted. Furnishings brought from the previous home,
revived heirlooms, and new pieces all combined to create this modern, yet warm inviting home.
In the powder bath a classic pedestal sink, marble mosaic floors, and simple baseboards were the
perfect pairing for this dramatic wallpaper. After construction, a vintage art piece was revived from
storage to become the perfect juxtaposed piece to complete the powder bath.
The kitchen is a chef’s dream with clean lined cabinets, white quartz countertops and plenty of seating
for casual eating.
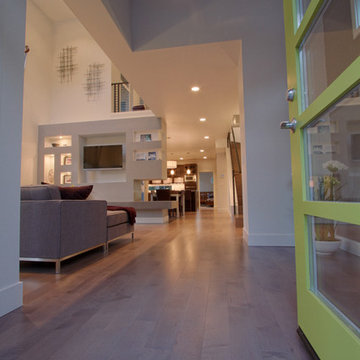
Design ideas for a mid-sized modern foyer in Portland with grey walls, medium hardwood floors, a single front door and a green front door.
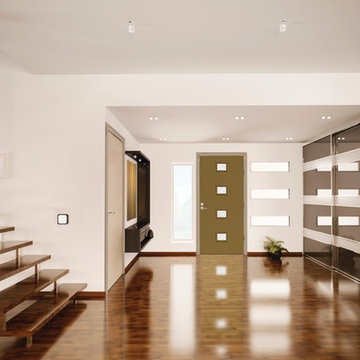
Therma-Tru Pulse Echo 4-lite smooth fiberglass door painted Relic Bronze (SW6132). Door includes Chord privacy and textured glass which features a vertical flowing pattern.
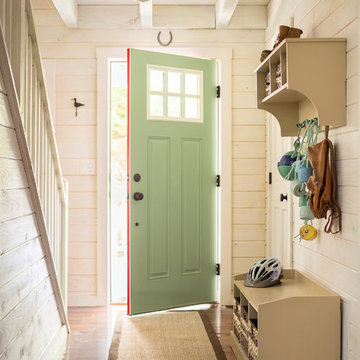
Home by: Arborwall Solid Cedar Homes
Photography by: Trent Bell Photography
Beach style front door in Portland Maine with beige walls, medium hardwood floors, a single front door and a green front door.
Beach style front door in Portland Maine with beige walls, medium hardwood floors, a single front door and a green front door.
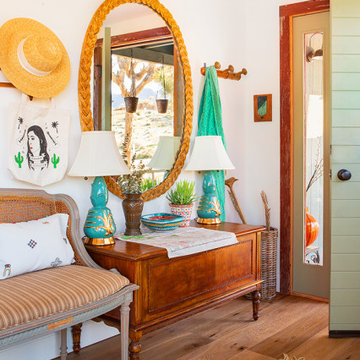
The entry to Quail's End has a vintage blanket chest used as a hallway catch-all, French Wall hooks, and a vintage French settee. The large wicker mirror came from Palm Beach, and the Navajo Rug works well with the style mix. Reclaimed barn wood was used throughout the house as door casings, to soften the plain mid-century door frames.
Photo by Bret Gum for Flea Market Decor Magazine
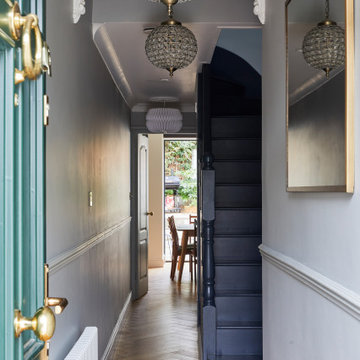
Design ideas for a small traditional front door in London with grey walls, medium hardwood floors, a single front door, a green front door, white floor, coffered and planked wall panelling.
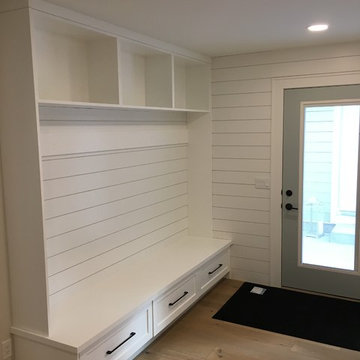
Photo of a contemporary mudroom in Calgary with white walls, medium hardwood floors, a single front door, a green front door and brown floor.

The subtle wallpaper pattern added softness and texture to the entrance hall
Photo of a small entry hall in London with grey walls, medium hardwood floors, a single front door, a green front door, brown floor, recessed and wallpaper.
Photo of a small entry hall in London with grey walls, medium hardwood floors, a single front door, a green front door, brown floor, recessed and wallpaper.
Entryway Design Ideas with Medium Hardwood Floors and a Green Front Door
1