Entryway Design Ideas with a Green Front Door and Vaulted
Refine by:
Budget
Sort by:Popular Today
1 - 13 of 13 photos
Item 1 of 3

Situated along the coastal foreshore of Inverloch surf beach, this 7.4 star energy efficient home represents a lifestyle change for our clients. ‘’The Nest’’, derived from its nestled-among-the-trees feel, is a peaceful dwelling integrated into the beautiful surrounding landscape.
Inspired by the quintessential Australian landscape, we used rustic tones of natural wood, grey brickwork and deep eucalyptus in the external palette to create a symbiotic relationship between the built form and nature.
The Nest is a home designed to be multi purpose and to facilitate the expansion and contraction of a family household. It integrates users with the external environment both visually and physically, to create a space fully embracive of nature.
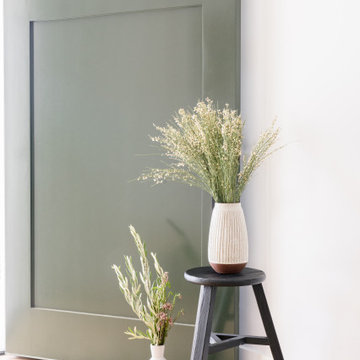
Design ideas for a mid-sized scandinavian front door in Orange County with white walls, light hardwood floors, a dutch front door, a green front door, brown floor and vaulted.
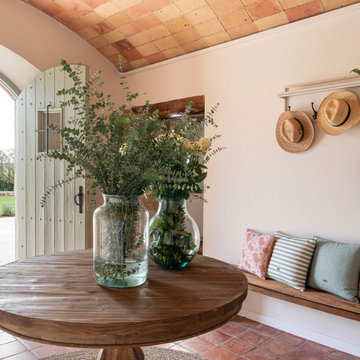
Decoramos con cojines damasco colchoneros y modelo Toms de algodón.
This is an example of a mediterranean front door with white walls, a green front door, red floor and vaulted.
This is an example of a mediterranean front door with white walls, a green front door, red floor and vaulted.
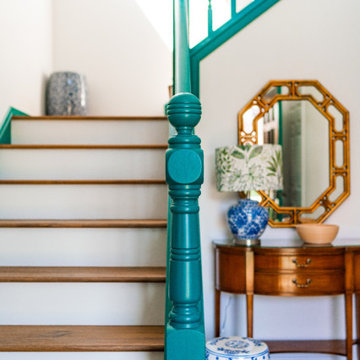
Photo of a mid-sized transitional foyer in Seattle with white walls, light hardwood floors, a single front door, a green front door, beige floor and vaulted.

Santa Fe inspired oasis with ~17,000 sq ft still to garden, expand or develop. WOW! A wonderful home for the buyer who wants something beautiful and different. Stop by ** Friday, July 9th, 4-6 pm ** for a tour @ 10755 E Asbury Ave. Just 25 minutes to downtown Denver and DIA. Small custom home lots a few blocks over just sold for 150-200K. Parcel split the back half, with an easement for the driveway. Huge opportunity here. Buyer to verify potential.
4 br 4 ba :: 3,538 sq ft :: $825,000
#SantaFe #DreamHome #Courtyard #FindYourZen #Aurora #ArtOfHomeTeam #eXpRealty
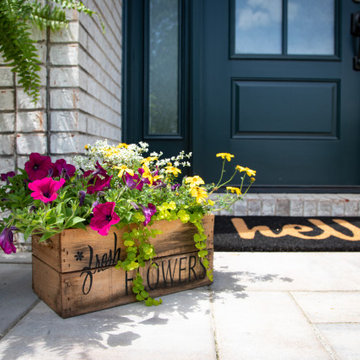
Design ideas for a mid-sized transitional foyer in Chicago with white walls, light hardwood floors, a single front door, a green front door, brown floor and vaulted.
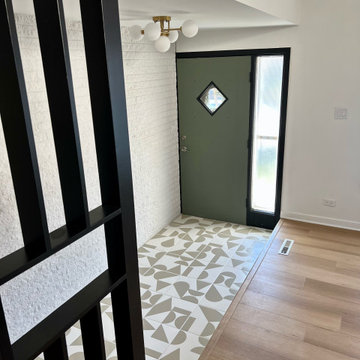
Mid-century modern entryway with hand painted geometric tile and slat wall. Green vintage door adds a pop of color.
Small midcentury front door in Chicago with white walls, ceramic floors, a single front door, a green front door, white floor, vaulted and brick walls.
Small midcentury front door in Chicago with white walls, ceramic floors, a single front door, a green front door, white floor, vaulted and brick walls.
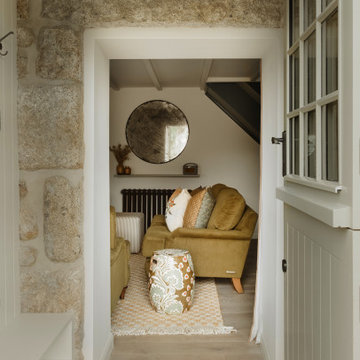
Photo of a small eclectic mudroom in Cornwall with orange walls, carpet, a dutch front door, a green front door, beige floor, vaulted and brick walls.
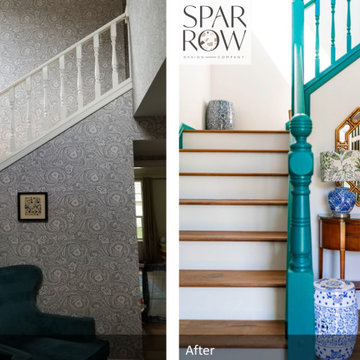
Entryway - mid-sized transitional light wood floor, beige floor and vaulted ceiling entryway idea in Seattle with white walls and a green front door
Photo of a mid-sized transitional foyer in Seattle with white walls, light hardwood floors, a single front door, a green front door, beige floor and vaulted.
Photo of a mid-sized transitional foyer in Seattle with white walls, light hardwood floors, a single front door, a green front door, beige floor and vaulted.
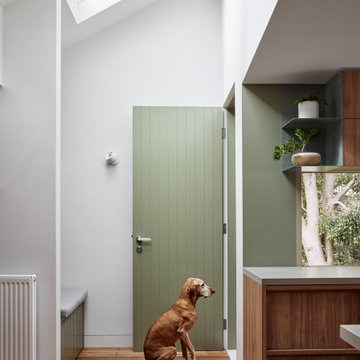
Situated along the coastal foreshore of Inverloch surf beach, this 7.4 star energy efficient home represents a lifestyle change for our clients. ‘’The Nest’’, derived from its nestled-among-the-trees feel, is a peaceful dwelling integrated into the beautiful surrounding landscape.
Inspired by the quintessential Australian landscape, we used rustic tones of natural wood, grey brickwork and deep eucalyptus in the external palette to create a symbiotic relationship between the built form and nature.
The Nest is a home designed to be multi purpose and to facilitate the expansion and contraction of a family household. It integrates users with the external environment both visually and physically, to create a space fully embracive of nature.
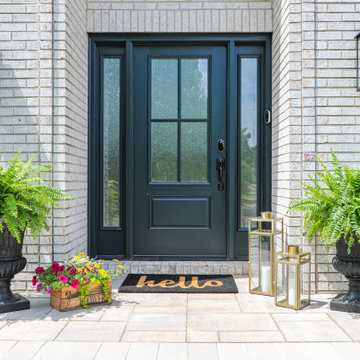
Design ideas for a mid-sized transitional foyer in Chicago with white walls, light hardwood floors, a single front door, a green front door, brown floor and vaulted.

This is an example of a mid-sized transitional foyer in Chicago with white walls, light hardwood floors, a single front door, a green front door, brown floor and vaulted.
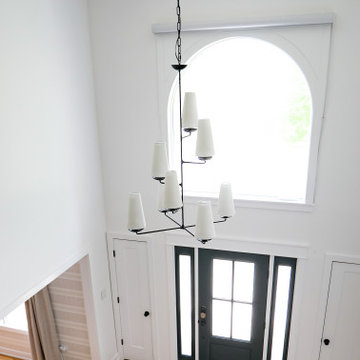
Design ideas for a mid-sized transitional foyer in Chicago with white walls, light hardwood floors, a single front door, a green front door, brown floor and vaulted.
Entryway Design Ideas with a Green Front Door and Vaulted
1