Entryway Design Ideas with a Green Front Door
Refine by:
Budget
Sort by:Popular Today
1 - 20 of 36 photos
Item 1 of 3
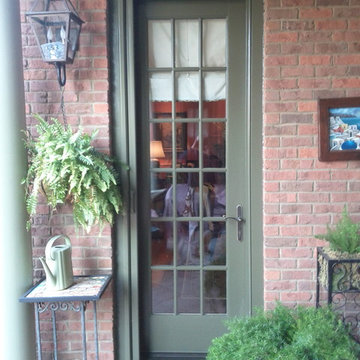
This is an example of a small traditional front door in Louisville with a single front door and a green front door.
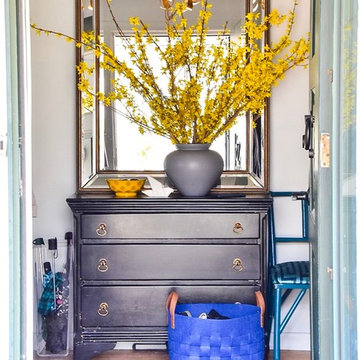
Design ideas for a small eclectic foyer in New York with grey walls, medium hardwood floors, a single front door and a green front door.

The subtle wallpaper pattern added softness and texture to the entrance hall
Photo of a small entry hall in London with grey walls, medium hardwood floors, a single front door, a green front door, brown floor, recessed and wallpaper.
Photo of a small entry hall in London with grey walls, medium hardwood floors, a single front door, a green front door, brown floor, recessed and wallpaper.
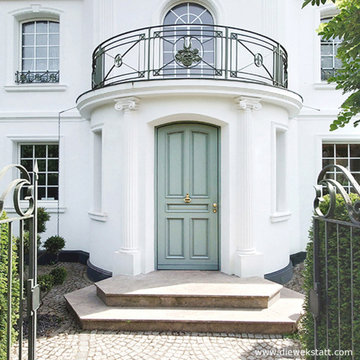
klassische Haustür im Notting Hill Style, Lackierung Farbton Farrow & Ball, Entwurf und Ausführung: die werkstatt haustürbau
Design ideas for a mid-sized traditional front door in Cologne with a single front door and a green front door.
Design ideas for a mid-sized traditional front door in Cologne with a single front door and a green front door.
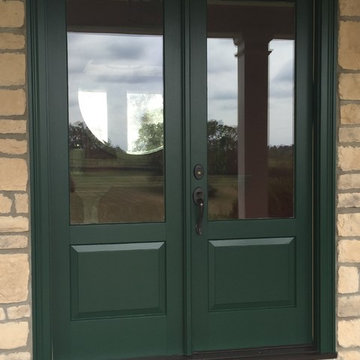
Design ideas for a mid-sized traditional front door in Louisville with a double front door and a green front door.
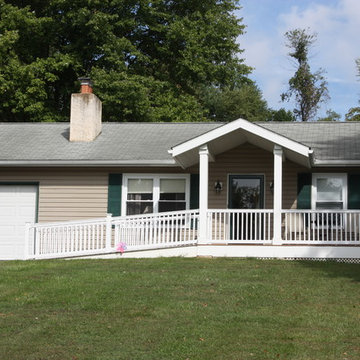
This was a new accessible entryway added to a single family home for a disable war veteran.
Inspiration for a small arts and crafts front door in Philadelphia with beige walls, a single front door and a green front door.
Inspiration for a small arts and crafts front door in Philadelphia with beige walls, a single front door and a green front door.
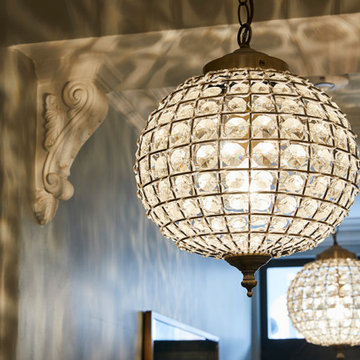
Small transitional front door in London with white walls, medium hardwood floors, a single front door, a green front door, white floor, coffered and planked wall panelling.
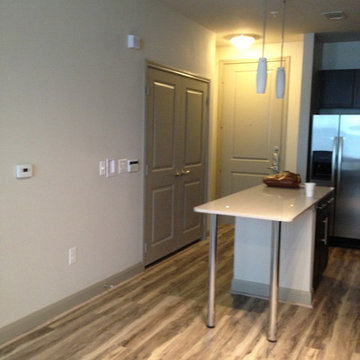
Entry is to the long kitchen area with Washer Dryer behind the double doors. Island lighting looks skimpy and bulbs are non dimmable CFL's. Under counter lighting is LED in a 5000 Kelvin so those bulbs need changing to a 3000Kelvin to get a warmer light.
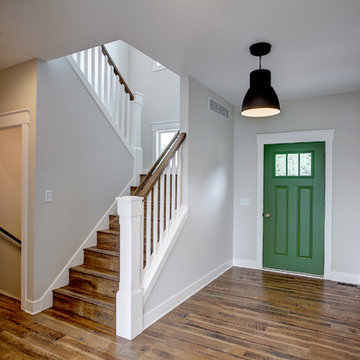
This is an example of a small country front door in Grand Rapids with white walls, medium hardwood floors, a single front door, a green front door and brown floor.
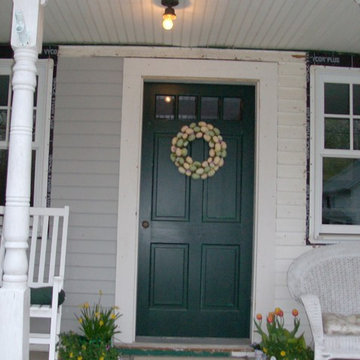
D&L
This is an example of a mid-sized country front door in Bridgeport with beige walls, medium hardwood floors, a single front door and a green front door.
This is an example of a mid-sized country front door in Bridgeport with beige walls, medium hardwood floors, a single front door and a green front door.
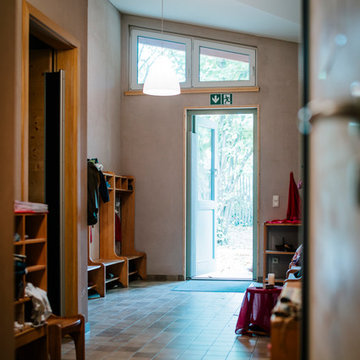
Ausgang in den Garten und Spielbereich
Inspiration for a scandinavian front door in Bonn with porcelain floors, a single front door, a green front door and beige floor.
Inspiration for a scandinavian front door in Bonn with porcelain floors, a single front door, a green front door and beige floor.
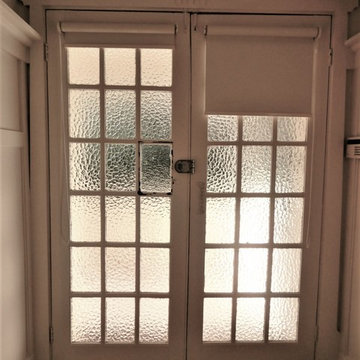
Design ideas for a mid-sized arts and crafts front door in Melbourne with a double front door and a green front door.
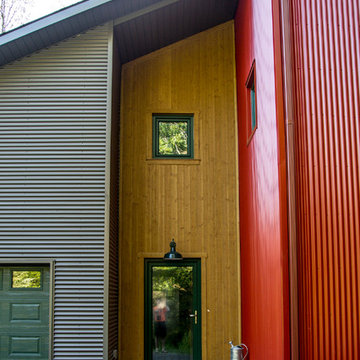
For this project, the goals were straight forward - a low energy, low maintenance home that would allow the "60 something couple” time and money to enjoy all their interests. Accessibility was also important since this is likely their last home. In the end the style is minimalist, but the raw, natural materials add texture that give the home a warm, inviting feeling.
The home has R-67.5 walls, R-90 in the attic, is extremely air tight (0.4 ACH) and is oriented to work with the sun throughout the year. As a result, operating costs of the home are minimal. The HVAC systems were chosen to work efficiently, but not to be complicated. They were designed to perform to the highest standards, but be simple enough for the owners to understand and manage.
The owners spend a lot of time camping and traveling and wanted the home to capture the same feeling of freedom that the outdoors offers. The spaces are practical, easy to keep clean and designed to create a free flowing space that opens up to nature beyond the large triple glazed Passive House windows. Built-in cubbies and shelving help keep everything organized and there is no wasted space in the house - Enough space for yoga, visiting family, relaxing, sculling boats and two home offices.
The most frequent comment of visitors is how relaxed they feel. This is a result of the unique connection to nature, the abundance of natural materials, great air quality, and the play of light throughout the house.
The exterior of the house is simple, but a striking reflection of the local farming environment. The materials are low maintenance, as is the landscaping. The siting of the home combined with the natural landscaping gives privacy and encourages the residents to feel close to local flora and fauna.
Photo Credit: Leon T. Switzer/Front Page Media Group
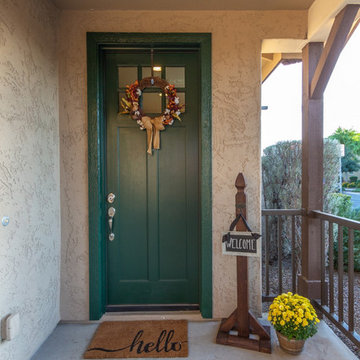
Hello, come on in!
Inspiration for a mid-sized country front door in Phoenix with beige walls, concrete floors, a single front door, a green front door and grey floor.
Inspiration for a mid-sized country front door in Phoenix with beige walls, concrete floors, a single front door, a green front door and grey floor.
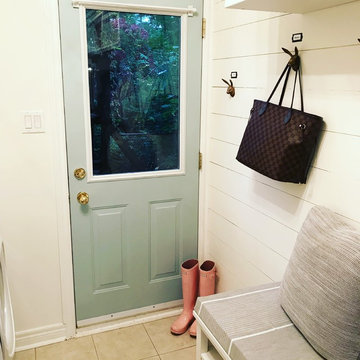
This laundry room/mudroom combo was the last on the list to be completed and budgets were cut. However, we optimized the left over resources to create a cute shiplap wall, added funky brass coat hooks with name tags and customized a seating bench in order to brighten the space up.
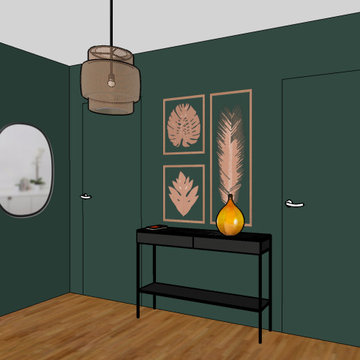
Sur ce mur vert profond, on viendra y positionner des cadres, une console noire avec un plateau en marbre et un miroir pour refléter la couleur du mur de la pièce adjacente.
Réalisation Agence Studio B
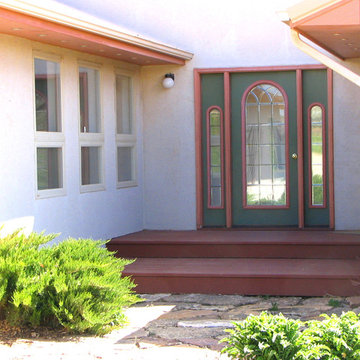
Diana Donnelly
Mid-sized front door in Other with a single front door and a green front door.
Mid-sized front door in Other with a single front door and a green front door.
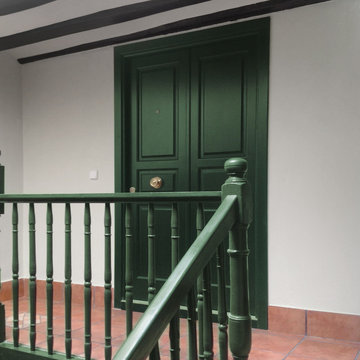
RUE
Small traditional front door in Other with white walls, terra-cotta floors, a single front door and a green front door.
Small traditional front door in Other with white walls, terra-cotta floors, a single front door and a green front door.
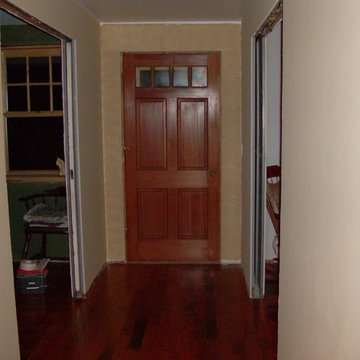
D&L
Inspiration for a mid-sized country front door in Bridgeport with beige walls, medium hardwood floors, a single front door and a green front door.
Inspiration for a mid-sized country front door in Bridgeport with beige walls, medium hardwood floors, a single front door and a green front door.
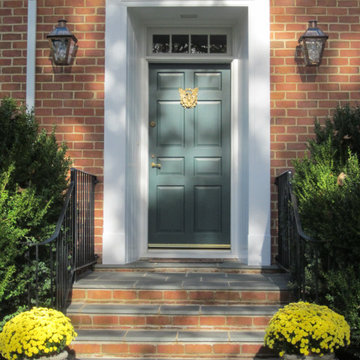
A French Quarter Original Bracket graces this rustic French farmhouse.
Inspiration for a small traditional front door in New Orleans with brown walls, slate floors, a single front door, a green front door and grey floor.
Inspiration for a small traditional front door in New Orleans with brown walls, slate floors, a single front door, a green front door and grey floor.
Entryway Design Ideas with a Green Front Door
1