Entryway Design Ideas with a Green Front Door
Refine by:
Budget
Sort by:Popular Today
1 - 20 of 269 photos
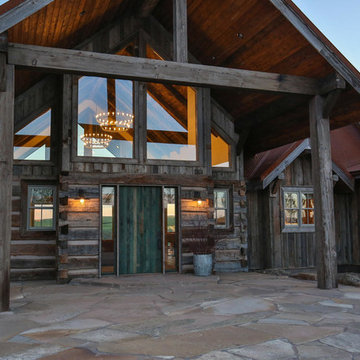
Design ideas for a large country front door in Other with a single front door and a green front door.
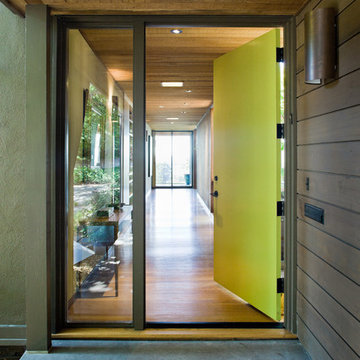
Front entry to mid-century-modern renovation with green front door with glass panel, covered wood porch, wood ceilings, wood baseboards and trim, hardwood floors, large hallway with beige walls, built-in bookcase, floor to ceiling window and sliding screen doors in Berkeley hills, California
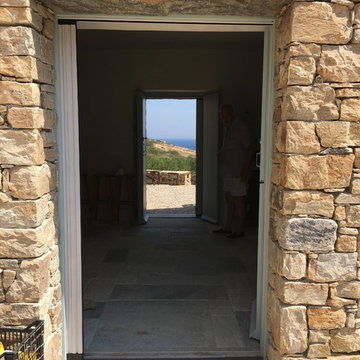
Maison contemporaine de style méditerranéen.
Entrée traversante reliant un patio à une terrasse.
L'entrée sépare également une cuisine d'un grand salon
(photo Atelier Stoll)
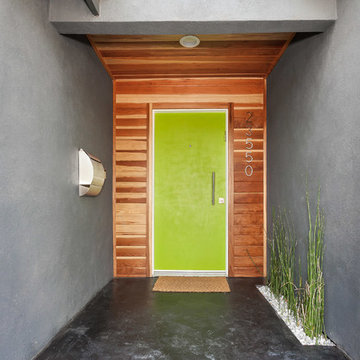
Contemporary front door and Porch
Design ideas for a mid-sized midcentury front door in Los Angeles with concrete floors, a single front door, a green front door, brown walls and black floor.
Design ideas for a mid-sized midcentury front door in Los Angeles with concrete floors, a single front door, a green front door, brown walls and black floor.
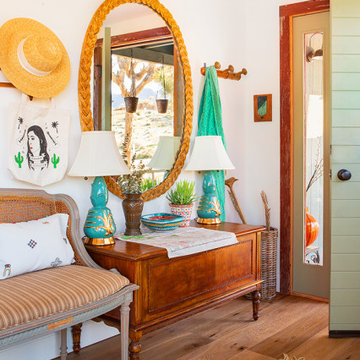
The entry to Quail's End has a vintage blanket chest used as a hallway catch-all, French Wall hooks, and a vintage French settee. The large wicker mirror came from Palm Beach, and the Navajo Rug works well with the style mix. Reclaimed barn wood was used throughout the house as door casings, to soften the plain mid-century door frames.
Photo by Bret Gum for Flea Market Decor Magazine

La création d'une troisième chambre avec verrières permet de bénéficier de la lumière naturelle en second jour et de profiter d'une perspective sur la chambre parentale et le couloir.

Period Entrance Hallway
Design ideas for a mid-sized modern foyer in London with green walls, terrazzo floors, a double front door, a green front door, multi-coloured floor and panelled walls.
Design ideas for a mid-sized modern foyer in London with green walls, terrazzo floors, a double front door, a green front door, multi-coloured floor and panelled walls.
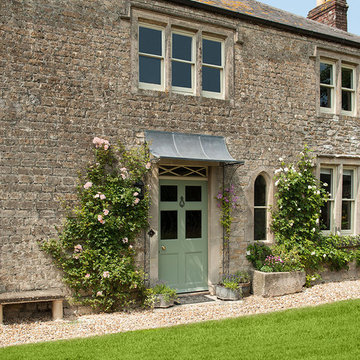
Scoop Porch with curved sides
Inspiration for a mid-sized country front door in Other with a single front door and a green front door.
Inspiration for a mid-sized country front door in Other with a single front door and a green front door.
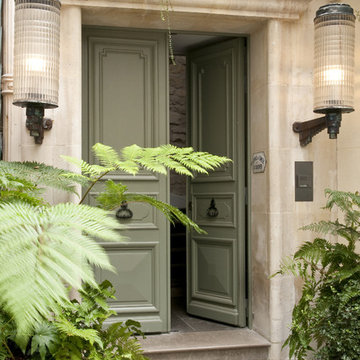
Stephen Clément
Inspiration for a mid-sized eclectic front door in Paris with beige walls, a double front door and a green front door.
Inspiration for a mid-sized eclectic front door in Paris with beige walls, a double front door and a green front door.
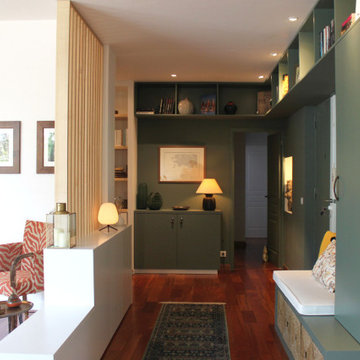
Inspiration for a large contemporary foyer in Marseille with green walls, dark hardwood floors, a double front door, a green front door and orange floor.
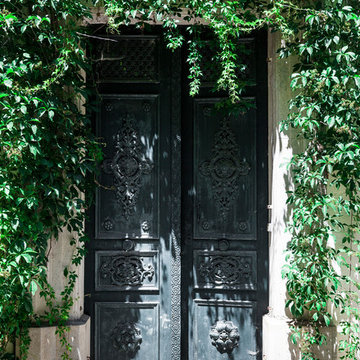
Nathalie Priem
This is an example of a large traditional entryway in Toulouse with a double front door, beige walls and a green front door.
This is an example of a large traditional entryway in Toulouse with a double front door, beige walls and a green front door.
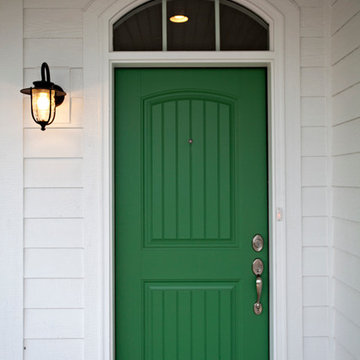
Inspired by a bold accessory item - this green door has people smiling as they walk by and glance at our clients new home.
Photos provided by Homes by Tradition, LLC (builder)
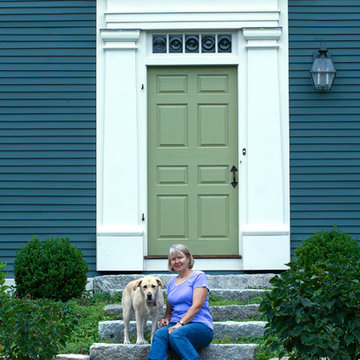
This extensive restoration project involved dismantling, moving, and reassembling this historic (c. 1687) First Period home in Ipswich, Massachusetts. We worked closely with the dedicated homeowners and a team of specialist craftsmen – first to assess the situation and devise a strategy for the work, and then on the design of the addition and indoor renovations. As with all our work on historic homes, we took special care to preserve the building’s authenticity while allowing for the integration of modern comforts and amenities. The finished product is a grand and gracious home that is a testament to the investment of everyone involved.
Excerpt from Wicked Local Ipswich - Before proceeding with the purchase, Johanne said she and her husband wanted to make sure the house was worth saving. Mathew Cummings, project architect for Cummings Architects, helped the Smith's determine what needed to be done in order to restore the house. Johanne said Cummings was really generous with his time and assisted the Smith's with all the fine details associated with the restoration.
Photo Credit: Cynthia August
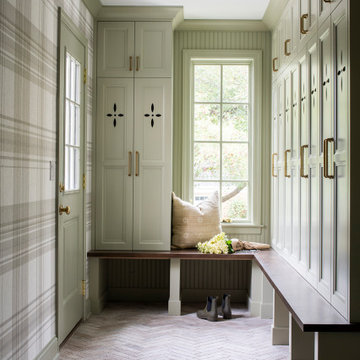
This mudroom is such a fun addition to this home design. Green cabinetry makes a statement while the decorative details like the cutouts on the cabinet doors really capture the eclectic nature of this space.

This is an example of a mid-sized transitional foyer in Chicago with white walls, light hardwood floors, a single front door, a green front door, brown floor and vaulted.
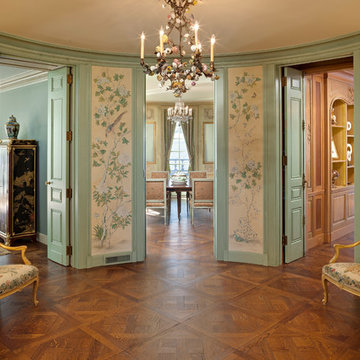
Landmark Photography
This is an example of a mid-sized traditional entry hall in Minneapolis with beige walls, medium hardwood floors, a double front door, a green front door and brown floor.
This is an example of a mid-sized traditional entry hall in Minneapolis with beige walls, medium hardwood floors, a double front door, a green front door and brown floor.

This is an example of a small traditional front door in London with grey walls, medium hardwood floors, a single front door, a green front door, white floor, coffered and planked wall panelling.

Situated along the coastal foreshore of Inverloch surf beach, this 7.4 star energy efficient home represents a lifestyle change for our clients. ‘’The Nest’’, derived from its nestled-among-the-trees feel, is a peaceful dwelling integrated into the beautiful surrounding landscape.
Inspired by the quintessential Australian landscape, we used rustic tones of natural wood, grey brickwork and deep eucalyptus in the external palette to create a symbiotic relationship between the built form and nature.
The Nest is a home designed to be multi purpose and to facilitate the expansion and contraction of a family household. It integrates users with the external environment both visually and physically, to create a space fully embracive of nature.
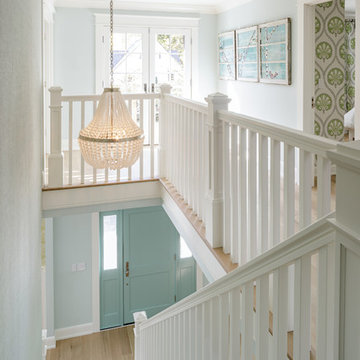
Lincoln Barbour
Inspiration for a mid-sized arts and crafts foyer in Portland with green walls, light hardwood floors, a single front door, a green front door and brown floor.
Inspiration for a mid-sized arts and crafts foyer in Portland with green walls, light hardwood floors, a single front door, a green front door and brown floor.
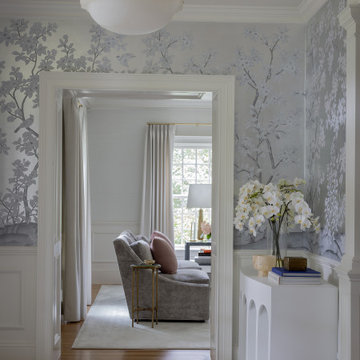
Photography by Michael J. Lee Photography
Design ideas for a mid-sized transitional foyer in Boston with metallic walls, medium hardwood floors, a single front door, a green front door, grey floor and wallpaper.
Design ideas for a mid-sized transitional foyer in Boston with metallic walls, medium hardwood floors, a single front door, a green front door, grey floor and wallpaper.
Entryway Design Ideas with a Green Front Door
1