Entryway Design Ideas with a Single Front Door and a Light Wood Front Door
Refine by:
Budget
Sort by:Popular Today
1 - 20 of 2,514 photos
Item 1 of 3
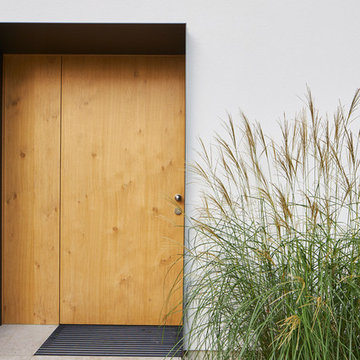
Photo of a modern entryway in Cologne with laminate floors, a single front door and a light wood front door.
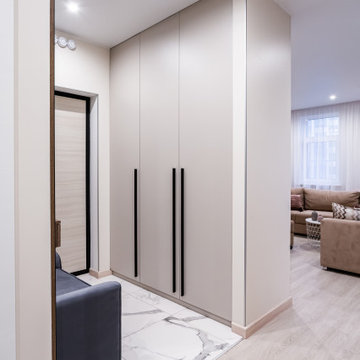
Contemporary front door in Moscow with a single front door, a light wood front door and white floor.
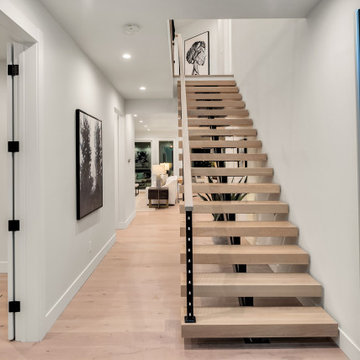
Design ideas for a modern front door in Seattle with a single front door and a light wood front door.

The original mid-century door was preserved and refinished in a natural tone to coordinate with the new natural flooring finish. All stain finishes were applied with water-based no VOC pet friendly products. Original railings were refinished and kept to maintain the authenticity of the Deck House style. The light fixture offers an immediate sculptural wow factor upon entering the home.
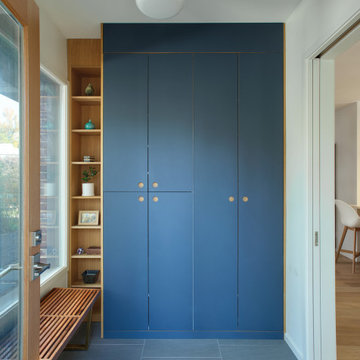
View of back mudroom
This is an example of a mid-sized scandinavian mudroom in New York with white walls, light hardwood floors, a single front door, a light wood front door and grey floor.
This is an example of a mid-sized scandinavian mudroom in New York with white walls, light hardwood floors, a single front door, a light wood front door and grey floor.
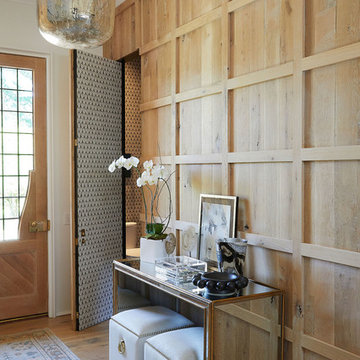
Photos by Jean Allsopp
This is an example of a beach style entryway in Birmingham with light hardwood floors, a single front door and a light wood front door.
This is an example of a beach style entryway in Birmingham with light hardwood floors, a single front door and a light wood front door.
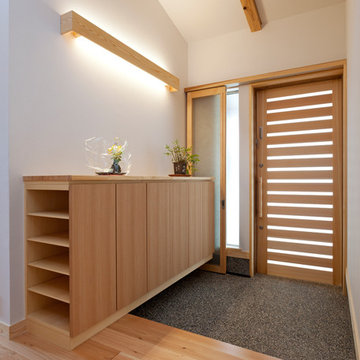
玄関・木製玄関戸・網戸取付
Design ideas for a small asian entry hall in Other with white walls, light hardwood floors, a light wood front door, beige floor and a single front door.
Design ideas for a small asian entry hall in Other with white walls, light hardwood floors, a light wood front door, beige floor and a single front door.
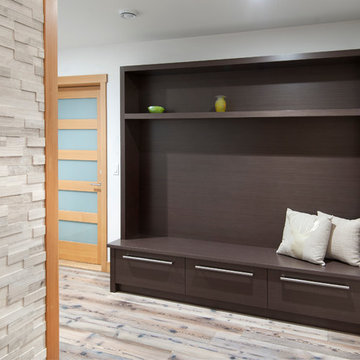
Inspiration for a contemporary entryway in Calgary with white walls, light hardwood floors, a single front door and a light wood front door.
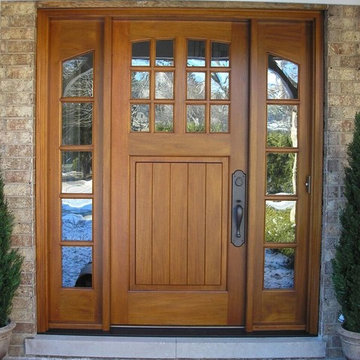
Design ideas for a large arts and crafts front door in Chicago with a single front door and a light wood front door.
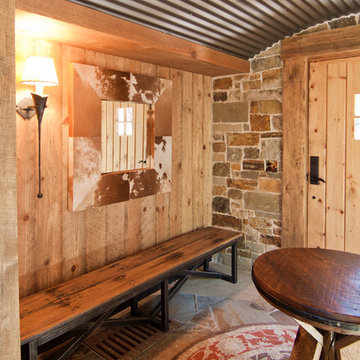
Design ideas for a country entryway in Sacramento with a single front door and a light wood front door.
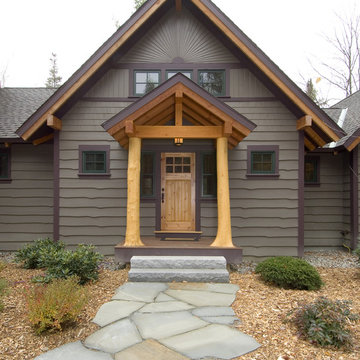
This unique Old Hampshire Designs timber frame home has a rustic look with rough-cut beams and tongue and groove ceilings, and is finished with hard wood floors through out. The centerpiece fireplace is of all locally quarried granite, built by local master craftsmen. This Lake Sunapee area home features a drop down bed set on a breezeway perfect for those cool summer nights.
Built by Old Hampshire Designs in the Lake Sunapee/Hanover NH area
Timber Frame by Timberpeg
Photography by William N. Fish
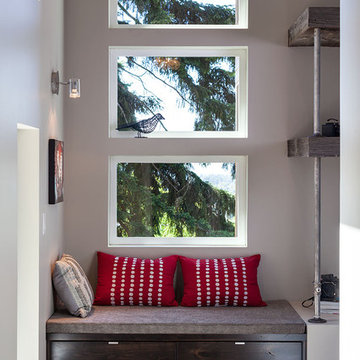
2012 KuDa Photography
This is an example of a large contemporary entryway in Portland with grey walls, dark hardwood floors, a single front door and a light wood front door.
This is an example of a large contemporary entryway in Portland with grey walls, dark hardwood floors, a single front door and a light wood front door.

M et Mme P., fraîchement débarqués de la capitale, ont décidé de s'installer dans notre charmante région. Leur objectif est de rénover la maison récemment acquise afin de gagner en espace et de la moderniser. Après avoir exploré en ligne, ils ont opté pour notre agence qui correspondait parfaitement à leurs attentes.
Entrée/ Salle à manger
Initialement, l'entrée du salon était située au fond du couloir. Afin d'optimiser l'espace et favoriser la luminosité, le passage a été déplacé plus près de la porte d'entrée. Un agencement de rangements et un dressing définissent l'entrée avec une note de couleur terracotta. Un effet "Whoua" est assuré dès l'arrivée !
Au-delà de cette partie fonctionnelle, le parquet en point de Hongrie et les tasseaux en bois apportent chaleur et modernité au lieu.
Salon/salle à manger/cuisine
Afin de répondre aux attentes de nos clients qui souhaitaient une vue directe sur le jardin, nous avons transformé la porte-fenêtre en une grande baie vitrée de plus de 4 mètres de long. En revanche, la cuisine, qui était déjà installée, manquait de volume et était trop cloisonnée. Pour remédier à cela, une élégante verrière en forme d'ogive a été installée pour délimiter les espaces et offrir plus d'espace dans la cuisine à nos clients.
L'utilisation harmonieuse des matériaux et des couleurs dans ce projet ainsi que son agencement apportent élégance et fonctionnalité à cette incroyable maison.
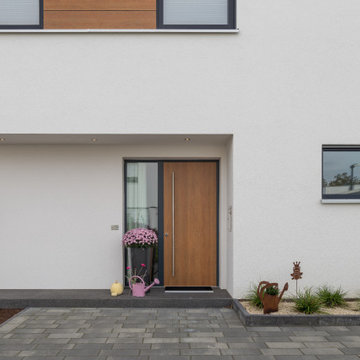
Inspiration for a large contemporary front door in Other with white walls, ceramic floors, a single front door, a light wood front door and beige floor.
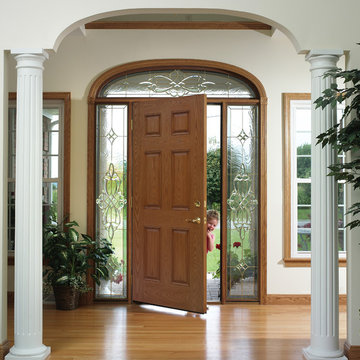
Design ideas for a traditional entryway in Austin with white walls, light hardwood floors, a single front door, a light wood front door and beige floor.
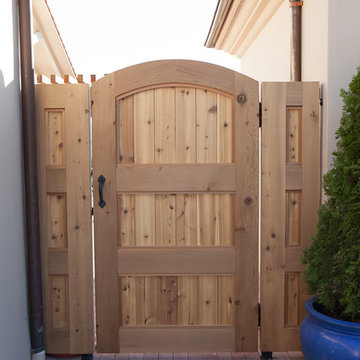
Inspiration for a mid-sized transitional entryway in San Francisco with a single front door and a light wood front door.
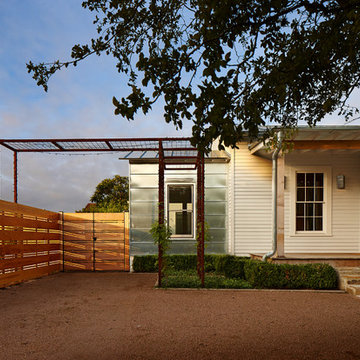
Design ideas for a transitional entryway in Austin with a single front door and a light wood front door.
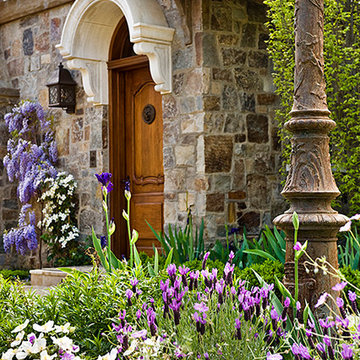
Stone over door with antique French Lampost in the garden
This is an example of a traditional entryway in San Francisco with a single front door and a light wood front door.
This is an example of a traditional entryway in San Francisco with a single front door and a light wood front door.
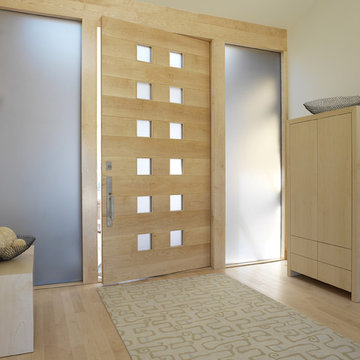
Custom entry door designed by Mahoney Architects, built by Liberty Valley Doors made with FSC wood - green building products. Custom designed armoire and show storage bench designed by Mahoney Architects & Interiors.
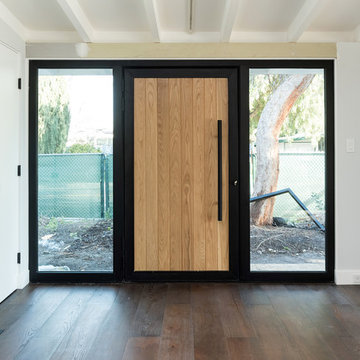
Wow amazing entry door
This is an example of a large modern front door in San Francisco with white walls, medium hardwood floors, a single front door and a light wood front door.
This is an example of a large modern front door in San Francisco with white walls, medium hardwood floors, a single front door and a light wood front door.
Entryway Design Ideas with a Single Front Door and a Light Wood Front Door
1