Entryway Design Ideas with a Yellow Front Door and a Light Wood Front Door
Refine by:
Budget
Sort by:Popular Today
1 - 20 of 4,497 photos
Item 1 of 3
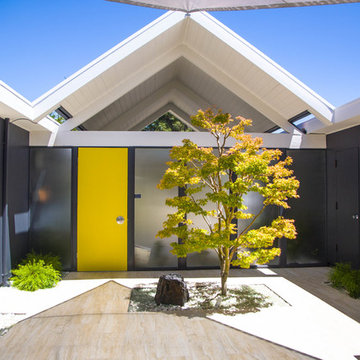
Photo of a midcentury front door in San Francisco with grey walls, a single front door, a yellow front door and beige floor.

M et Mme P., fraîchement débarqués de la capitale, ont décidé de s'installer dans notre charmante région. Leur objectif est de rénover la maison récemment acquise afin de gagner en espace et de la moderniser. Après avoir exploré en ligne, ils ont opté pour notre agence qui correspondait parfaitement à leurs attentes.
Entrée/ Salle à manger
Initialement, l'entrée du salon était située au fond du couloir. Afin d'optimiser l'espace et favoriser la luminosité, le passage a été déplacé plus près de la porte d'entrée. Un agencement de rangements et un dressing définissent l'entrée avec une note de couleur terracotta. Un effet "Whoua" est assuré dès l'arrivée !
Au-delà de cette partie fonctionnelle, le parquet en point de Hongrie et les tasseaux en bois apportent chaleur et modernité au lieu.
Salon/salle à manger/cuisine
Afin de répondre aux attentes de nos clients qui souhaitaient une vue directe sur le jardin, nous avons transformé la porte-fenêtre en une grande baie vitrée de plus de 4 mètres de long. En revanche, la cuisine, qui était déjà installée, manquait de volume et était trop cloisonnée. Pour remédier à cela, une élégante verrière en forme d'ogive a été installée pour délimiter les espaces et offrir plus d'espace dans la cuisine à nos clients.
L'utilisation harmonieuse des matériaux et des couleurs dans ce projet ainsi que son agencement apportent élégance et fonctionnalité à cette incroyable maison.

Upon entry guests get an initial framed peek of the home's stunning views.
Inspiration for a modern foyer in Salt Lake City with white walls, light hardwood floors, a pivot front door, a light wood front door and wood.
Inspiration for a modern foyer in Salt Lake City with white walls, light hardwood floors, a pivot front door, a light wood front door and wood.

Design ideas for a midcentury foyer in Orange County with green walls, a single front door, a yellow front door, grey floor, exposed beam, timber and vaulted.

The original mid-century door was preserved and refinished in a natural tone to coordinate with the new natural flooring finish. All stain finishes were applied with water-based no VOC pet friendly products. Original railings were refinished and kept to maintain the authenticity of the Deck House style. The light fixture offers an immediate sculptural wow factor upon entering the home.
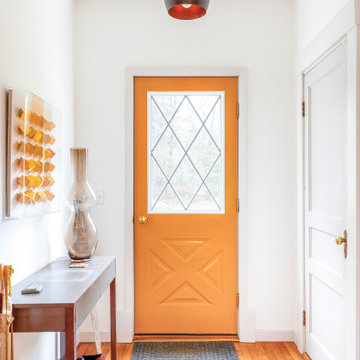
Painting the door in a bright yellow created a warm welcome and set the expectation for entering the home. The color pops throughout the house creating an energizing, yet surprisingly calm feel no matter which room you are in.
The home itself has a golden energy and the pops of yellow both embrace and enhance the incredible light that floods through the windows.
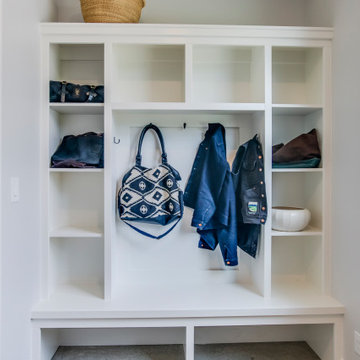
This is an example of a small scandinavian mudroom in Grand Rapids with grey walls, concrete floors, a single front door, a yellow front door and grey floor.
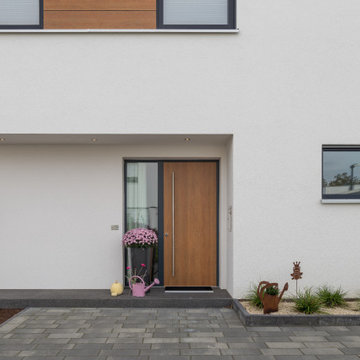
Inspiration for a large contemporary front door in Other with white walls, ceramic floors, a single front door, a light wood front door and beige floor.
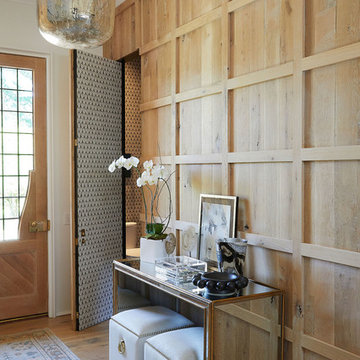
Photos by Jean Allsopp
This is an example of a beach style entryway in Birmingham with light hardwood floors, a single front door and a light wood front door.
This is an example of a beach style entryway in Birmingham with light hardwood floors, a single front door and a light wood front door.
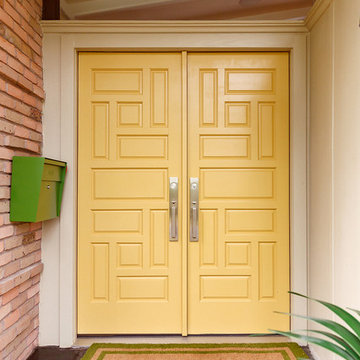
Mid-century modern double front doors, carved with geometric shapes and accented with green mailbox and custom doormat. Paint is by Farrow and Ball and the mailbox is from Schoolhouse lighting and fixtures.
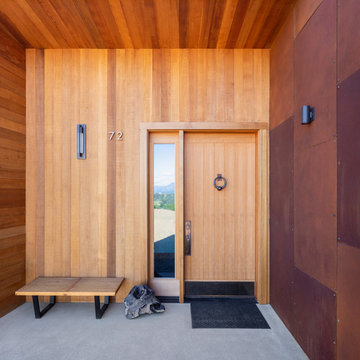
Mid-sized contemporary front door in Seattle with brown walls, concrete floors, a single front door, grey floor and a light wood front door.
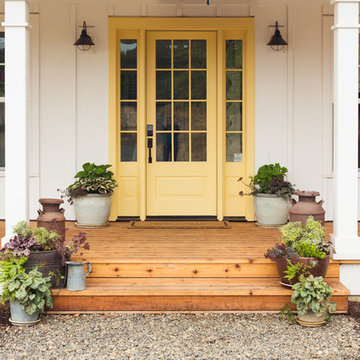
The yellow front door provides a welcoming touch to the covered porch.
Large country front door in Portland with white walls, medium hardwood floors, a single front door, a yellow front door and brown floor.
Large country front door in Portland with white walls, medium hardwood floors, a single front door, a yellow front door and brown floor.
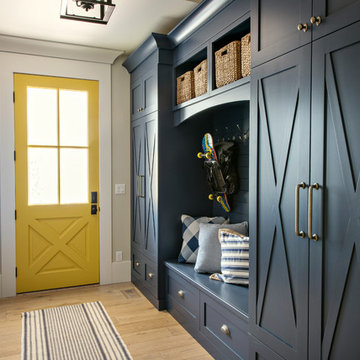
Transitional mudroom in Denver with beige walls, light hardwood floors, a yellow front door and beige floor.
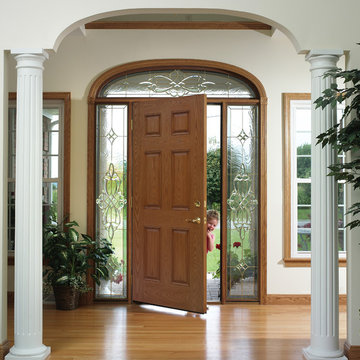
Design ideas for a traditional entryway in Austin with white walls, light hardwood floors, a single front door, a light wood front door and beige floor.
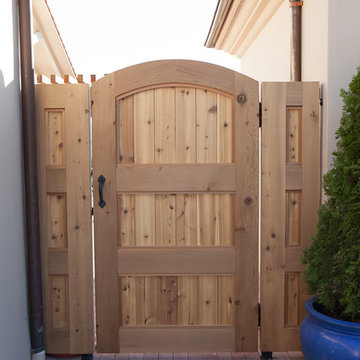
Inspiration for a mid-sized transitional entryway in San Francisco with a single front door and a light wood front door.
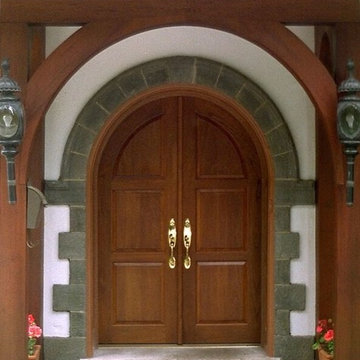
Fabricated from Spanish Cedar, this entry was made to fit an existing stone opening. It features raised panels on the door leaves as well as curved raised paneling in the extension jamb.
Philadelphia, PA.
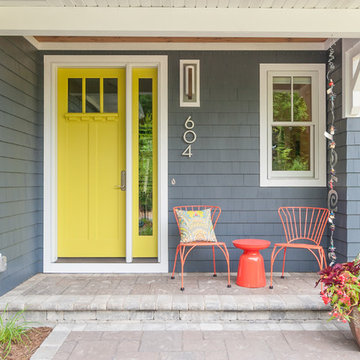
Kristian Walker
Transitional entryway in Grand Rapids with grey walls, a single front door and a yellow front door.
Transitional entryway in Grand Rapids with grey walls, a single front door and a yellow front door.
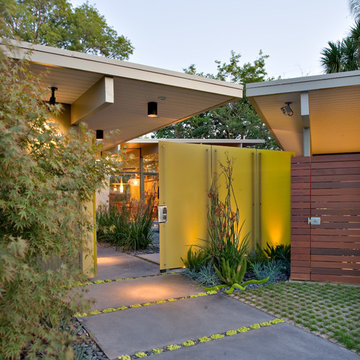
Reverse Shed Eichler
This project is part tear-down, part remodel. The original L-shaped plan allowed the living/ dining/ kitchen wing to be completely re-built while retaining the shell of the bedroom wing virtually intact. The rebuilt entertainment wing was enlarged 50% and covered with a low-slope reverse-shed roof sloping from eleven to thirteen feet. The shed roof floats on a continuous glass clerestory with eight foot transom. Cantilevered steel frames support wood roof beams with eaves of up to ten feet. An interior glass clerestory separates the kitchen and livingroom for sound control. A wall-to-wall skylight illuminates the north wall of the kitchen/family room. New additions at the back of the house add several “sliding” wall planes, where interior walls continue past full-height windows to the exterior, complimenting the typical Eichler indoor-outdoor ceiling and floor planes. The existing bedroom wing has been re-configured on the interior, changing three small bedrooms into two larger ones, and adding a guest suite in part of the original garage. A previous den addition provided the perfect spot for a large master ensuite bath and walk-in closet. Natural materials predominate, with fir ceilings, limestone veneer fireplace walls, anigre veneer cabinets, fir sliding windows and interior doors, bamboo floors, and concrete patios and walks. Landscape design by Bernard Trainor: www.bernardtrainor.com (see “Concrete Jungle” in April 2014 edition of Dwell magazine). Microsoft Media Center installation of the Year, 2008: www.cybermanor.com/ultimate_install.html (automated shades, radiant heating system, and lights, as well as security & sound).
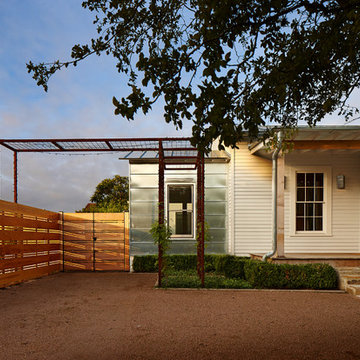
Design ideas for a transitional entryway in Austin with a single front door and a light wood front door.
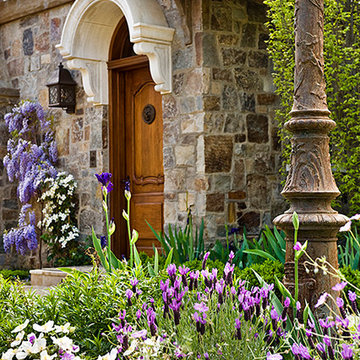
Stone over door with antique French Lampost in the garden
This is an example of a traditional entryway in San Francisco with a single front door and a light wood front door.
This is an example of a traditional entryway in San Francisco with a single front door and a light wood front door.
Entryway Design Ideas with a Yellow Front Door and a Light Wood Front Door
1