Entryway Design Ideas with Beige Walls and a Light Wood Front Door
Refine by:
Budget
Sort by:Popular Today
1 - 20 of 728 photos
Item 1 of 3

M et Mme P., fraîchement débarqués de la capitale, ont décidé de s'installer dans notre charmante région. Leur objectif est de rénover la maison récemment acquise afin de gagner en espace et de la moderniser. Après avoir exploré en ligne, ils ont opté pour notre agence qui correspondait parfaitement à leurs attentes.
Entrée/ Salle à manger
Initialement, l'entrée du salon était située au fond du couloir. Afin d'optimiser l'espace et favoriser la luminosité, le passage a été déplacé plus près de la porte d'entrée. Un agencement de rangements et un dressing définissent l'entrée avec une note de couleur terracotta. Un effet "Whoua" est assuré dès l'arrivée !
Au-delà de cette partie fonctionnelle, le parquet en point de Hongrie et les tasseaux en bois apportent chaleur et modernité au lieu.
Salon/salle à manger/cuisine
Afin de répondre aux attentes de nos clients qui souhaitaient une vue directe sur le jardin, nous avons transformé la porte-fenêtre en une grande baie vitrée de plus de 4 mètres de long. En revanche, la cuisine, qui était déjà installée, manquait de volume et était trop cloisonnée. Pour remédier à cela, une élégante verrière en forme d'ogive a été installée pour délimiter les espaces et offrir plus d'espace dans la cuisine à nos clients.
L'utilisation harmonieuse des matériaux et des couleurs dans ce projet ainsi que son agencement apportent élégance et fonctionnalité à cette incroyable maison.
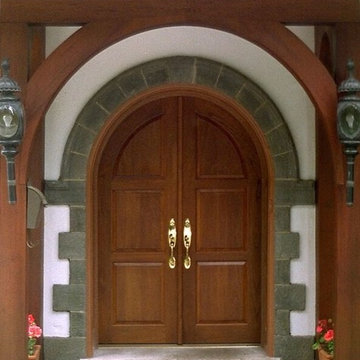
Fabricated from Spanish Cedar, this entry was made to fit an existing stone opening. It features raised panels on the door leaves as well as curved raised paneling in the extension jamb.
Philadelphia, PA.
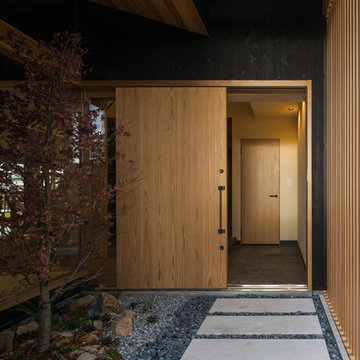
造作玄関ドア
This is an example of a mid-sized asian front door in Other with beige walls, a sliding front door, a light wood front door and beige floor.
This is an example of a mid-sized asian front door in Other with beige walls, a sliding front door, a light wood front door and beige floor.
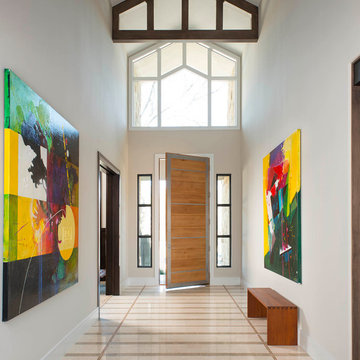
Dan Piassick
Large contemporary front door in Dallas with beige walls, marble floors, a single front door and a light wood front door.
Large contemporary front door in Dallas with beige walls, marble floors, a single front door and a light wood front door.
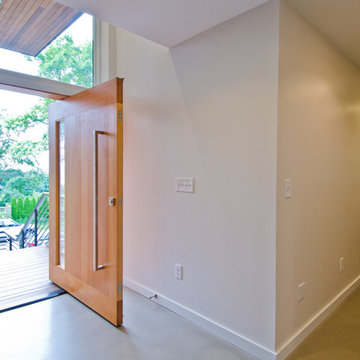
A Northwest Modern, 5-Star Builtgreen, energy efficient, panelized, custom residence using western red cedar for siding and soffits.
Photographs by Miguel Edwards
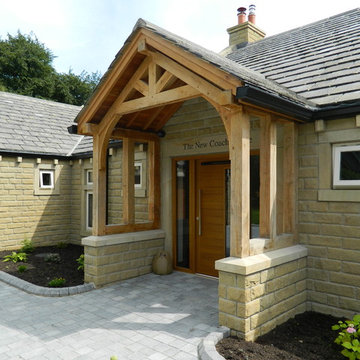
Inspiration for a large country front door in Other with a single front door, a light wood front door and beige walls.
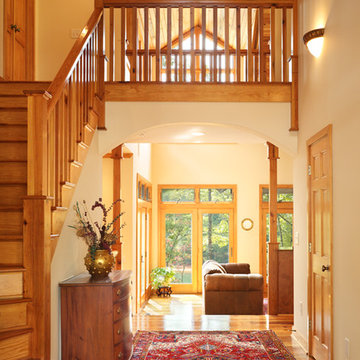
Design ideas for a large transitional entry hall in Other with beige walls, light hardwood floors, a double front door and a light wood front door.
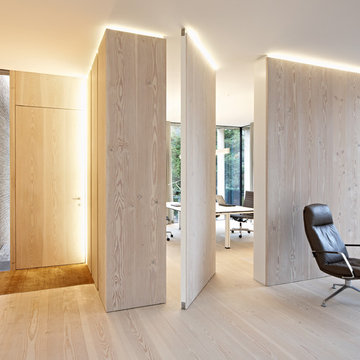
Inspiration for a contemporary entryway in Hamburg with light hardwood floors, a single front door, a light wood front door and beige walls.
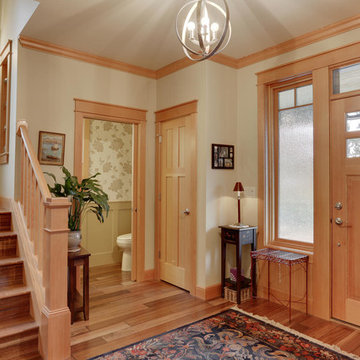
http://www.re-pdx.com/
Inspiration for an arts and crafts foyer in Portland with medium hardwood floors, beige walls, a single front door and a light wood front door.
Inspiration for an arts and crafts foyer in Portland with medium hardwood floors, beige walls, a single front door and a light wood front door.
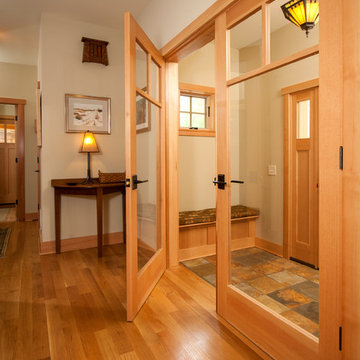
Inspiration for a mid-sized arts and crafts vestibule in New York with beige walls, slate floors, a single front door and a light wood front door.
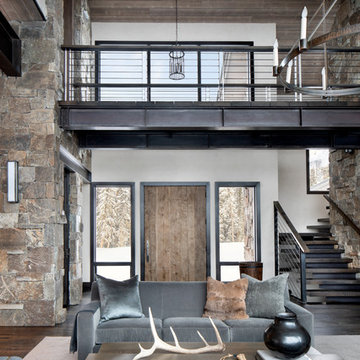
The front entry opens to the living room. Plush fur and velvet decor softens the stone and wood details in the home.
Photos by Gibeon Photography
This is an example of a modern front door in Other with beige walls, dark hardwood floors, brown floor, a single front door and a light wood front door.
This is an example of a modern front door in Other with beige walls, dark hardwood floors, brown floor, a single front door and a light wood front door.
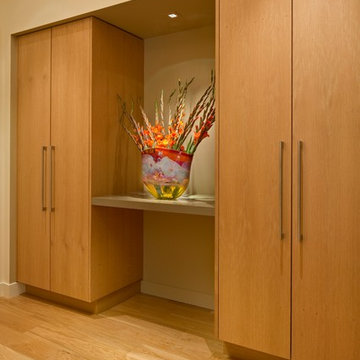
Rick Pharaoh
Design ideas for a mid-sized contemporary foyer in Other with beige walls, light hardwood floors, a single front door and a light wood front door.
Design ideas for a mid-sized contemporary foyer in Other with beige walls, light hardwood floors, a single front door and a light wood front door.
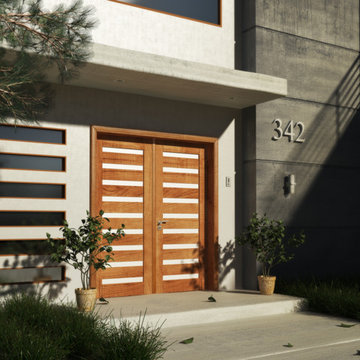
sku# Rubi Slimlite_2, Double Door Exterior Prehung Mahogany, 9 Lite Tempered, Contemporary Home
Design ideas for a mid-sized contemporary front door in Tampa with beige walls, concrete floors, a double front door and a light wood front door.
Design ideas for a mid-sized contemporary front door in Tampa with beige walls, concrete floors, a double front door and a light wood front door.
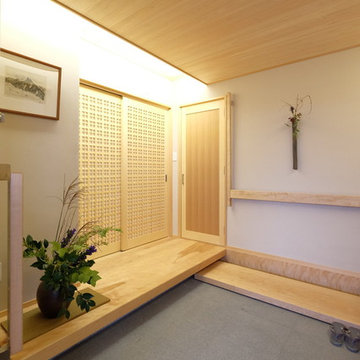
株式会社 五条建設
Small asian entry hall in Other with granite floors, a sliding front door, a light wood front door, beige walls and grey floor.
Small asian entry hall in Other with granite floors, a sliding front door, a light wood front door, beige walls and grey floor.

Прихожая с видом на гостиную, в светлых оттенках. Бежевые двери и стены, плитка с орнаментным ковром, зеркальный шкаф для одежды с филенчатым фасадом, изящная цапля серебряного цвета и акварели в рамах на стенах.
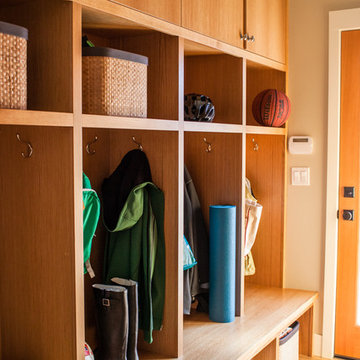
Design ideas for a transitional mudroom in Portland with beige walls, light hardwood floors, a single front door and a light wood front door.
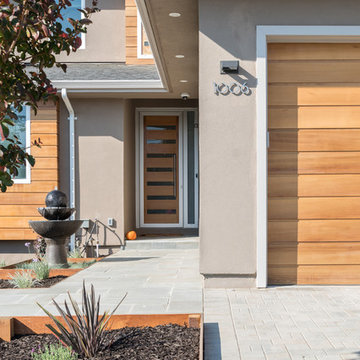
Boaz Meiri Photography
Inspiration for a large contemporary front door in San Francisco with a single front door, a light wood front door, grey floor and beige walls.
Inspiration for a large contemporary front door in San Francisco with a single front door, a light wood front door, grey floor and beige walls.
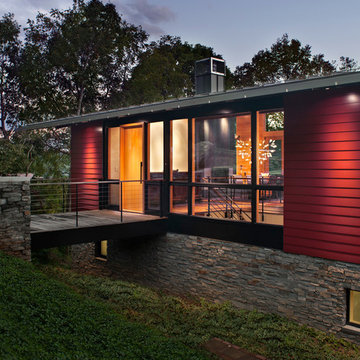
David Dietrich
This is an example of a mid-sized contemporary front door in Charlotte with beige walls, light hardwood floors, a pivot front door, a light wood front door and brown floor.
This is an example of a mid-sized contemporary front door in Charlotte with beige walls, light hardwood floors, a pivot front door, a light wood front door and brown floor.
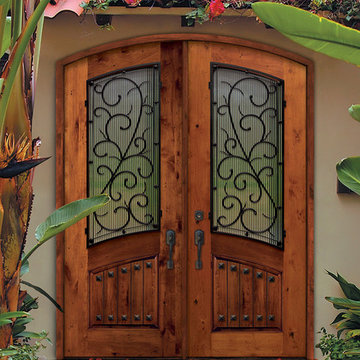
SKU E91662WB-WE8ATDB
Prehung SKU WE8ATDB
Associated Door SKU E91662WB
Associated Products skus E91662WB , E91672WB , E91742WB , E91752WB , E91842WB , E91852WB , E91862WB
Door Configuration Double Door
Prehung Options Prehung/Door with Frame and Hinges
Prehung Options Prehung
PreFinished Options No
Grain Knotty Alder
Material Wood
Door Width- 2(36")[6'-0"]
Door height 96 in. (8-0)
Door Size 6'-0" x 8'-0"
Thickness (inch) 1 3/4 (1.75)
Rough Opening 74-3/4 x 98-1/2
DP Rating +50.0|-50.0
Product Type Entry Door
Door Type Exterior
Door Style Arch Top
Lite Style Arch Lite
Panel Style No
Approvals Wind-load Rated, FSC (Forest Stewardship Council), SFI (Sustainable Forestry Initiative)
Door Options No
Door Glass Type Double Glazed
Door Glass Features Tempered
Glass Texture No
Glass Caming No
Door Model Bellagio
Door Construction Estancia
Collection External Wrought Iron
Brand GC
Shipping Size (w)"x (l)"x (h)" 25" (w)x 108" (l)x 52" (h)
Weight 400.0000
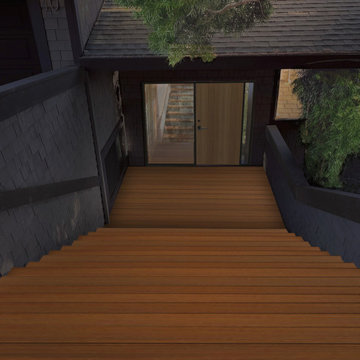
Inspiration for a large scandinavian front door in Sacramento with beige walls, dark hardwood floors, a single front door, a light wood front door and brown floor.
Entryway Design Ideas with Beige Walls and a Light Wood Front Door
1