Entryway Design Ideas with Green Walls and a Light Wood Front Door
Refine by:
Budget
Sort by:Popular Today
1 - 20 of 70 photos

Inspiration for a small asian entry hall in Other with green walls, light hardwood floors, a single front door, a light wood front door, beige floor and exposed beam.
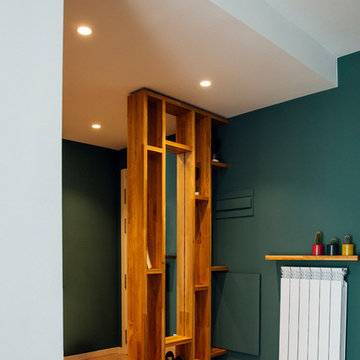
Large scandinavian vestibule in Other with green walls, light hardwood floors, a single front door, a light wood front door and brown floor.
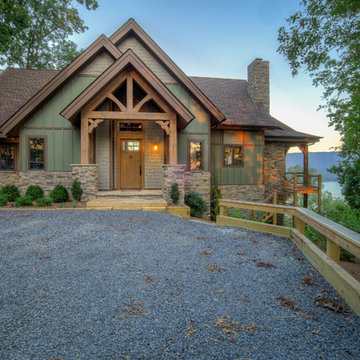
Douglas Fir
© Carolina Timberworks
Design ideas for a mid-sized country front door in Charlotte with green walls, slate floors, a single front door and a light wood front door.
Design ideas for a mid-sized country front door in Charlotte with green walls, slate floors, a single front door and a light wood front door.
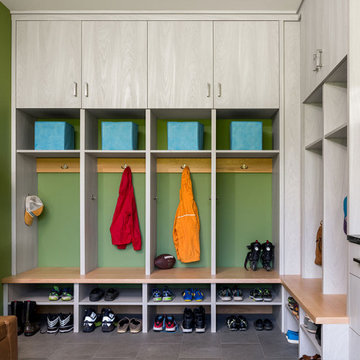
This modern farmhouse sits at an elevation of 1,180 feet and feels like its floating in the clouds. An open floor plan and large oversized island make for great entertaining. Other features include custom barn doors and island front, soapstone counters, walk-in pantry and Tulukivi soapstone masonry fireplace with pizza oven.
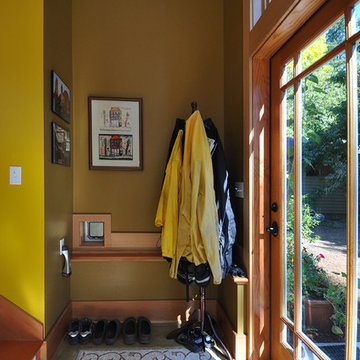
Architect: Grouparchitect.
General Contractor: S2 Builders.
Photography: Grouparchitect.
This is an example of a small arts and crafts vestibule in Seattle with green walls, concrete floors, a single front door and a light wood front door.
This is an example of a small arts and crafts vestibule in Seattle with green walls, concrete floors, a single front door and a light wood front door.
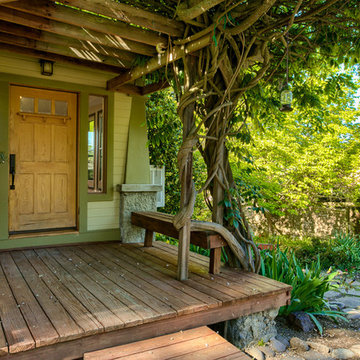
This is an example of a small arts and crafts front door in Other with green walls, dark hardwood floors, a single front door, a light wood front door and brown floor.
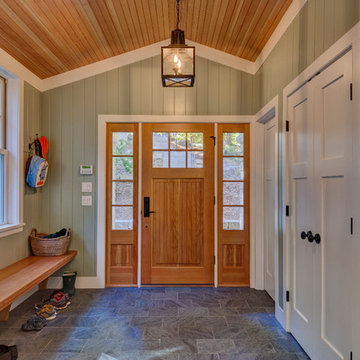
Greg Hubbard Photography
Mid-sized traditional mudroom in Burlington with green walls, slate floors, a single front door and a light wood front door.
Mid-sized traditional mudroom in Burlington with green walls, slate floors, a single front door and a light wood front door.
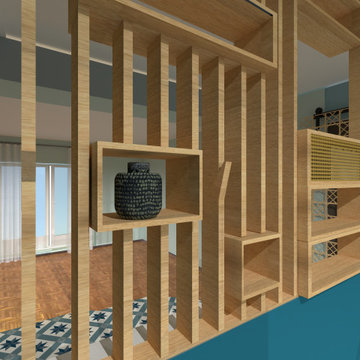
L'entrée de cet appartement a été intégralement repensée.
Nous avons imaginé une claustra pour redistribuer les espaces et y adosser le piano des propriétaires. La claustra se compose des tasseaux de bois avec des rangements suspendus de type niche et étagères.
Une banquette sur mesure agrémente l'espace.
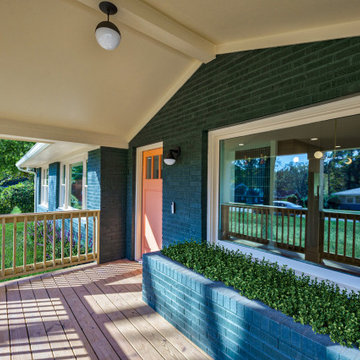
Design ideas for a mid-sized contemporary front door in Atlanta with green walls, painted wood floors, a single front door, a light wood front door, beige floor, vaulted and brick walls.
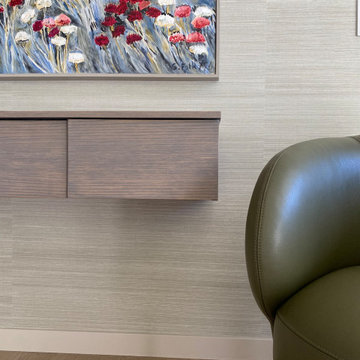
Design ideas for a contemporary entryway in Vancouver with green walls, light hardwood floors, a light wood front door and wallpaper.
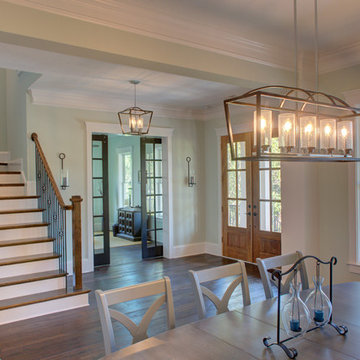
Inspiration for an arts and crafts foyer in Other with green walls, medium hardwood floors, a double front door and a light wood front door.
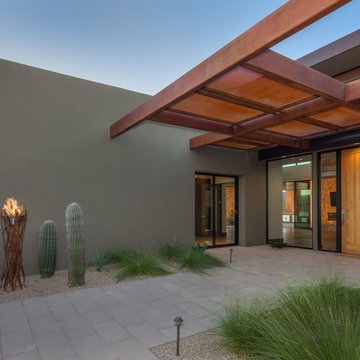
Inspiration for a large modern front door in Phoenix with green walls, concrete floors, a single front door and a light wood front door.
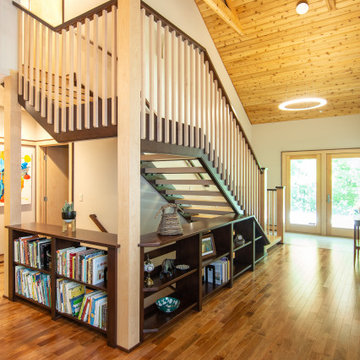
Open concept foyer, with built-in bookcases acting as a rail around the stairs to the basement
Photo of a large contemporary foyer in Other with green walls, medium hardwood floors, a double front door, a light wood front door, brown floor, vaulted and wood walls.
Photo of a large contemporary foyer in Other with green walls, medium hardwood floors, a double front door, a light wood front door, brown floor, vaulted and wood walls.
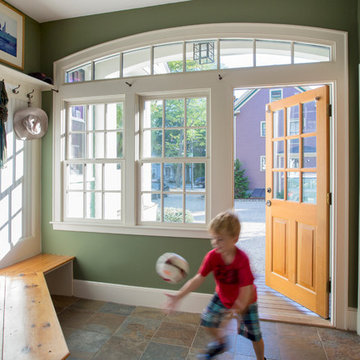
“A home should reflect the people who live in it,” says Mat Cummings of Cummings Architects. In this case, the home in question is the one where he and his family live, and it reflects their warm and creative personalities perfectly.
From unique windows and circular rooms with hand-painted ceiling murals to distinctive indoor balcony spaces and a stunning outdoor entertaining space that manages to feel simultaneously grand and intimate, this is a home full of special details and delightful surprises. The design marries casual sophistication with smart functionality resulting in a home that is perfectly suited to everyday living and entertaining.
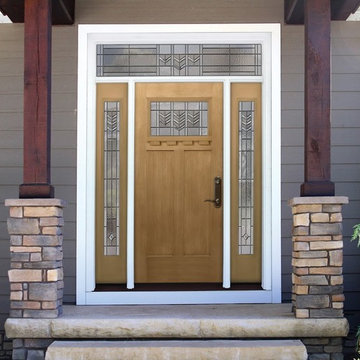
This is an example of a mid-sized traditional front door in Chicago with concrete floors, a single front door, a light wood front door and green walls.
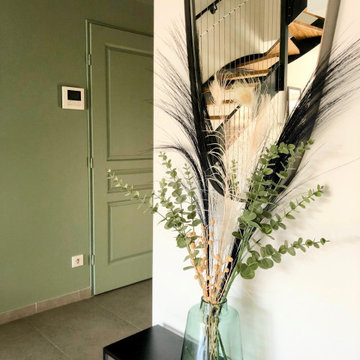
Mid-sized contemporary front door in Lyon with green walls, ceramic floors, a light wood front door and grey floor.
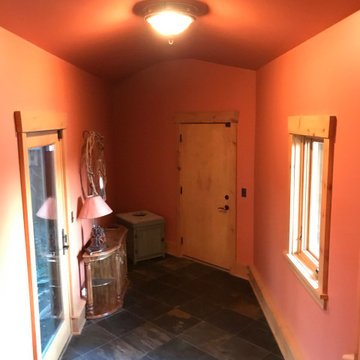
Before Start of Services
Prepared and Covered all Flooring, Furnishings and Logs Patched all Cracks, Nail Holes, Dents and Dings
Lightly Pole Sanded Walls for a smooth finish
Spot Primed all Patches
Painted all Ceilings and Walls
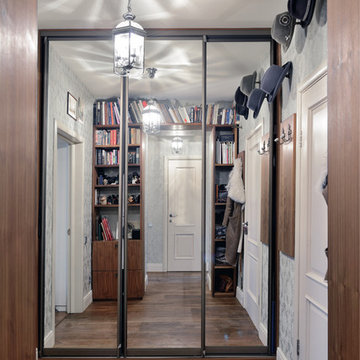
Фотограф Алексей Народицкий
Design ideas for a small vestibule in Moscow with green walls, dark hardwood floors, a single front door, a light wood front door and brown floor.
Design ideas for a small vestibule in Moscow with green walls, dark hardwood floors, a single front door, a light wood front door and brown floor.
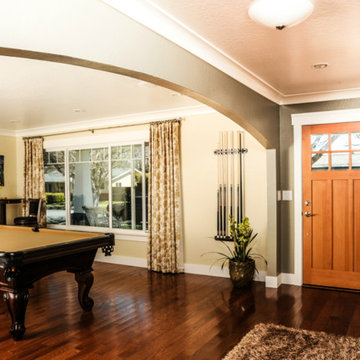
Inspiration for a large traditional entryway in San Francisco with green walls, dark hardwood floors, a single front door, a light wood front door and brown floor.
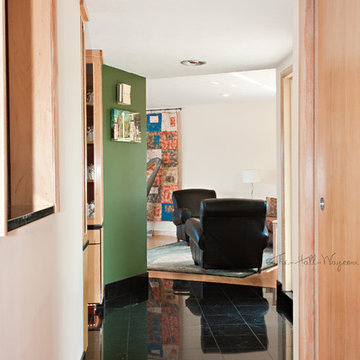
www.KatieLynnHall.com
This is an example of a large midcentury foyer in Other with green walls, granite floors, a single front door and a light wood front door.
This is an example of a large midcentury foyer in Other with green walls, granite floors, a single front door and a light wood front door.
Entryway Design Ideas with Green Walls and a Light Wood Front Door
1