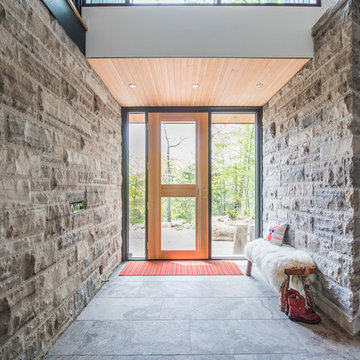Entryway Design Ideas with Limestone Floors and a Light Wood Front Door
Refine by:
Budget
Sort by:Popular Today
1 - 20 of 67 photos
Item 1 of 3
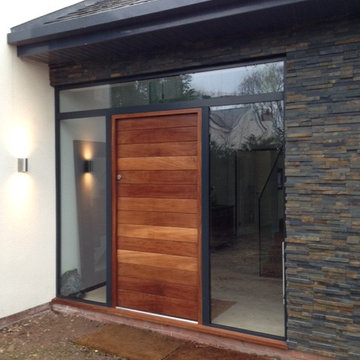
Large modern entryway in Manchester with white walls, limestone floors, a single front door and a light wood front door.

This charming, yet functional entry has custom, mudroom style cabinets, shiplap accent wall with chevron pattern, dark bronze cabinet pulls and coat hooks.
Photo by Molly Rose Photography
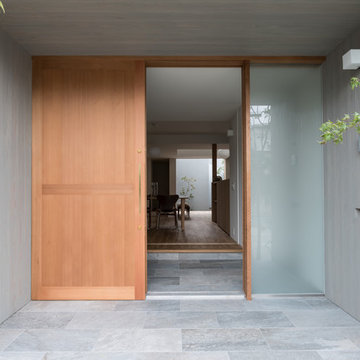
Design ideas for a modern front door in Other with grey walls, limestone floors, a sliding front door and a light wood front door.
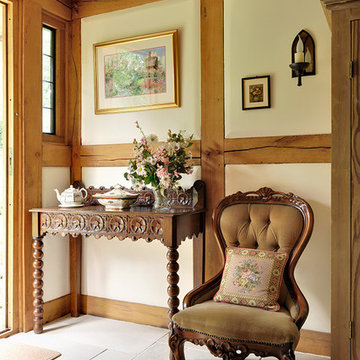
Photo of a traditional entryway in Wiltshire with limestone floors, a light wood front door and beige floor.
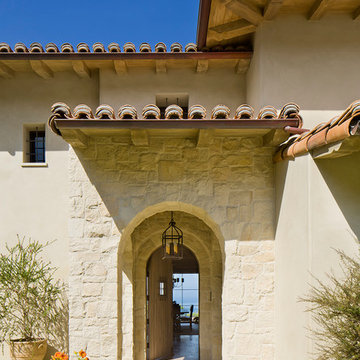
Large mediterranean front door in Los Angeles with beige walls, limestone floors, a single front door and a light wood front door.
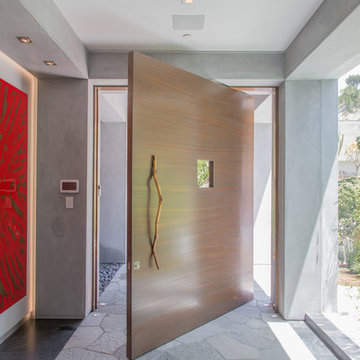
Architecture by Nest Architecture
Photography by Bethany Nauert
Design ideas for a contemporary entry hall in Los Angeles with grey walls, limestone floors, a pivot front door, a light wood front door and grey floor.
Design ideas for a contemporary entry hall in Los Angeles with grey walls, limestone floors, a pivot front door, a light wood front door and grey floor.

Perched high above the Islington Golf course, on a quiet cul-de-sac, this contemporary residential home is all about bringing the outdoor surroundings in. In keeping with the French style, a metal and slate mansard roofline dominates the façade, while inside, an open concept main floor split across three elevations, is punctuated by reclaimed rough hewn fir beams and a herringbone dark walnut floor. The elegant kitchen includes Calacatta marble countertops, Wolf range, SubZero glass paned refrigerator, open walnut shelving, blue/black cabinetry with hand forged bronze hardware and a larder with a SubZero freezer, wine fridge and even a dog bed. The emphasis on wood detailing continues with Pella fir windows framing a full view of the canopy of trees that hang over the golf course and back of the house. This project included a full reimagining of the backyard landscaping and features the use of Thermory decking and a refurbished in-ground pool surrounded by dark Eramosa limestone. Design elements include the use of three species of wood, warm metals, various marbles, bespoke lighting fixtures and Canadian art as a focal point within each space. The main walnut waterfall staircase features a custom hand forged metal railing with tuning fork spindles. The end result is a nod to the elegance of French Country, mixed with the modern day requirements of a family of four and two dogs!
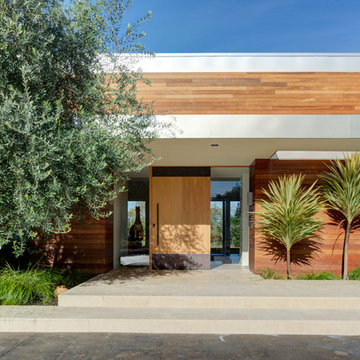
Treve Johnson, Photographer
Design ideas for a large contemporary front door in San Francisco with limestone floors, a pivot front door, a light wood front door and beige floor.
Design ideas for a large contemporary front door in San Francisco with limestone floors, a pivot front door, a light wood front door and beige floor.
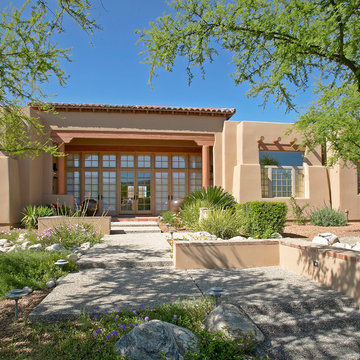
Photo of a large entryway in Phoenix with beige walls, limestone floors, a double front door and a light wood front door.
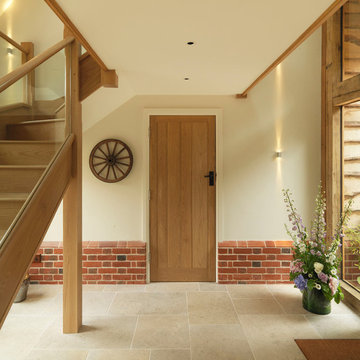
This pretty entrance area was created to connect the old and new parts of the cottage. The glass and oak staircase gives a light and airy feel, which can be unusual in a traditional thatched cottage. The exposed brick and natural limestone connect outdoor and indoor spaces, and the farrow and ball lime white on the walls softens the space.
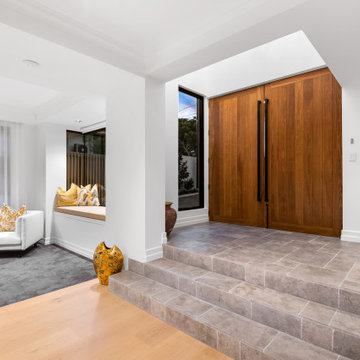
Large contemporary entryway in Brisbane with white walls, limestone floors, a double front door, a light wood front door, grey floor and vaulted.
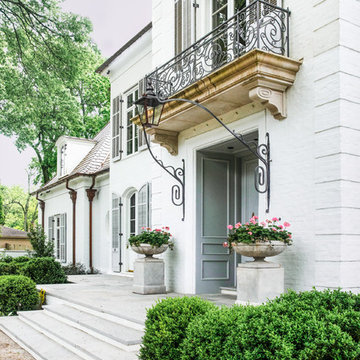
Custom french doors welcome guests to this European influenced eclectic home with balcony and iron railings. The double chimneys, arch-topped dormer, oval window, and flared eaves are a nod to the French influence. A raised arched pediment with detailed relief formalizes the access to the home. Bleached Mahogany shutters embellish the windows.
Planters-Elegant Earth
Iron work-John Argroves, Memphis
Steps: Blue ice sandstone
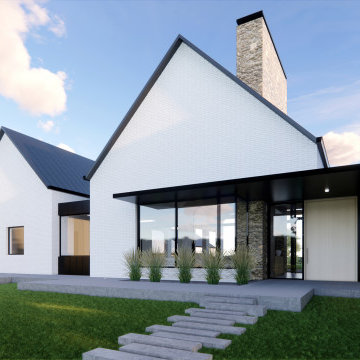
View of main entry. The two central structures are in white brick and anchored by stone wall defining the fireplace. Contrasting black metal finishes the roof, canopy, and connecting walls. The flanking structures on either side are finished in white cement board.

This charming, yet functional entry has custom, mudroom style cabinets, shiplap accent wall with chevron pattern, dark bronze cabinet pulls and coat hooks.
Photo by Molly Rose Photography
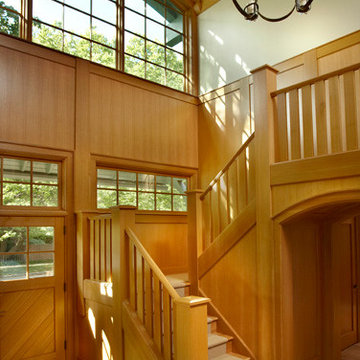
Tony Soluri Photography
Photo of a mid-sized arts and crafts foyer in Chicago with beige walls, limestone floors, a double front door and a light wood front door.
Photo of a mid-sized arts and crafts foyer in Chicago with beige walls, limestone floors, a double front door and a light wood front door.
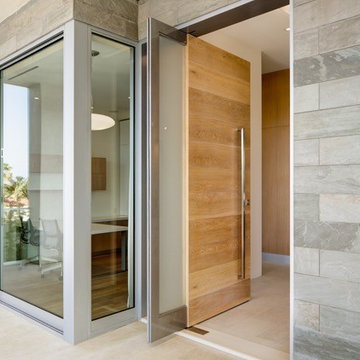
Jim Brady
Photo of an expansive contemporary front door in San Diego with limestone floors, a pivot front door and a light wood front door.
Photo of an expansive contemporary front door in San Diego with limestone floors, a pivot front door and a light wood front door.
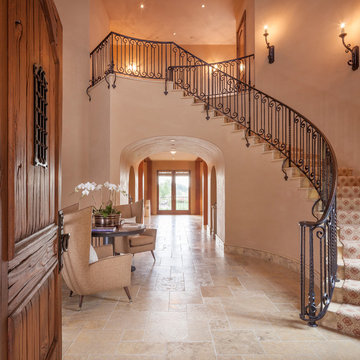
Jacob Elliott
This is an example of an expansive transitional foyer in San Francisco with beige walls, limestone floors, a single front door and a light wood front door.
This is an example of an expansive transitional foyer in San Francisco with beige walls, limestone floors, a single front door and a light wood front door.
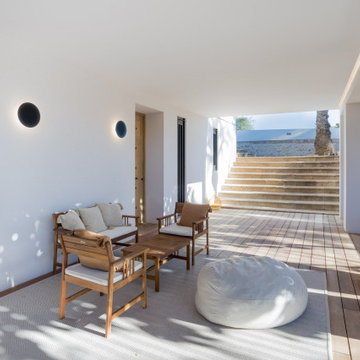
Porche de entrada privada a casa de campo
Photo of a mid-sized mediterranean front door in Alicante-Costa Blanca with white walls, limestone floors, a single front door, a light wood front door and brown floor.
Photo of a mid-sized mediterranean front door in Alicante-Costa Blanca with white walls, limestone floors, a single front door, a light wood front door and brown floor.
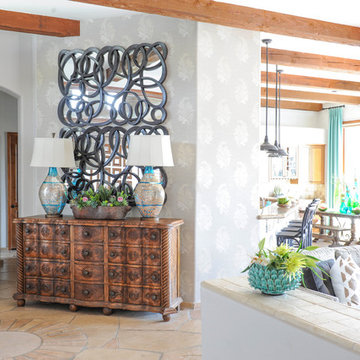
Photo of a large eclectic foyer in Phoenix with white walls, limestone floors, a light wood front door and beige floor.
Entryway Design Ideas with Limestone Floors and a Light Wood Front Door
1
