Entryway Design Ideas with a Light Wood Front Door and Wallpaper
Refine by:
Budget
Sort by:Popular Today
1 - 20 of 134 photos
Item 1 of 3
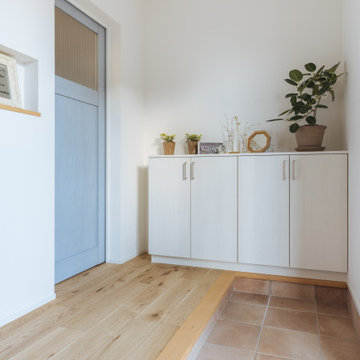
Inspiration for a mid-sized scandinavian entry hall in Other with white walls, light hardwood floors, a single front door, a light wood front door, beige floor, wallpaper and wallpaper.

Inspiration for a mid-sized contemporary entry hall in Other with a single front door, white walls, laminate floors, a light wood front door, beige floor, recessed and wallpaper.
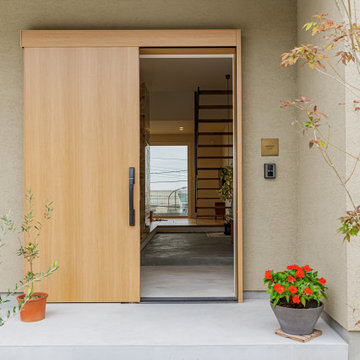
家の中心となる玄関土間
玄関を開けるとリビング途中まである広々とした玄関土間とその先に見える眺望がお出迎え。
広々とした玄関土間には趣味の自転車も置けて、その場で手入れもできる空間に。観葉植物も床を気にする事無く置けるので室内にも大きさを気にする事なく好きな物で彩ることができる。土間からはキッチン・リビング全てに繋がっているので外と中の中間空間となり、家の中の一体感がうまれる。土間先にある階段も光を遮らないためにスケルトン階段に。
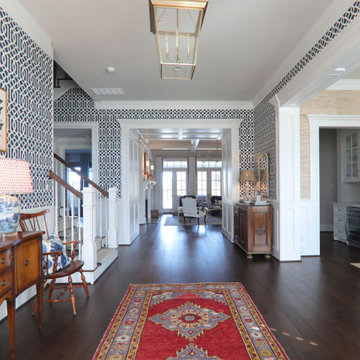
Design ideas for a large traditional foyer in Houston with white walls, dark hardwood floors, a single front door, a light wood front door, brown floor and wallpaper.
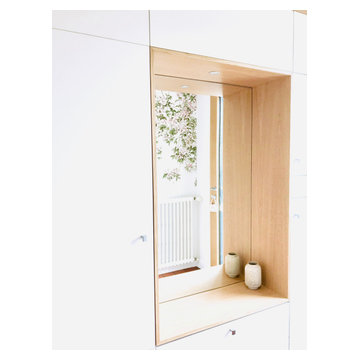
Un miroir habille le fond de la niche, ce qui apporte un peu de profondeur et contribue à éclairer cette entrée grâce au reflet de la lumière extérieure.
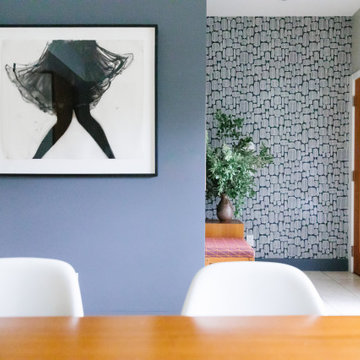
Entry into a modern family home filled with color and textures.
Design ideas for a mid-sized modern foyer in Calgary with grey walls, light hardwood floors, a single front door, a light wood front door, beige floor, vaulted and wallpaper.
Design ideas for a mid-sized modern foyer in Calgary with grey walls, light hardwood floors, a single front door, a light wood front door, beige floor, vaulted and wallpaper.

This modern custom home is a beautiful blend of thoughtful design and comfortable living. No detail was left untouched during the design and build process. Taking inspiration from the Pacific Northwest, this home in the Washington D.C suburbs features a black exterior with warm natural woods. The home combines natural elements with modern architecture and features clean lines, open floor plans with a focus on functional living.

リビングと庭をつなぐウッドデッキがほしい。
ひろくおおきなLDKでくつろぎたい。
家事動線をギュっとまとめて楽になるように。
こどもたちが遊べる小さなタタミコーナー。
無垢フローリングは節の少ないオークフロアを。
家族みんなで動線を考え、たったひとつ間取りにたどり着いた。
光と風を取り入れ、快適に暮らせるようなつくりを。
そんな理想を取り入れた建築計画を一緒に考えました。
そして、家族の想いがまたひとつカタチになりました。

Décoration d'une entrée avec élégance et sobriété.
Design ideas for a small contemporary foyer in Other with porcelain floors, a single front door, a light wood front door, beige floor, exposed beam, wallpaper and multi-coloured walls.
Design ideas for a small contemporary foyer in Other with porcelain floors, a single front door, a light wood front door, beige floor, exposed beam, wallpaper and multi-coloured walls.
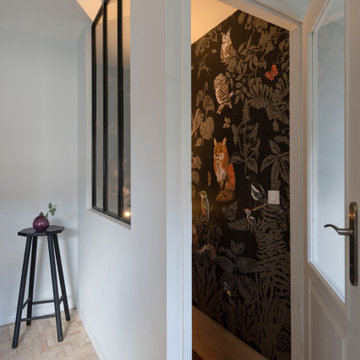
Bienvenue dans notre projet Chasse ! Une maison d’habitation principale de 200 m2 en centre village dont nous avons redessiné les contours : chaleureux, confortable, doux,… Bienvenue dans l’entrée ?.
Le « pitch » de ce beau projet : se sentir heureux dans son intérieur, grâce à une éloge de la beauté brute qui pose l’intention de lenteur et du geste artisanal comme esthetique. l Univers général qui s’attache à la simplicité de la ligne et aux accents organiques en résonance avec la nature, comporte des accents wabi sabi.
? @sabine_serrad
Peinture little green |Cuisine | | Bejmat @mediterraneestone | Vaisselle @augusteetcocotte |
| papier peint Domestic @smallable | Lampe @JGS créations
fauteuil et vase régine
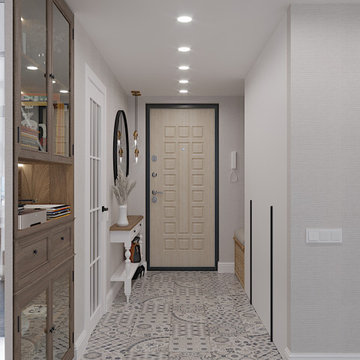
Mid-sized midcentury entry hall in Saint Petersburg with beige walls, porcelain floors, a single front door, a light wood front door and wallpaper.
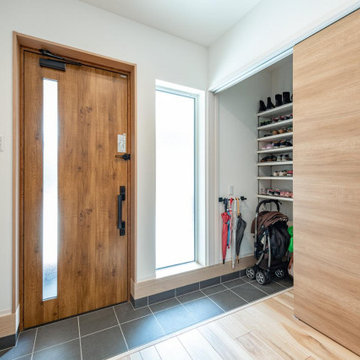
扉付きシューズクローク。中を通り抜け可能なウォークスルータイプです。来客時は、扉を閉めておけば、収納内を見られることはありません。
This is an example of an entry hall in Fukuoka with white walls, light hardwood floors, brown floor, wallpaper, wallpaper, a single front door and a light wood front door.
This is an example of an entry hall in Fukuoka with white walls, light hardwood floors, brown floor, wallpaper, wallpaper, a single front door and a light wood front door.
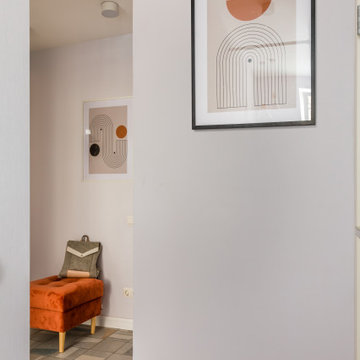
Inspiration for a small scandinavian front door in Moscow with grey walls, porcelain floors, a single front door, a light wood front door, grey floor and wallpaper.
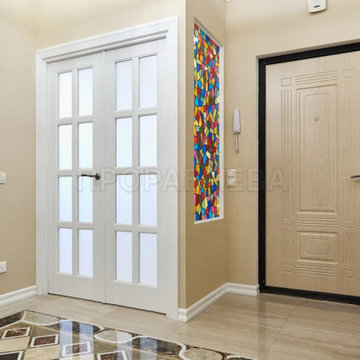
Design ideas for a transitional front door in Saint Petersburg with beige walls, porcelain floors, a single front door, a light wood front door, beige floor, wood and wallpaper.
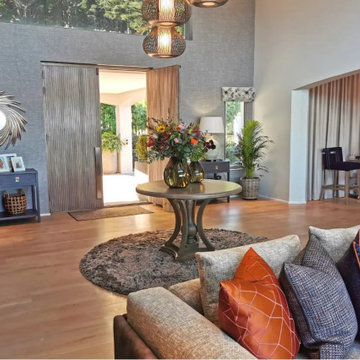
Once you step into the entrance at our Ruyteplaats project, you are immediately drawn towards the sprawling views across Hout Bay and the ocean below.
Cheryl wanted this space to feel warm and inviting, pulling you in towards the areas that lie beyond, by designing bespoke items with lots of rich woods, texture and a colour palette of Neutrals, Deep Blue Jewel tones and rich Tans.
The double volume entrance area called for bold light fittings in the form of 3 x Black pendants which hang at various heights, never detracting from the views ahead.
A gorgeous, round, bespoke flower table with hand carved detailing on the base, holds hand blown glass vases with a colourful array of fresh flowers, which welcomes one and causes one to pause here and take a breath, before taking in the rest of the open plan space.
Two bespoke custom designed consol tables flank the striking front door.
Cheryl loves layering with textures to create depth, and the wall paper used on these walls have just the right amount of tactility to add more interest.
Plants in wicker baskets gives life to any space, and the custom designed screen behind the plants seperate the Library from the Entrance Hall, giving the Library a bit of privacy but still allowing maximum light in this space.
It’s all in the details, always and in all ways.
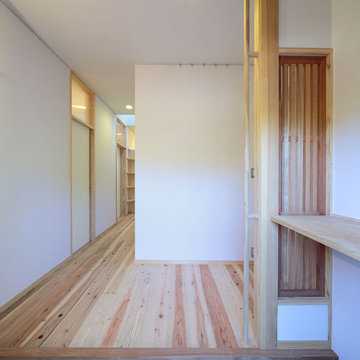
母屋・玄関ホール/
玄関はお客さまをはじめに迎え入れる場としてシンプルに。観葉植物や生け花、ご家族ならではの飾りで玄関に彩りを。
旧居の玄関で花や季節の飾りでお客様を迎え入れていたご家族の気持ちを新たな住まいでも叶えるべく、季節のものを飾ることができるようピクチャーレールや飾り棚を設えました。
Photo by:ジェ二イクス 佐藤二郎
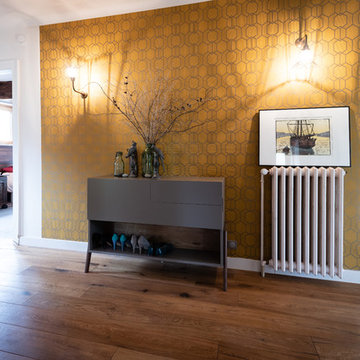
le hall d'entrée s'affirme avec un papier peint graphique
Mid-sized midcentury foyer in Strasbourg with yellow walls, dark hardwood floors, brown floor, a single front door, a light wood front door and wallpaper.
Mid-sized midcentury foyer in Strasbourg with yellow walls, dark hardwood floors, brown floor, a single front door, a light wood front door and wallpaper.
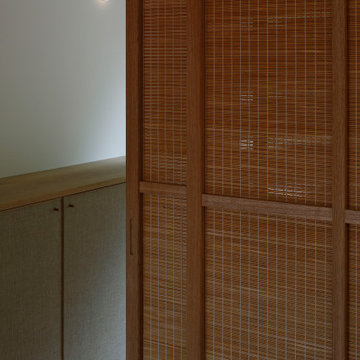
Inspiration for a mid-sized entry hall in Other with white walls, concrete floors, a single front door, a light wood front door, beige floor, wallpaper and wallpaper.
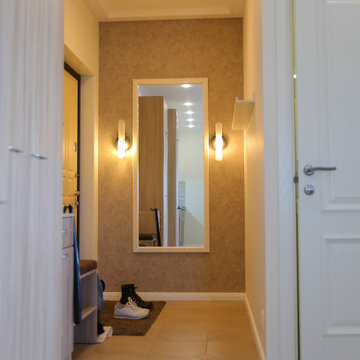
This is an example of a small contemporary front door in Moscow with beige walls, porcelain floors, a single front door, a light wood front door, beige floor and wallpaper.
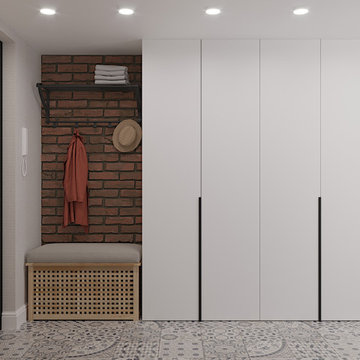
Design ideas for a mid-sized midcentury entry hall in Saint Petersburg with beige walls, porcelain floors, a single front door, a light wood front door and wallpaper.
Entryway Design Ideas with a Light Wood Front Door and Wallpaper
1