Entryway Design Ideas with a Light Wood Front Door
Refine by:
Budget
Sort by:Popular Today
81 - 100 of 3,975 photos
Item 1 of 2
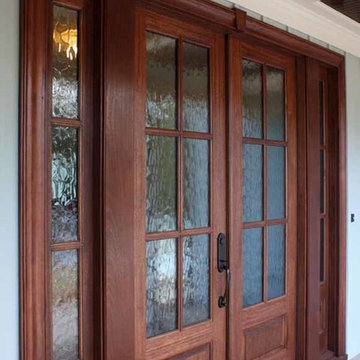
GLASS OPTIONS: Clear Beveled Low E or Flemish Low E
TIMBER: Mahogany
SINGLE DOOR: 2'6", 2'8", 3'0" x 8'0" x 1 3/4"
DOUBLE DOOR: 5'0", 5'4". 6'0" x 8'0" x 1 3/4"
SIDELIGHTS: 10", 12", 14"
LEAD TIME: 2-3 weeks
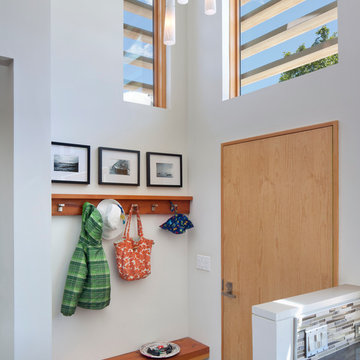
Midcentury entryway in San Francisco with white walls, a single front door and a light wood front door.
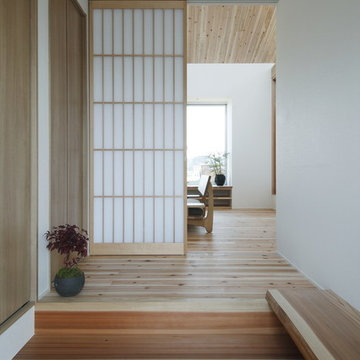
Design ideas for a small entry hall in Other with white walls, light hardwood floors, a single front door, a light wood front door and beige floor.
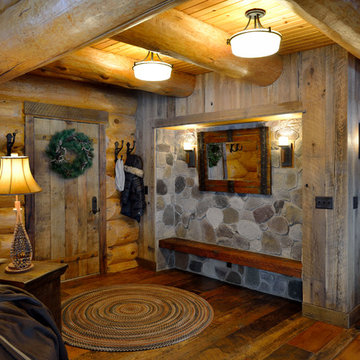
Chuck Carver- Photographer
Brickhouse- Architect
Beth Hanson- Interior Designer
Photo of a country foyer in Minneapolis with a single front door and a light wood front door.
Photo of a country foyer in Minneapolis with a single front door and a light wood front door.
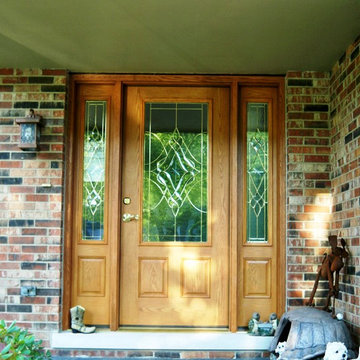
Photo of a mid-sized traditional front door in Chicago with multi-coloured walls, brick floors, a single front door and a light wood front door.
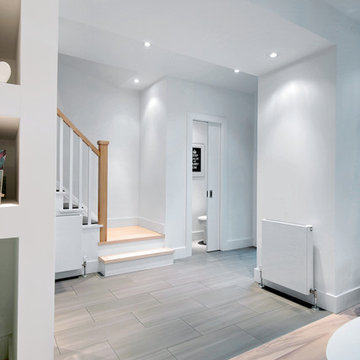
Front entry as viewed from the living room. New powder room adjacent to entry, widened opening with flanking closet and bookshelf. Existing stair modified for increased width and mid-rise landing turn. Andrew Snow Photography
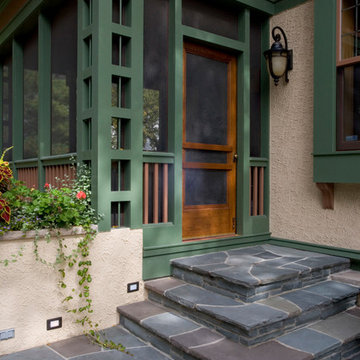
All photos by Linda Oyama Bryan. Home restoration by Von Dreele-Freerksen Construction
Design ideas for a mid-sized arts and crafts entryway in Chicago with a single front door and a light wood front door.
Design ideas for a mid-sized arts and crafts entryway in Chicago with a single front door and a light wood front door.

Прихожая с видом на гостиную, в светлых оттенках. Бежевые двери и стены, плитка с орнаментным ковром, зеркальный шкаф для одежды с филенчатым фасадом, изящная цапля серебряного цвета и акварели в рамах на стенах.
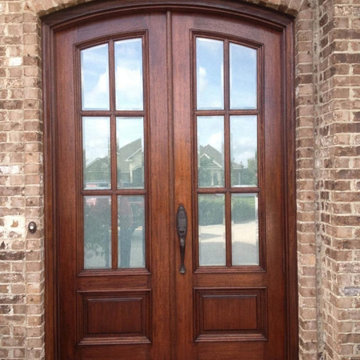
Mahogany Wood Door
This is an example of a mid-sized traditional front door with a double front door and a light wood front door.
This is an example of a mid-sized traditional front door with a double front door and a light wood front door.
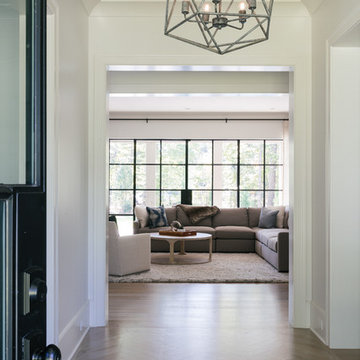
Willet Photography
Mid-sized transitional foyer in Atlanta with white walls, light hardwood floors, a single front door, a light wood front door and brown floor.
Mid-sized transitional foyer in Atlanta with white walls, light hardwood floors, a single front door, a light wood front door and brown floor.
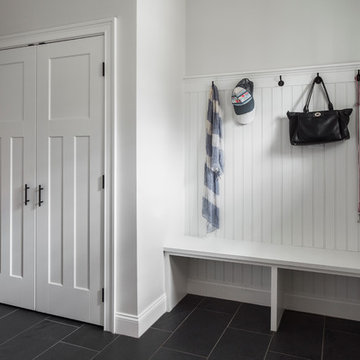
Kitchen and mudroom remodel by Woodland Contracting in Duxbury, MA.
This is an example of a mid-sized transitional mudroom in Boston with white walls, slate floors, a single front door and a light wood front door.
This is an example of a mid-sized transitional mudroom in Boston with white walls, slate floors, a single front door and a light wood front door.
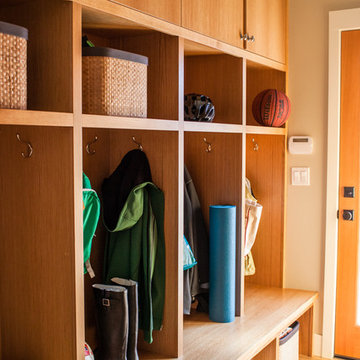
Design ideas for a transitional mudroom in Portland with beige walls, light hardwood floors, a single front door and a light wood front door.
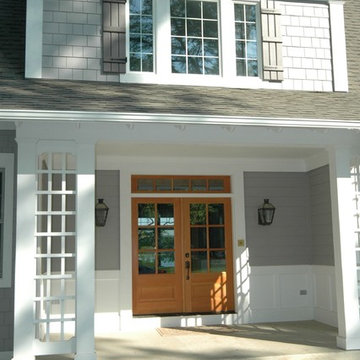
Inspiration for a mid-sized arts and crafts front door in Detroit with a double front door, a light wood front door, grey walls and concrete floors.

This is an example of a midcentury entryway in Austin with black walls, concrete floors, a single front door, a light wood front door, grey floor and brick walls.
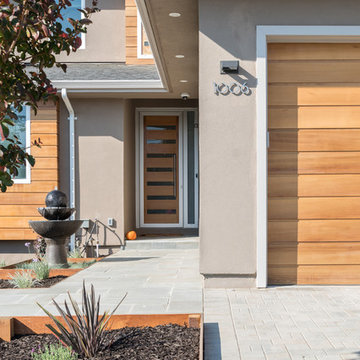
Boaz Meiri Photography
Inspiration for a large contemporary front door in San Francisco with a single front door, a light wood front door, grey floor and beige walls.
Inspiration for a large contemporary front door in San Francisco with a single front door, a light wood front door, grey floor and beige walls.
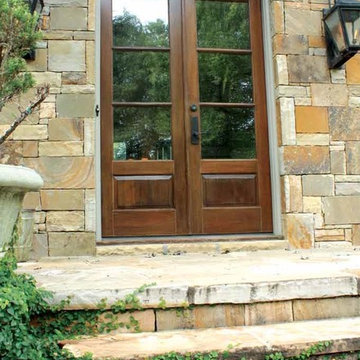
GLASS: Clear Beveled Low E
TIMBER: Mahogany
SINGLE DOOR: 2'0", 2'6", 2'8", 3'0" x 8'0" x 1 3/4"
DOUBLE DOOR: 4'0", 5'0", 5'4". 6'0" x 8'0" x 1 3/4"
SIDELIGHTS: 10", 12", 14"
LEAD TIME: 2-3 weeks
SIDELIGHTS: 10", 12", 14"
LEAD TIME: 2-3 weeks
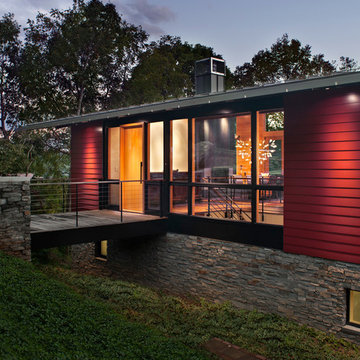
David Dietrich
This is an example of a mid-sized contemporary front door in Charlotte with beige walls, light hardwood floors, a pivot front door, a light wood front door and brown floor.
This is an example of a mid-sized contemporary front door in Charlotte with beige walls, light hardwood floors, a pivot front door, a light wood front door and brown floor.
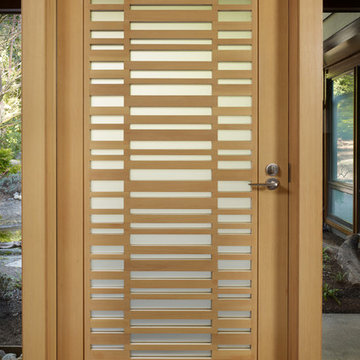
The Lake Forest Park Renovation is a top-to-bottom renovation of a 50's Northwest Contemporary house located 25 miles north of Seattle.
Photo: Benjamin Benschneider
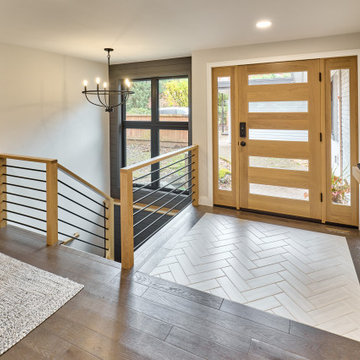
Black iron horizontal balusters, white oak handrail, charcoal shiplap with a white oak shelf and new chandelier. Herringbone tile inlay creates a space to welcome guests.
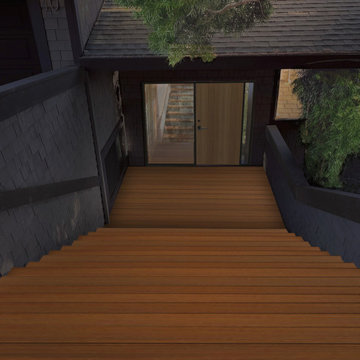
Inspiration for a large scandinavian front door in Sacramento with beige walls, dark hardwood floors, a single front door, a light wood front door and brown floor.
Entryway Design Ideas with a Light Wood Front Door
5