Entryway Design Ideas with a Light Wood Front Door
Refine by:
Budget
Sort by:Popular Today
121 - 140 of 3,975 photos
Item 1 of 2
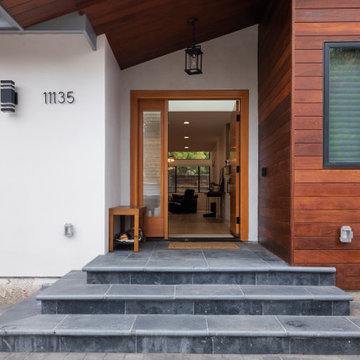
Inspiration for a large modern entryway in San Francisco with grey walls, porcelain floors, a single front door, a light wood front door and grey floor.
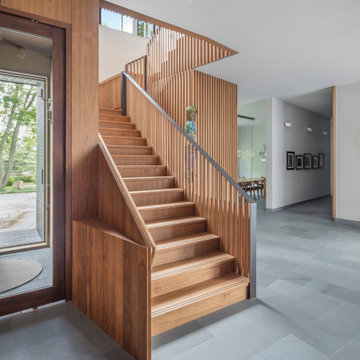
Entry with custom wood stair case.
This is an example of a modern foyer in Detroit with a single front door and a light wood front door.
This is an example of a modern foyer in Detroit with a single front door and a light wood front door.
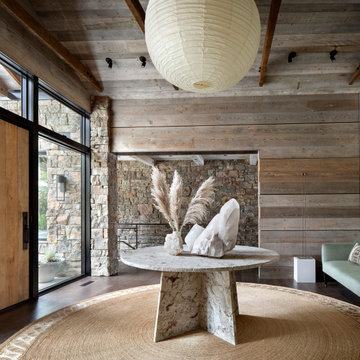
Expansive Mountain Modern Entry with Custom Pivot Door
Photo of a large country foyer in Other with dark hardwood floors, a pivot front door, beige walls, a light wood front door and brown floor.
Photo of a large country foyer in Other with dark hardwood floors, a pivot front door, beige walls, a light wood front door and brown floor.
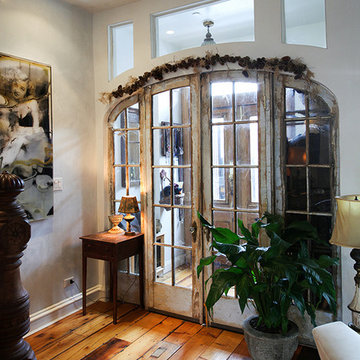
Photographer: Kelly Lodge
Photo of an eclectic vestibule in New York with a double front door and a light wood front door.
Photo of an eclectic vestibule in New York with a double front door and a light wood front door.
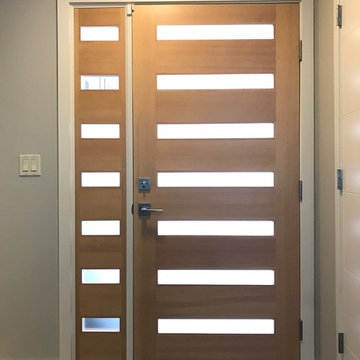
Inspiration for a mid-sized midcentury front door in Boise with grey walls, medium hardwood floors, a single front door and a light wood front door.
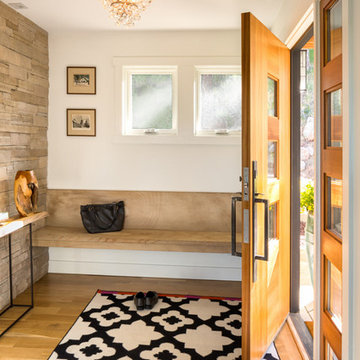
http://studioqphoto.com
This is an example of a contemporary foyer in Denver with white walls, light hardwood floors, a single front door and a light wood front door.
This is an example of a contemporary foyer in Denver with white walls, light hardwood floors, a single front door and a light wood front door.
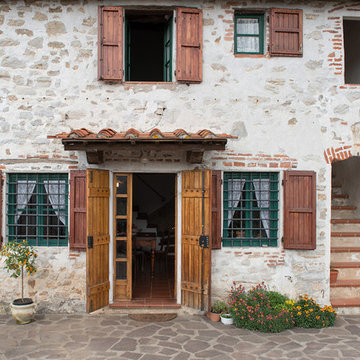
Inspiration for a mediterranean entryway in Florence with a double front door and a light wood front door.

Inspiration for a mid-sized contemporary entry hall in Other with a single front door, white walls, laminate floors, a light wood front door, beige floor, recessed and wallpaper.
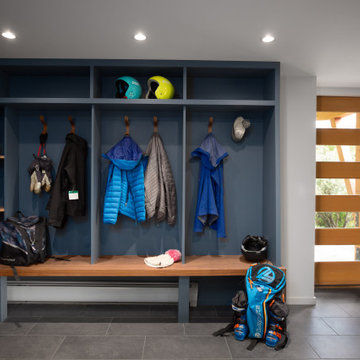
Design ideas for a large contemporary mudroom in Burlington with white walls, a single front door, a light wood front door and grey floor.
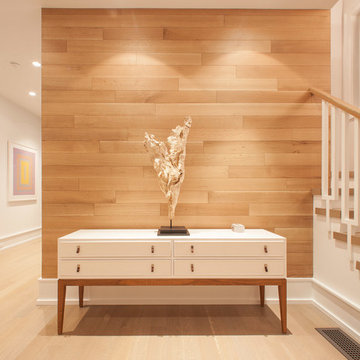
Gia Russo Interiors
Photo of a contemporary entryway in Austin with white walls, light hardwood floors and a light wood front door.
Photo of a contemporary entryway in Austin with white walls, light hardwood floors and a light wood front door.
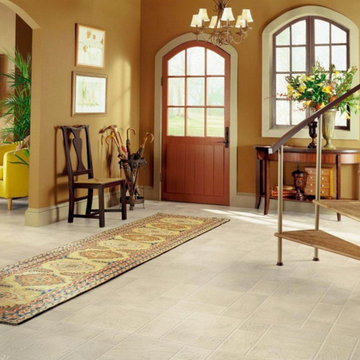
This is an example of a mid-sized transitional front door in Charlotte with yellow walls, vinyl floors, a single front door and a light wood front door.
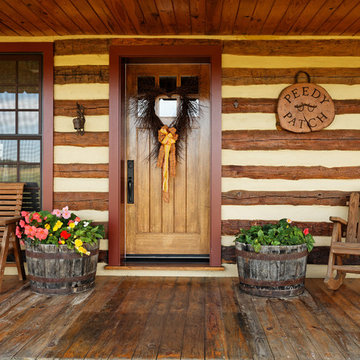
Greg Hadley Photography
Country front door in DC Metro with a single front door and a light wood front door.
Country front door in DC Metro with a single front door and a light wood front door.
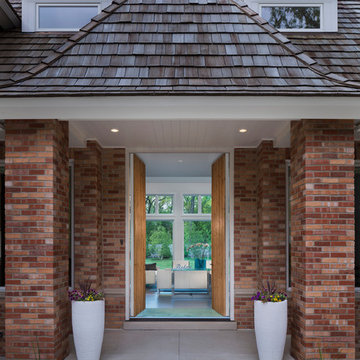
On the exterior, the desire was to weave the home into the fabric of the community, all while paying special attention to meld the footprint of the house into a workable clean, open, and spacious interior free of clutter and saturated in natural light to meet the owner’s simple but yet tasteful lifestyle. The utilization of natural light all while bringing nature’s canvas into the spaces provides a sense of harmony.
Light, shadow and texture bathe each space creating atmosphere, always changing, and blurring the boundaries between the indoor and outdoor space. Color abounds as nature paints the walls. Though they are all white hues of the spectrum, the natural light saturates and glows, all while being reflected off of the beautiful forms and surfaces. Total emersion of the senses engulf the user, greeting them with an ever changing environment.
Style gives way to natural beauty and the home is neither of the past or future, rather it lives in the moment. Stable, grounded and unpretentious the home is understated yet powerful. The environment encourages exploration and an awakening of inner being dispelling convention and accepted norms.
The home encourages mediation embracing principals associated with silent illumination.
If there was one factor above all that guided the design it would be found in a word, truth.
Experience the delight of the creator and enjoy these photos.
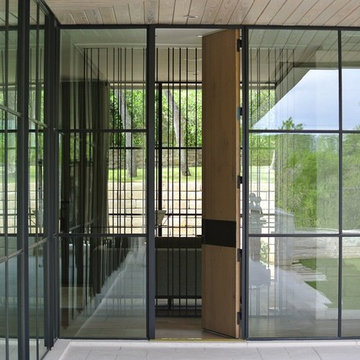
Project name / Photographer:
Northwest Peach Farm - NY (Winner), Michael Moran
1930's Private Residence - Washington - DC, Alan Karchmer / Sandra Benedum
Private Residence - Bridgehampton - NY, Manolo Llera, Courtesy of Selldorf Architects
Carhart Residence - NY, Pieter Estersohn
Laborde Residence - New Orleans - LA, Chad Mellon and Julie Wage
Private Residence - TN, Chad Mellon and Julie Wage
Burn Barn Residence - VA, Interior pictures: Paul Goossens
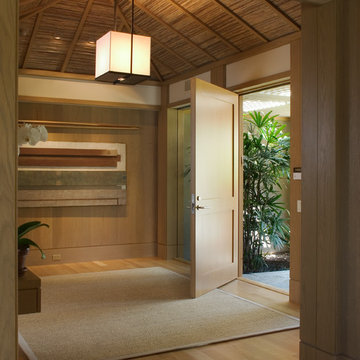
Brady Architectural Photography
Asian foyer in San Diego with light hardwood floors, a single front door and a light wood front door.
Asian foyer in San Diego with light hardwood floors, a single front door and a light wood front door.
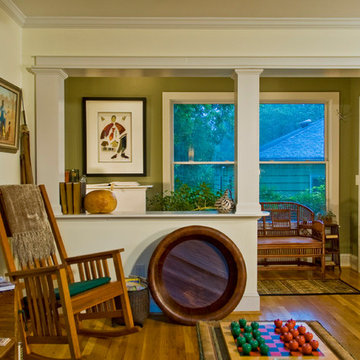
Steve Robinson
Mid-sized arts and crafts foyer in Atlanta with beige walls, medium hardwood floors, a single front door and a light wood front door.
Mid-sized arts and crafts foyer in Atlanta with beige walls, medium hardwood floors, a single front door and a light wood front door.
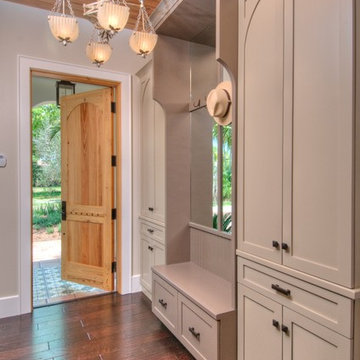
This entry lacked the space for a traditional mud room type space. We designed a shallow depth cabinet that serves light duty coat storage, shoe removal/storage and has key drawers and cell phone charging in concealed drawers. This is a LEED-Platinum home. Photo by Matt McCorteney.

Inspiration for a mid-sized front door in Other with grey walls, a sliding front door, a light wood front door, grey floor, wood and wood walls.
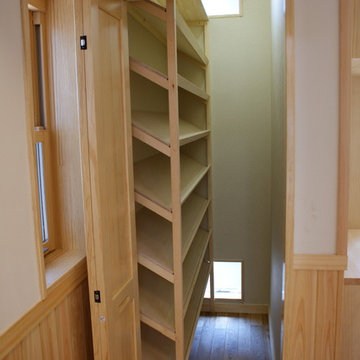
壁は調質効果抜群の珪藻土塗りです
This is an example of an entryway in Other with white walls, medium hardwood floors, a double front door and a light wood front door.
This is an example of an entryway in Other with white walls, medium hardwood floors, a double front door and a light wood front door.
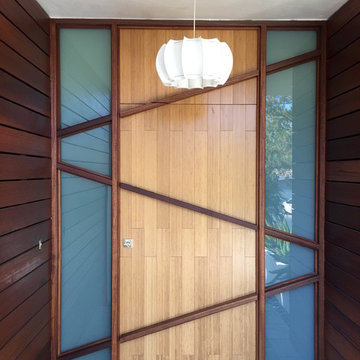
custom design by Meridian Custom Builders, Inc. Ceiling is 9'. frame is Mahogany and Mangaris clear hardwoods.
Mid-sized modern entryway in Los Angeles with a single front door and a light wood front door.
Mid-sized modern entryway in Los Angeles with a single front door and a light wood front door.
Entryway Design Ideas with a Light Wood Front Door
7