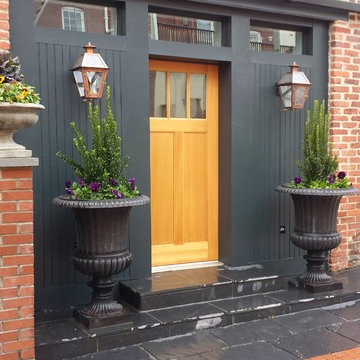Entryway Design Ideas with a Light Wood Front Door
Refine by:
Budget
Sort by:Popular Today
161 - 180 of 3,974 photos
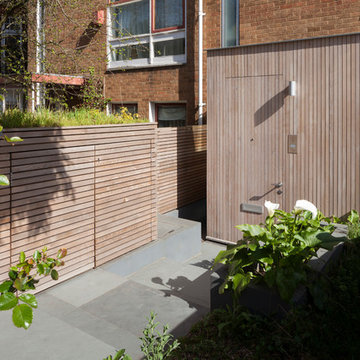
Inspiration for a contemporary vestibule in London with a single front door and a light wood front door.
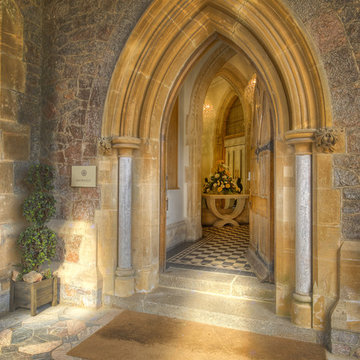
A grand entrance at a Gothic Victorian Manor House South Devon, Colin Cadle Photography, Photo Styling Jan Cadle
Design ideas for an expansive front door in Devon with ceramic floors, a single front door and a light wood front door.
Design ideas for an expansive front door in Devon with ceramic floors, a single front door and a light wood front door.
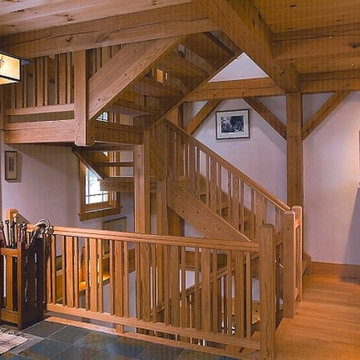
Mid-sized arts and crafts front door in Other with purple walls, light hardwood floors, a single front door and a light wood front door.
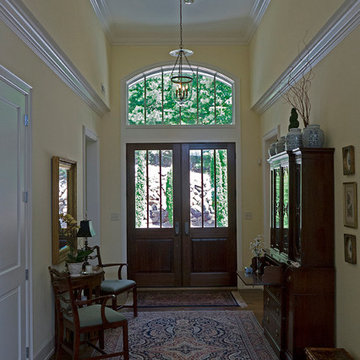
The entrance hall. An arched transom rises above dark wood double front doors. Photo by Allen Weiss
Design ideas for a large traditional foyer in Raleigh with yellow walls, dark hardwood floors, a double front door and a light wood front door.
Design ideas for a large traditional foyer in Raleigh with yellow walls, dark hardwood floors, a double front door and a light wood front door.
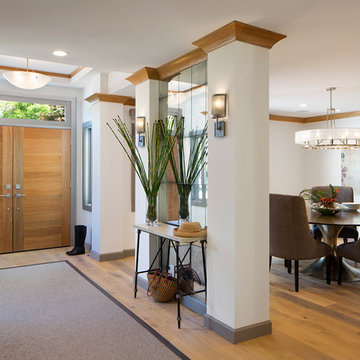
Former Ranch-style home with enclosed spaces was completely gutted, all spaces reconfigured for an open floor plan with interesting exterior and interiors views.
Many windows and raised ceiling make bright light -filled spaces with warm inviting color palette.
Dining room here was former living room , former dining room and small kitchen turned into a generous kitchen.
The concept : "farmhouse with a good dose of glam", lots of good lighting in the evening, custom wall sconces, large dining pendant.
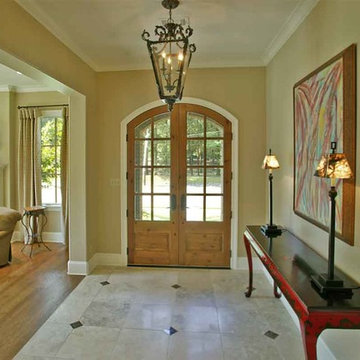
Photo of a mid-sized traditional foyer in Other with beige walls, a double front door, a light wood front door and grey floor.
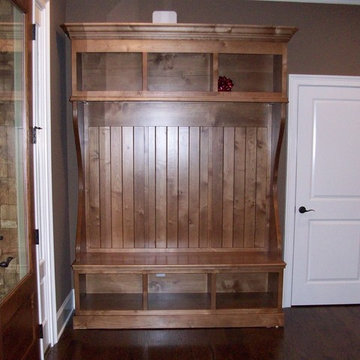
This is an example of a mid-sized arts and crafts mudroom in Atlanta with brown walls, dark hardwood floors, a single front door and a light wood front door.
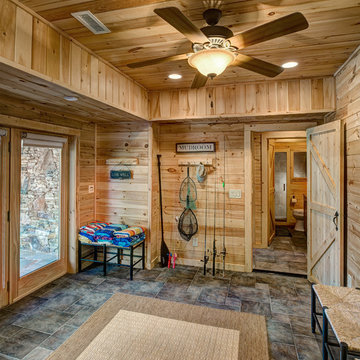
Home by Katahdin Cedar Log Homes
Photo credit: ©2015 Brian Dressler / briandressler.com
Design ideas for a mid-sized country mudroom in Charlotte with a double front door and a light wood front door.
Design ideas for a mid-sized country mudroom in Charlotte with a double front door and a light wood front door.
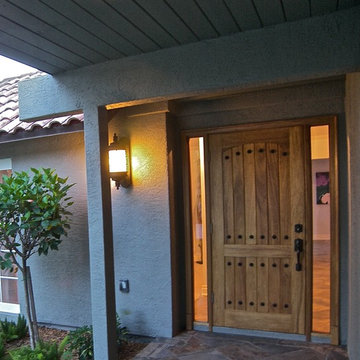
This is an example of a mid-sized transitional front door in Miami with grey walls, a single front door, a light wood front door and porcelain floors.
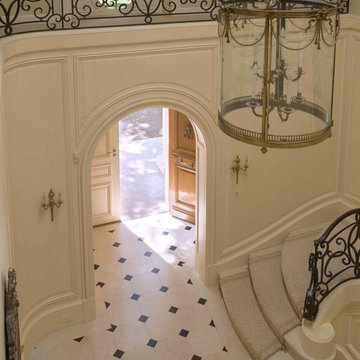
The staircase wraps around the hall as it rises, becoming a gallery space above that is set back from the walls of the lower hall.
Photographer: Mark Darley, Matthew Millman
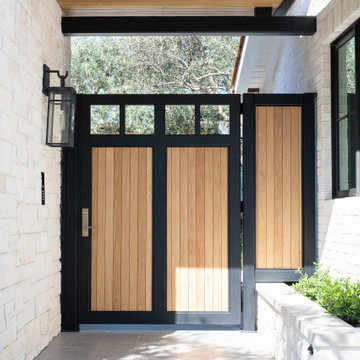
Inspiration for a beach style front door in Orange County with white walls and a light wood front door.
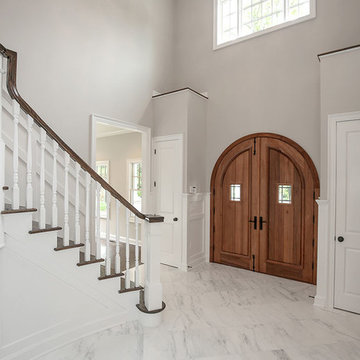
Photo of a large transitional foyer in New York with grey walls, marble floors, a double front door and a light wood front door.

#thevrindavanproject
ranjeet.mukherjee@gmail.com thevrindavanproject@gmail.com
https://www.facebook.com/The.Vrindavan.Project
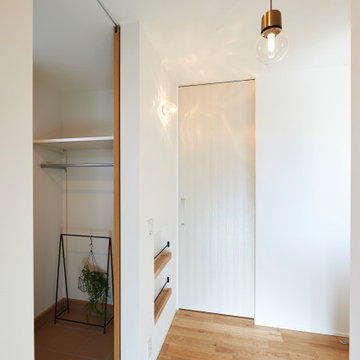
Small scandinavian entry hall in Other with white walls, light hardwood floors, a single front door, a light wood front door and beige floor.
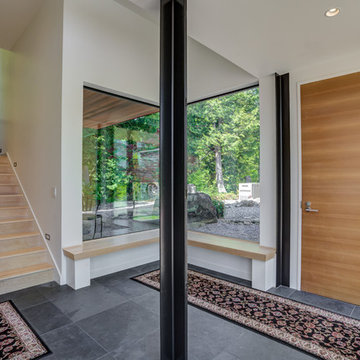
This is an example of a large modern foyer in Seattle with white walls, slate floors, a single front door, a light wood front door and black floor.
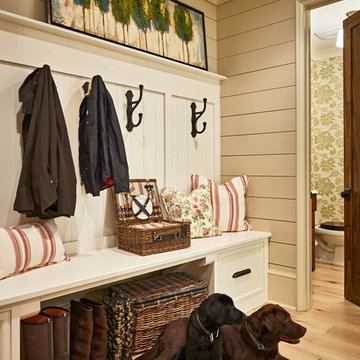
Dustin Peck Photography
Photo of a mid-sized traditional entry hall in Charlotte with beige walls, light hardwood floors and a light wood front door.
Photo of a mid-sized traditional entry hall in Charlotte with beige walls, light hardwood floors and a light wood front door.
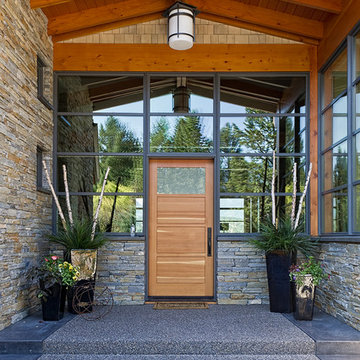
Inspiration for a mid-sized country front door in Vancouver with a single front door, concrete floors, a light wood front door and grey floor.
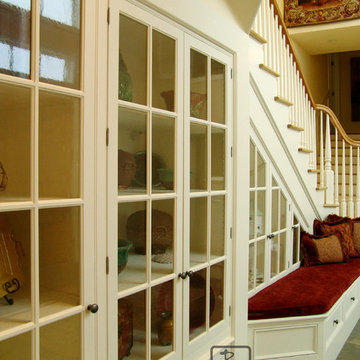
Luxurious modern take on a traditional white Italian villa. An entry with a silver domed ceiling, painted moldings in patterns on the walls and mosaic marble flooring create a luxe foyer. Into the formal living room, cool polished Crema Marfil marble tiles contrast with honed carved limestone fireplaces throughout the home, including the outdoor loggia. Ceilings are coffered with white painted
crown moldings and beams, or planked, and the dining room has a mirrored ceiling. Bathrooms are white marble tiles and counters, with dark rich wood stains or white painted. The hallway leading into the master bedroom is designed with barrel vaulted ceilings and arched paneled wood stained doors. The master bath and vestibule floor is covered with a carpet of patterned mosaic marbles, and the interior doors to the large walk in master closets are made with leaded glass to let in the light. The master bedroom has dark walnut planked flooring, and a white painted fireplace surround with a white marble hearth.
The kitchen features white marbles and white ceramic tile backsplash, white painted cabinetry and a dark stained island with carved molding legs. Next to the kitchen, the bar in the family room has terra cotta colored marble on the backsplash and counter over dark walnut cabinets. Wrought iron staircase leading to the more modern media/family room upstairs.
Project Location: North Ranch, Westlake, California. Remodel designed by Maraya Interior Design. From their beautiful resort town of Ojai, they serve clients in Montecito, Hope Ranch, Malibu, Westlake and Calabasas, across the tri-county areas of Santa Barbara, Ventura and Los Angeles, south to Hidden Hills- north through Solvang and more.
Creamy white glass cabinetry and seat at the bottom of a stairwell. Green Slate floor, this is a Cape Cod home on the California ocean front.
Stan Tenpenny, contractor,
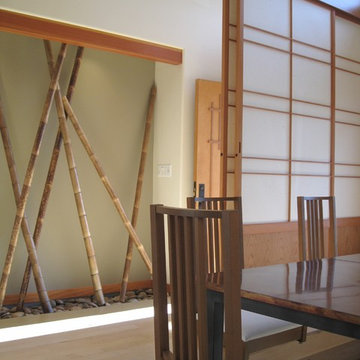
The entry niche is decorated with river rocks and bamboo, The dining is separated from the entry with shoji screens. Legless chairs around a sunken pit with a copper top dining table,
Entryway Design Ideas with a Light Wood Front Door
9
