Entryway Design Ideas with a Light Wood Front Door
Sort by:Popular Today
1 - 20 of 354 photos
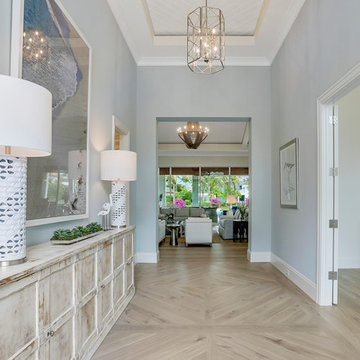
inviting foyer. Soft blues and French oak floors lead into the great room
Design ideas for an expansive transitional foyer in Miami with blue walls, a double front door and a light wood front door.
Design ideas for an expansive transitional foyer in Miami with blue walls, a double front door and a light wood front door.
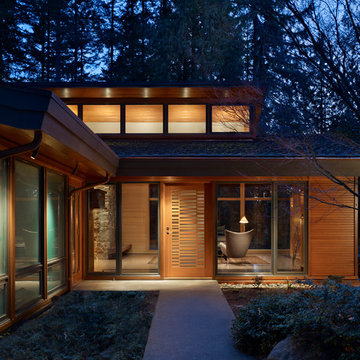
The Lake Forest Park Renovation is a top-to-bottom renovation of a 50's Northwest Contemporary house located 25 miles north of Seattle.
Photo: Benjamin Benschneider
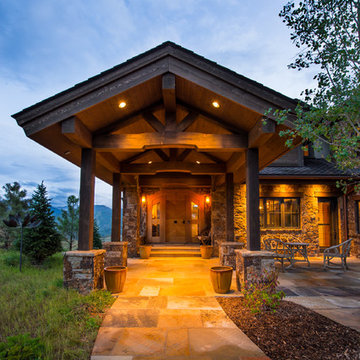
A sumptuous home overlooking Beaver Creek and the New York Mountain Range in the Wildridge neighborhood of Avon, Colorado.
Jay Rush
Photo of a large country front door in Denver with a single front door and a light wood front door.
Photo of a large country front door in Denver with a single front door and a light wood front door.
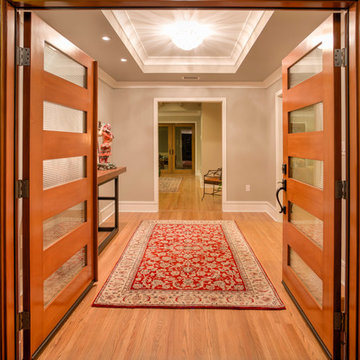
This is an example of a mid-sized modern foyer in Los Angeles with grey walls, light hardwood floors, a double front door and a light wood front door.
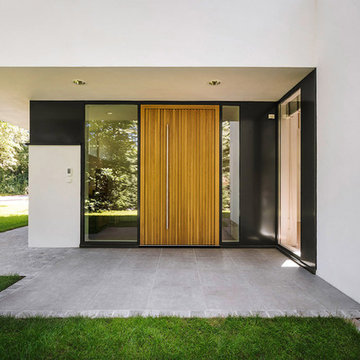
Das freistehende Wohnhaus erfährt durch zwei wesentliche Aspekte des Grundstücks und der Nutzung seine besondere Gestalt: Das Grundstück ist von sehr schönem altem Baumbestand geprägt - aber auch in der Bebaubarkeit eingeschränkt. Es galt, das Gebäude schonend zwischen den Bäumen einzufügen und zugleich eine möglichst große verbleibende Gartenfläche zu erzeugen. Die Bauherrin ist Konzertpianistin mit japanischer Herkunft. Im Haus sollen Konzerte gegeben werden. Der Aufstellungsort des Flügels, seine Sicht- und Hörbarkeit während der Proben und Aufführungen, bildete daher den Ausgangspunkt aller innenräumlichen Überlegungen. Neben diesen besonderen Anforderungen dient das Haus als Zuhause für eine fünfköpfige Familie und Gäste, mit allen Anforderungen an den Alltag.
Der Entwurf gliedert das Raumprogramm zunächst in drei Bereiche - Wohnbereich, Gastbereich und Schlafbereich – und ordnet diese kubischen Baukörpern zu. Diese Kuben werden so miteinander verschränkt, dass räumliche Schnittmengen entstehen - deutlich erkennbar in dem zentralen zweigeschossigen Raum. Diese Vorgehensweise erlaubt zweierlei: Zum einen wird über den zentralen Raum der Bezug zum Konzertflügel über beide Ebenen des Hauses herstellt. Zum anderen kann das Obergeschoss des Hauses über dem Wurzelbereich der alten Bäume auskragen und so das Grundstück optimal nutzen. Der Neubau wirkt von Anfang an eingewachsen.
Das Gebäude entwickelt sich scheinbar unabhängig von den statischen Notwendigkeiten, denn die Öffnungen der unteren Kuben befinden sich immer genau dort, wo eigentlich der obere Kubus auflagern müsste. Der obere Kubus scheint aus den unteren Kuben herausgezogen zu sein. Die Oberflächen des Hauses betonen dieses volumetrische Spiel der Baukörper. Große, dunkel abgesetzte Fensterelemente aus eloxiertem Aluminium sind flächenbündig in die glatte Putzfassade eingelassen. Wandstärken und Lastabtrag des Gebäudes werden nicht offenbart. Die Holzarbeiten aus massiver Eiche im Inneren und im Eingangsbereich verweisen auf traditionelle japanische Trennwände (Shōji).
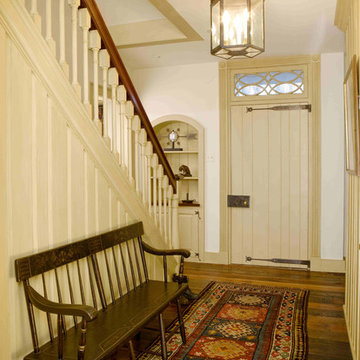
Foyer of new construction farmhouse in Chester County, PA features custom lighting design and fixtures from Winterhur Museum's Archives Collection. The chandelier was a custom designed and fabricated piece, one of a kind. The bench and rug are antiques.
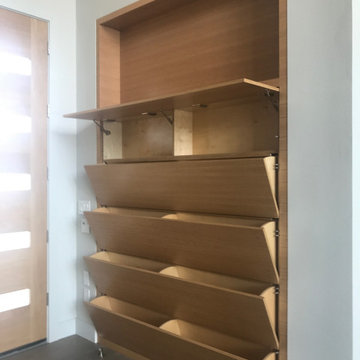
A large tilt out shoe storage cabinet fills a very shallow niche in the entryway
Design ideas for a large modern foyer in Portland with multi-coloured walls, medium hardwood floors, a double front door, a light wood front door and grey floor.
Design ideas for a large modern foyer in Portland with multi-coloured walls, medium hardwood floors, a double front door, a light wood front door and grey floor.
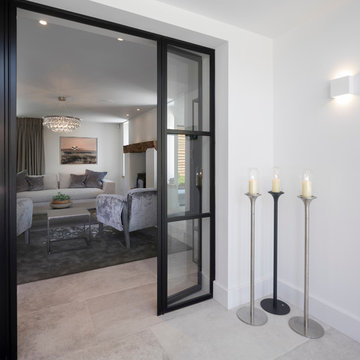
Working alongside Riba Llama Architects & Llama Projects, the construction division of The Llama Group, in the total renovation of this beautifully located property which saw multiple skyframe extensions and the creation of this stylish, elegant new main entrance hallway. The Oak & Glass screen was a wonderful addition to the old property and created an elegant stylish open plan contemporary new Entrance space with a beautifully elegant helical staircase which leads to the new master bedroom, with a galleried landing with bespoke built in cabinetry, Beauitul 'stone' effect porcelain tiles which are throughout the whole of the newly created ground floor interior space. Bespoke Crittal Doors leading through to the new morning room and Bulthaup kitchen / dining room. A fabulous large white chandelier taking centre stage in this contemporary, stylish space.
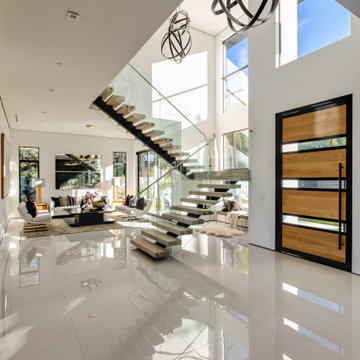
Dramatic Entry Featuring a 24' Ceiling Opening witch An Enormous 5' Modern Pendant Light Above the Entry and 3 other Matching Pendant lights over the Staircase. The Entry Door is a Custom-made Wood and Glass Pivot Door that's 5' x 10'.
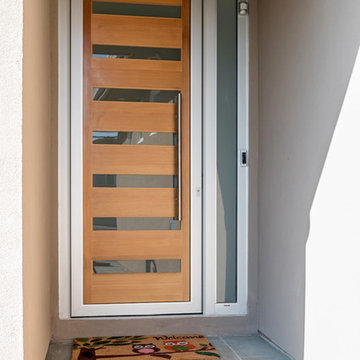
Boaz Meiri Photography
Inspiration for a small contemporary front door in San Francisco with beige walls, a single front door, a light wood front door and grey floor.
Inspiration for a small contemporary front door in San Francisco with beige walls, a single front door, a light wood front door and grey floor.

Custom door and step lighting
Inspiration for a mid-sized country foyer in Other with a light wood front door, wood and a single front door.
Inspiration for a mid-sized country foyer in Other with a light wood front door, wood and a single front door.
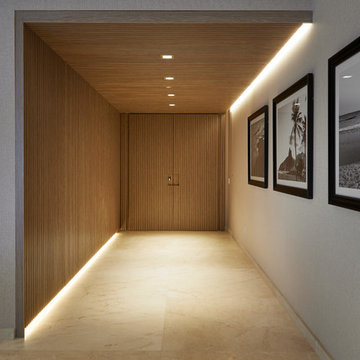
Grossman Photos
Mid-sized modern front door in Miami with grey walls, a double front door and a light wood front door.
Mid-sized modern front door in Miami with grey walls, a double front door and a light wood front door.
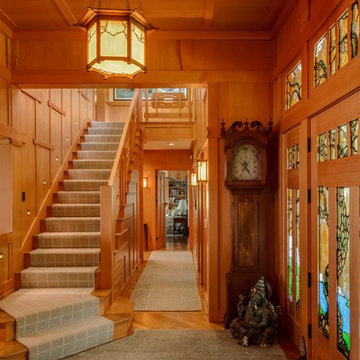
Brian Vanden Brink Photographer
Inspiration for a large arts and crafts foyer in Portland Maine with light hardwood floors, a single front door and a light wood front door.
Inspiration for a large arts and crafts foyer in Portland Maine with light hardwood floors, a single front door and a light wood front door.
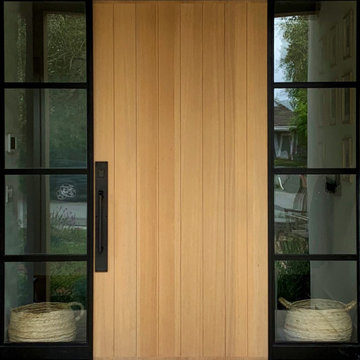
Single entry Rift Cut White Oak with vertical plank design. Framed in iron with Iron and Clear glass Side Lights.
Inspiration for a large contemporary front door in San Francisco with a single front door and a light wood front door.
Inspiration for a large contemporary front door in San Francisco with a single front door and a light wood front door.
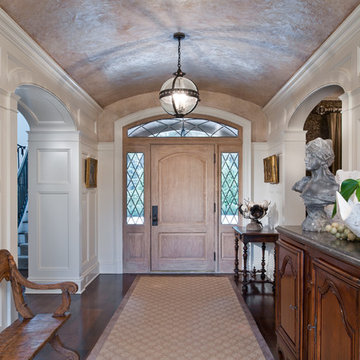
Inspiration for a large traditional foyer in New York with white walls, dark hardwood floors, a light wood front door and a single front door.
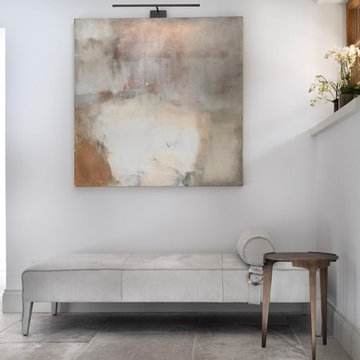
The newly designed and created Entrance Hallway which sees stunning Janey Butler Interiors design and style throughout this Llama Group Luxury Home Project . With stunning 188 bronze bud LED chandelier, bespoke metal doors with antique glass. Double bespoke Oak doors and windows. Newly created curved elegant staircase with bespoke bronze handrail designed by Llama Architects.
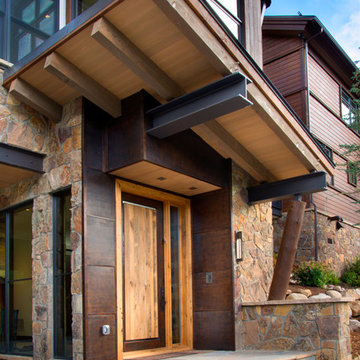
Inspiration for a large contemporary front door in Denver with concrete floors, a single front door and a light wood front door.
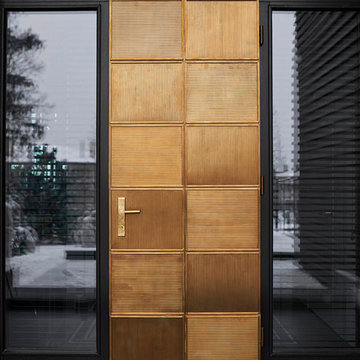
Frank Herfort
Contemporary front door in Moscow with black walls, a single front door, black floor, granite floors and a light wood front door.
Contemporary front door in Moscow with black walls, a single front door, black floor, granite floors and a light wood front door.

This is an example of a large country front door in Salt Lake City with white walls, a single front door and a light wood front door.
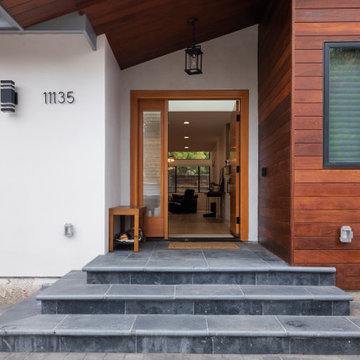
Inspiration for a large modern entryway in San Francisco with grey walls, porcelain floors, a single front door, a light wood front door and grey floor.
Entryway Design Ideas with a Light Wood Front Door
1