Entry
Refine by:
Budget
Sort by:Popular Today
1 - 20 of 988 photos
Item 1 of 3
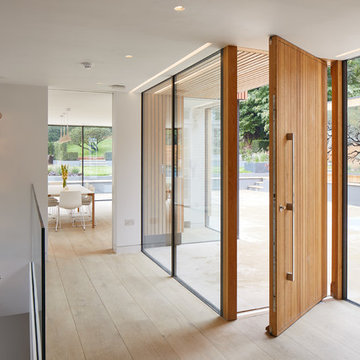
Andy Stagg
Modern foyer in Buckinghamshire with white walls, light hardwood floors, a pivot front door, a medium wood front door and beige floor.
Modern foyer in Buckinghamshire with white walls, light hardwood floors, a pivot front door, a medium wood front door and beige floor.
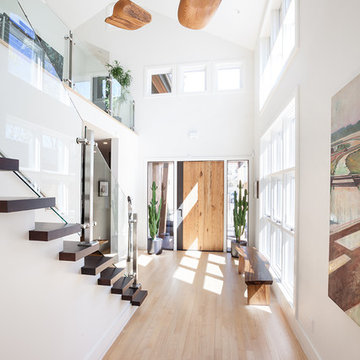
This rustic modern home was purchased by an art collector that needed plenty of white wall space to hang his collection. The furnishings were kept neutral to allow the art to pop and warm wood tones were selected to keep the house from becoming cold and sterile. Published in Modern In Denver | The Art of Living.
Paul Winner
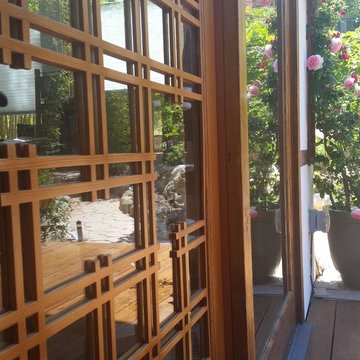
Custom pivoting shoji entry door with double sided tetris shoji grids, doug fir, semi-gloss finish
Large asian front door in Santa Barbara with a pivot front door and a medium wood front door.
Large asian front door in Santa Barbara with a pivot front door and a medium wood front door.
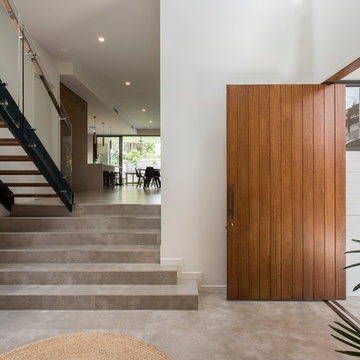
Inspiration for a contemporary foyer in Brisbane with white walls, ceramic floors, a pivot front door, a medium wood front door and grey floor.
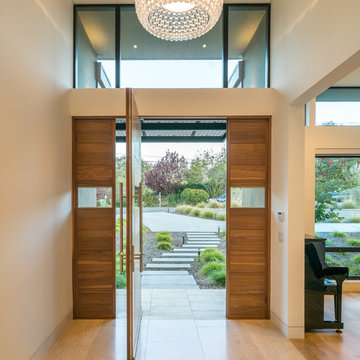
This contemporary residence was completed in 2017. A prominent feature of the home is the large great room with retractable doors that extend the indoor spaces to the outdoors.
Photo Credit: Jason Liske
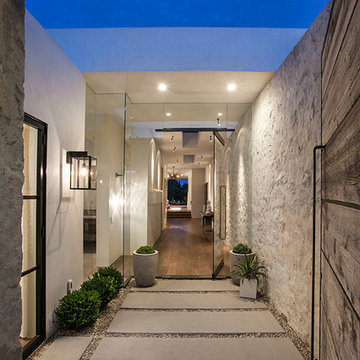
Design ideas for a mid-sized transitional front door in Orange County with a pivot front door and a medium wood front door.
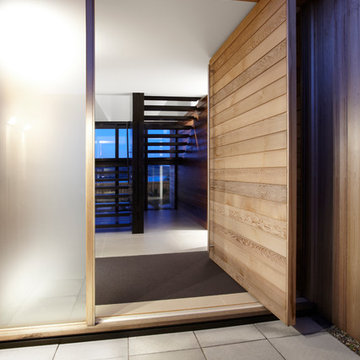
Sharrin Rees
Inspiration for a modern entryway in Sydney with white walls, a pivot front door and a medium wood front door.
Inspiration for a modern entryway in Sydney with white walls, a pivot front door and a medium wood front door.
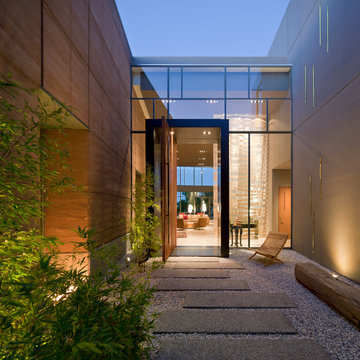
Inspiration for a contemporary front door in Las Vegas with a pivot front door and a medium wood front door.
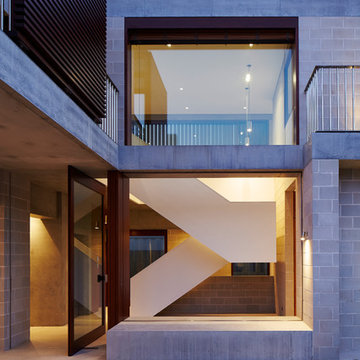
Porebski Architects,
Photo: Conor Quinn
Inspiration for a contemporary front door in Sydney with grey walls, a pivot front door, a medium wood front door and white floor.
Inspiration for a contemporary front door in Sydney with grey walls, a pivot front door, a medium wood front door and white floor.
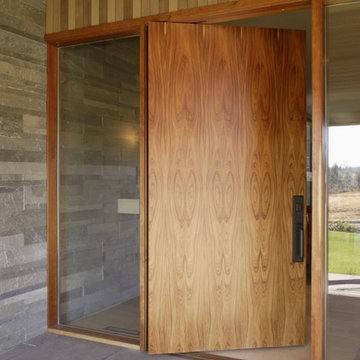
This is an example of a contemporary entryway in Portland with a pivot front door and a medium wood front door.

Large modern front door in Orange County with beige walls, concrete floors, a pivot front door, a medium wood front door, beige floor and vaulted.
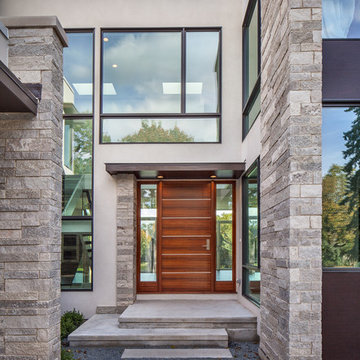
http://www.pickellbuilders.com. Front entry is a contemporary mix of glass, stone, and stucco. Gravel entry court with decomposed granite chips. Front door is African mahogany with clear glass sidelights and horizontal aluminum inserts. Photo by Paul Schlismann.
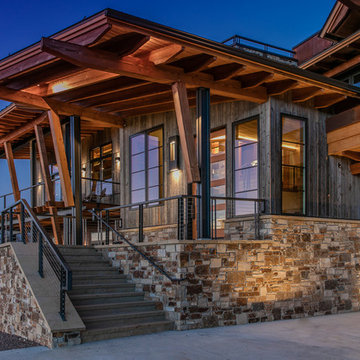
Tim Stone
Design ideas for a large transitional foyer in Denver with beige walls, medium hardwood floors, a pivot front door and a medium wood front door.
Design ideas for a large transitional foyer in Denver with beige walls, medium hardwood floors, a pivot front door and a medium wood front door.
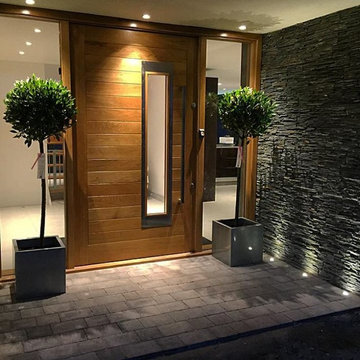
Main entrance and front door to the property. An extra wide hardwood oak pivot front door with stainless steel detailing and handle.
Photo of a contemporary front door in Other with grey walls, a pivot front door and a medium wood front door.
Photo of a contemporary front door in Other with grey walls, a pivot front door and a medium wood front door.
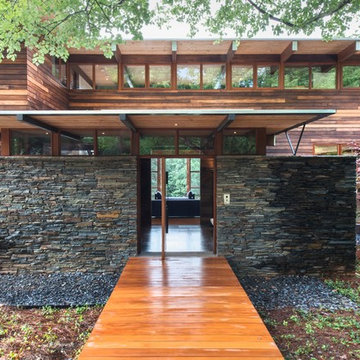
The entry to Hillside is accessed from guest parking a series of exposed aggregate pads leading downhill and winding around the large silver maple planted many years ago by the owner's mother
Photographer: Fredrik Brauer
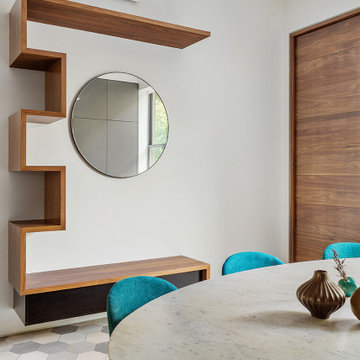
This brownstone, located in Harlem, consists of five stories which had been duplexed to create a two story rental unit and a 3 story home for the owners. The owner hired us to do a modern renovation of their home and rear garden. The garden was under utilized, barely visible from the interior and could only be accessed via a small steel stair at the rear of the second floor. We enlarged the owner’s home to include the rear third of the floor below which had walk out access to the garden. The additional square footage became a new family room connected to the living room and kitchen on the floor above via a double height space and a new sculptural stair. The rear facade was completely restructured to allow us to install a wall to wall two story window and door system within the new double height space creating a connection not only between the two floors but with the outside. The garden itself was terraced into two levels, the bottom level of which is directly accessed from the new family room space, the upper level accessed via a few stone clad steps. The upper level of the garden features a playful interplay of stone pavers with wood decking adjacent to a large seating area and a new planting bed. Wet bar cabinetry at the family room level is mirrored by an outside cabinetry/grill configuration as another way to visually tie inside to out. The second floor features the dining room, kitchen and living room in a large open space. Wall to wall builtins from the front to the rear transition from storage to dining display to kitchen; ending at an open shelf display with a fireplace feature in the base. The third floor serves as the children’s floor with two bedrooms and two ensuite baths. The fourth floor is a master suite with a large bedroom and a large bathroom bridged by a walnut clad hall that conceals a closet system and features a built in desk. The master bath consists of a tiled partition wall dividing the space to create a large walkthrough shower for two on one side and showcasing a free standing tub on the other. The house is full of custom modern details such as the recessed, lit handrail at the house’s main stair, floor to ceiling glass partitions separating the halls from the stairs and a whimsical builtin bench in the entry.
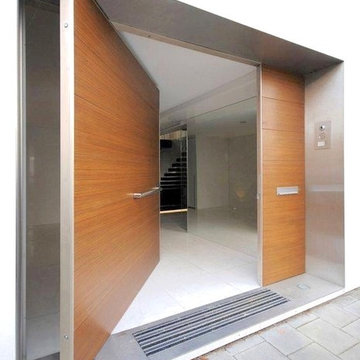
Photo of a large modern front door in Orange County with white walls, ceramic floors, a pivot front door, a medium wood front door and white floor.
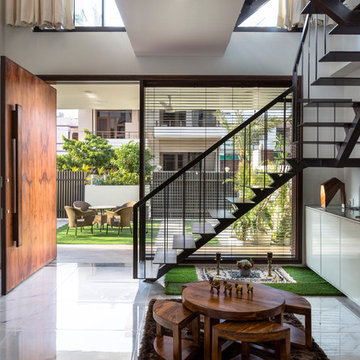
The main entrance door 7 feet wide and 10 feet high, clad with veneers of vintage teak from Burma, not just appreciated the elegance of the fore frame, but also adhered to the clients’ anthropometric requisites. The exquisite hand- grip was made from scrap wood which camouflaged with the door.
Purnesh Dev Nikhanj
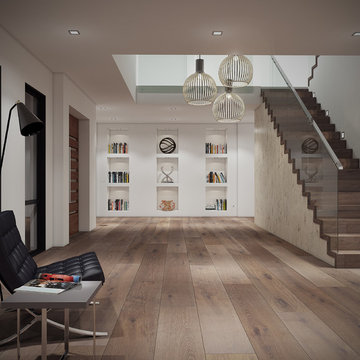
This is an example of a large modern foyer in Melbourne with white walls, light hardwood floors, a pivot front door and a medium wood front door.
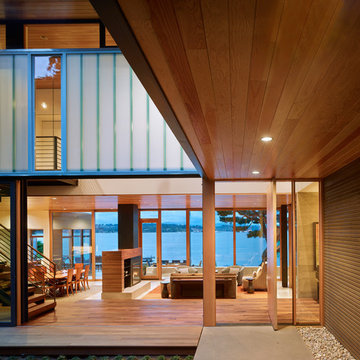
Contractor: Prestige Residential Construction
Architects: DeForest Architects;
Interior Design: NB Design Group;
Photo: Benjamin Benschneider
Design ideas for a contemporary entryway in Seattle with a pivot front door and a medium wood front door.
Design ideas for a contemporary entryway in Seattle with a pivot front door and a medium wood front door.
1