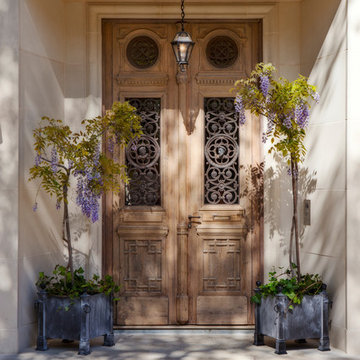Entryway Design Ideas with a Red Front Door and a Medium Wood Front Door
Refine by:
Budget
Sort by:Popular Today
1 - 20 of 17,345 photos
Item 1 of 3
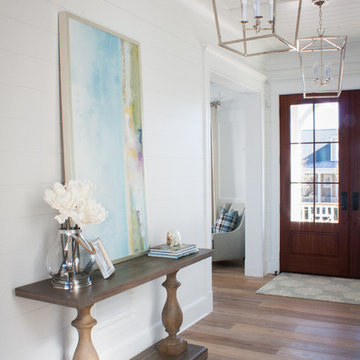
Grand Entry into this families home. Wide hallway with console and watercolor art opposite a vervain blue barn door. Photo by Amanda Keough
Mid-sized beach style foyer in Charleston with white walls, a double front door and a medium wood front door.
Mid-sized beach style foyer in Charleston with white walls, a double front door and a medium wood front door.
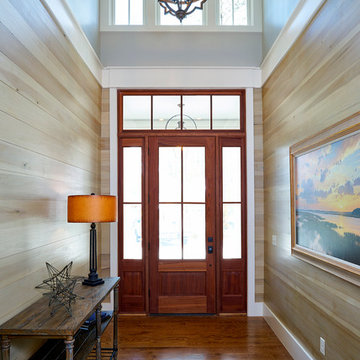
Majestic entry with high ceilings, transom over beautiful natural mahogany front door and extra set of windows above. Lots of light and "wow" factor here. Love the poplar buttboard walls and the reclaimed European white oak hardwood flooring - great details for this entry into a beautiful Southern Lowcountry custom home!
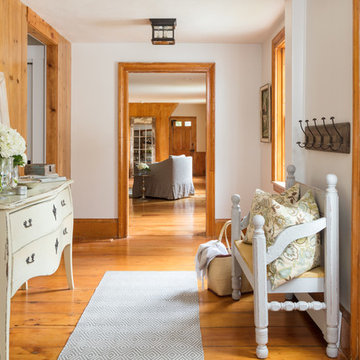
Inspiration for a small country front door in Boston with white walls, medium hardwood floors, a single front door, a medium wood front door and brown floor.
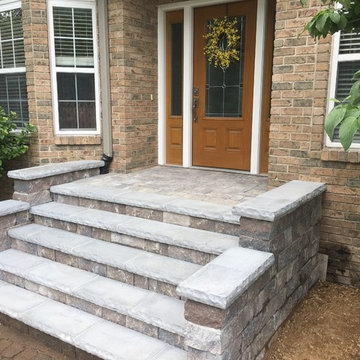
As shown in the Before Photo, existing steps constructed with pavers, were breaking and falling apart and the exterior steps became unsafe and unappealing. Complete demo and reconstruction of the Front Door Entry was the goal of the customer. Platinum Ponds & Landscaping met with the customer and discussed their goals and budget. We constructed the new steps provided by Unilock and built them to perfection into the existing patio area below. The next phase is to rebuild the patio below. The customers were thrilled with the outcome!
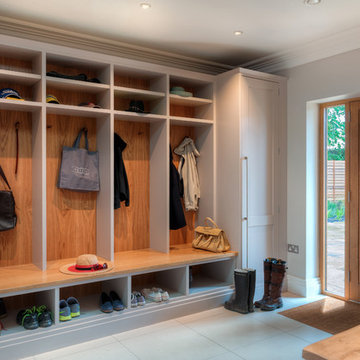
Bespoke handmade boot room and hallway cabinetry,
Inspiration for a traditional mudroom in Berkshire with grey walls, a single front door and a medium wood front door.
Inspiration for a traditional mudroom in Berkshire with grey walls, a single front door and a medium wood front door.
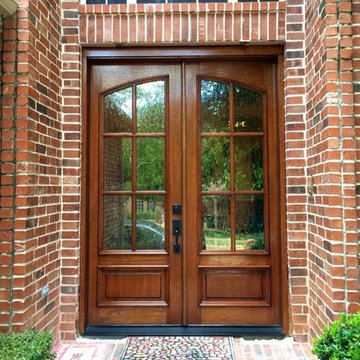
Inspiration for a large traditional front door in Dallas with a double front door and a medium wood front door.
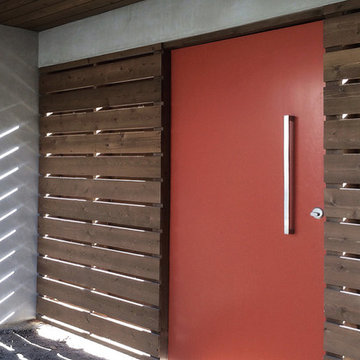
A custom lacquered orange pivot gate at the double-sided cedar wood slats courtyard enclosure provides both privacy and creates movement and pattern at the entry court.
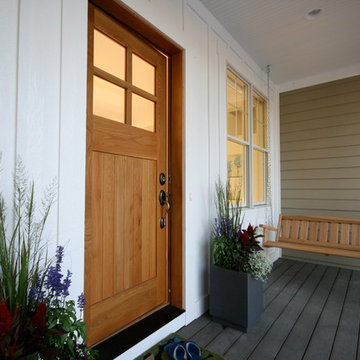
Beach style entryway in Grand Rapids with a single front door and a medium wood front door.
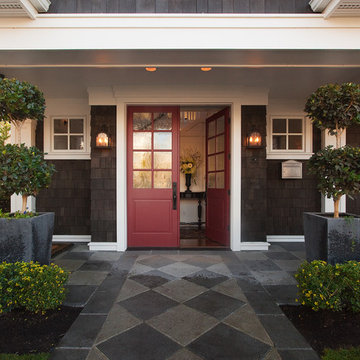
The Gambrel Roof Home is a dutch colonial design with inspiration from the East Coast. Designed from the ground up by our team - working closely with architect and builder, we created a classic American home with fantastic street appeal.

玄関はお施主様のこだわりポイント。照明はハモサのコンプトンランプをつけ、インダストリアルな雰囲気を演出。
入って右手側には、リクシルのデコマドをつけました。
それによって、シンプルになりがちな玄関が一気にスタイリッシュになります。
帰ってくるたびに、ワクワクするんだとか^ ^
Design ideas for an industrial entry hall in Other with white walls, a single front door, a medium wood front door, wallpaper and wallpaper.
Design ideas for an industrial entry hall in Other with white walls, a single front door, a medium wood front door, wallpaper and wallpaper.
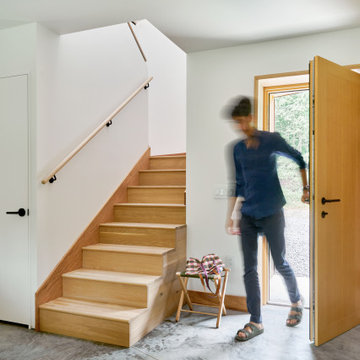
Photo of a contemporary entryway in New York with concrete floors, a single front door, a medium wood front door and grey floor.

Photo of a transitional mudroom in Chicago with grey walls, a single front door, a medium wood front door and multi-coloured floor.
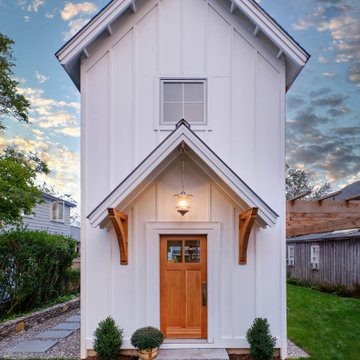
Protecting the north-facing entry is a gable-shaped canopy with a standing-seam metal roof supported by decorative wooden brackets. Dennis M. Carbo Photography
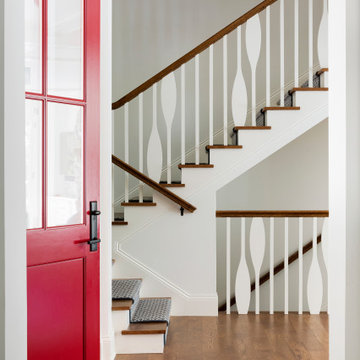
One inside, you are greeted by a custom stairwell including custom paddle balusters. An antique rug, a family heirloom secretary (around the corner) a glass bell jar light fixture from Visual Comfort and a custom rug runner help complete this beautiful entrance space.
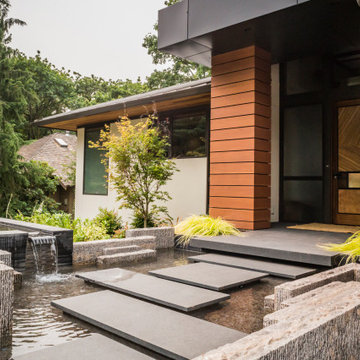
The entry path takes your over a water feature. It hints at the home's connection to the nearby Lake Washington, adding drama in an understated manner.
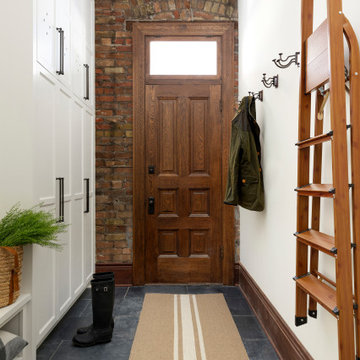
Photo of a traditional mudroom in Minneapolis with white walls, a single front door, a medium wood front door and grey floor.
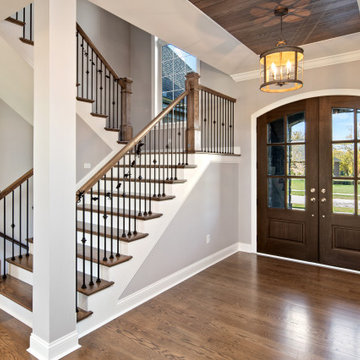
Mid-sized transitional entry hall in Cincinnati with grey walls, medium hardwood floors, a double front door, a medium wood front door and brown floor.
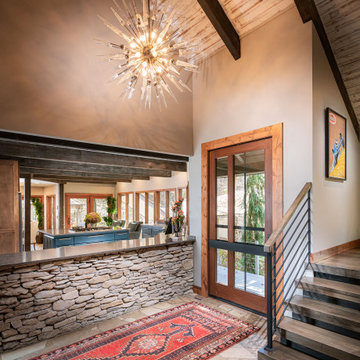
This is an example of an expansive country front door in Other with grey walls, a pivot front door and a medium wood front door.
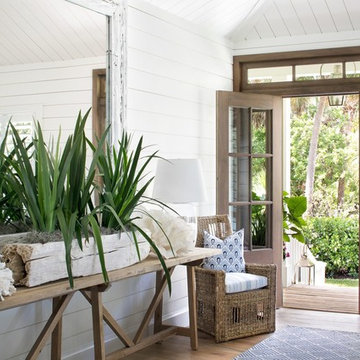
Charming summer home was built with the true Florida Cracker architecture of the past, & blends perfectly with its historic surroundings. Cracker architecture was used widely in the 19th century in Florida, characterized by metal roofs, wrap around porches, long & straight central hallways from the front to the back of the home. Featured in the latest issue of Cottages & Bungalows, designed by Pineapple, Palms, Etc.
Entryway Design Ideas with a Red Front Door and a Medium Wood Front Door
1
