Entryway Design Ideas with Concrete Floors and a Medium Wood Front Door
Refine by:
Budget
Sort by:Popular Today
1 - 20 of 1,135 photos
Item 1 of 3
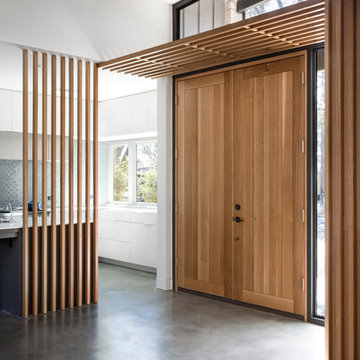
White Oak screen and planks for doors. photo by Whit Preston
Inspiration for a midcentury foyer in Austin with white walls, concrete floors, a double front door and a medium wood front door.
Inspiration for a midcentury foyer in Austin with white walls, concrete floors, a double front door and a medium wood front door.
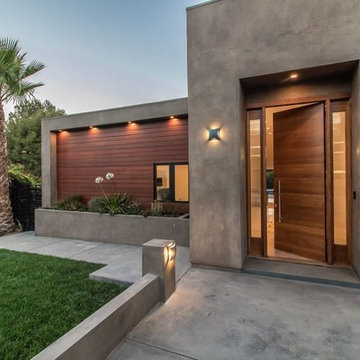
Photo of a contemporary front door in Los Angeles with grey walls, concrete floors, a single front door, a medium wood front door and grey floor.
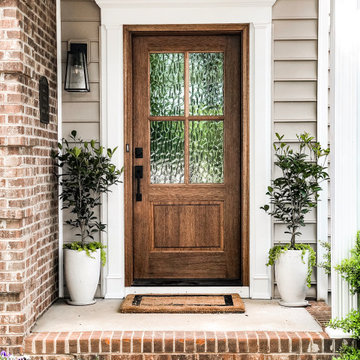
Welcome home! A New wooden door with glass panes, new sconce, planters and door mat adds gorgeous curb appeal to this Cornelius home. The privacy glass allows natural light into the home and the warmth of real wood is always a show stopper. Taller planters give height to the plants on either side of the door. The clean lines of the sconce update the overall aesthetic.
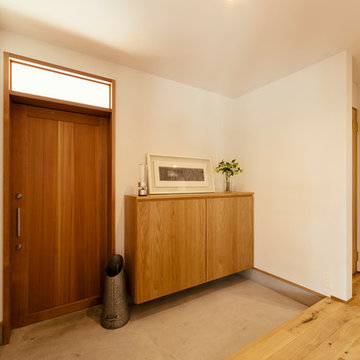
玄関スペース。米杉の玄関扉にモルタル土間、玄関収納、洗面・脱衣室への扉はホワイトオーク。
photo by Shinichiro Uchida
Photo of a scandinavian entry hall in Other with white walls, concrete floors, a single front door, a medium wood front door and grey floor.
Photo of a scandinavian entry hall in Other with white walls, concrete floors, a single front door, a medium wood front door and grey floor.
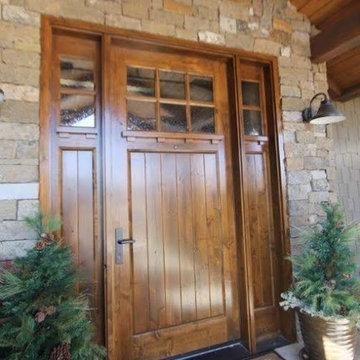
This is an example of a large arts and crafts front door in Denver with a single front door, a medium wood front door and concrete floors.

Large modern front door in Orange County with beige walls, concrete floors, a pivot front door, a medium wood front door, beige floor and vaulted.
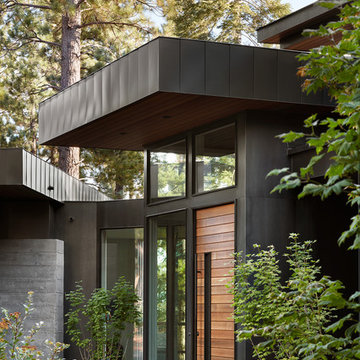
Photo: Lisa Petrole
Expansive contemporary front door in San Francisco with concrete floors, a single front door, a medium wood front door, grey floor and black walls.
Expansive contemporary front door in San Francisco with concrete floors, a single front door, a medium wood front door, grey floor and black walls.
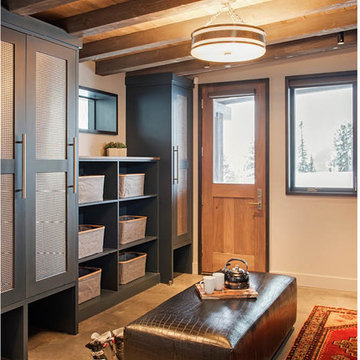
Mountain Peek is a custom residence located within the Yellowstone Club in Big Sky, Montana. The layout of the home was heavily influenced by the site. Instead of building up vertically the floor plan reaches out horizontally with slight elevations between different spaces. This allowed for beautiful views from every space and also gave us the ability to play with roof heights for each individual space. Natural stone and rustic wood are accented by steal beams and metal work throughout the home.
(photos by Whitney Kamman)
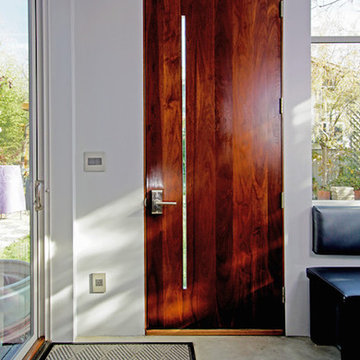
Ken Spurgin
Mid-sized contemporary front door in Salt Lake City with white walls, concrete floors, a single front door and a medium wood front door.
Mid-sized contemporary front door in Salt Lake City with white walls, concrete floors, a single front door and a medium wood front door.
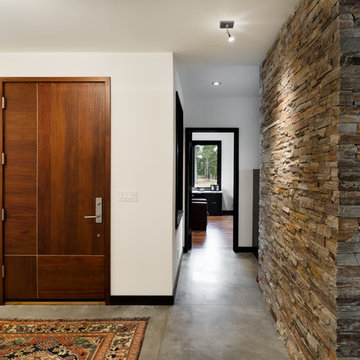
Inspiration for a large contemporary foyer in Denver with white walls, concrete floors, a single front door, a medium wood front door and grey floor.
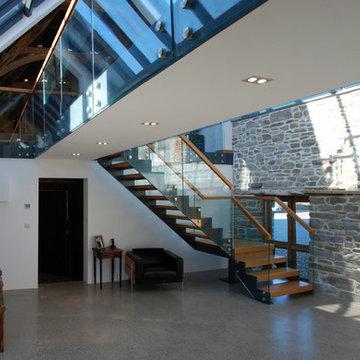
One of the only surviving examples of a 14thC agricultural building of this type in Cornwall, the ancient Grade II*Listed Medieval Tithe Barn had fallen into dereliction and was on the National Buildings at Risk Register. Numerous previous attempts to obtain planning consent had been unsuccessful, but a detailed and sympathetic approach by The Bazeley Partnership secured the support of English Heritage, thereby enabling this important building to begin a new chapter as a stunning, unique home designed for modern-day living.
A key element of the conversion was the insertion of a contemporary glazed extension which provides a bridge between the older and newer parts of the building. The finished accommodation includes bespoke features such as a new staircase and kitchen and offers an extraordinary blend of old and new in an idyllic location overlooking the Cornish coast.
This complex project required working with traditional building materials and the majority of the stone, timber and slate found on site was utilised in the reconstruction of the barn.
Since completion, the project has been featured in various national and local magazines, as well as being shown on Homes by the Sea on More4.
The project won the prestigious Cornish Buildings Group Main Award for ‘Maer Barn, 14th Century Grade II* Listed Tithe Barn Conversion to Family Dwelling’.
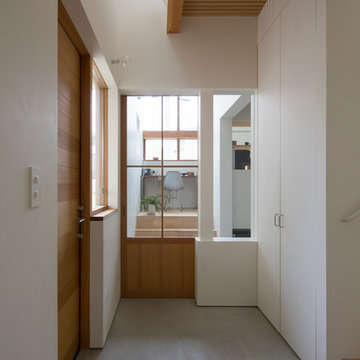
玄関土間 吹き抜けから2階の気配を感じる
Inspiration for a mid-sized scandinavian entry hall in Nagoya with white walls, concrete floors, a single front door, a medium wood front door and grey floor.
Inspiration for a mid-sized scandinavian entry hall in Nagoya with white walls, concrete floors, a single front door, a medium wood front door and grey floor.
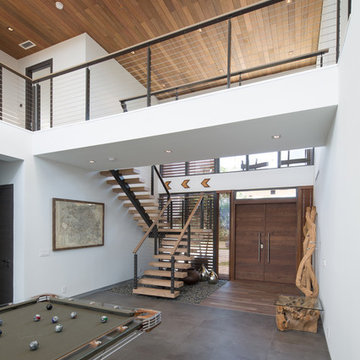
SDH Studio - Architecture and Design
Location: Boca Raton, Florida, USA
Set on a 8800 Sq. Ft. lot in Boca Raton waterway, this contemporary design captures the warmth and hospitality of its owner. A sequence of cantilevering covered terraces provide the stage for outdoor entertaining.
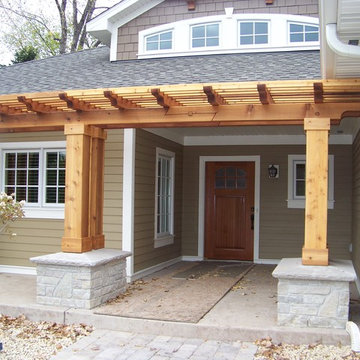
Please note the many details. For this job is just that the details.
Inspiration for an expansive arts and crafts front door in Minneapolis with brown walls, concrete floors, a single front door and a medium wood front door.
Inspiration for an expansive arts and crafts front door in Minneapolis with brown walls, concrete floors, a single front door and a medium wood front door.
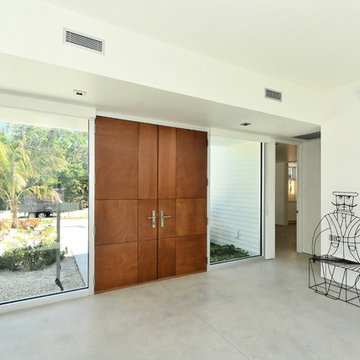
Photo of a mid-sized modern front door in Tampa with white walls, concrete floors, a double front door, a medium wood front door and grey floor.
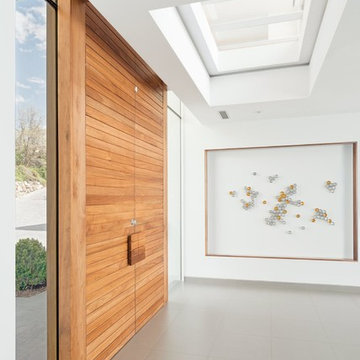
Photo of a large modern foyer in New York with white walls, concrete floors, a double front door, a medium wood front door and grey floor.
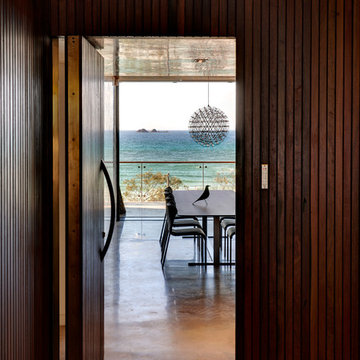
Photo of a mid-sized beach style front door in Gold Coast - Tweed with white walls, concrete floors, a pivot front door and a medium wood front door.
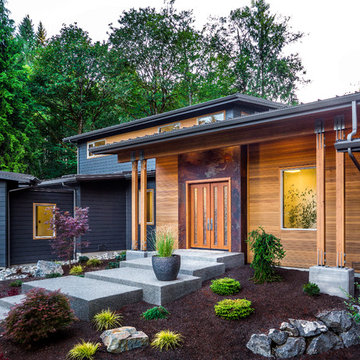
Matthew Gallant
Photo of a contemporary front door in Seattle with metallic walls, concrete floors, a double front door and a medium wood front door.
Photo of a contemporary front door in Seattle with metallic walls, concrete floors, a double front door and a medium wood front door.
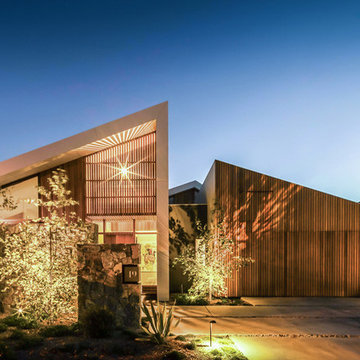
Large contemporary front door in Sunshine Coast with white walls, concrete floors, a single front door and a medium wood front door.
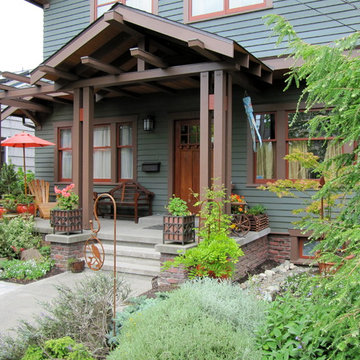
New porch is big enough for seating. Entry is covered but open above windows for more light. Like many bungalow era porches we embellished it with extra care and detail. Tops of exposed beams are capped. Lamp black was used to tone-down concrete and mortar, just as builders did 100 years ago!
Entryway Design Ideas with Concrete Floors and a Medium Wood Front Door
1