Entryway Design Ideas with Red Walls and a Medium Wood Front Door
Refine by:
Budget
Sort by:Popular Today
1 - 20 of 104 photos
Item 1 of 3
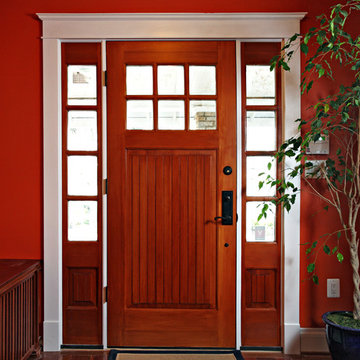
Entry door and powder room as part of Chevy Chase Washington DC bungalow renovation.
This is an example of a mid-sized traditional front door in DC Metro with red walls, a single front door, a medium wood front door and medium hardwood floors.
This is an example of a mid-sized traditional front door in DC Metro with red walls, a single front door, a medium wood front door and medium hardwood floors.
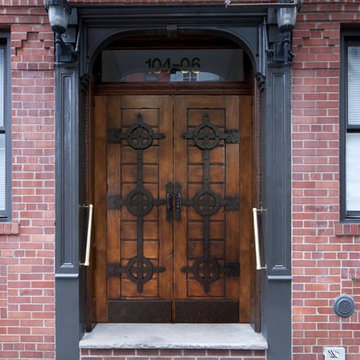
Photo of a mid-sized front door in New York with red walls, concrete floors, a double front door, a medium wood front door and grey floor.
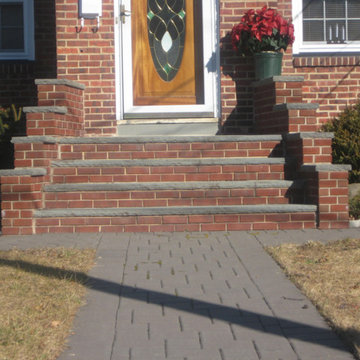
This is an example of a large traditional front door in New York with red walls, brick floors, a single front door and a medium wood front door.
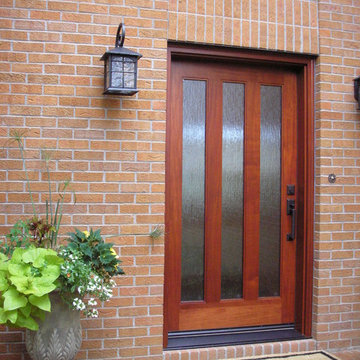
Inspiration for a mid-sized modern front door in Denver with red walls, a single front door and a medium wood front door.
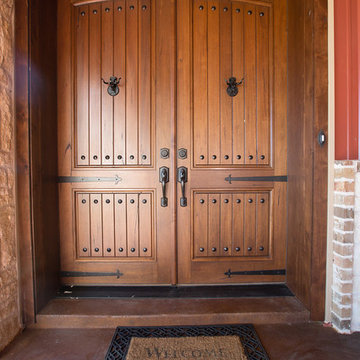
barndominium, rustic, front door
Inspiration for a mid-sized country front door in Dallas with red walls, a double front door and a medium wood front door.
Inspiration for a mid-sized country front door in Dallas with red walls, a double front door and a medium wood front door.
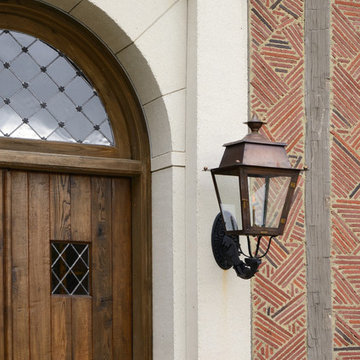
HOBI Award 2013 - Winner - Custom Home of the Year
HOBI Award 2013 - Winner - Project of the Year
HOBI Award 2013 - Winner - Best Custom Home 6,000-7,000 SF
HOBI Award 2013 - Winner - Best Remodeled Home $2 Million - $3 Million
Brick Industry Associates 2013 Brick in Architecture Awards 2013 - Best in Class - Residential- Single Family
AIA Connecticut 2014 Alice Washburn Awards 2014 - Honorable Mention - New Construction
athome alist Award 2014 - Finalist - Residential Architecture

Photo of a mid-sized foyer in Other with red walls, a double front door and a medium wood front door.
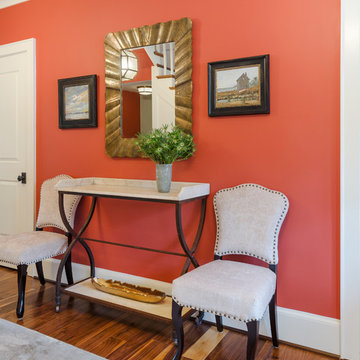
Large transitional foyer in DC Metro with red walls, medium hardwood floors, a single front door, a medium wood front door and brown floor.
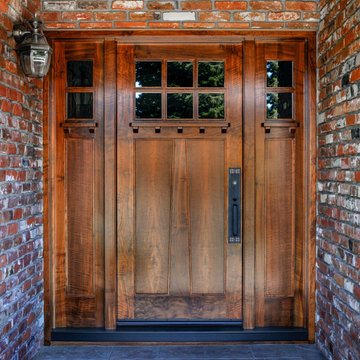
Thomas DelBrase Photography
This is an example of a large arts and crafts front door in Other with red walls, slate floors, a single front door and a medium wood front door.
This is an example of a large arts and crafts front door in Other with red walls, slate floors, a single front door and a medium wood front door.

Outdoor Lighting Shows Stunning Exteriors from Dusk to Midnight
Photo of an expansive traditional front door in Cincinnati with red walls, a single front door and a medium wood front door.
Photo of an expansive traditional front door in Cincinnati with red walls, a single front door and a medium wood front door.
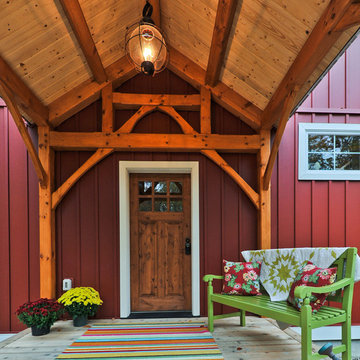
Northpeak Design
This is an example of a country front door in Boston with red walls, light hardwood floors, a single front door and a medium wood front door.
This is an example of a country front door in Boston with red walls, light hardwood floors, a single front door and a medium wood front door.
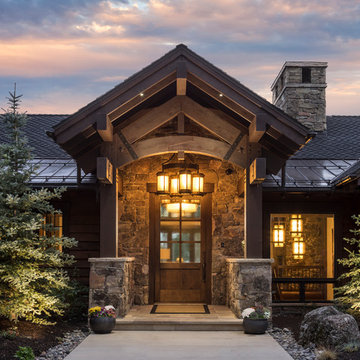
Inspiration for a country front door in Salt Lake City with red walls, concrete floors, a single front door, a medium wood front door and grey floor.
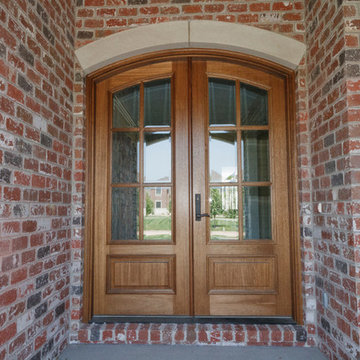
Design ideas for a large traditional front door in St Louis with a double front door, a medium wood front door and red walls.
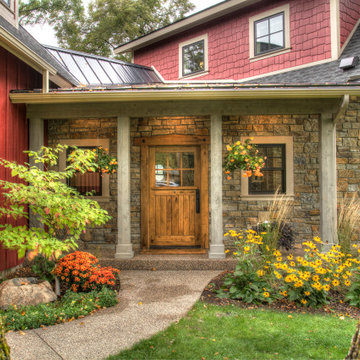
Design ideas for a large country front door in Minneapolis with red walls, concrete floors, a single front door, a medium wood front door and grey floor.
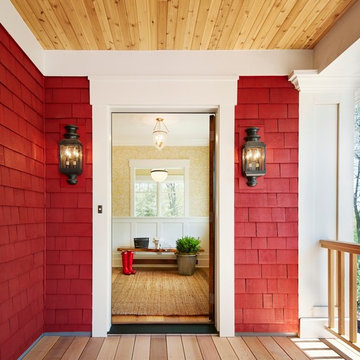
Martha O'Hara Interiors, Interior Design & Photo Styling | Kyle Hunt & Partners, Builder | Corey Gaffer Photography
Please Note: All “related,” “similar,” and “sponsored” products tagged or listed by Houzz are not actual products pictured. They have not been approved by Martha O’Hara Interiors nor any of the professionals credited. For information about our work, please contact design@oharainteriors.com.
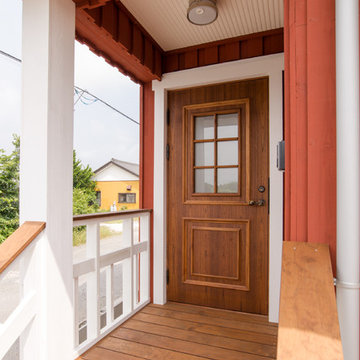
Small scandinavian front door in Other with red walls, medium hardwood floors, a single front door, a medium wood front door and brown floor.
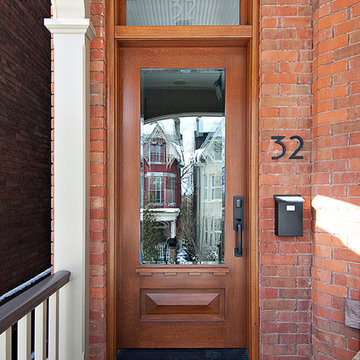
Design ideas for a small traditional front door in Toronto with a single front door, a medium wood front door and red walls.
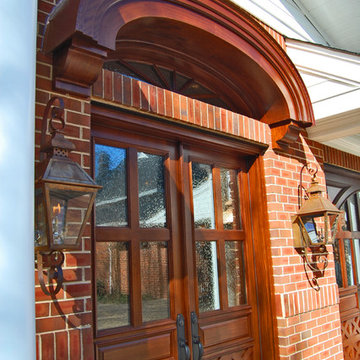
Front door/entry directly to sitting area and small car display for a WWII Willy's army Jeep.
Photo of an expansive traditional front door in Charlotte with red walls, brick floors, a double front door and a medium wood front door.
Photo of an expansive traditional front door in Charlotte with red walls, brick floors, a double front door and a medium wood front door.
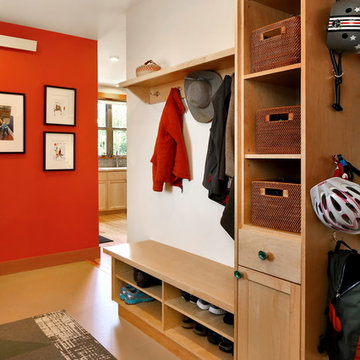
The owners of this home came to us with a plan to build a new high-performance home that physically and aesthetically fit on an infill lot in an old well-established neighborhood in Bellingham. The Craftsman exterior detailing, Scandinavian exterior color palette, and timber details help it blend into the older neighborhood. At the same time the clean modern interior allowed their artistic details and displayed artwork take center stage.
We started working with the owners and the design team in the later stages of design, sharing our expertise with high-performance building strategies, custom timber details, and construction cost planning. Our team then seamlessly rolled into the construction phase of the project, working with the owners and Michelle, the interior designer until the home was complete.
The owners can hardly believe the way it all came together to create a bright, comfortable, and friendly space that highlights their applied details and favorite pieces of art.
Photography by Radley Muller Photography
Design by Deborah Todd Building Design Services
Interior Design by Spiral Studios
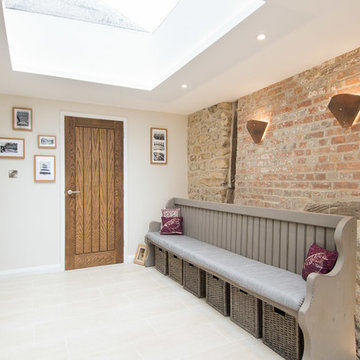
Hayley Watkins
Design ideas for a country foyer in Buckinghamshire with red walls, a single front door, a medium wood front door and white floor.
Design ideas for a country foyer in Buckinghamshire with red walls, a single front door, a medium wood front door and white floor.
Entryway Design Ideas with Red Walls and a Medium Wood Front Door
1