Entryway Design Ideas with Slate Floors and a Medium Wood Front Door
Refine by:
Budget
Sort by:Popular Today
1 - 20 of 520 photos
Item 1 of 3
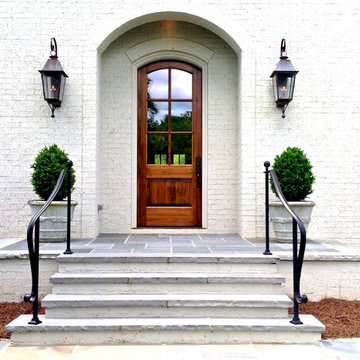
Design ideas for a mid-sized traditional front door in Nashville with a single front door, a medium wood front door, white walls, slate floors and grey floor.
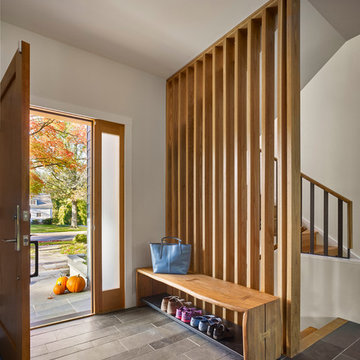
Todd Mason, Halkin Photography
Inspiration for a mid-sized contemporary mudroom in New York with white walls, slate floors, a single front door, a medium wood front door and grey floor.
Inspiration for a mid-sized contemporary mudroom in New York with white walls, slate floors, a single front door, a medium wood front door and grey floor.
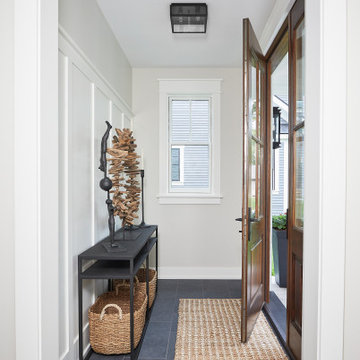
Inspiration for a small country foyer in Grand Rapids with white walls, slate floors, a single front door, a medium wood front door and blue floor.
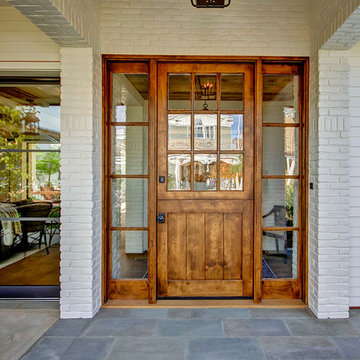
Contractor: Legacy CDM Inc. | Interior Designer: Kim Woods & Trish Bass | Photographer: Jola Photography
Inspiration for a mid-sized country front door in Orange County with white walls, slate floors, a dutch front door, a medium wood front door and grey floor.
Inspiration for a mid-sized country front door in Orange County with white walls, slate floors, a dutch front door, a medium wood front door and grey floor.
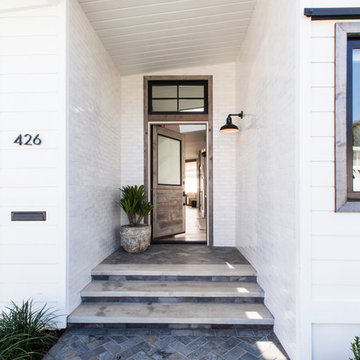
Design ideas for a mid-sized beach style front door in Orange County with white walls, a single front door, a medium wood front door, slate floors and blue floor.
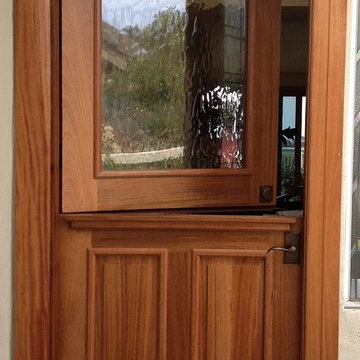
Carslbad, CA entry Dutch Door.
Wood: mahogany. Color: None, natural, sealed and UV urethane.
Custom large Flemish Glass
This is an example of a mediterranean foyer in San Diego with beige walls, slate floors, a dutch front door and a medium wood front door.
This is an example of a mediterranean foyer in San Diego with beige walls, slate floors, a dutch front door and a medium wood front door.
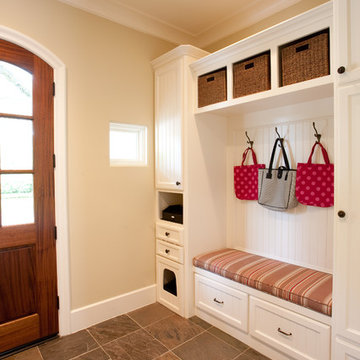
Mud Room featuring a custom cushion with Ralph Lauren fabric, custom cubby for kitty litter box, built-in storage for children's backpack & jackets accented by bead board
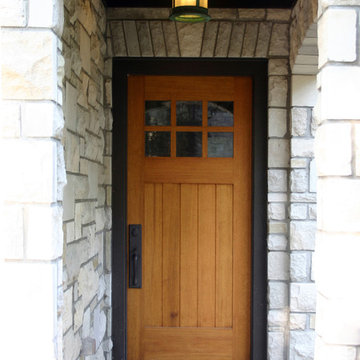
Located in a neighborhood of older homes, this stone Tudor Cottage is located on a triangular lot at the point of convergence of two tree lined streets. A new garage and addition to the west of the existing house have been shaped and proportioned to conform to the existing home, with its large chimneys and dormered roof.
A new three car garage has been designed with an additional large storage and expansion area above, which may be used for future living/play space. Stained cedar garage doors emulate the feel of an older carriage house.
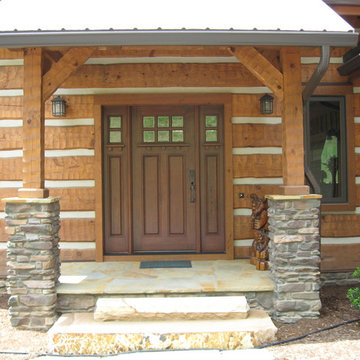
Hand crafted front door and covered porch.
This is an example of a large country front door in Charlotte with slate floors, a single front door and a medium wood front door.
This is an example of a large country front door in Charlotte with slate floors, a single front door and a medium wood front door.
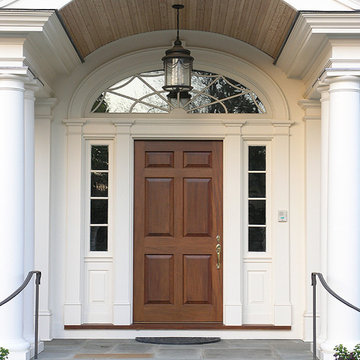
Upstate Door makes hand-crafted custom, semi-custom and standard interior and exterior doors from a full array of wood species and MDF materials.
Genuine Mahogany, 6-panel door with 4-lite over panel sidelites with shelf and custom wood muntin 18-lite elliptical transom
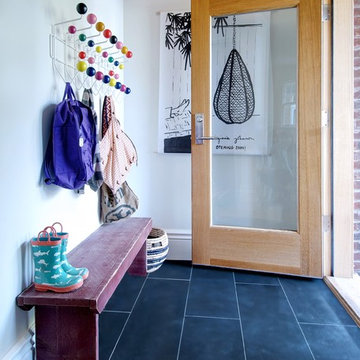
Mudroom
Mid-sized contemporary mudroom in Toronto with slate floors, black floor, white walls, a single front door and a medium wood front door.
Mid-sized contemporary mudroom in Toronto with slate floors, black floor, white walls, a single front door and a medium wood front door.
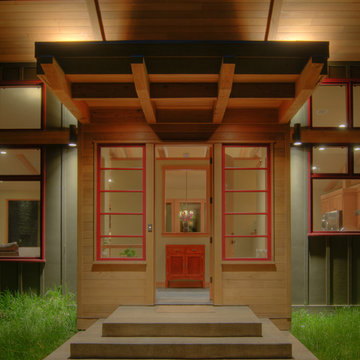
Warm and inviting semi-private entry with slate flooring, exposed wood beams, and peak-a-boo window.
Design ideas for a large contemporary vestibule in Seattle with beige walls, slate floors, a single front door and a medium wood front door.
Design ideas for a large contemporary vestibule in Seattle with beige walls, slate floors, a single front door and a medium wood front door.
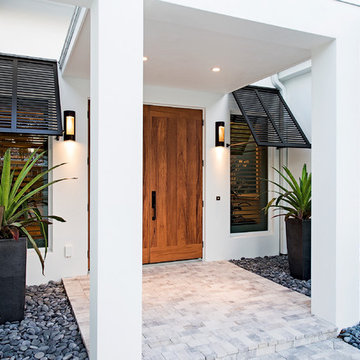
Design ideas for a large tropical front door in San Francisco with white walls, slate floors, a medium wood front door, white floor and a double front door.
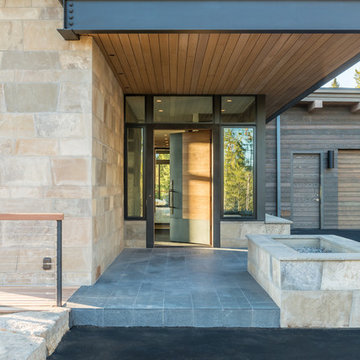
SAV Digital Environments -
Audrey Hall Photography -
Reid Smith Architects
This is an example of a mid-sized modern front door in Other with beige walls, slate floors, a single front door, a medium wood front door and grey floor.
This is an example of a mid-sized modern front door in Other with beige walls, slate floors, a single front door, a medium wood front door and grey floor.
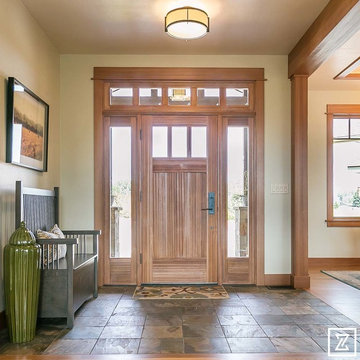
Flori Engbrecht
Mid-sized arts and crafts front door in Other with beige walls, slate floors, a single front door and a medium wood front door.
Mid-sized arts and crafts front door in Other with beige walls, slate floors, a single front door and a medium wood front door.

photo by Jeffery Edward Tryon
Design ideas for a mid-sized midcentury front door in Philadelphia with white walls, slate floors, a pivot front door, a medium wood front door, grey floor and recessed.
Design ideas for a mid-sized midcentury front door in Philadelphia with white walls, slate floors, a pivot front door, a medium wood front door, grey floor and recessed.
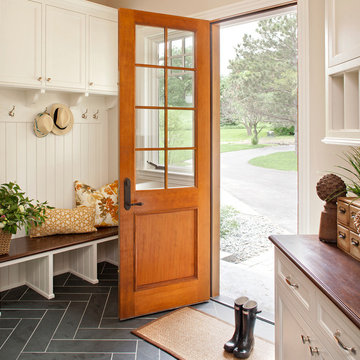
Interior Design: Vivid Interior
Builder: Hendel Homes
Photography: LandMark Photography
Design ideas for a mid-sized traditional mudroom in Minneapolis with beige walls, slate floors, a single front door and a medium wood front door.
Design ideas for a mid-sized traditional mudroom in Minneapolis with beige walls, slate floors, a single front door and a medium wood front door.
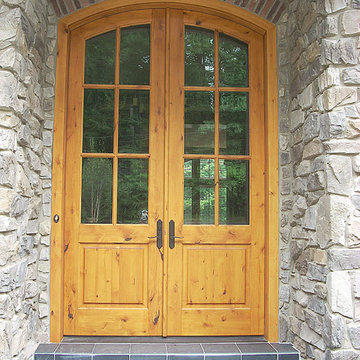
Solid wood custom Knotty Alder arched double entry doors.
Knotty Alder offers a warm, rustic appearance for these doors with its tan-reddish color and the full character of knots, wormholes, and mineral streaks. The design has traditional features such as the arched top, straight glass dividers (called muntins), and raised panels. This door would fit well in any traditional, rustic, country, mediterranean, and even contemporary home.
We make our doors in any size, any design, from any type of wood. Call or visit our website https://www.door.cc
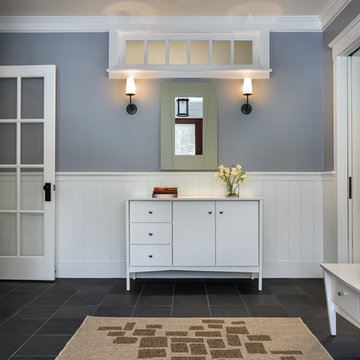
photography by Rob Karosis
Large traditional foyer in Portland Maine with grey walls, slate floors, a single front door and a medium wood front door.
Large traditional foyer in Portland Maine with grey walls, slate floors, a single front door and a medium wood front door.
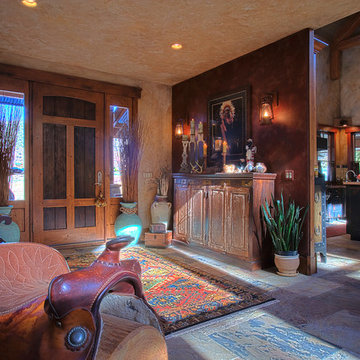
Dick Springgate
Inspiration for a large traditional foyer in Salt Lake City with multi-coloured walls, slate floors, a single front door and a medium wood front door.
Inspiration for a large traditional foyer in Salt Lake City with multi-coloured walls, slate floors, a single front door and a medium wood front door.
Entryway Design Ideas with Slate Floors and a Medium Wood Front Door
1