Entryway Design Ideas with Yellow Walls and a Medium Wood Front Door
Refine by:
Budget
Sort by:Popular Today
1 - 20 of 293 photos
Item 1 of 3
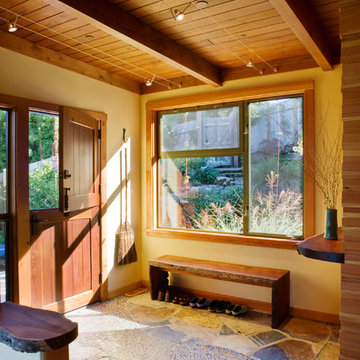
Emily Hagopian, Leger Wanaselja Architecture
This is an example of a mid-sized contemporary foyer in San Francisco with yellow walls, a dutch front door and a medium wood front door.
This is an example of a mid-sized contemporary foyer in San Francisco with yellow walls, a dutch front door and a medium wood front door.
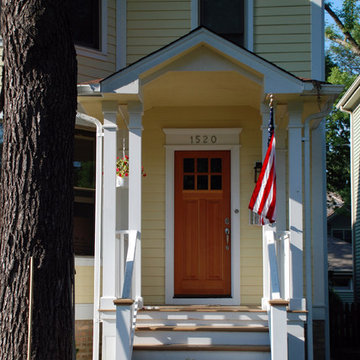
This Wilmette, IL Farm House Style Home was remodeled by Siding & Windows Group with James HardiePlank Select Cedarmill Lap Siding in ColorPlus Technology Color Woodland Cream and HardieTrim Smooth Boards in ColorPlus Technology Color Arctic White. We remodeled the Front Entry Portico with White Wood Columns, HardiePlank Siding and installed a new Roof. Also replaced Front Door.
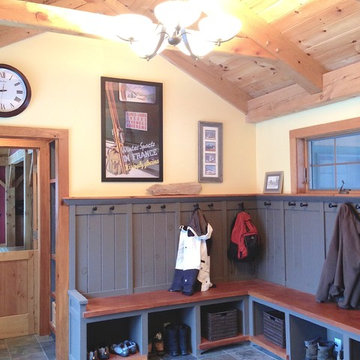
mudroom built-ins with bench and rail road spikes for coat hooks
Design ideas for a mid-sized country mudroom in Burlington with yellow walls, slate floors, a single front door and a medium wood front door.
Design ideas for a mid-sized country mudroom in Burlington with yellow walls, slate floors, a single front door and a medium wood front door.
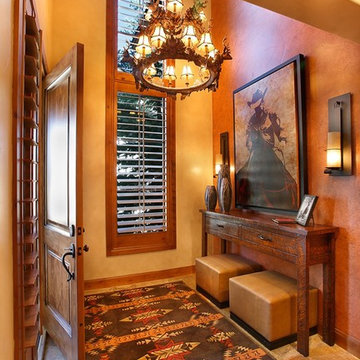
Jim Fairchild / Fairchild Creative, Inc.
This is an example of a mid-sized foyer in Salt Lake City with yellow walls, travertine floors, a single front door and a medium wood front door.
This is an example of a mid-sized foyer in Salt Lake City with yellow walls, travertine floors, a single front door and a medium wood front door.
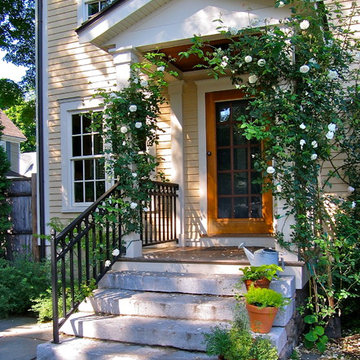
The owners wanted to reclaim the back yard as a garden and outdoor living area, add a garage and improve the service spaces that connected with these new amenities. The house now opens to a lovely dining terrace and garden. A new portico entry connects the exterior spaces to the breakfast area, mudroom and rear stairs.
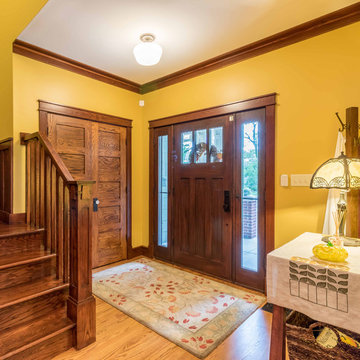
The Entry foyer provides an ample coat closet, as well as space for greeting guests. The unique front door includes operable sidelights for additional light and ventilation. This space opens to the Stair, Den, and Hall which leads to the primary living spaces and core of the home. The Stair includes a comfortable built-in lift-up bench for storage. Beautifully detailed stained oak trim is highlighted throughout the home.
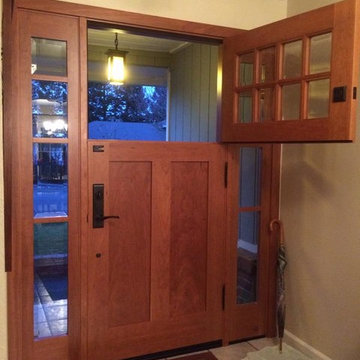
This is an example of a large contemporary front door in San Francisco with a dutch front door, yellow walls and a medium wood front door.
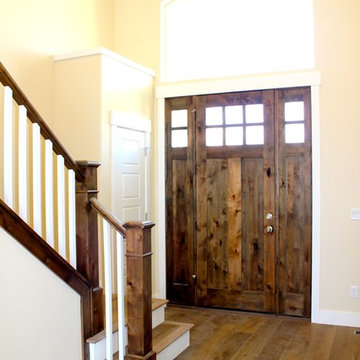
Photo of a large country front door in Salt Lake City with yellow walls, medium hardwood floors, a single front door and a medium wood front door.
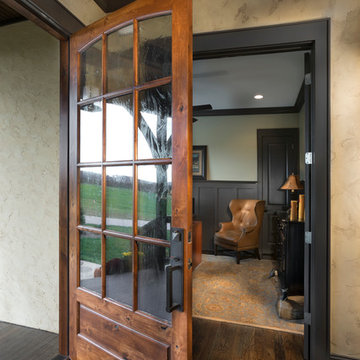
Tim Burleson, The Frontier Group
Small country front door in Other with yellow walls, medium hardwood floors, a single front door and a medium wood front door.
Small country front door in Other with yellow walls, medium hardwood floors, a single front door and a medium wood front door.
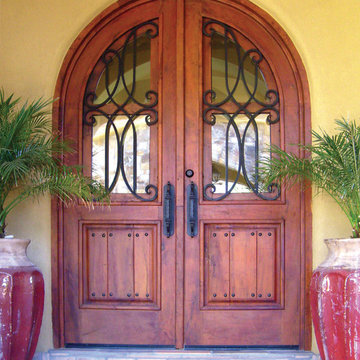
Visit Our Showroom!
15125 North Hayden Road
Scottsdale, AZ 85260
Design ideas for a mid-sized country front door in Phoenix with yellow walls, terra-cotta floors, a double front door and a medium wood front door.
Design ideas for a mid-sized country front door in Phoenix with yellow walls, terra-cotta floors, a double front door and a medium wood front door.
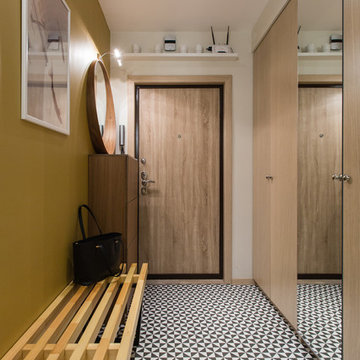
Дмитрий Цыренщиков
Inspiration for a contemporary front door in Saint Petersburg with yellow walls, a single front door, a medium wood front door and multi-coloured floor.
Inspiration for a contemporary front door in Saint Petersburg with yellow walls, a single front door, a medium wood front door and multi-coloured floor.
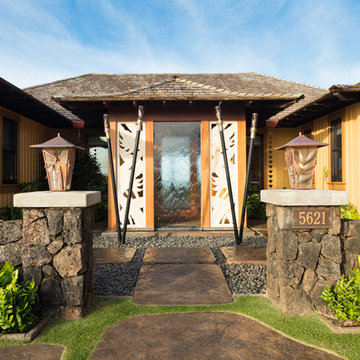
This beautiful tropical home is a mix of traditional plantation and cosmo pacific design. The plantation detailing can be seen in the board and batten walls, shake roofing, and black double hung windows. While the custom tropical light fixtures, stone carved entry panels, wood doors and tiki torches speak to the tropical elegance of the place. At the entrance you are greeted by a floral motif hand carved in Indonesia on white stone panels and a clear glass water wall falling into a splash bowl. The golden yellow of the exterior and the warm reds of the natural hardwood trim is a taste of the design for the whole home which is a mix of warm cozy spaces and tropical luxury.
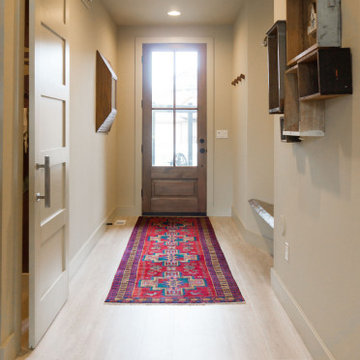
Design ideas for a small eclectic entry hall in Boise with yellow walls, vinyl floors, a single front door, a medium wood front door and beige floor.
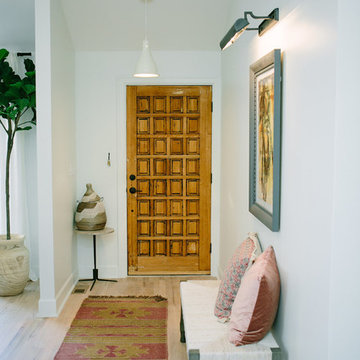
Inspiration for a small foyer in Denver with yellow walls, limestone floors, a pivot front door and a medium wood front door.
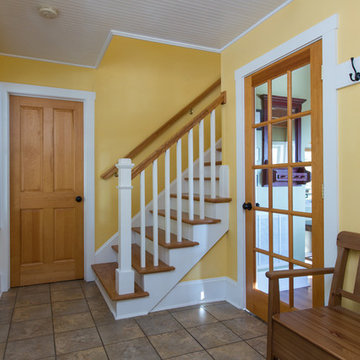
This is an example of a small traditional entry hall in DC Metro with yellow walls, ceramic floors, a single front door, a medium wood front door and brown floor.
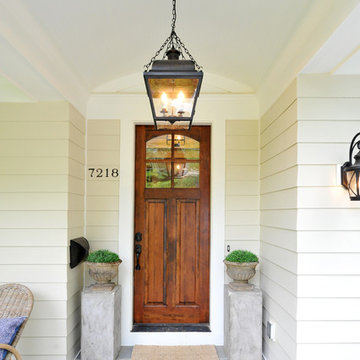
Piers Lamb Photography - Inviting front door with beadboard barrel vault and chandelier.
This is an example of a mid-sized traditional front door in DC Metro with yellow walls, slate floors, a single front door and a medium wood front door.
This is an example of a mid-sized traditional front door in DC Metro with yellow walls, slate floors, a single front door and a medium wood front door.
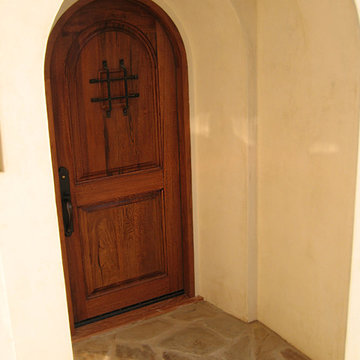
Design Consultant Jeff Doubét is the author of Creating Spanish Style Homes: Before & After – Techniques – Designs – Insights. The 240 page “Design Consultation in a Book” is now available. Please visit SantaBarbaraHomeDesigner.com for more info.
Jeff Doubét specializes in Santa Barbara style home and landscape designs. To learn more info about the variety of custom design services I offer, please visit SantaBarbaraHomeDesigner.com
Jeff Doubét is the Founder of Santa Barbara Home Design - a design studio based in Santa Barbara, California USA.
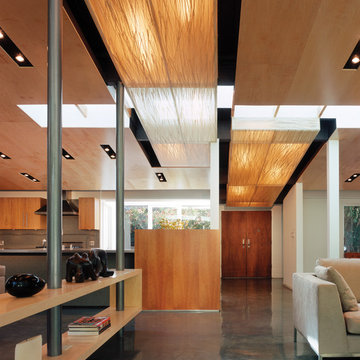
View to entry with custom fabricated light box and intersecting skylight.
Design ideas for a mid-sized modern entry hall in Los Angeles with yellow walls, concrete floors, a double front door and a medium wood front door.
Design ideas for a mid-sized modern entry hall in Los Angeles with yellow walls, concrete floors, a double front door and a medium wood front door.
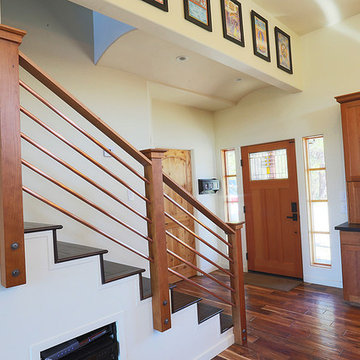
copper railing
Photo of a mid-sized traditional foyer in Sacramento with yellow walls, dark hardwood floors, a single front door and a medium wood front door.
Photo of a mid-sized traditional foyer in Sacramento with yellow walls, dark hardwood floors, a single front door and a medium wood front door.
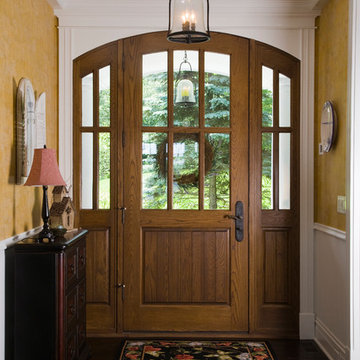
http://www.pickellbuilders.com. Photography by Linda Oyama Bryan. Arch Top White Oak Front Door with Side Lights and Ashley Norton Hardware, distressed dark stained white oak floors.
Entryway Design Ideas with Yellow Walls and a Medium Wood Front Door
1