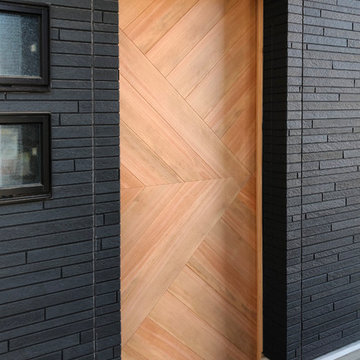Entryway Design Ideas with a Medium Wood Front Door
Refine by:
Budget
Sort by:Popular Today
1 - 20 of 64 photos
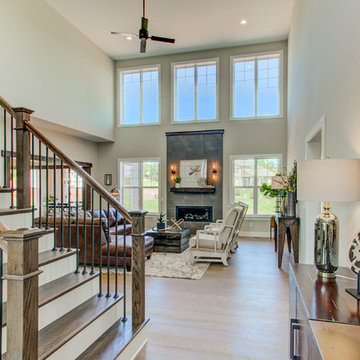
This 2-story home with first-floor owner’s suite includes a 3-car garage and an inviting front porch. A dramatic 2-story ceiling welcomes you into the foyer where hardwood flooring extends throughout the main living areas of the home including the dining room, great room, kitchen, and breakfast area. The foyer is flanked by the study to the right and the formal dining room with stylish coffered ceiling and craftsman style wainscoting to the left. The spacious great room with 2-story ceiling includes a cozy gas fireplace with custom tile surround. Adjacent to the great room is the kitchen and breakfast area. The kitchen is well-appointed with Cambria quartz countertops with tile backsplash, attractive cabinetry and a large pantry. The sunny breakfast area provides access to the patio and backyard. The owner’s suite with includes a private bathroom with 6’ tile shower with a fiberglass base, free standing tub, and an expansive closet. The 2nd floor includes a loft, 2 additional bedrooms and 2 full bathrooms.
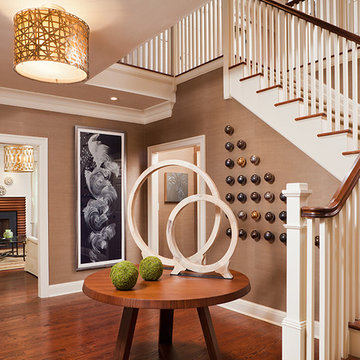
modern farm house foyer with grasscloth walls and cherry wood floors. stairway modern stripe runner surrounded by shaker style wood railing. center hall cherry top table accented with dual horn ring sculptures. walls adorned with modern metal sphere art installation, flanked by black and white modern art. lighting is a metal wrapped linen drum shade fixture.
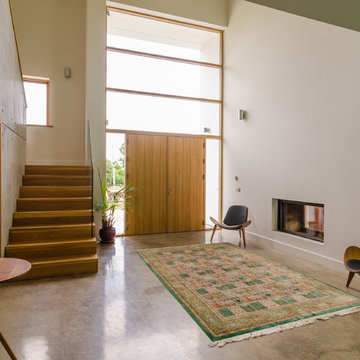
Gary Quigg Photography
Inspiration for a contemporary foyer in Belfast with white walls, concrete floors, a double front door and a medium wood front door.
Inspiration for a contemporary foyer in Belfast with white walls, concrete floors, a double front door and a medium wood front door.
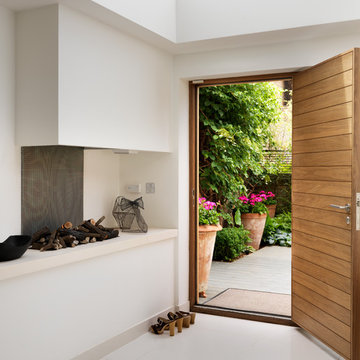
Design ideas for a contemporary entry hall in London with white walls, a single front door, a medium wood front door and white floor.
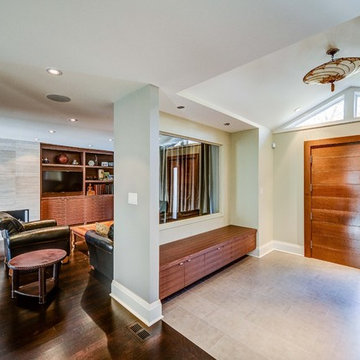
Caralyn Ing Photography-
Contemporary entryway in Toronto with a single front door and a medium wood front door.
Contemporary entryway in Toronto with a single front door and a medium wood front door.
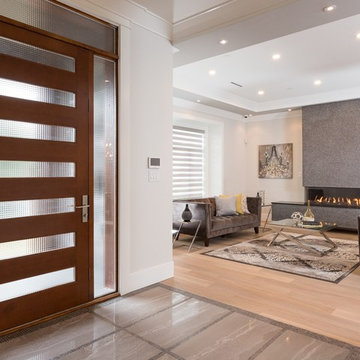
Tiled inset entry floor.
Photo of a mid-sized contemporary front door in Vancouver with grey walls, porcelain floors, a single front door and a medium wood front door.
Photo of a mid-sized contemporary front door in Vancouver with grey walls, porcelain floors, a single front door and a medium wood front door.
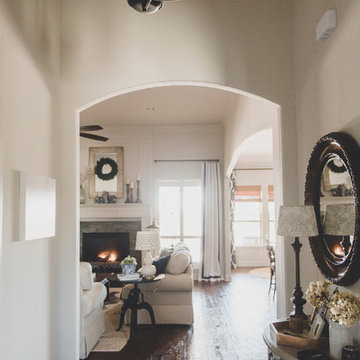
breelinne.com
Inspiration for a country front door in Dallas with white walls, dark hardwood floors, a single front door and a medium wood front door.
Inspiration for a country front door in Dallas with white walls, dark hardwood floors, a single front door and a medium wood front door.
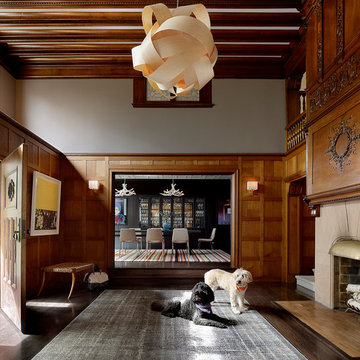
Inspiration for a large transitional foyer in San Francisco with a medium wood front door, white walls, dark hardwood floors and a single front door.
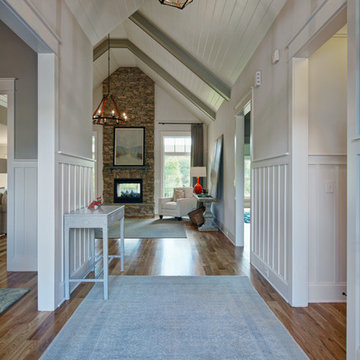
J. Sinclair
This is an example of a mid-sized arts and crafts foyer in Other with a double front door, a medium wood front door, beige walls and dark hardwood floors.
This is an example of a mid-sized arts and crafts foyer in Other with a double front door, a medium wood front door, beige walls and dark hardwood floors.
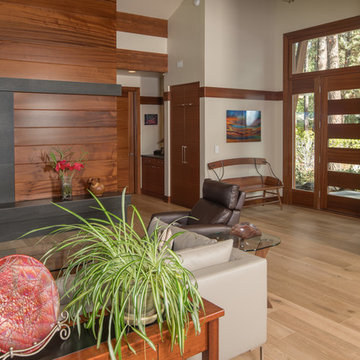
The entry opens to the home's great room creating separation but the feeling of openness and expanded space. The front door is also crafted from sapele and features the same horizontal graining as seen throughout the home.
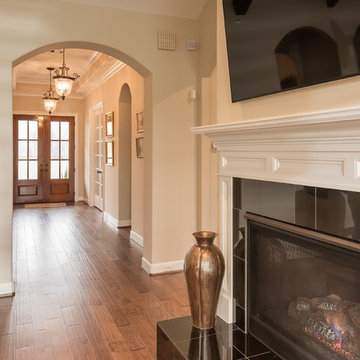
Steve Chenn
This is an example of a mid-sized traditional foyer in Houston with beige walls, medium hardwood floors, a double front door and a medium wood front door.
This is an example of a mid-sized traditional foyer in Houston with beige walls, medium hardwood floors, a double front door and a medium wood front door.
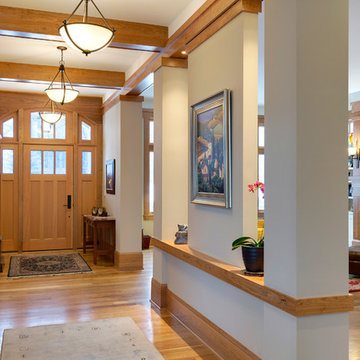
Design: RDS Architects | Photography: Spacecrafting Photography
Photo of a large transitional entry hall in Minneapolis with beige walls, medium hardwood floors, a single front door and a medium wood front door.
Photo of a large transitional entry hall in Minneapolis with beige walls, medium hardwood floors, a single front door and a medium wood front door.
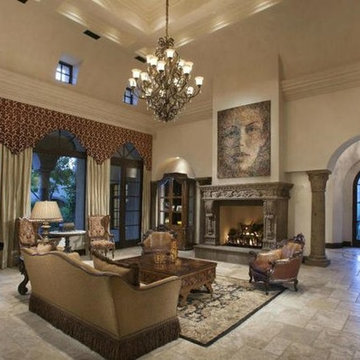
Double doors are a great way to add elegance to a space or to make an entrance seem more grand.
Want more inspiring photos? Follow us on Facebook, Twitter, Pinterest and Instagram!
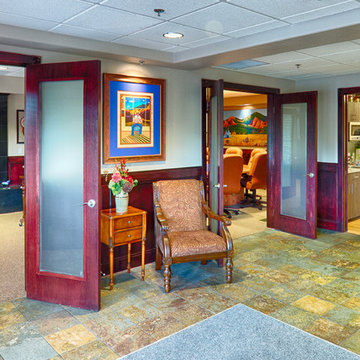
This office entryway is part of the stylish design of the 9,000 square foot building.
Photo of a large foyer in Denver with white walls, ceramic floors, a double front door and a medium wood front door.
Photo of a large foyer in Denver with white walls, ceramic floors, a double front door and a medium wood front door.
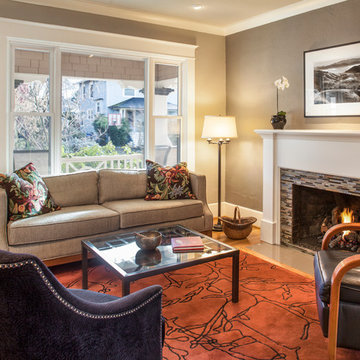
Photo of a mid-sized arts and crafts front door in Portland with grey walls, light hardwood floors, a single front door and a medium wood front door.
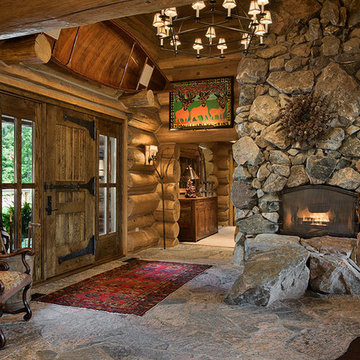
Roger Wade, photographer
Design ideas for an expansive country foyer in Chicago with brown walls, a single front door and a medium wood front door.
Design ideas for an expansive country foyer in Chicago with brown walls, a single front door and a medium wood front door.
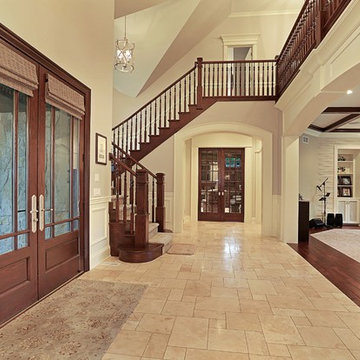
Entryway and main staircase with walnut balusters and a walnut front door
Large traditional foyer in Chicago with pink walls, ceramic floors, a double front door and a medium wood front door.
Large traditional foyer in Chicago with pink walls, ceramic floors, a double front door and a medium wood front door.
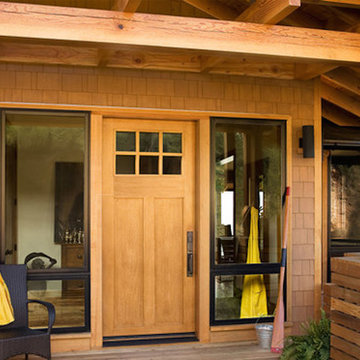
Design ideas for a mid-sized country front door in Charleston with a single front door and a medium wood front door.
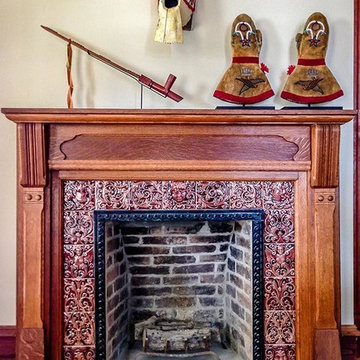
Originally designed by Victoria architect, James Hull in 1892, this two-story Shingle-Style house had long been abandoned and neglected, until the current owner purchased the home in 2007. The house is an important resource in the history of Cuero, Texas. It is a distinctive, late Victorian residence that complements the various architectural styles found in the Terrell-Reuss National Register District in Cuero, Texas. The style of the house is based upon a Queen Anne floor plan, but has strong Shingle style elements and several Colonial Revival details that make it unique to Cuero and South Texas. The design for the house skillfully merged the complex geometries and numerous diverse materials into a consummate Victorian composition. Fisher Heck was commissioned to restore the house in 2009. Almost everything inside and outside the house, down to the studs, had to be rebuilt or refinished. All work was done in conjunction with the Secretary of Interior's Standards for Historic Restoration.
Entryway Design Ideas with a Medium Wood Front Door
1
