Entryway Design Ideas with a Dark Wood Front Door and a Metal Front Door
Refine by:
Budget
Sort by:Popular Today
1 - 20 of 20,717 photos
Item 1 of 3

Entry with custom rug
This is an example of a large contemporary foyer in Sydney with white walls, dark hardwood floors, a single front door and a dark wood front door.
This is an example of a large contemporary foyer in Sydney with white walls, dark hardwood floors, a single front door and a dark wood front door.
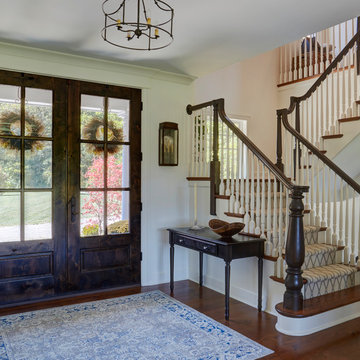
Front door is a pair of 36" x 96" x 2 1/4" DSA Master Crafted Door with 3-point locking mechanism, (6) divided lites, and (1) raised panel at lower part of the doors in knotty alder. Photo by Mike Kaskel
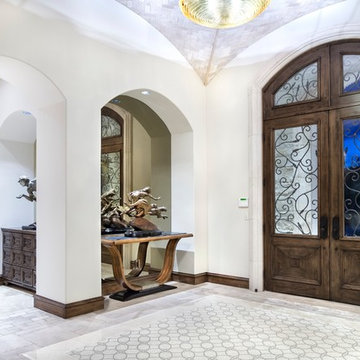
Photography: Piston Design
Inspiration for a large foyer in Austin with a double front door and a dark wood front door.
Inspiration for a large foyer in Austin with a double front door and a dark wood front door.
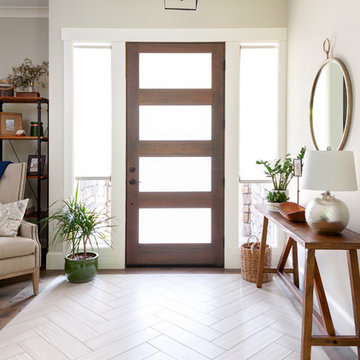
Christian J Anderson Photography
Design ideas for a mid-sized modern foyer in Seattle with grey walls, a single front door, a dark wood front door, medium hardwood floors and brown floor.
Design ideas for a mid-sized modern foyer in Seattle with grey walls, a single front door, a dark wood front door, medium hardwood floors and brown floor.
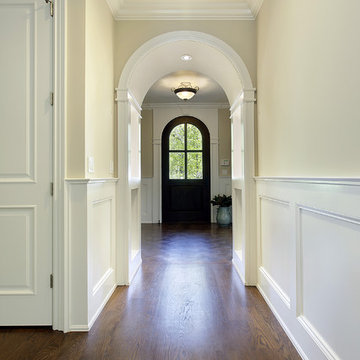
Foyer
Design ideas for a mid-sized traditional entry hall in Chicago with beige walls, a single front door, medium hardwood floors and a dark wood front door.
Design ideas for a mid-sized traditional entry hall in Chicago with beige walls, a single front door, medium hardwood floors and a dark wood front door.
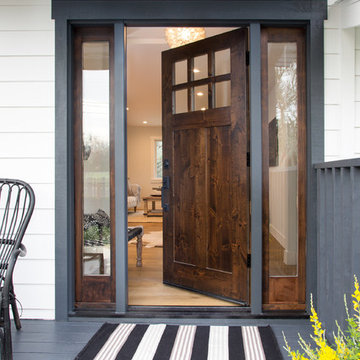
Marcell Puzsar, Bright Room Photography
Inspiration for a mid-sized country front door in San Francisco with a single front door, a dark wood front door, beige floor and medium hardwood floors.
Inspiration for a mid-sized country front door in San Francisco with a single front door, a dark wood front door, beige floor and medium hardwood floors.

Photo by Read McKendree
Design ideas for a country foyer in Burlington with beige walls, a single front door, a dark wood front door, grey floor, timber and wood walls.
Design ideas for a country foyer in Burlington with beige walls, a single front door, a dark wood front door, grey floor, timber and wood walls.
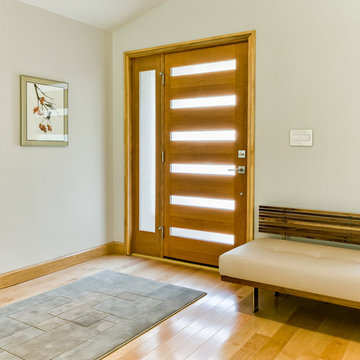
Design ideas for a large modern front door in Columbus with light hardwood floors, a single front door, a dark wood front door and beige walls.
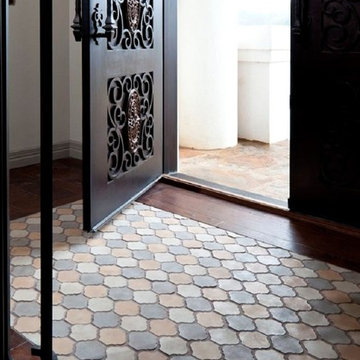
Traditional entryway in Austin with white walls, terra-cotta floors, a double front door and a metal front door.
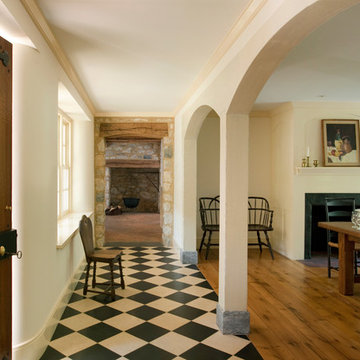
Eric Roth
Traditional foyer in Philadelphia with beige walls, marble floors, a single front door and a dark wood front door.
Traditional foyer in Philadelphia with beige walls, marble floors, a single front door and a dark wood front door.
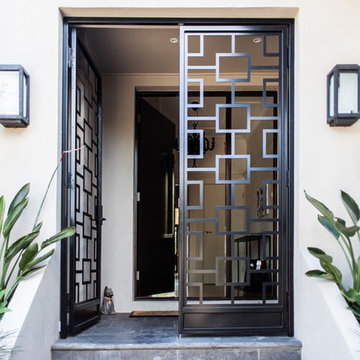
This is an example of a contemporary front door in Melbourne with a double front door and a metal front door.
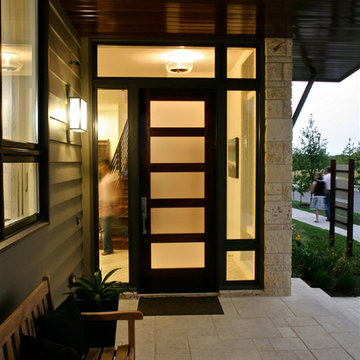
5 glass panels, contemporary entry door with dual insulated satin Low-E glass.
This is an example of a mid-sized contemporary front door in Austin with a single front door, a dark wood front door and beige walls.
This is an example of a mid-sized contemporary front door in Austin with a single front door, a dark wood front door and beige walls.
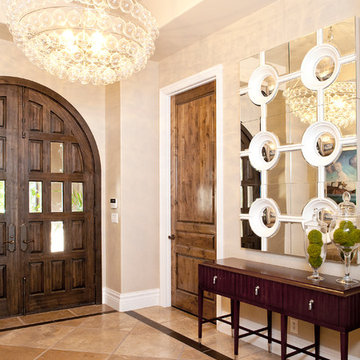
Jim Decker
Design ideas for a mid-sized contemporary foyer in Las Vegas with a dark wood front door, a double front door, marble floors and brown floor.
Design ideas for a mid-sized contemporary foyer in Las Vegas with a dark wood front door, a double front door, marble floors and brown floor.

Photo of a large country foyer in Houston with white walls, medium hardwood floors, a double front door, a dark wood front door, brown floor and wood walls.

Lowell Custom Homes, Lake Geneva, WI
Entry way with double doors and sidelights open to cable stair railings on a floating staircase.
Photo of a large contemporary foyer in Milwaukee with beige walls, dark hardwood floors, a double front door, a dark wood front door and vaulted.
Photo of a large contemporary foyer in Milwaukee with beige walls, dark hardwood floors, a double front door, a dark wood front door and vaulted.

This spacious mudroom in Scotch Plains, NJ, provided plenty of storage for a growing family. Drawers, locker doors with screen openings and high shelves provided enabled the mudroom to maintain a tidy appearance. Galaxy Construction, In House Photography.
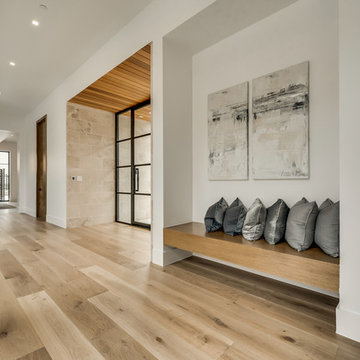
Design ideas for a large contemporary entry hall in Dallas with a pivot front door and a metal front door.
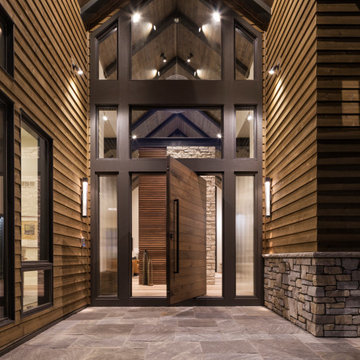
Design ideas for an expansive modern front door in Minneapolis with a pivot front door, a dark wood front door, light hardwood floors and brown floor.
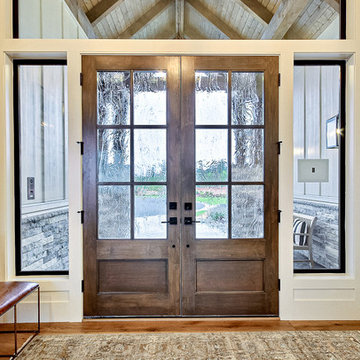
Inspired by the majesty of the Northern Lights and this family's everlasting love for Disney, this home plays host to enlighteningly open vistas and playful activity. Like its namesake, the beloved Sleeping Beauty, this home embodies family, fantasy and adventure in their truest form. Visions are seldom what they seem, but this home did begin 'Once Upon a Dream'. Welcome, to The Aurora.
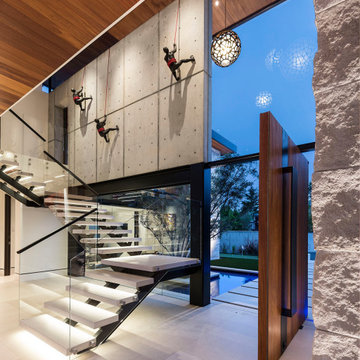
This is an example of a contemporary entryway in Boise with a pivot front door, a dark wood front door and grey floor.
Entryway Design Ideas with a Dark Wood Front Door and a Metal Front Door
1