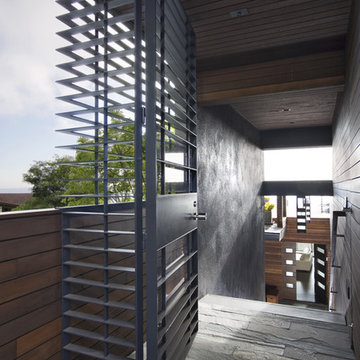Entryway Design Ideas with a Yellow Front Door and a Metal Front Door
Refine by:
Budget
Sort by:Popular Today
1 - 20 of 3,619 photos
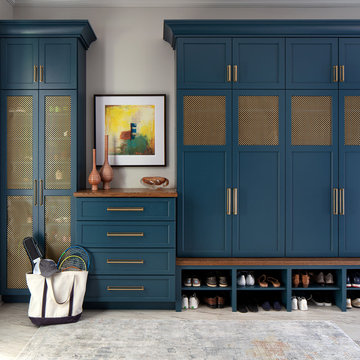
The mudroom entry off the garage is expansive and houses a dog washing station, a second laundry for pool towels and muddy athletic clothing. We did gorgeous custom cabinetry in this pretty teal color with the gold decorative metal screening to allow the lockers to breath.
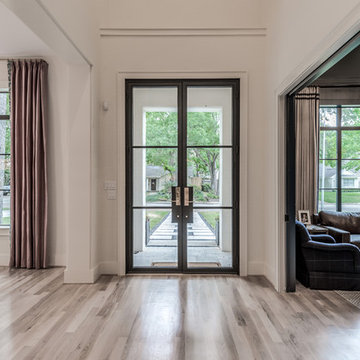
Starlight Images, Inc
This is an example of an expansive transitional entryway in Houston with white walls, light hardwood floors, a double front door, a metal front door and beige floor.
This is an example of an expansive transitional entryway in Houston with white walls, light hardwood floors, a double front door, a metal front door and beige floor.

Design ideas for a mid-sized midcentury front door in Sussex with orange walls, light hardwood floors, a single front door, a metal front door, brown floor and panelled walls.
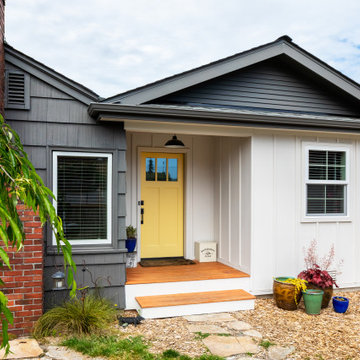
Black and white farmhouse exterior with entryway and yellow front door
This is an example of a mid-sized country entryway in Seattle with a single front door and a yellow front door.
This is an example of a mid-sized country entryway in Seattle with a single front door and a yellow front door.
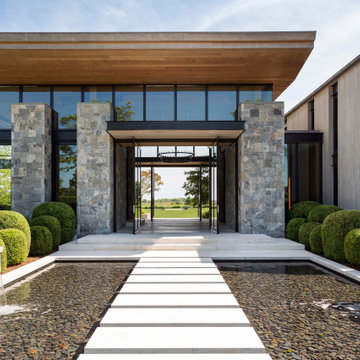
Photo of an expansive contemporary front door in New York with a pivot front door, a metal front door, grey walls, concrete floors and grey floor.
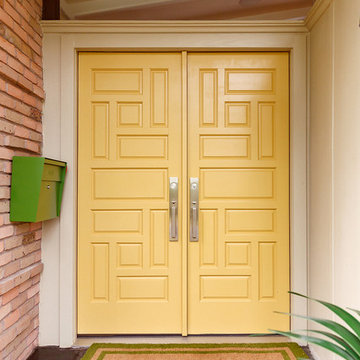
Mid-century modern double front doors, carved with geometric shapes and accented with green mailbox and custom doormat. Paint is by Farrow and Ball and the mailbox is from Schoolhouse lighting and fixtures.
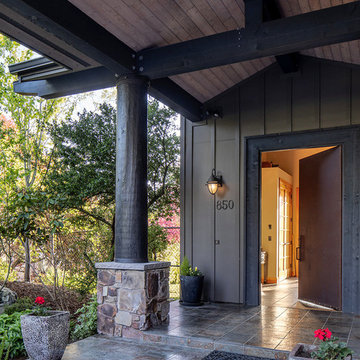
Core ten pivot entry door opening to foyer.
Design ideas for a mid-sized eclectic front door in Seattle with grey walls, slate floors, a pivot front door, a metal front door and brown floor.
Design ideas for a mid-sized eclectic front door in Seattle with grey walls, slate floors, a pivot front door, a metal front door and brown floor.
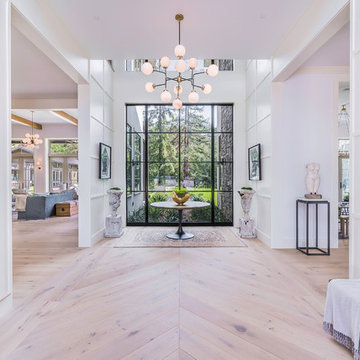
Blake Worthington, Rebecca Duke
Inspiration for an expansive contemporary foyer in Los Angeles with white walls, light hardwood floors, a metal front door and a double front door.
Inspiration for an expansive contemporary foyer in Los Angeles with white walls, light hardwood floors, a metal front door and a double front door.
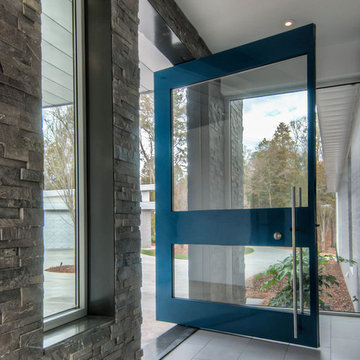
Photo of a mid-sized modern foyer in Charlotte with white walls, ceramic floors, a pivot front door, a metal front door and grey floor.
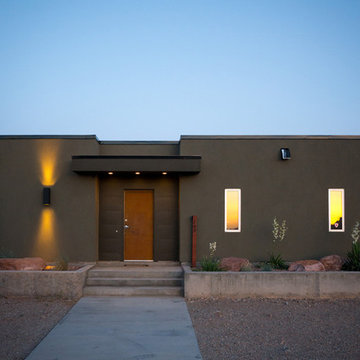
Erich Remash Architect
Photo of a contemporary front door in Seattle with green walls, concrete floors, a single front door and a metal front door.
Photo of a contemporary front door in Seattle with green walls, concrete floors, a single front door and a metal front door.
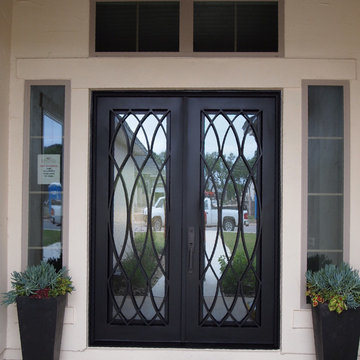
Wrought Iron Double Door - Elliptic by Porte, Color Black, Clear Glass.
This is an example of a small traditional entryway in Austin with concrete floors, a double front door, a metal front door and beige walls.
This is an example of a small traditional entryway in Austin with concrete floors, a double front door, a metal front door and beige walls.
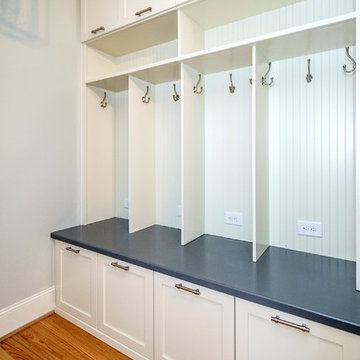
This is an example of a mid-sized contemporary mudroom in Raleigh with grey walls, medium hardwood floors, a single front door and a metal front door.
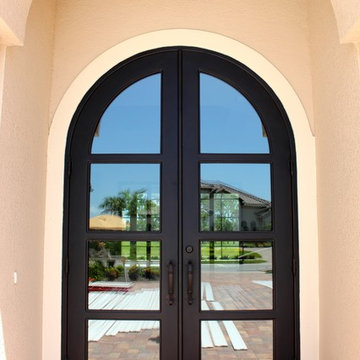
Another iteration of our popular contemporary design...still as beautiful as ever!
Large contemporary front door in Miami with a double front door and a metal front door.
Large contemporary front door in Miami with a double front door and a metal front door.
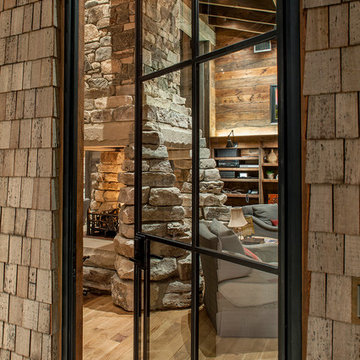
Rehme Steel Windows & Doors
Don B. McDonald, Architect
TMD Builders
Thomas McConnell Photography
Country entryway in Austin with medium hardwood floors, a single front door and a metal front door.
Country entryway in Austin with medium hardwood floors, a single front door and a metal front door.
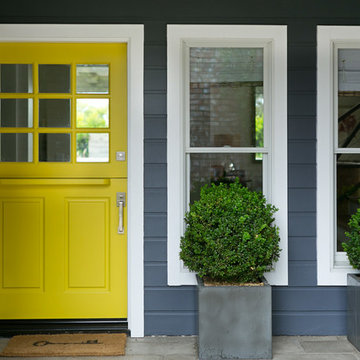
www.nicholasgingold.com
Inspiration for a transitional front door in Orange County with a dutch front door and a yellow front door.
Inspiration for a transitional front door in Orange County with a dutch front door and a yellow front door.
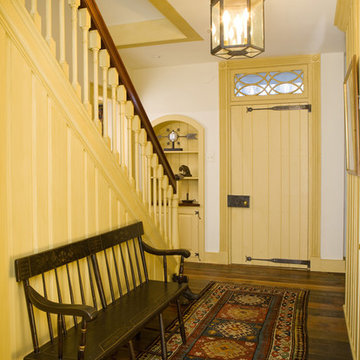
Photographer: Jim Graham
Inspiration for a mid-sized country entry hall in Philadelphia with white walls, a single front door, a yellow front door and medium hardwood floors.
Inspiration for a mid-sized country entry hall in Philadelphia with white walls, a single front door, a yellow front door and medium hardwood floors.
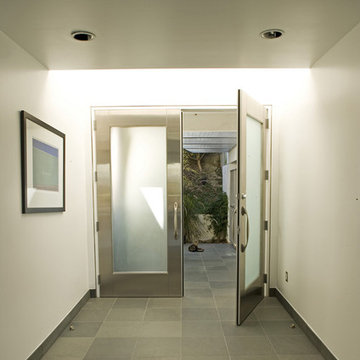
Design ideas for a modern entryway in Los Angeles with white walls, a double front door, a metal front door and slate floors.
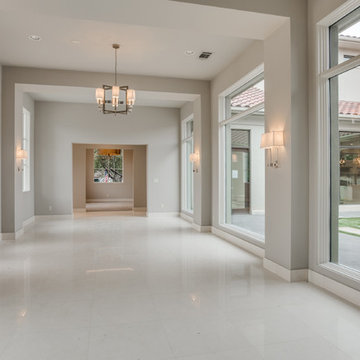
Entry
Large transitional foyer in Dallas with grey walls, limestone floors, a double front door, a metal front door and white floor.
Large transitional foyer in Dallas with grey walls, limestone floors, a double front door, a metal front door and white floor.
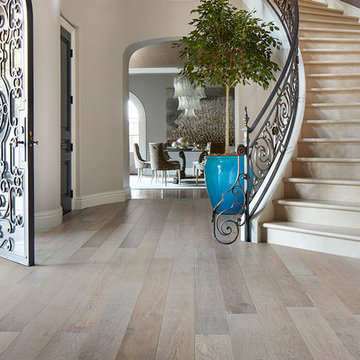
This is an example of a mid-sized transitional foyer in Phoenix with grey walls, medium hardwood floors, a single front door, beige floor and a metal front door.
Entryway Design Ideas with a Yellow Front Door and a Metal Front Door
1
