Entryway Design Ideas with a Metal Front Door
Refine by:
Budget
Sort by:Popular Today
141 - 160 of 3,099 photos
Item 1 of 2
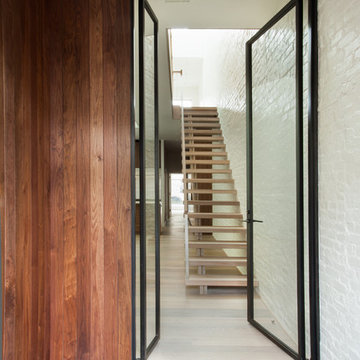
Peter Dressel, Photography
Behin + Ha, Designers
Small modern front door in New York with white walls, light hardwood floors, a double front door and a metal front door.
Small modern front door in New York with white walls, light hardwood floors, a double front door and a metal front door.
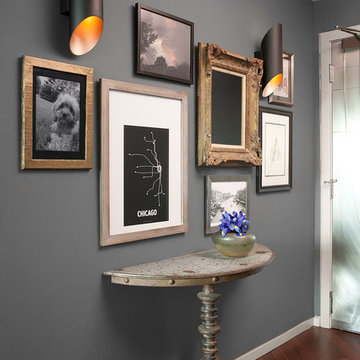
Photographer-Janet Mesic Mackie
This is an example of a small transitional foyer in Chicago with brown walls, dark hardwood floors, a single front door and a metal front door.
This is an example of a small transitional foyer in Chicago with brown walls, dark hardwood floors, a single front door and a metal front door.
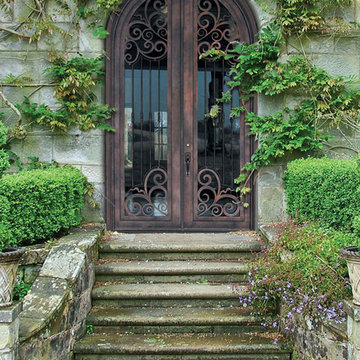
Buffalo Forge Steel Doors
Make a Buffalo Forge Wrought Iron entry door the centerpiece of your home. Every door is handmade by skilled artisans using techniques past on from one generation to the next. Each of our iron door designs is a perfect mixture of elegant high-end style and just the right amount of rustic charm. Providing a perfect blend of strength and beauty.

This is an example of an expansive modern front door in Charleston with white walls, concrete floors, a pivot front door, a metal front door, grey floor, vaulted and brick walls.
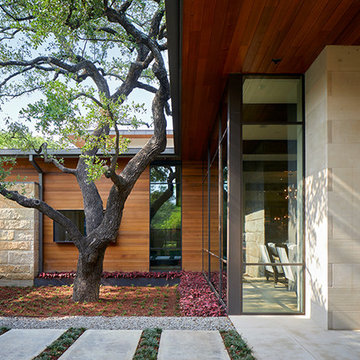
Located on prestigious Strait Lane in Dallas, Texas, this regional contemporary residence nestles and wraps its roots throughout the mature oak trees, appearing as if it has been merged to this site for quite some time in this beautiful, unpredictable park-like setting.
Photo Credit: Dror Baldinger
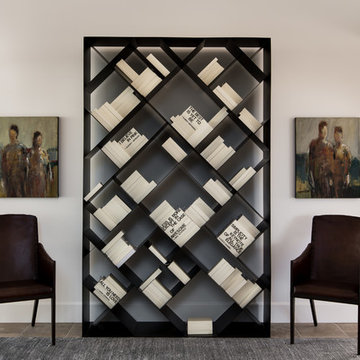
Using one color for display can make anything look chic and modern. Photos by: Rod Foster
Photo of a large transitional foyer in Orange County with white walls, limestone floors, a double front door and a metal front door.
Photo of a large transitional foyer in Orange County with white walls, limestone floors, a double front door and a metal front door.
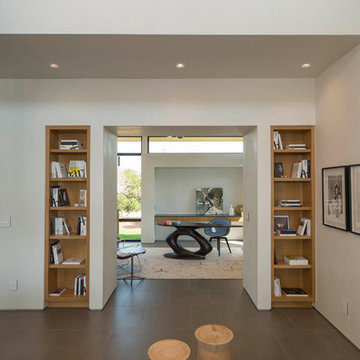
Nestled in the hill country along Redbud Trail, this home sits on top of a ridge and is defined by its views. The drop-off in the sloping terrain is enhanced by a low-slung building form, creating its own drama through expressive angles in the living room and each bedroom as they turn to face the landscape. Deep overhangs follow the perimeter of the house to create shade and shelter along the outdoor spaces.
Photography by Paul Bardagjy
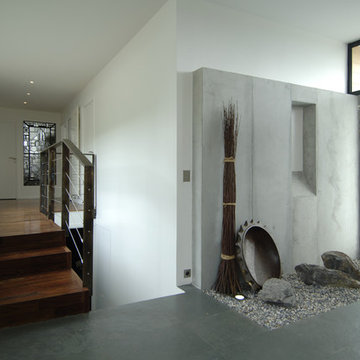
Pascal Quennehen
Design ideas for a large modern foyer in Paris with slate floors, a pivot front door, a metal front door, white walls and grey floor.
Design ideas for a large modern foyer in Paris with slate floors, a pivot front door, a metal front door, white walls and grey floor.
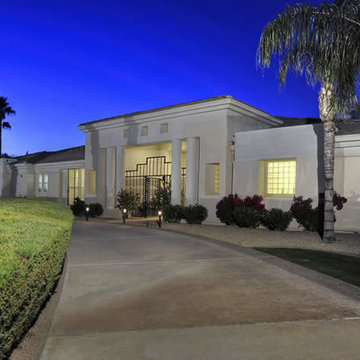
Home by FratanLuxury homes with custom driveways by Fratantoni Interior Designers.
Follow us on Pinterest, Twitter, Facebook and Instagram for more inspirational photos! toni Interior Designers.
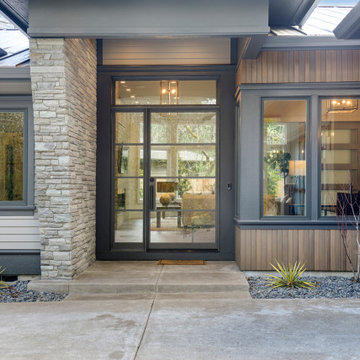
Design ideas for a large modern front door in Portland with grey walls, light hardwood floors, a single front door, a metal front door and grey floor.
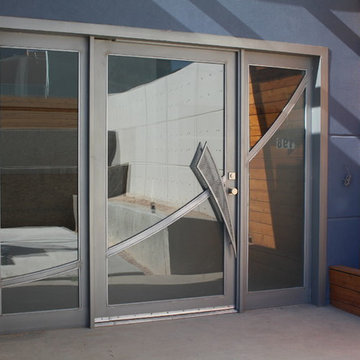
Custom Iron Main Entry Door
photo by Pelon Saenz
This is an example of a large modern front door in Other with blue walls, concrete floors, a pivot front door, a metal front door and grey floor.
This is an example of a large modern front door in Other with blue walls, concrete floors, a pivot front door, a metal front door and grey floor.
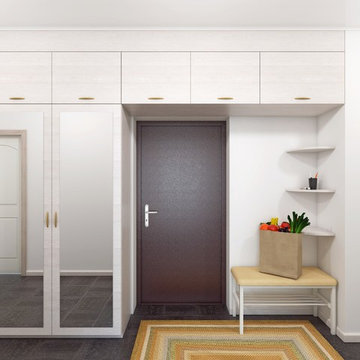
Яркий ковер украшает прихожую и акцентирует на себе внимание.
Photo of a small transitional entry hall in Other with beige walls, ceramic floors, a single front door, a metal front door and brown floor.
Photo of a small transitional entry hall in Other with beige walls, ceramic floors, a single front door, a metal front door and brown floor.
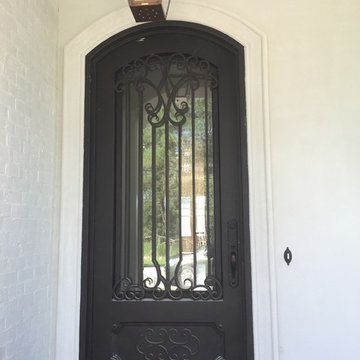
This beautiful single door in Covington, LA is the definition of elegance. Make sure your home lives up to this new standard. Suncoastirondoors.com has a ton of great design ideas to make this happen!
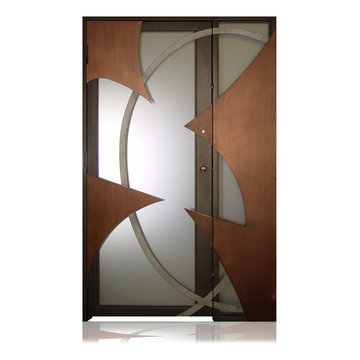
Iron, Hardware: 1.- Door Viewer XtraScope with 2 extensions for 3" thickness, 2. MB Roller Catch, Hinges: 3.- Heavy Duty Hinges, Exterior Door
Unit Dimensions: 63" x 100" (Door and Sidelights), *Custom sizes are also available on order. Handles and some custom features are not included, Please request a quote to our sales department.
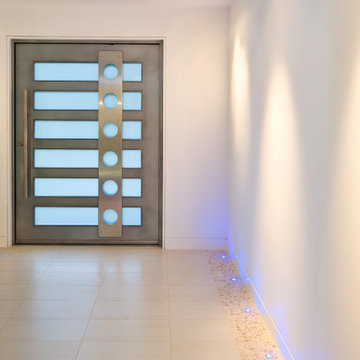
Erik Lubbock
This is an example of a modern front door in Portland with white walls, a single front door and a metal front door.
This is an example of a modern front door in Portland with white walls, a single front door and a metal front door.
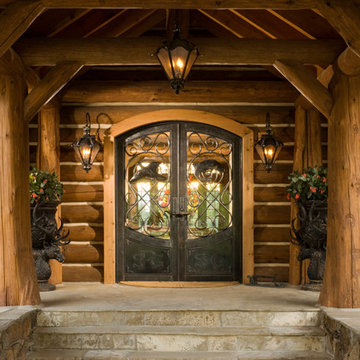
Dramatic entry gives arriving guests plenty to look at.
Architectural services provided by: Kibo Group Architecture (Part of the Rocky Mountain Homes Family of Companies)
Photos provided by: Longviews Studios
Construction services provided by: Malmquist Construction.
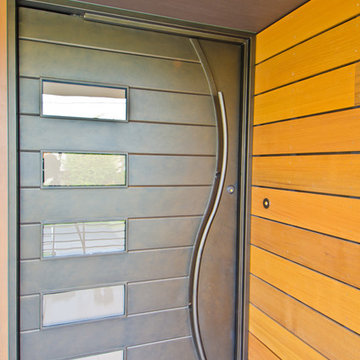
Custom Contemporary Home in a Northwest Modern Style utilizing warm natural materials such as cedar rainscreen siding, douglas fir beams, ceilings and cabinetry to soften the hard edges and clean lines generated with durable materials such as quartz counters, porcelain tile floors, custom steel railings and cast-in-place concrete hardscapes.
Photographs by Miguel Edwards
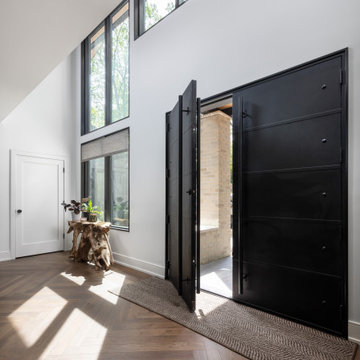
Our clients relocated to Ann Arbor and struggled to find an open layout home that was fully functional for their family. We worked to create a modern inspired home with convenient features and beautiful finishes.
This 4,500 square foot home includes 6 bedrooms, and 5.5 baths. In addition to that, there is a 2,000 square feet beautifully finished basement. It has a semi-open layout with clean lines to adjacent spaces, and provides optimum entertaining for both adults and kids.
The interior and exterior of the home has a combination of modern and transitional styles with contrasting finishes mixed with warm wood tones and geometric patterns.
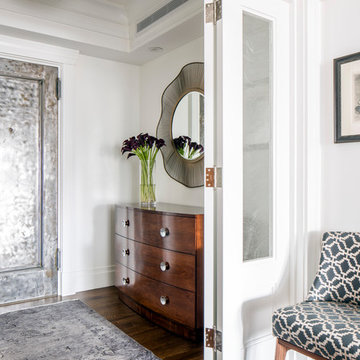
TEAM
Architect and Interior Design: LDa Architecture & Interiors
Builder: Debono Brothers Builders & Developers, Inc.
Photographer: Sean Litchfield Photography
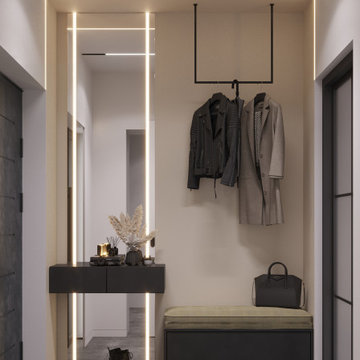
Inspiration for a mid-sized contemporary mudroom in Other with beige walls, porcelain floors, a single front door, a metal front door and grey floor.
Entryway Design Ideas with a Metal Front Door
8