Entryway Design Ideas with a Pivot Front Door and a Metal Front Door
Refine by:
Budget
Sort by:Popular Today
1 - 20 of 290 photos
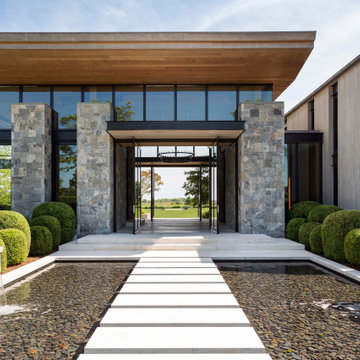
Photo of an expansive contemporary front door in New York with a pivot front door, a metal front door, grey walls, concrete floors and grey floor.
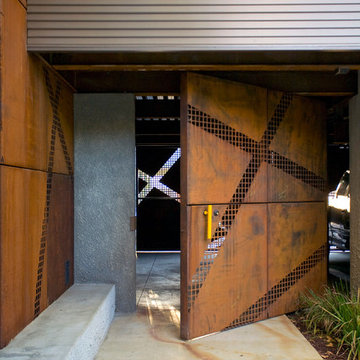
Mark Peters Photo
Inspiration for an industrial front door in Sacramento with a pivot front door and a metal front door.
Inspiration for an industrial front door in Sacramento with a pivot front door and a metal front door.
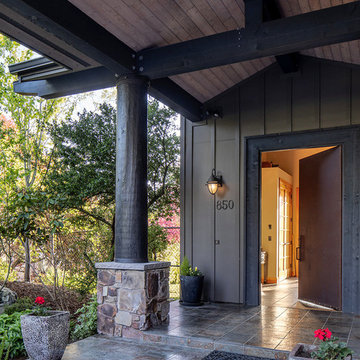
Core ten pivot entry door opening to foyer.
Design ideas for a mid-sized eclectic front door in Seattle with grey walls, slate floors, a pivot front door, a metal front door and brown floor.
Design ideas for a mid-sized eclectic front door in Seattle with grey walls, slate floors, a pivot front door, a metal front door and brown floor.
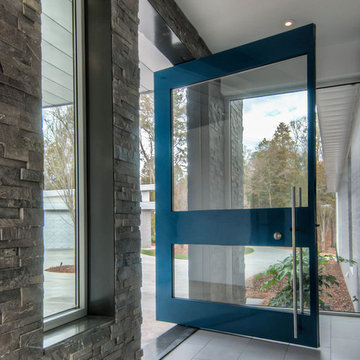
Photo of a mid-sized modern foyer in Charlotte with white walls, ceramic floors, a pivot front door, a metal front door and grey floor.
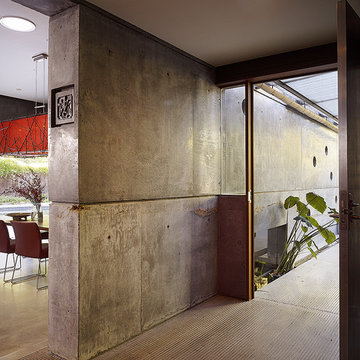
Fu-Tung Cheng, CHENG Design
• Interior View of Front Pivot Door and 12" thick concrete wall, House 6 concrete and wood home
House 6, is Cheng Design’s sixth custom home project, was redesigned and constructed from top-to-bottom. The project represents a major career milestone thanks to the unique and innovative use of concrete, as this residence is one of Cheng Design’s first-ever ‘hybrid’ structures, constructed as a combination of wood and concrete.
Photography: Matthew Millman
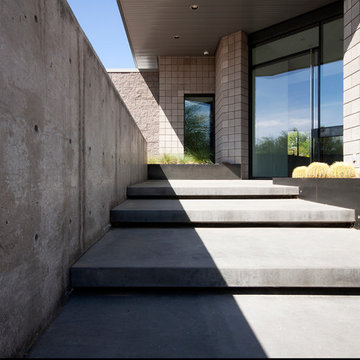
Exterior floating concrete steps redefine this existing entry. New hot rolled steel planter boxes and an exposed cast in place concrete wall help create a sense of arrival. Photos by Chen + Suchart Studio LLC
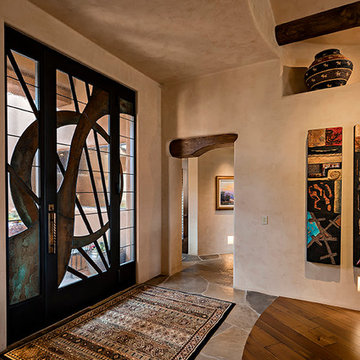
Inspiration for a contemporary front door in Phoenix with a pivot front door and a metal front door.
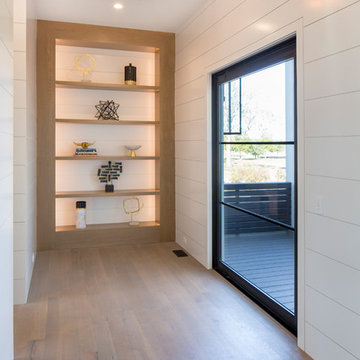
Matthew Scott Photographer Inc.
Inspiration for an expansive contemporary front door in Charleston with white walls, medium hardwood floors, a pivot front door, a metal front door and grey floor.
Inspiration for an expansive contemporary front door in Charleston with white walls, medium hardwood floors, a pivot front door, a metal front door and grey floor.
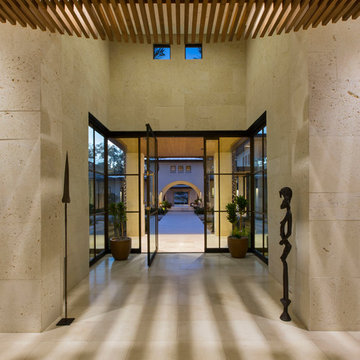
Mark Knight Photography
Large contemporary foyer in Austin with beige walls, travertine floors, a pivot front door and a metal front door.
Large contemporary foyer in Austin with beige walls, travertine floors, a pivot front door and a metal front door.
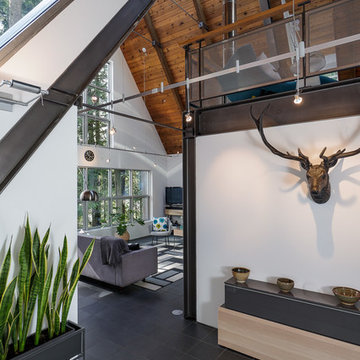
A dramatic chalet made of steel and glass. Designed by Sandler-Kilburn Architects, it is awe inspiring in its exquisitely modern reincarnation. Custom walnut cabinets frame the kitchen, a Tulikivi soapstone fireplace separates the space, a stainless steel Japanese soaking tub anchors the master suite. For the car aficionado or artist, the steel and glass garage is a delight and has a separate meter for gas and water. Set on just over an acre of natural wooded beauty adjacent to Mirrormont.
Fred Uekert-FJU Photo
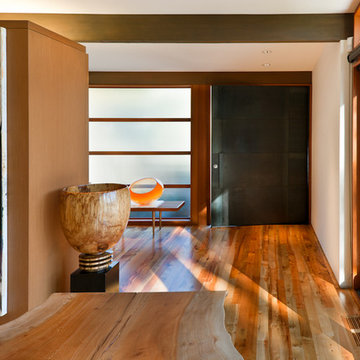
Lara Swimmer
Photo of a midcentury entryway in Seattle with a metal front door and a pivot front door.
Photo of a midcentury entryway in Seattle with a metal front door and a pivot front door.
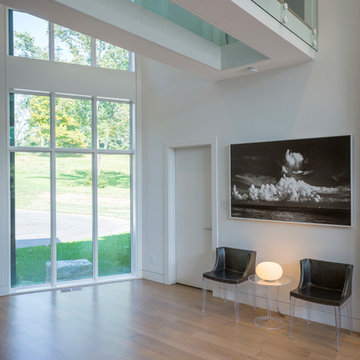
Photography by Ross Van Pelt
Photo of a large contemporary foyer in Cincinnati with white walls, light hardwood floors, a pivot front door, a metal front door and beige floor.
Photo of a large contemporary foyer in Cincinnati with white walls, light hardwood floors, a pivot front door, a metal front door and beige floor.
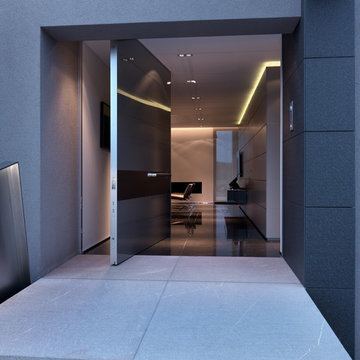
LEICHT Küchen: http://www.leicht.de/en/references/abroad/project-hassel-luxembourg/
Creacubo Home Concepts: http://www.creacubo.lu/
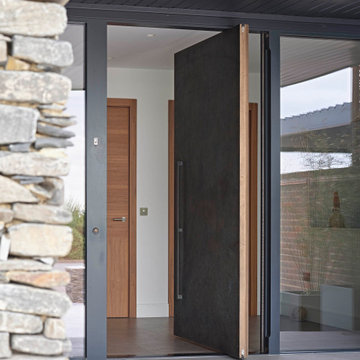
The brief for this project was to create a distinctive, landmark property, maximising the views across the Thames estuary while still offering balance between a large imposing frontage and a traditional, but eclectic, streetscape.
The architect envisioned a signature entrance - made up of the external landscaping, grand steps, a covered porch, door and screen - that would provide a suitable approach to a feature hallway. Everything was planned to be oversized to create this effect and Urban Front’s Bronze 101, large metallic door was vital to this.
Despite a number of unforeseeable delays and complications during construction, the finished build successfully came together, with the unique design respecting its neighbours while also addressing the seaside position that makes the most of the fabulous views to the Estuary.
Door details:
Door design: Raw
Door finish: Textured Bronze 101
Handle option: BZ11 (bronze)
Architect:
Knight Gratix Architects
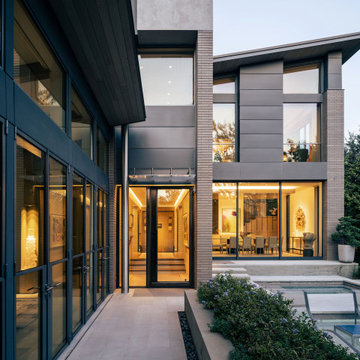
Large contemporary front door in Dallas with grey walls, limestone floors, a pivot front door, a metal front door, grey floor and brick walls.
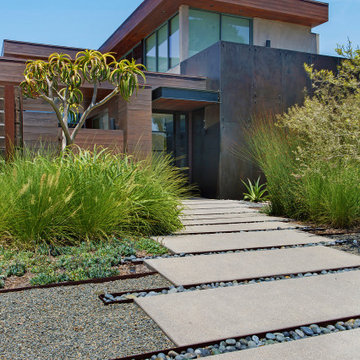
This is an example of a large modern front door in San Diego with grey walls, concrete floors, a pivot front door, a metal front door and grey floor.
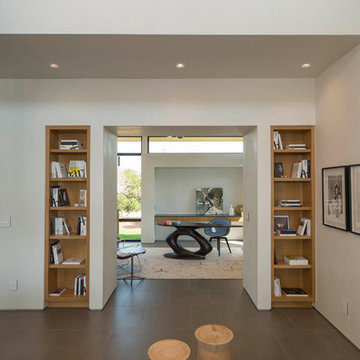
Nestled in the hill country along Redbud Trail, this home sits on top of a ridge and is defined by its views. The drop-off in the sloping terrain is enhanced by a low-slung building form, creating its own drama through expressive angles in the living room and each bedroom as they turn to face the landscape. Deep overhangs follow the perimeter of the house to create shade and shelter along the outdoor spaces.
Photography by Paul Bardagjy
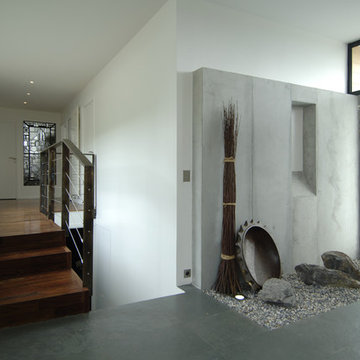
Pascal Quennehen
Design ideas for a large modern foyer in Paris with slate floors, a pivot front door, a metal front door, white walls and grey floor.
Design ideas for a large modern foyer in Paris with slate floors, a pivot front door, a metal front door, white walls and grey floor.
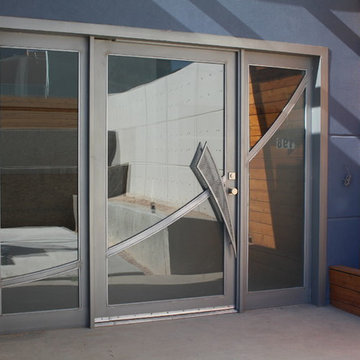
Custom Iron Main Entry Door
photo by Pelon Saenz
This is an example of a large modern front door in Other with blue walls, concrete floors, a pivot front door, a metal front door and grey floor.
This is an example of a large modern front door in Other with blue walls, concrete floors, a pivot front door, a metal front door and grey floor.
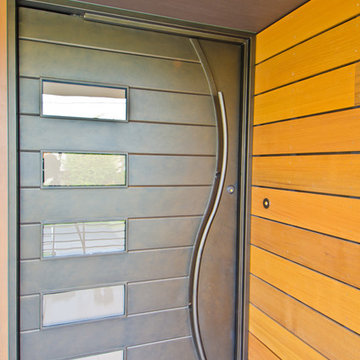
Custom Contemporary Home in a Northwest Modern Style utilizing warm natural materials such as cedar rainscreen siding, douglas fir beams, ceilings and cabinetry to soften the hard edges and clean lines generated with durable materials such as quartz counters, porcelain tile floors, custom steel railings and cast-in-place concrete hardscapes.
Photographs by Miguel Edwards
Entryway Design Ideas with a Pivot Front Door and a Metal Front Door
1